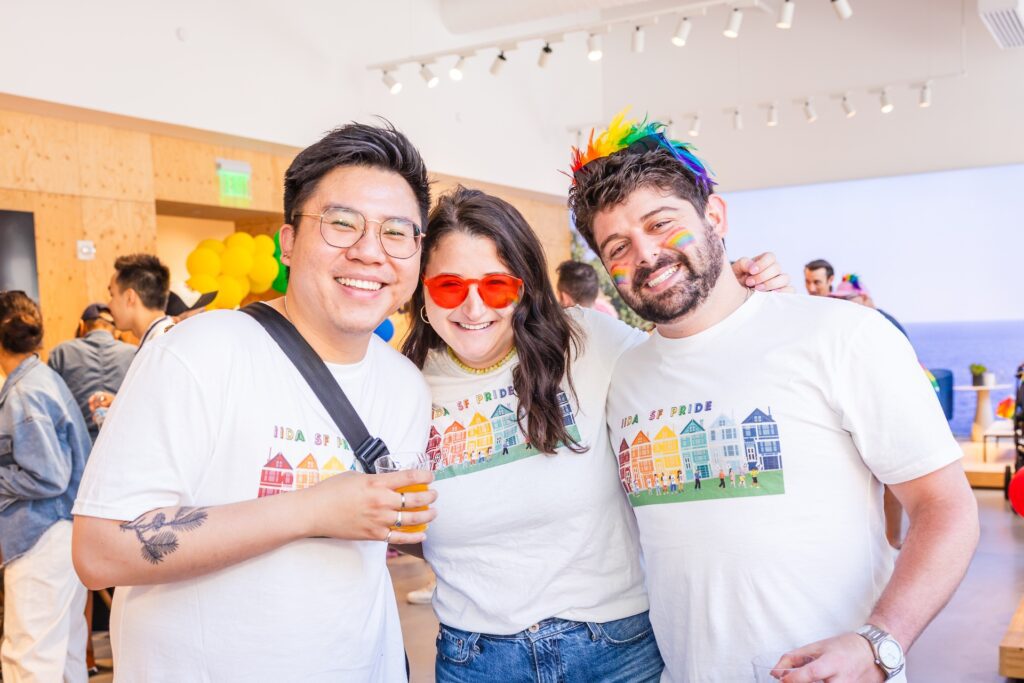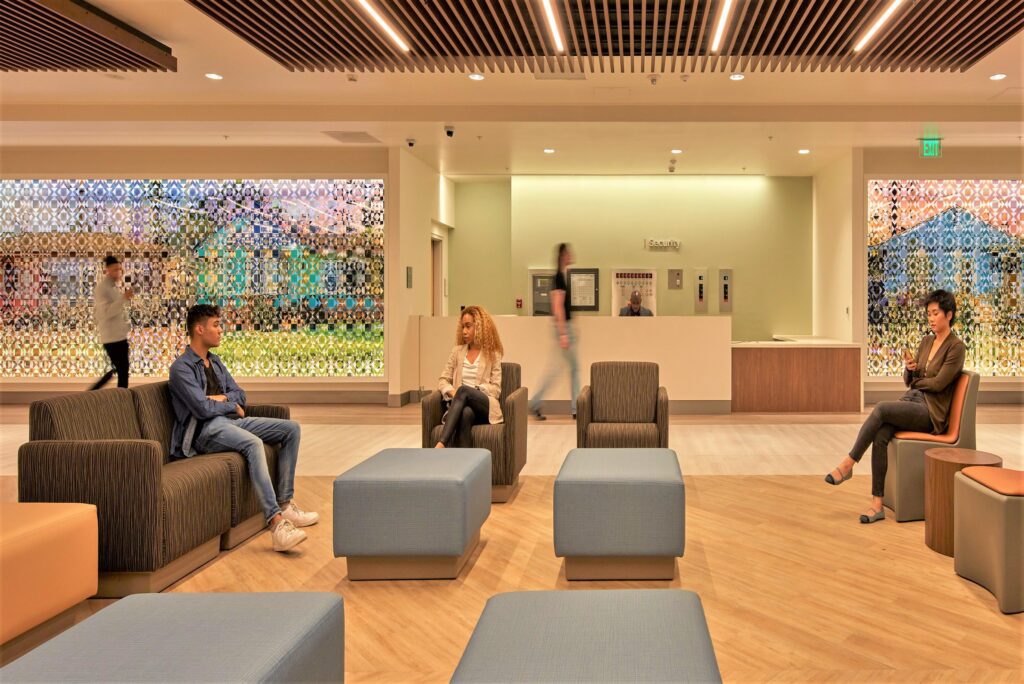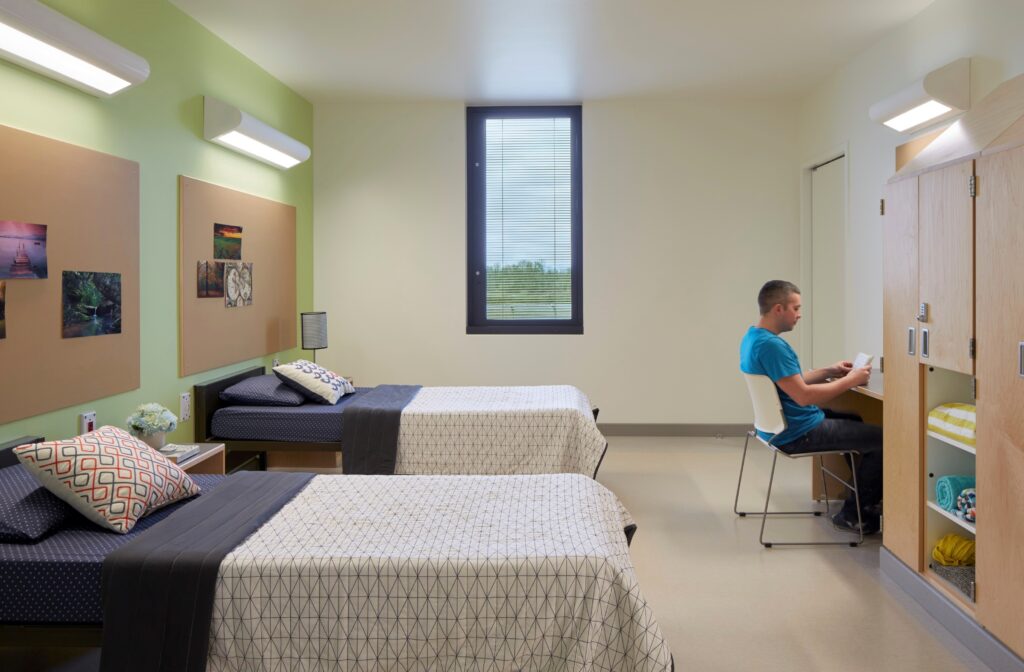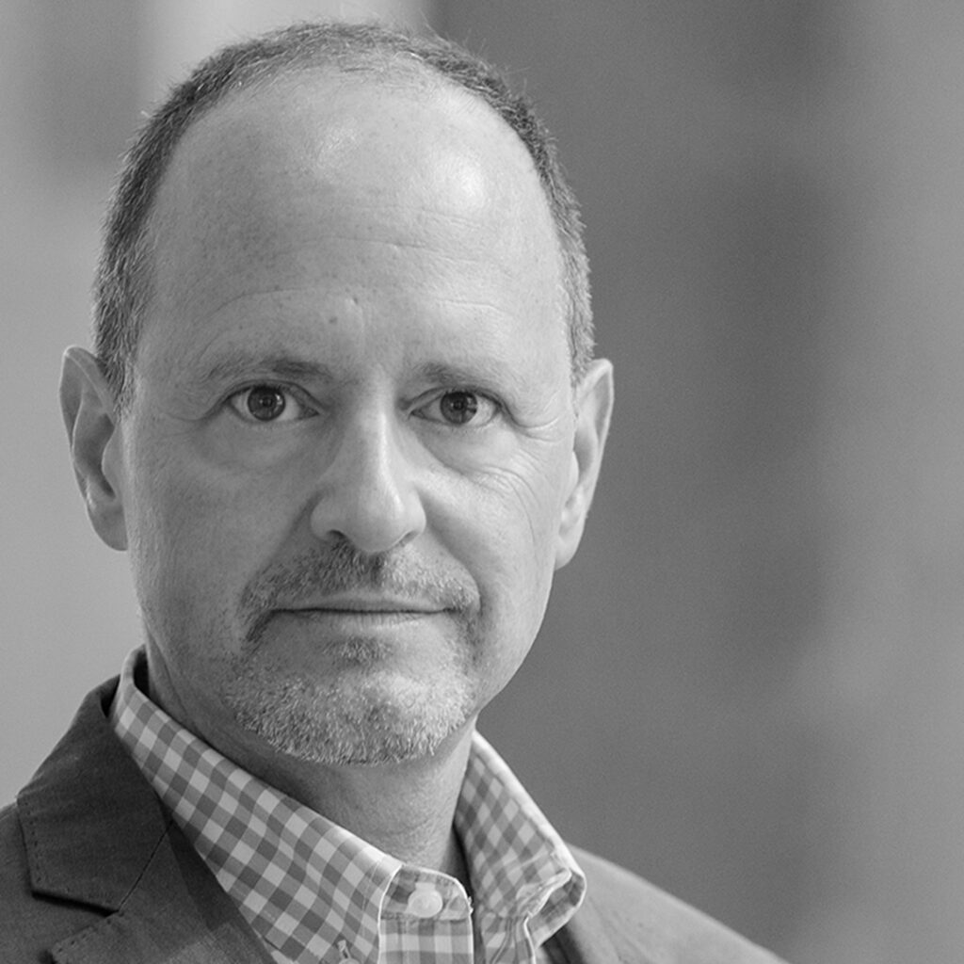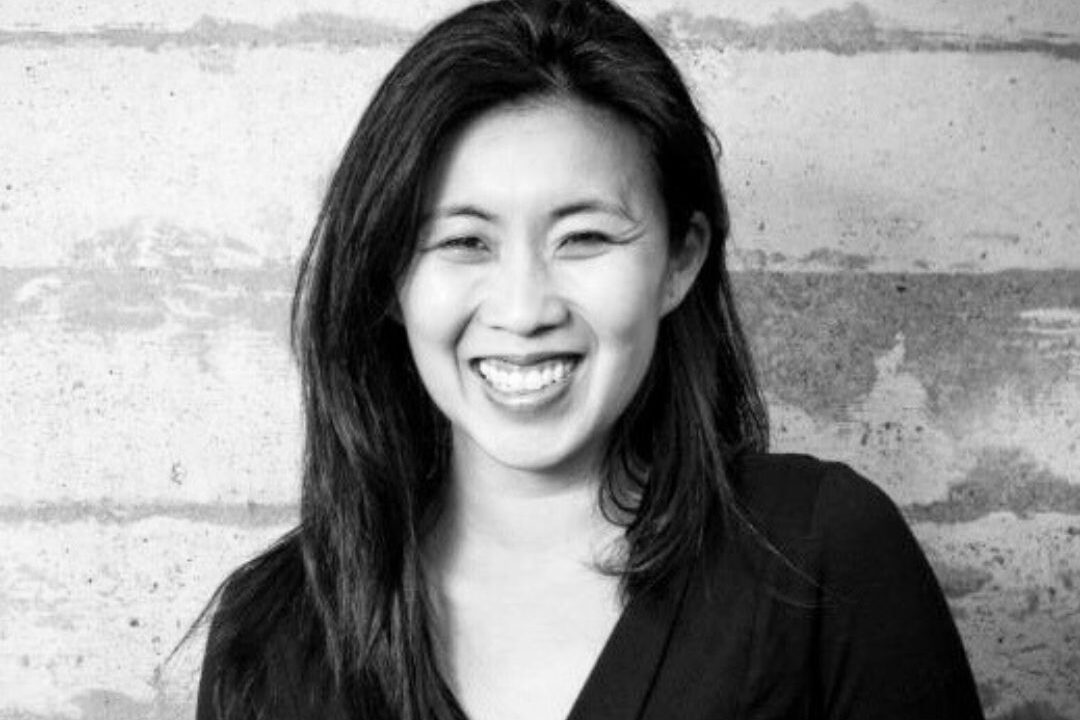June 29 2025
IIDA NorCal at the 2025 SF Pride Parade
This June, the IIDA Northern California Chapter once again came together to proudly celebrate SF Pride — and what a celebration it was!

As a chapter, our goal was simple but powerful: unite our community and show our unwavering support for the LGBTQ+ community across Northern California. For the second year in a row, our members, allies, families, and friends gathered to march, rally, and celebrate who we are — not just as individuals, but as one inclusive design community.
A Tradition in the Making
It all began with a simple idea: what if we, as IIDA NorCal, marched together at SF Pride?
That seed of inspiration led to a conversation between IIDA member Damien Watson, IIDA Assistant VP of EDI, and Paul Fogg, IIDA VP of Philanthropy, — and just like that, the wheels were in motion. Last year was our first time walking as a chapter. This year, it was clear: this is something special, and we’re just getting started. We hope to continue this tradition year after year, building momentum, building community, and building pride.
Pre-Party With Purpose
The day kicked off at the Andreu World Showroom (shout-out to our incredible hosts!) with a vibrant pre-party. It wasn’t just a get-together — it was a gathering of allies, advocates, and families. Children painted rainbows on their cheeks, members personalized their Pride shirts, and the energy in the room was electric.
We don’t call our supporters “sponsors” — we call them Allies, and that word carries meaning. These are the people and companies standing with us in full solidarity. It was a joy to see so many faces — old and new — showing up, not just for the party, but for the purpose.
We heard from a few inspiring voices, too:
- Paul Fogg, Regional Manager at Andreu World, gave a heartfelt welcome.
- Kristin Guindi, IIDA SF City Center Director and Made By Pair National Brand Ambassador, gave thanks to all of our Allies and the dedicated committee behind the scenes.
- and Damien Watson, Market Development Manager at two, delivered a fiery rally cry, getting the whole group energized and ready to take on Market Street together.
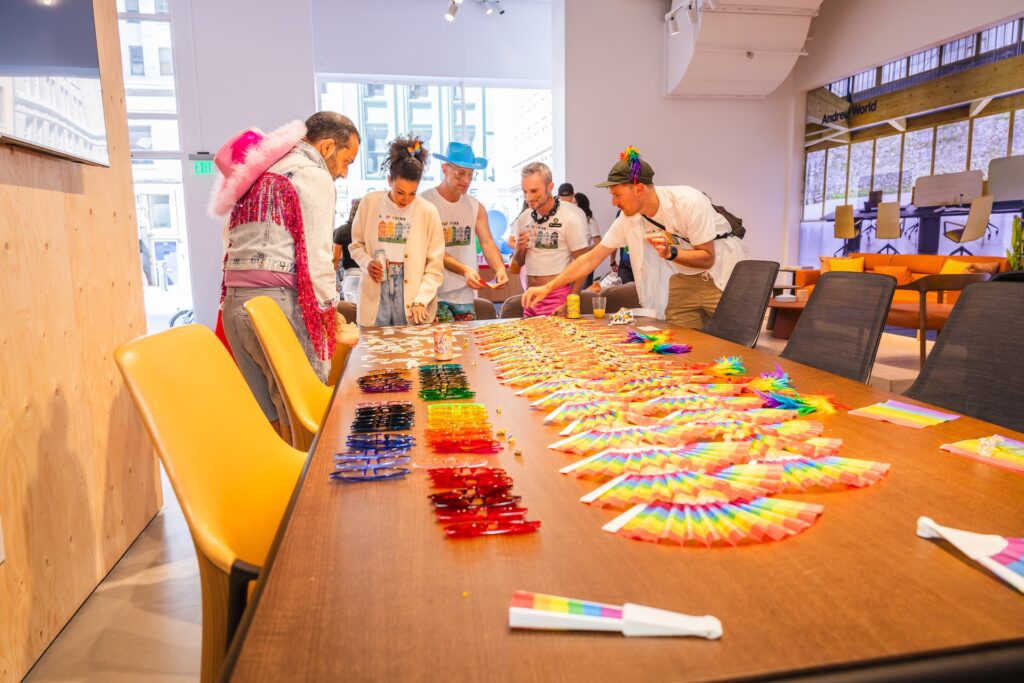




Marching With Meaning
At noon, we gathered at Folsom and Beale for our official time slot to march in the parade. From the moment we stepped off, the energy was palpable. We weren’t just walking — we were marching in protest, in pride, and in unity, representing not only ourselves, but everyone who couldn’t be there.
This wasn’t just about being seen. It was about standing up, speaking out, and showing the world who we are and what we stand for.
As a chapter, IIDA NorCal represents professionals from every corner of the design industry — from architecture firms to furniture manufacturers, large companies to small studios. But when we march together, those lines disappear. We are one chapter, one community, walking with one purpose.
Our Mission on Full Display
IIDA’s mission is to advance Commercial Interior Design as a profession — but that mission is rooted in more than just beautiful spaces. We advocate for healthy, sustainable, and equitable spaces, and that work begins with the people in them.
SF Pride gives us a chance to not only support LGBTQ+ individuals, but also to educate others about who we are, what we do, and why it matters. Many people don’t know what IIDA is, or how we impact the spaces where people live, work, and gather. Events like this give us a platform — and a very visible one — to share our story.
With many proud members of the LGBTQ+ community, this event means everything. Creating a safe and celebratory space where others can network, show their pride, and grow their confidence is what it’s all about.
Looking Ahead
We are so proud of what we’ve built, and even more excited about where it’s going. SF Pride has become more than an event for IIDA NorCal — it’s a statement. A celebration. A tradition. To everyone who joined us, supported us, or cheered from the sidelines: thank you. Your energy, love, and presence help us move our mission forward — one step, one march, one rainbow at a time.
Until next year — stay proud.
Want to get involved with IIDA NorCal or join us next year? Keep an eye on our events calendar, and follow us on social media for updates and opportunities. 🌈
Check out the full photo album for all the fabulous memories!


