- 2020 HONOREE
- Heal
University of Southern California Michelson Center for Convergent Bioscience
HOK
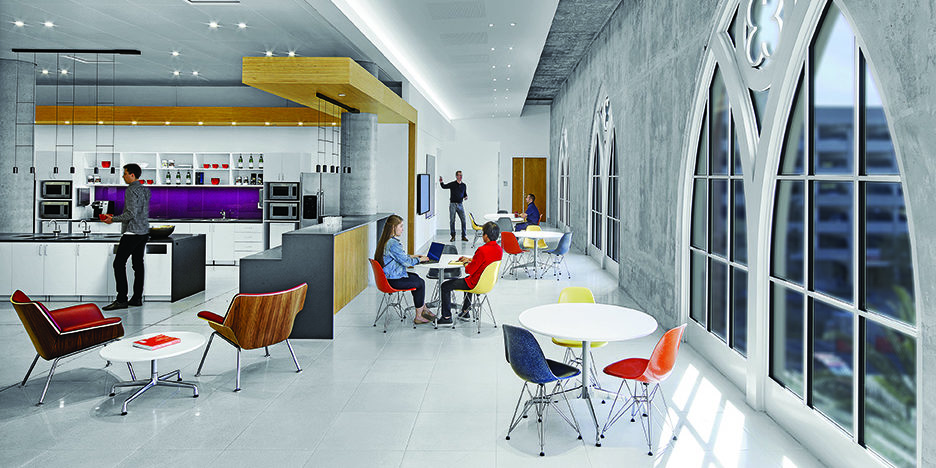
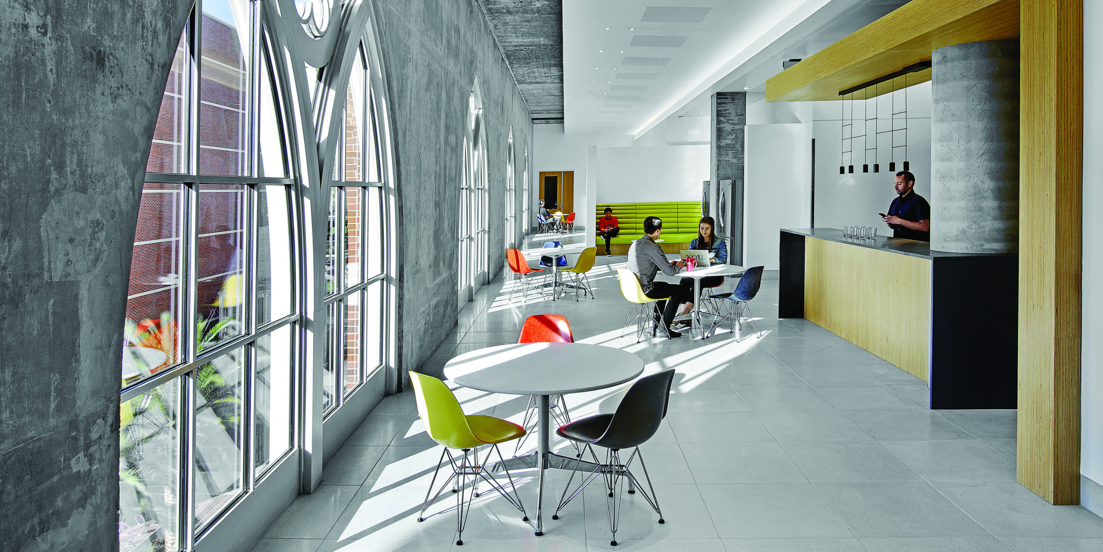
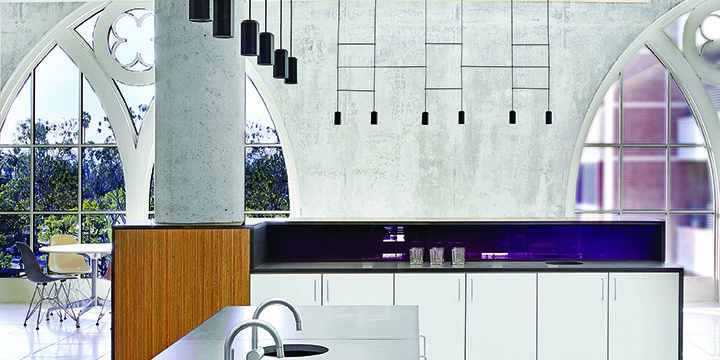
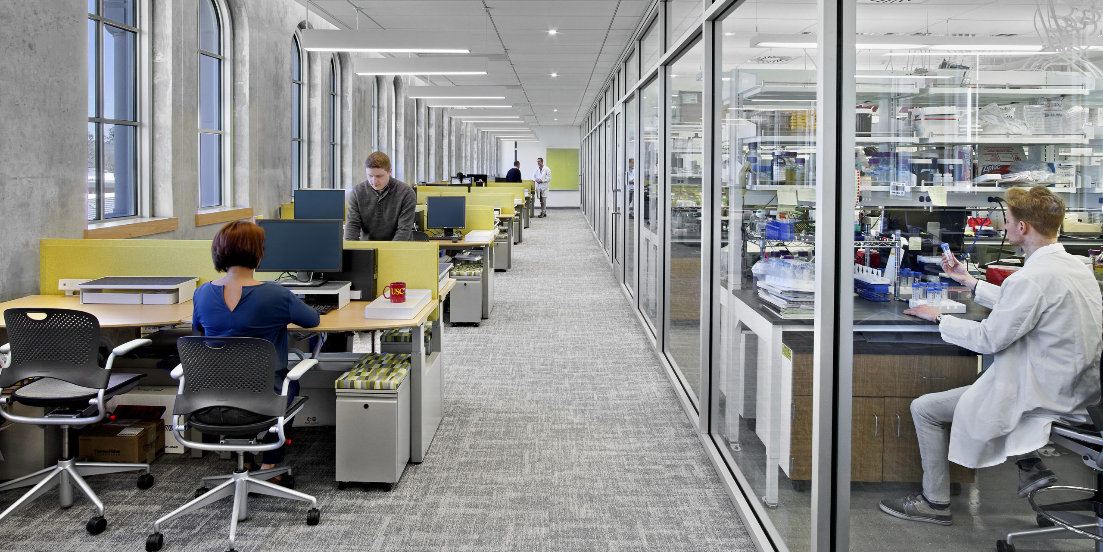
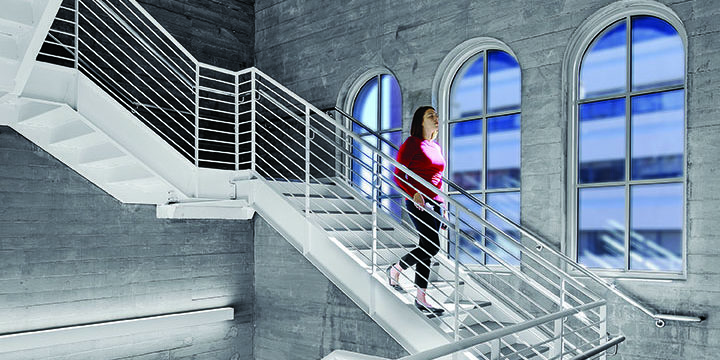
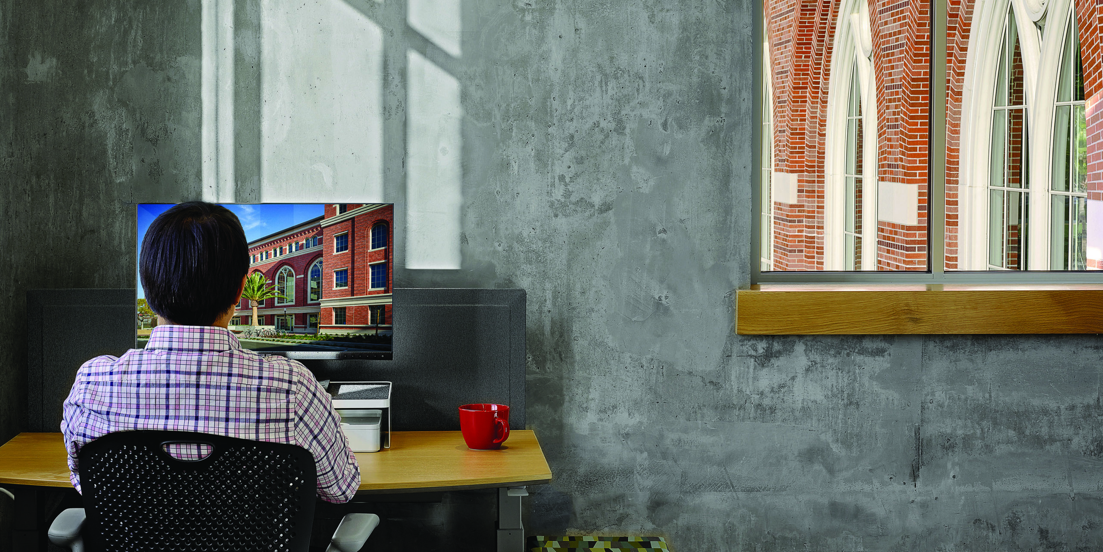
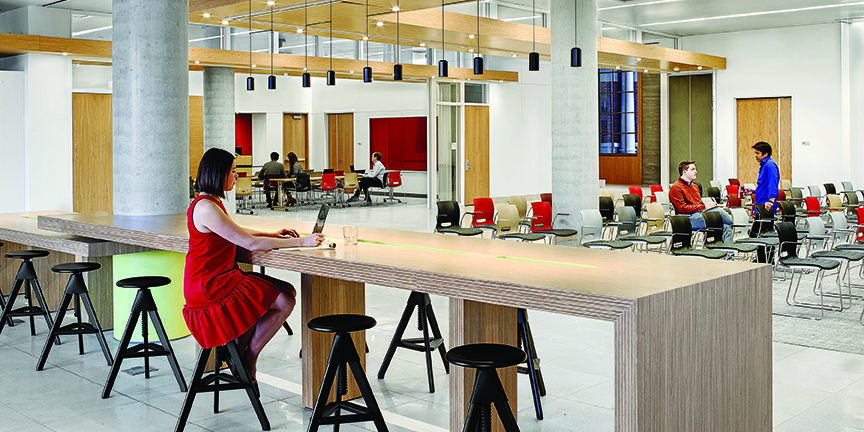
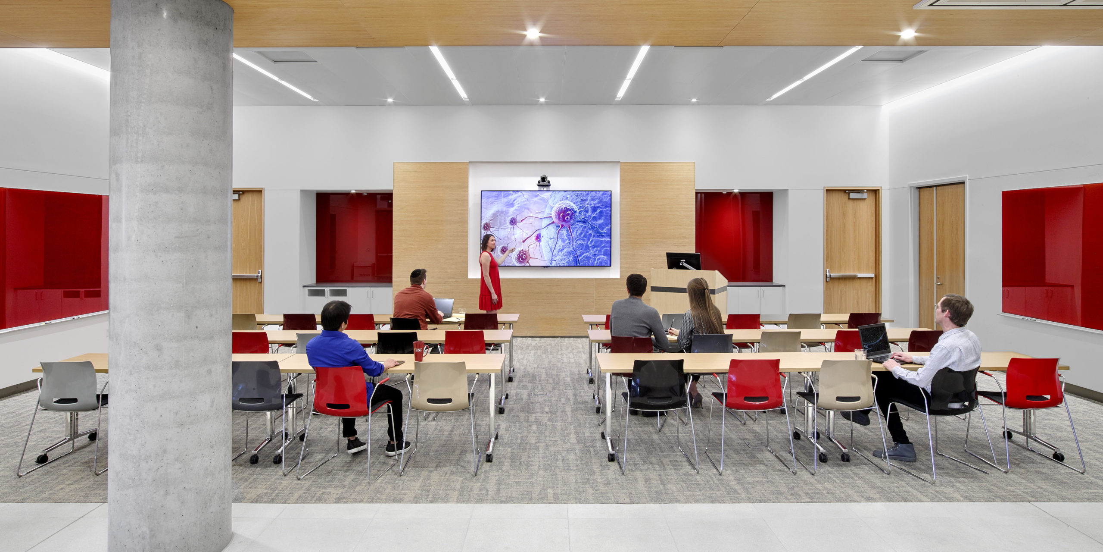
Design Team
HOK
Paul Woolford
Principal
Craig Slavsky
Design Manager
Jessica Ginther
Project Designer
Emily Fowlkes
Lab Planner
Karl Sobel
Lab Planner
Carl Johnson
Construction Administrator
Willie Nishizawa
Landscape Architect
Extended Partners
General Contractors
DPR Construction
Photographer
John Edward Linden
Eric Laignel
Finishes
Stonhard
The Rouse Company
Mannington
Johnsonite
City Tile & Stone Tile, Inc.
Concrete Collaborative
Geometrik Manufacturing, Inc.
FF&E
Edson Design
Steelcase
Saxton Bradley
Mott
Consultants, Engineers,
Sub-contractors
John A. Martin & Associates
KPFF Consulting Engineers
R G Vanderweil Engineers
HKA Elevator Consulting, Inc.
Rolf Jensen & Associates
CPP, Inc.
Waveguide
HLB Lighting Design
Colin Gordon & Associates
AGI, Abbie Greg, Inc.
HPM
Vitatech Electromagnetics
About the Project
The University of Southern California Michelson Center for Convergent Bioscience is a world-class research hub aimed at accelerating the convergence between the biosciences and engineering. The center is designed to bolster interaction among scientists, engineers, and medical researchers, creating an environment of flexible research spaces that promote the natural collision of people and ideas. Housed in a “historic cloak” of brick and terracotta, the design transitions from a Romanesque exterior into its 21st-century interior, paying homage to the university’s storied past while heralding its future.
The center challenges preconceived notions of a scientific research facility. Reflecting a spirit of openness and transparency, the center’s laboratories are enclosed with floor-to-ceiling glass to reveal the science within. The center’s finishes adopt a minimalist aesthetic, placing science at the forefront, while its three hundred windows bring in natural light throughout all occupied spaces.
Furthermore, the center is deliberately shaped to produce serendipitous encounters. The building’s two egress staircases, for example, have been activated to allow people to run into each other while changing floors. Breakout spaces, conference rooms, and collaboration corridors are situated across main circulation avenues on each level.
These social spaces are designed to help initiate discussions among researchers through interactive boards and screens on the walls and a selection of furniture aimed at promoting inclusivity and participation. The use of stools in laboratories and at bar-height conference tables, for instance, ensure that people are always at eye-level, inviting interaction or even confrontation. The center also features a seminar room, multipurpose room and a café on the ground level and a kitchen/collaboration hub on each floor.
As the first building of its kind at the university, the center not only advances the convergence of disparate disciplines but also the collision people and ideas in the pursuit of ground-breaking medical science.
Client Statement
Michelson Hall was specifically designed to foster interaction, collaboration, and convergence in the areas of biological sciences, engineering, and medicine. The building is the first of its kind at the university, and we are pleased to have successfully created a stimulating research environment that is a real “people-collider”. .
The shared common spaces, unique to each floor, draw researchers to move throughout the building where they interact with a wider variety of colleagues than in typical traditional research facilities on campus. The many different convergence spaces are inviting and well-utilized, complementing the top-notch research laboratories