- 2024 HONOREE
- Live
Trestle Residence
Aidlin Darling Design
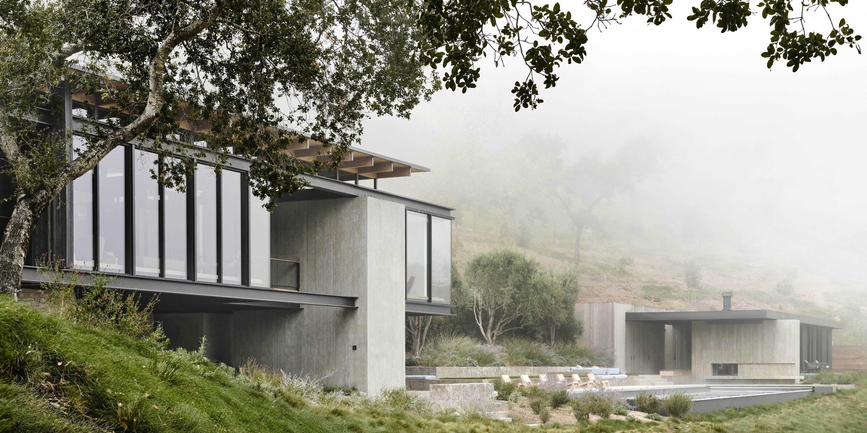
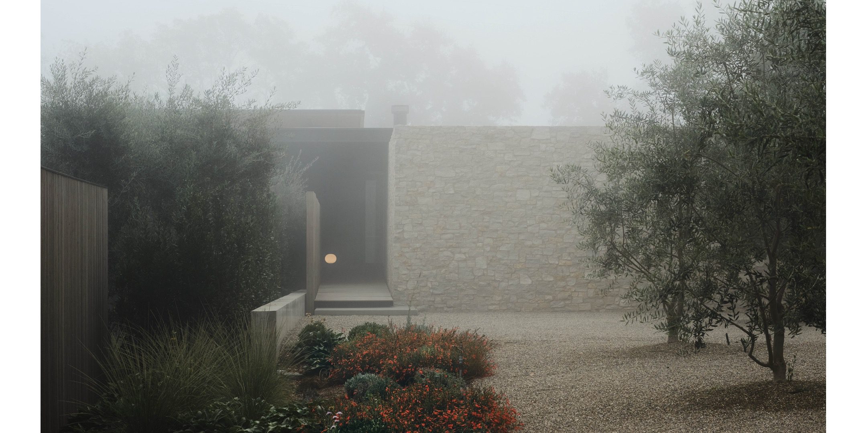
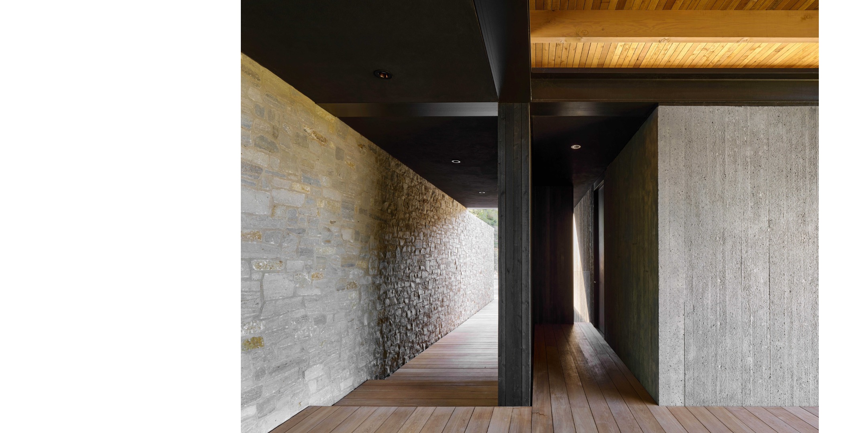
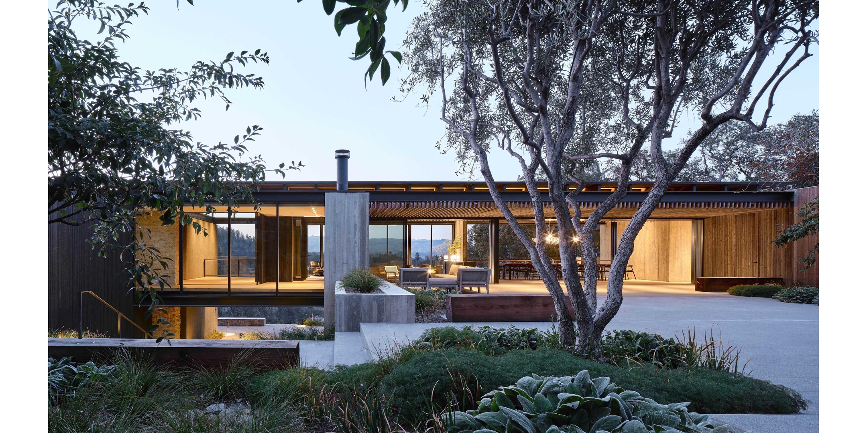
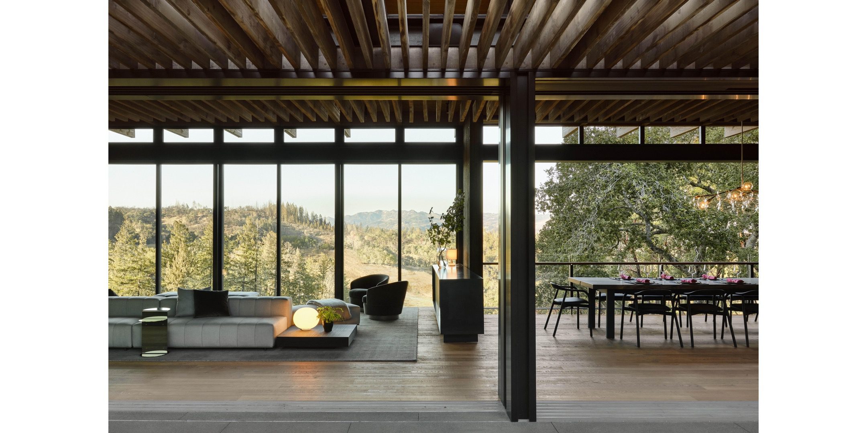
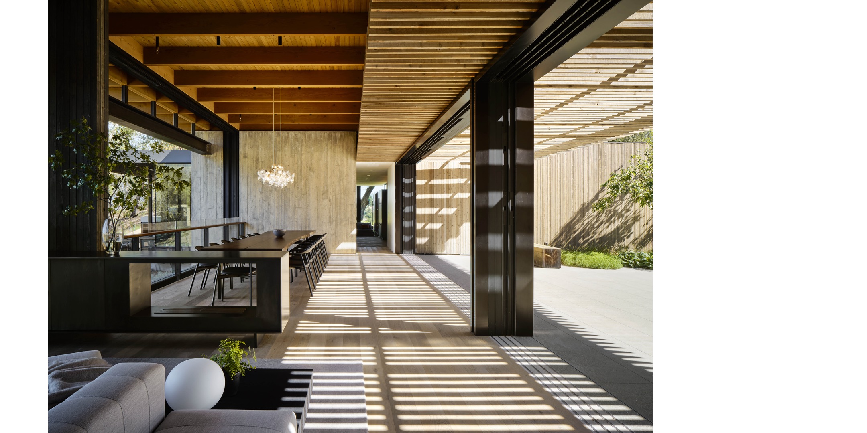
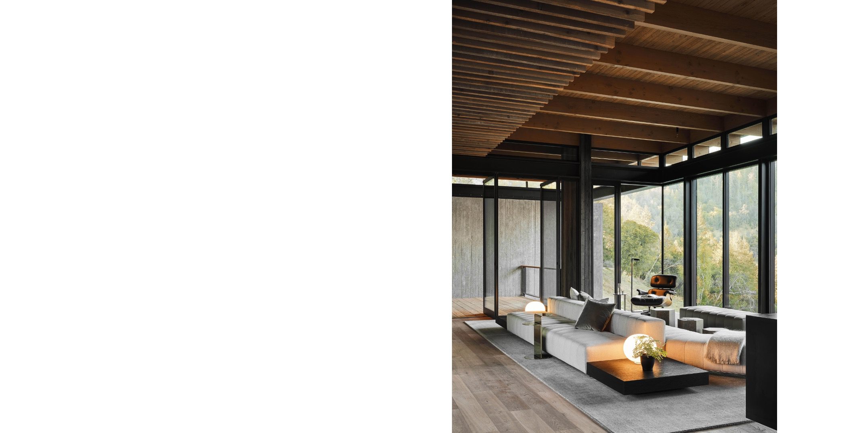
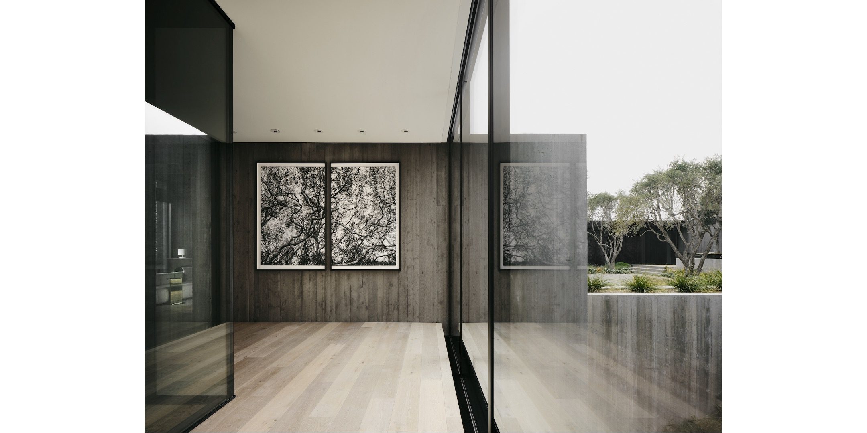
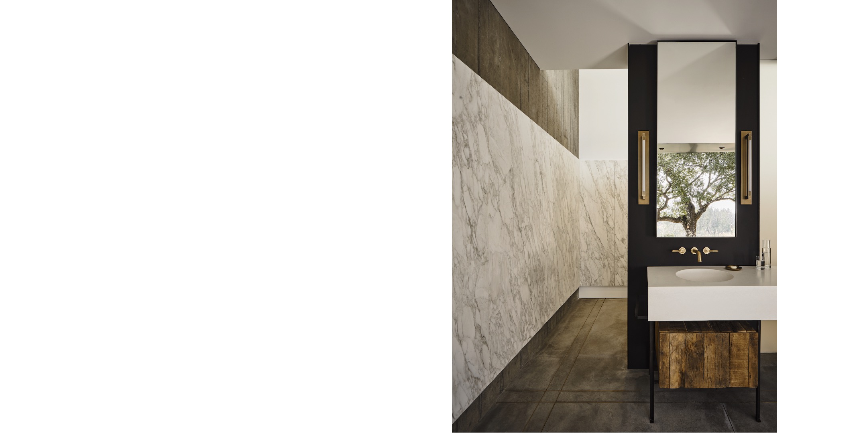
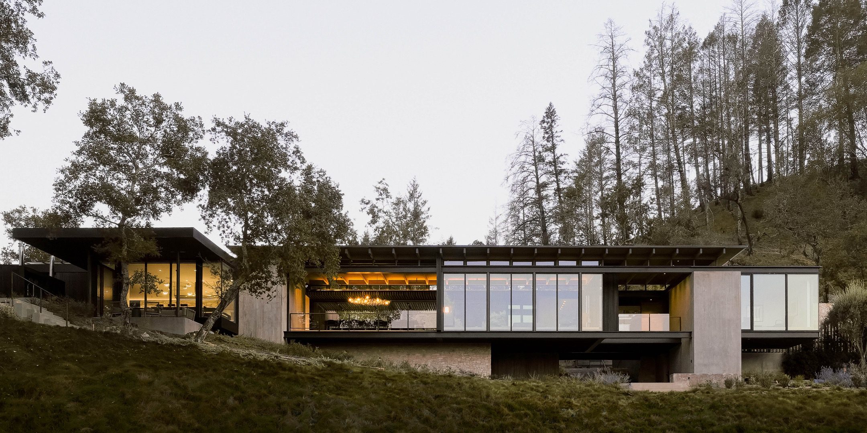
Design Team
Aidlin Darling Design
David Darling
Principal-In-Charge
Cherie Lau
Project Manager
Michael Pierry
Project Team
Peter Larsen
Project Team
Adam Rouse
Project Team
Chip Hubert
Project Team
Min Choe
Project Team
Sarah Kia
Project Team
Tory Wolcott
Project Team
Baptiste Boget
Project Team
About the Project
Nestled on a hillside in Northern California, this private residence and guesthouse negotiate its complex undulating site with great sensitivity and earnestness. The design embodies the agrarian character of an active farm, reflecting the sensibility and ethos of its owners.
Building upon a lifelong interest in agriculture, the clients’ primary goal is to live in a way that is ecologically sensitive. This translates to building a home on an existing farm, continuing to maintain and invest in the land’s agricultural infrastructure, and weaving the programmatic elements of house with the topography to best harvest daylight, create defensible space against fire, and shelter against wind. The clients were committed to building a sustainable home that would last for generations to come.
The finished project enables the clients to immerse themselves in agrarian living. Vegetables and fruit are harvested year-round, and funneled through the central courtyard into a secondary wet storage room before making its way into the dry storage or kitchen. As such, the materials chosen for the residence are hardy and living – in that they are expected to patina over time with little maintenance. The multiple living spaces that open completely to the exterior reflect the clients’ wish to be stewards of the land.
The residence itself embraces biophilic design to maximize the occupants’ comfort and connectivity to nature. Sited in an area with a recent history of wildfires, the design was conceived with great awareness towards sustainability and longevity. On a macro level, the residence is built on the pads of previous structures to minimize disruption to the landscape, and as such negotiates complex shifts in existing grade. The home is equipped with an external sprinkler system and surrounded by drought-tolerant planting. A largescale water collection system provides water for agricultural irrigation, fire mitigation, and domestic use.