- 2024 HONOREE
- Work Medium
The Prow
Aidlin Darling Design
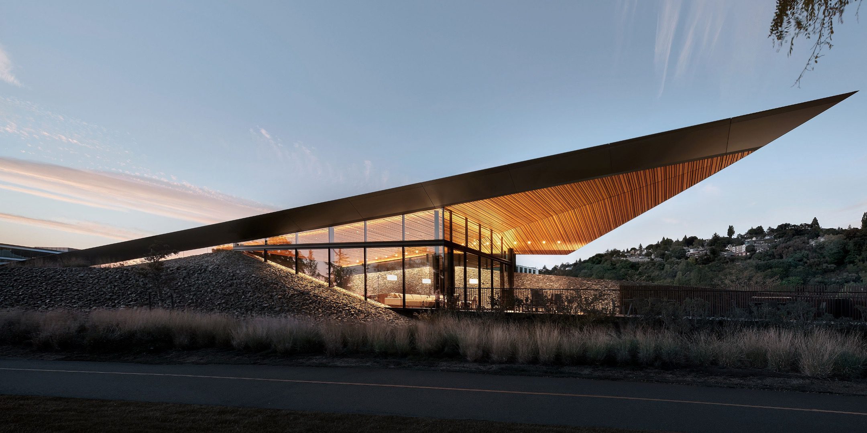
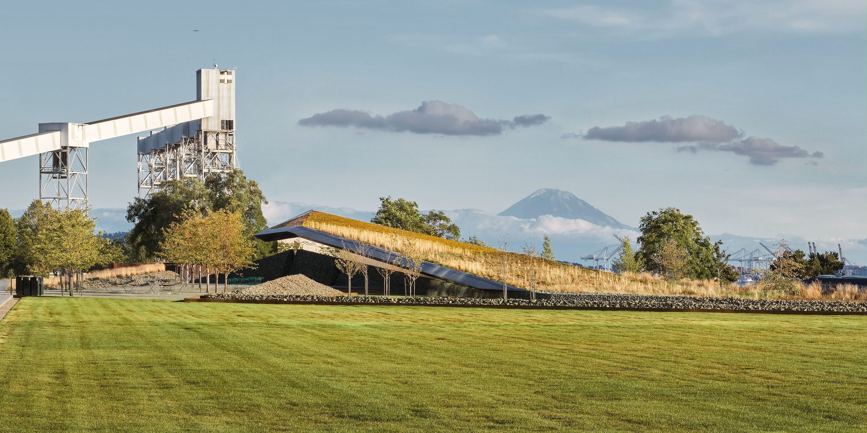
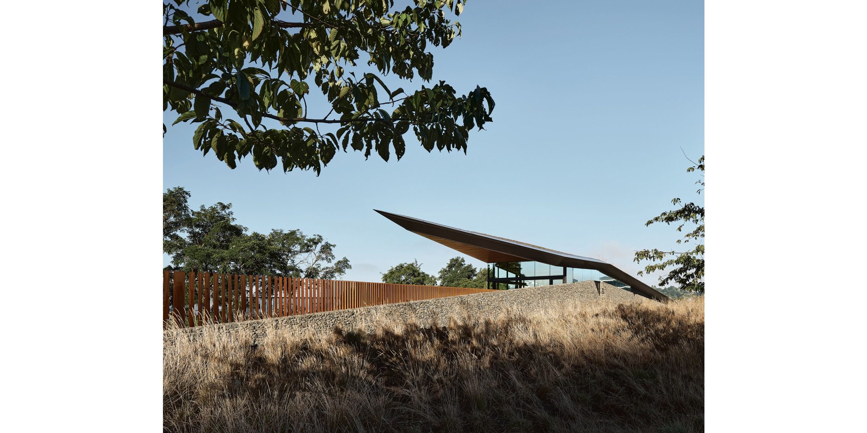
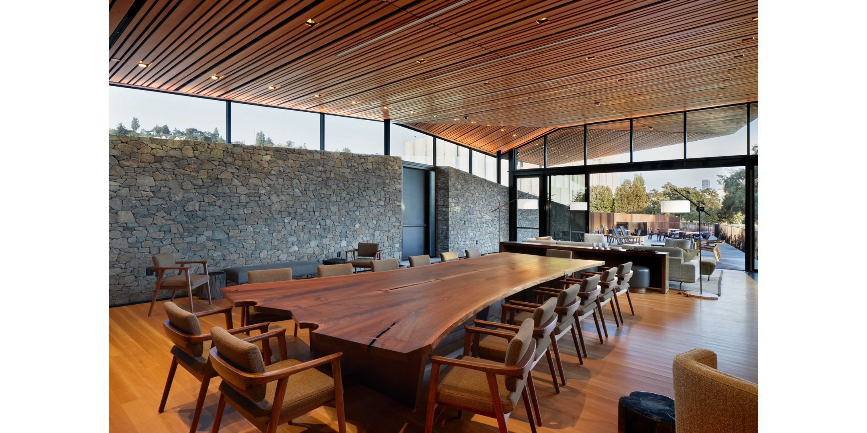
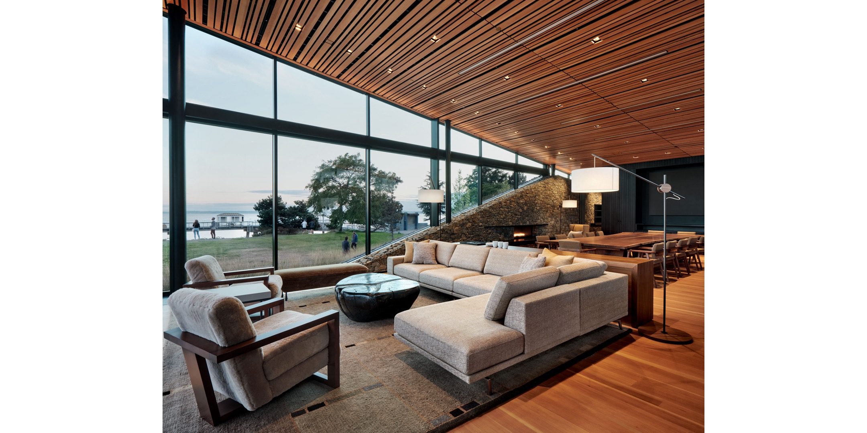
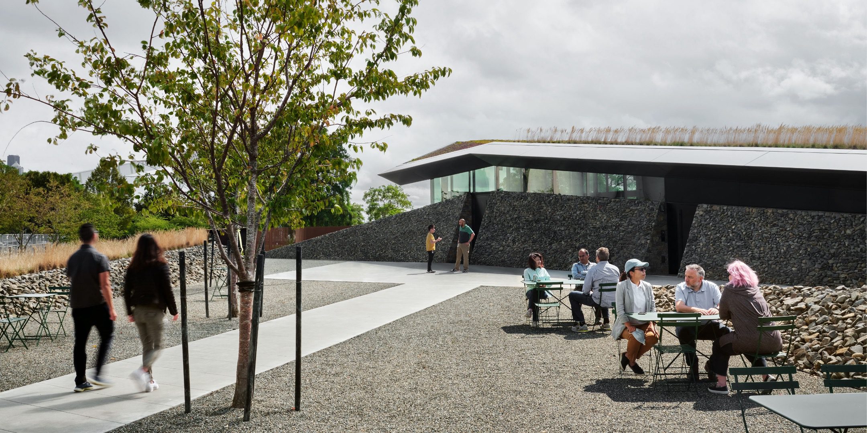
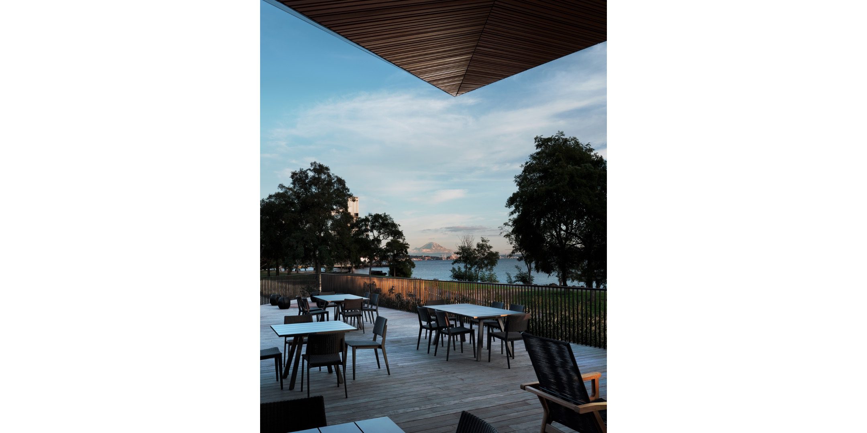
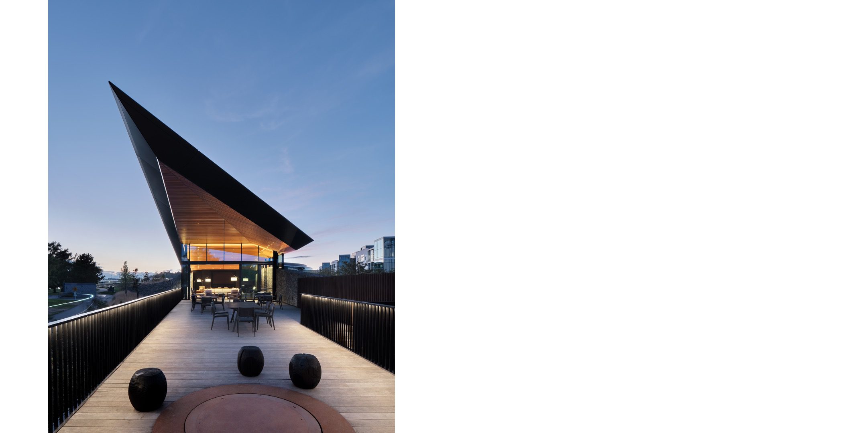
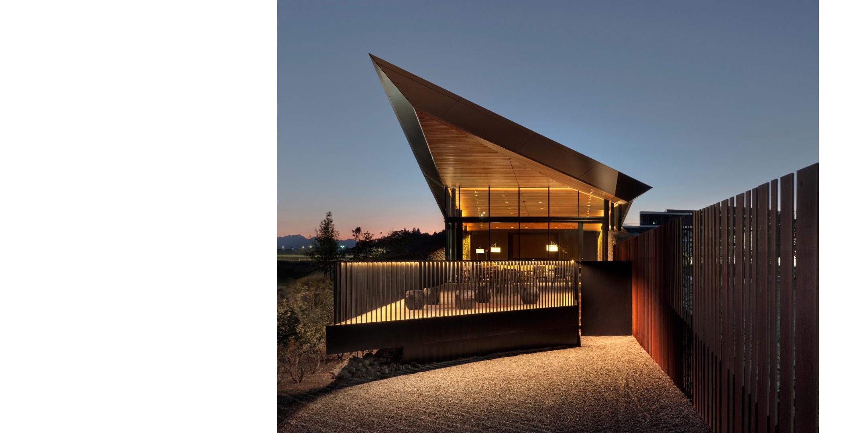
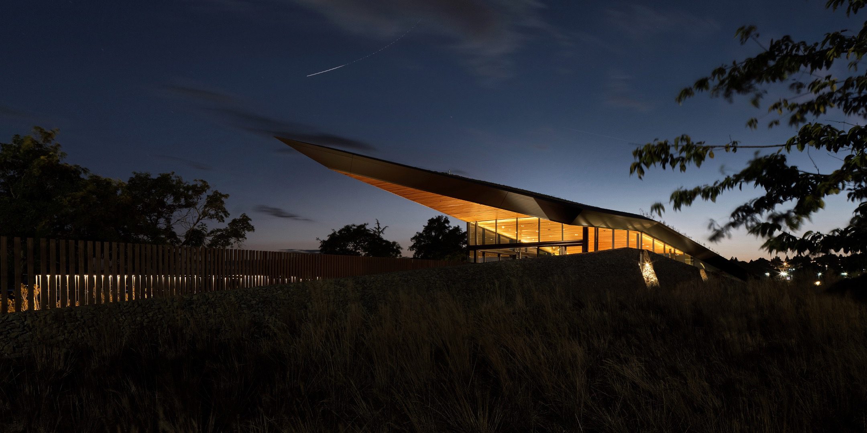
Design Team
Aidlin Darling Design
Joshua Aidlin
Partner-in-Charge
David Darling
Partner
Adam Rouse
Project Architect
Ryan Hughes
Project Manager
Luis Sabatar Musa
Project Team
Laing Chung
Project Team
Kent Chiang
Project Team
Tony Schonhardt
Project Team
About the Project
Located on Expedia Group’s new 40-acre campus bordering Seattle’s coastline, the Prow is a biophilic staff retreat. The design creates a soulful sanctuary that allows employees to clear their mind and thus spurs innovation.
When the design team began the project, a sophisticated master plan had been created by the landscape architects. The corresponding site plan articulated a series of cascading plateaus descending from the offices down to Elliott Bay. The Prow adds a collection of 800-foot-long canted stone riprap walls that define the edges of the existing plateaus. The design is integrated into the landscape as an extension of these gestural landscape walls. The retreat is hidden-in-plain sight with a roof that mirrors the planted ground plane but simply lifted at one end.
The Prow’s vectoral shape references the concept of motion as the campus is the epicenter for a plethora of transportation modes spanning across land, sea, and air. The structure’s wing form symbolizes Expedia Group’s mission to aid in the art of travel.
Approaching from within the campus, one is met by two black portals positioned within a single-story stone wall. Inside, one is surrounded by a singular room crafted from natural materials. The northern and eastern walls are solid, while the southern and western walls are glazed — framing panoramic views of Mount Rainier and Elliot Bay. The glazing opens to a floating deck covered by a 50-foot cantilevered roof plane.
Indigenous Pacific Northwest materials define the palette, creating a biophilic space that honors the region. The walls are constructed from the same stone as the riprap found along the Elliott Bay shoreline, while the floors and ceilings are crafted from local Douglas Fir trees. The steel structures and rough sawn cedar siding are stained or painted black, highlighting the warm wood and stone.