- 2023 HONOREE
- Summit
Harvey Milk Terminal 1
Woods Bagot/HKS/ED2/KYA; Gensler & Kuth Ranieri joint venture in association with Hamilton + Aitken
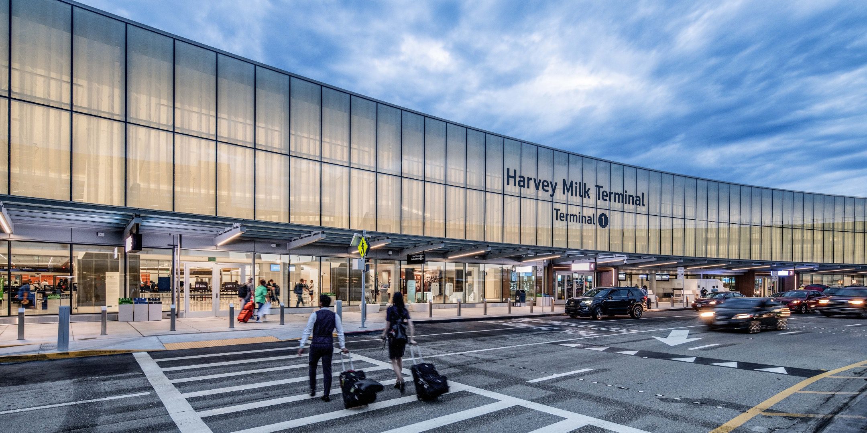
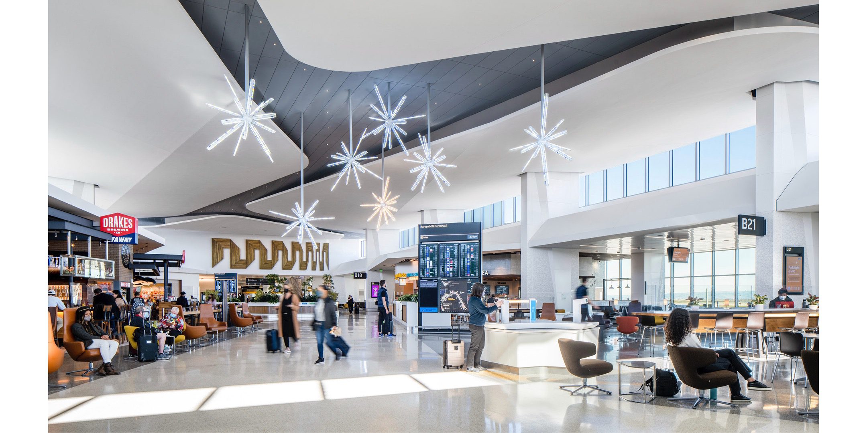
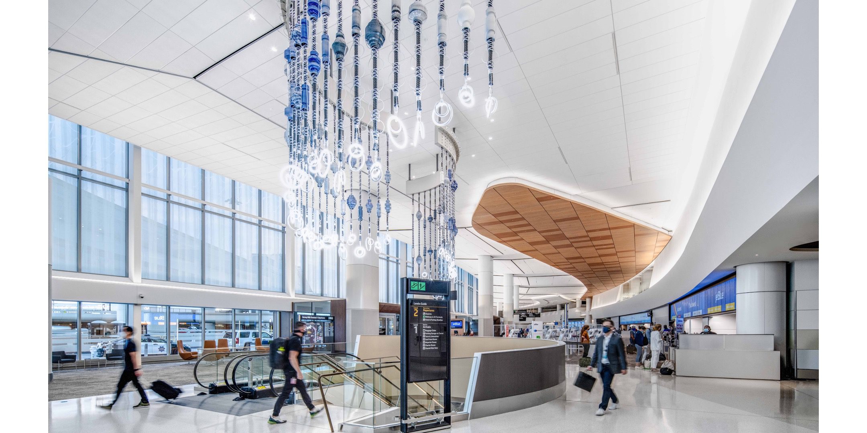
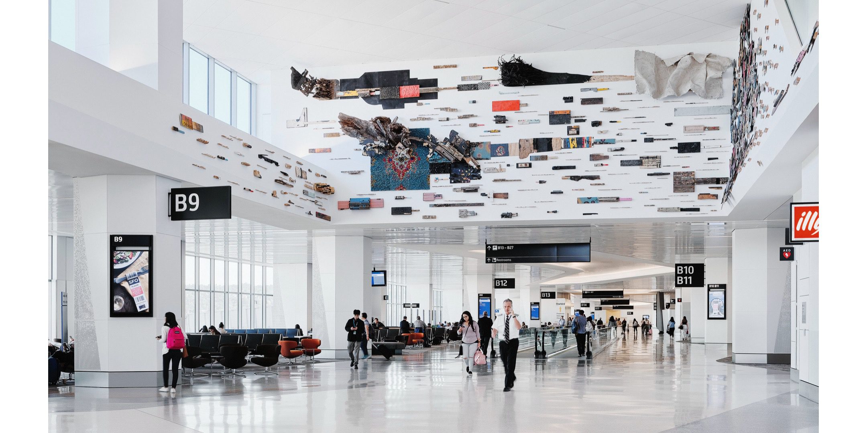
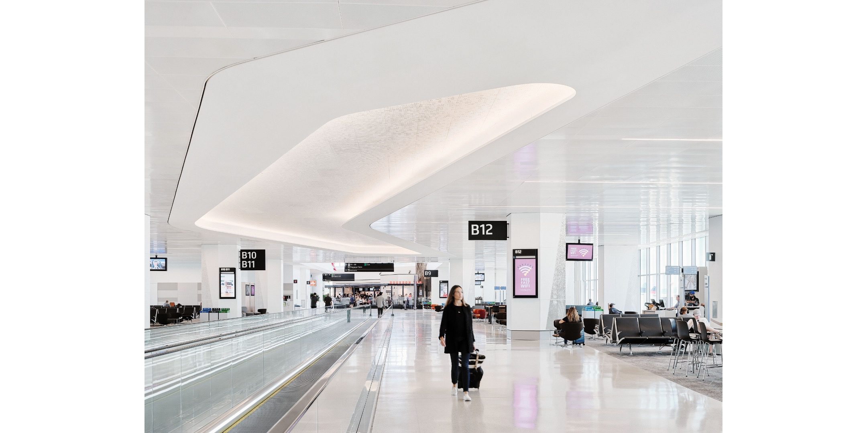
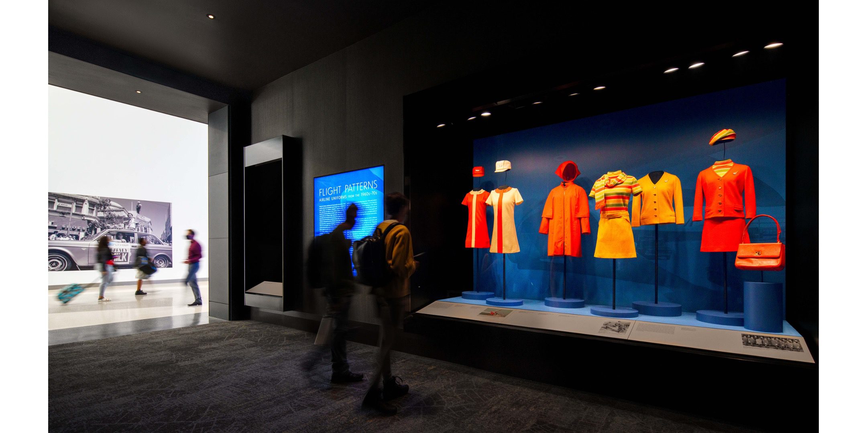
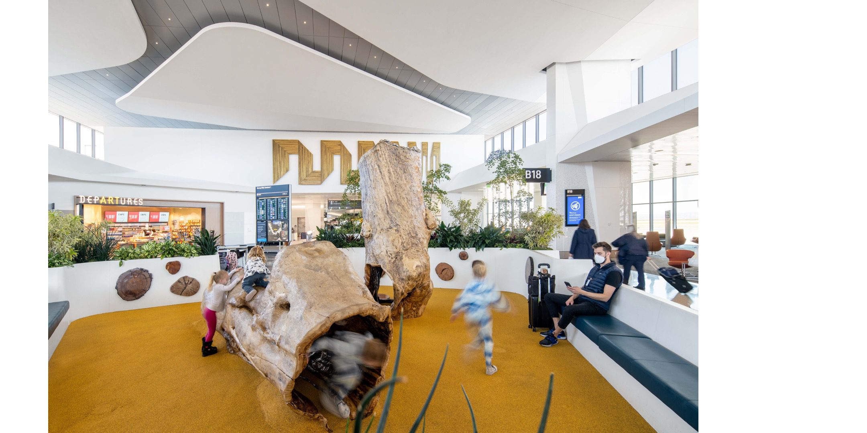
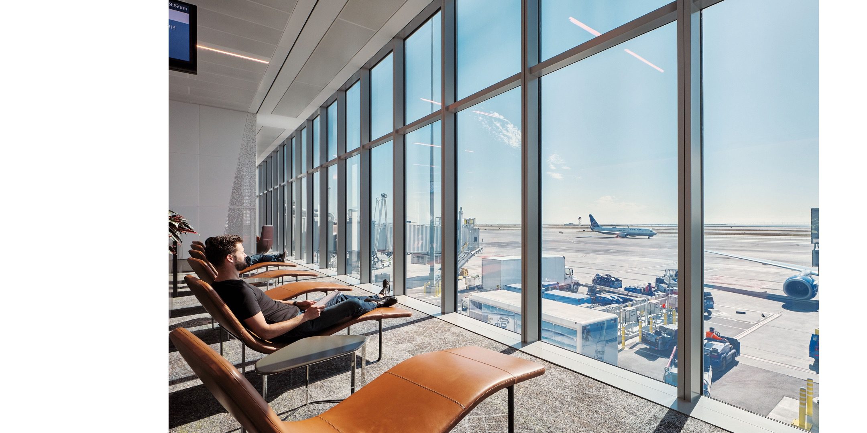
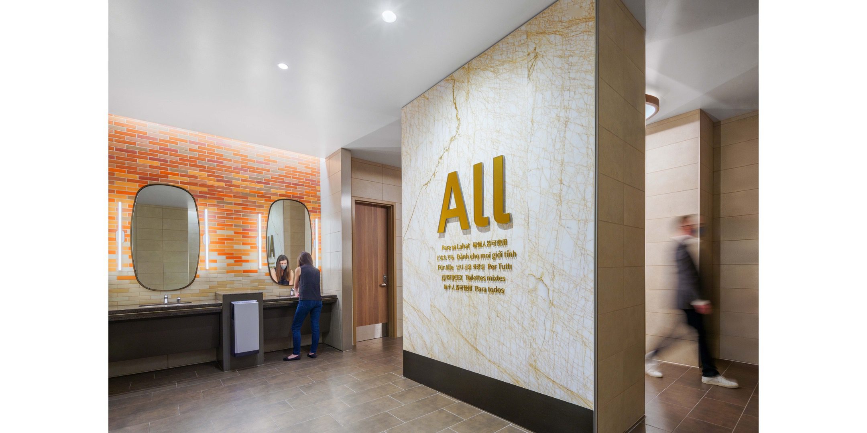
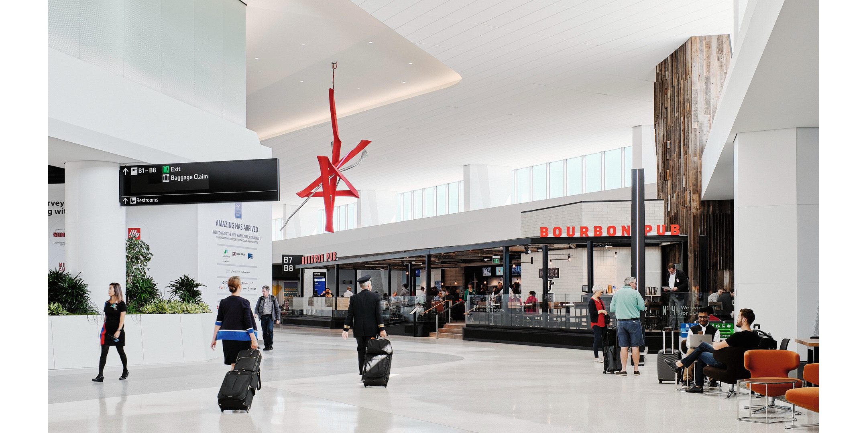
Design Team
Woods Bagot/HKS/ED2/KYA
Gensler & Kuth Ranieri joint venture in association with Hamilton + Aitken
Extended Partners
General Contractors
Hensel Phelps
Austin Webcor
Project Manager
AECOM & Cooper Pugeda Management
WSP
Parsons Brinkerhoff
AGS
Planning
ARUP
Landrum & Brown
Landscape
Ground Works Office
Surface Design
Civil Engineer
ARUP
Sage Consulting
AGS
Structural Engineer
Magnusson Klemencic Associates
Pannu Larsen McCartney
Rutherford + Chekene
Tennebaum Manheim Engineers
Mechanical Engineer
Meyers+
ARUP
Electrical Engineer
Meyers+
HRA
Plumbing
SJ Engineers
ARUP
Lighting Design
JS Nolan + Associates
Acoustics
ARUP
WSP
Audio Visual
Faith Group
Sustainability Consultants
ARUP
Engineering 350
Meyers+
Urban Fabrik
Impact Infrastructure
John Picard Associates
Finishes
3Form
Arktura
Armstrong
Associated Terrazzo
Benjamin Moore
Bentley Mills
Carnegie Xorel
Ceilings Plus
Corian
Daltile
Dupont Corian
Fiandre
Fireclay
Fry Reglet
Fundermax
Heath Ceramics
K9 Grass
Kelly Moore
LG Hausys
Laminart
Laminex
Marloleum
Moz Designs
Pyrok
Rigidized Metal
Schluter
Sherwin Williams
Specstones
Staticworx
Tai Ping
USG Ceilings Plus
Upofloor
Wilsonart
Makers
B Metal Fabrication
Concreteworks
Gizmodo
Heritage Salvage
McIntyre
Pacific Playgrounds
Stone Fleury
Urban Hardwoods
FF&E
3Form
Arconas
Arper
Artek
B&B Italia
Bernhardt
Byrne
Camira
Carnegie
DFM
Futrus
HBF
Haworth
Knoll
Landscape Forms
Luna Textiles
Luum Textiles
MG West
Magis
Magnuson
Maharam
Martin Brattrud
Naughtone
Planterworx
Steelcase
Uhuru
Vitra
Walter Knoll
About the Project
Harvey Milk Terminal 1 is one of SFO’s largest projects ever, designed to accommodate a 70% increase in passenger capacity while achieving a 59% reduction in energy use from current terminal operations. From the project’s inception, the client sought to realize a first-of-its-kind airport terminal to reshape the conventional travel experience. The design revolutionizes the passenger experience while celebrating the Bay Area’s nature, culture, and aesthetics. In fact, the “four pillars” of the design concept–quiet, curated community, and craft–are all connected by the motif of Bay Area Naturalism, a strategy that puts a special focus on promoting users’ health and wellbeing.
Built in the early 1960s, Terminal 1 was one of SFO’s oldest terminals. The T1 renovation expands the existing terminal’s capacity from 10 million passengers to accommodate 17 million per year by 2023 in a new 24-gate concourse. Harvey Milk was a visionary who showcased how authenticity can transform communities. Echoing its namesake, Terminal 1 sets a new benchmark for world-class air travel while reflecting Bay Area values.
The design embodies a philosophy that induces a “quiet wow,” fostering a sense of discovery and delight, leaving a lasting impression of SFO that celebrates the joy of travel. The building sets a base for future flexibility while allowing the terminal to adapt to changing technologies and uses. The project’s environmentally friendly design received the Fitwel ‘Best in Building Health® 2021′ award from the Center for Active Design and is the first Fitwel-certified and LEED V4 Platinum-certified airport in the world. Now recognized as a template for sustainable design on an international level, the project fuses technological innovation and human-centered design to address the needs of a diverse population of users to produce a terminal that uses 60% less energy than comparable facilities.
Summit Statement
Beginning with a novel four-design-firm team and collaboration model, the final design was achieved through co-creation with the client and myriad community stakeholders. In an atypical approach, the project’s partnering studios came together on-site to share a full-time workspace just minutes from the Client’s own offices. This, along with a community barn-raising exercise early in the process, yielded clear aspirations and project direction. At the onset of the design process our visionary client asked us to “dream big,” and we did.
Both the Terminal 1 Center and Boarding Area B integrated design/build teams met regularly throughout the concept, schematic, and design development phases to vet ideas and refine directions. It was a rich process that harkened back to the academic design studio. The design process for the new Terminal 1 was facilitated by the unprecedented creation of the SFO Big Room, a 200-seat, 30,000 SF temporary office building that housed the design/build teams awarded the Terminal 1 project. This stand-alone enabling project built within a commercial airplane hangar encouraged cross-disciplinary collaboration between all disciplines working on the terminal. The space set the stage for real-time exchange that fostered long-term trusted relationships between the client, designers, and operators. This process led to a remarkably thoughtful series of interconnected design solutions and created an environment for innovation in which we all thrived. In addition to being our dynamic workplace, the Big Room also served as a think-tank and lab to test ideas through the construction of full-scale mockups as well as furniture and equipment pilots to ensure design intentions were realized and built outcomes would optimize access and delight for the users long-term.
Client Statement
Harvey Milk Terminal 1 was designed with both our passengers and employees in mind… as a place to be relaxed, a place to be healthy, and a place to be inspired by the legacy of pioneering civil rights leader Harvey Milk. My sincere thanks go out to the entire project team for setting the new standard for how airport facilities can truly benefit the people who use them.
Ivar C. Satero, San Francisco International Airport Director