- 2019 HONOREE
- People's Choice
- Long View
Sonoma Academy’s Janet Durgin Guild & Commons
WRNS Studio
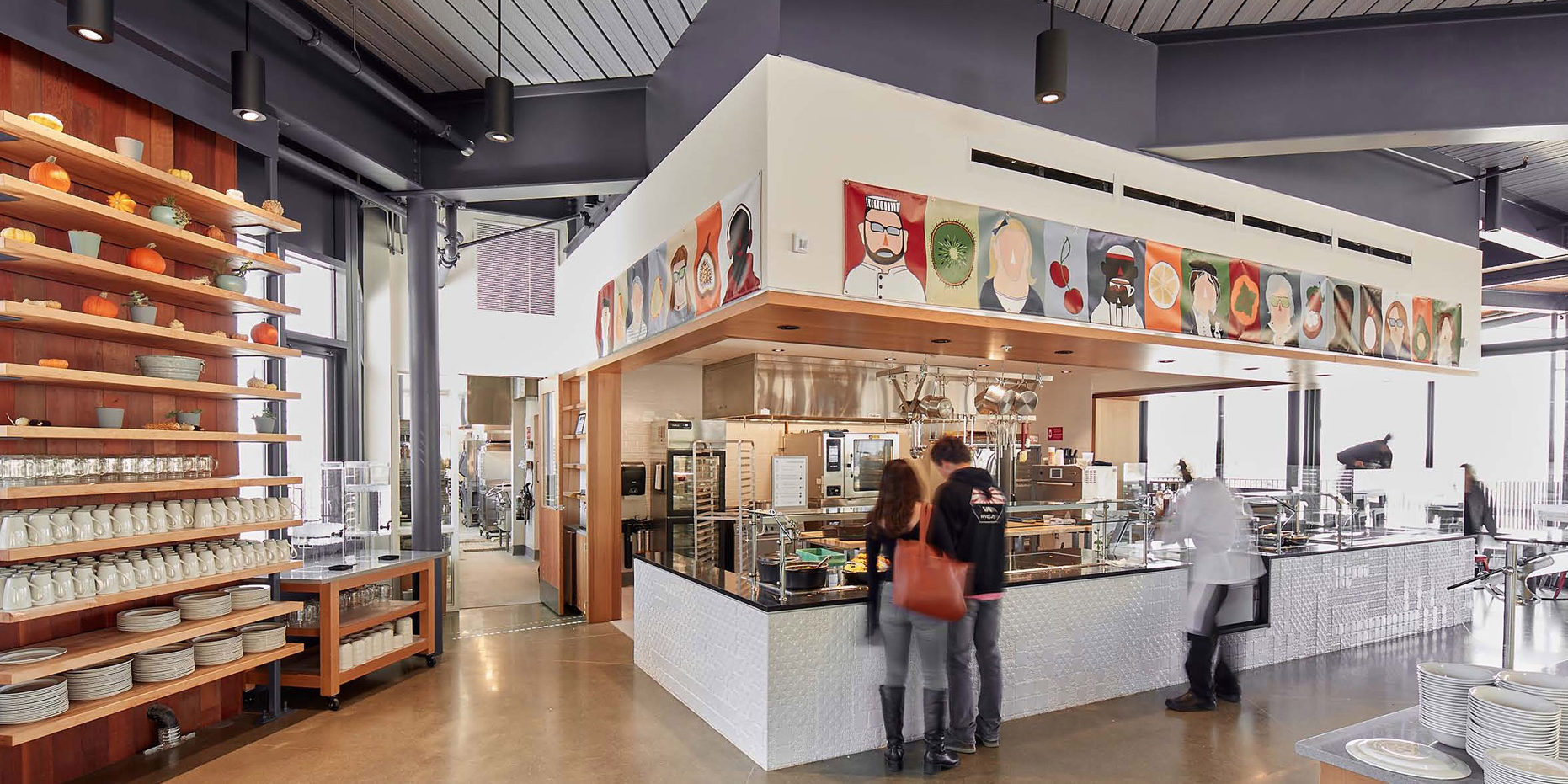
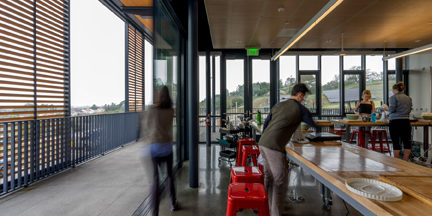
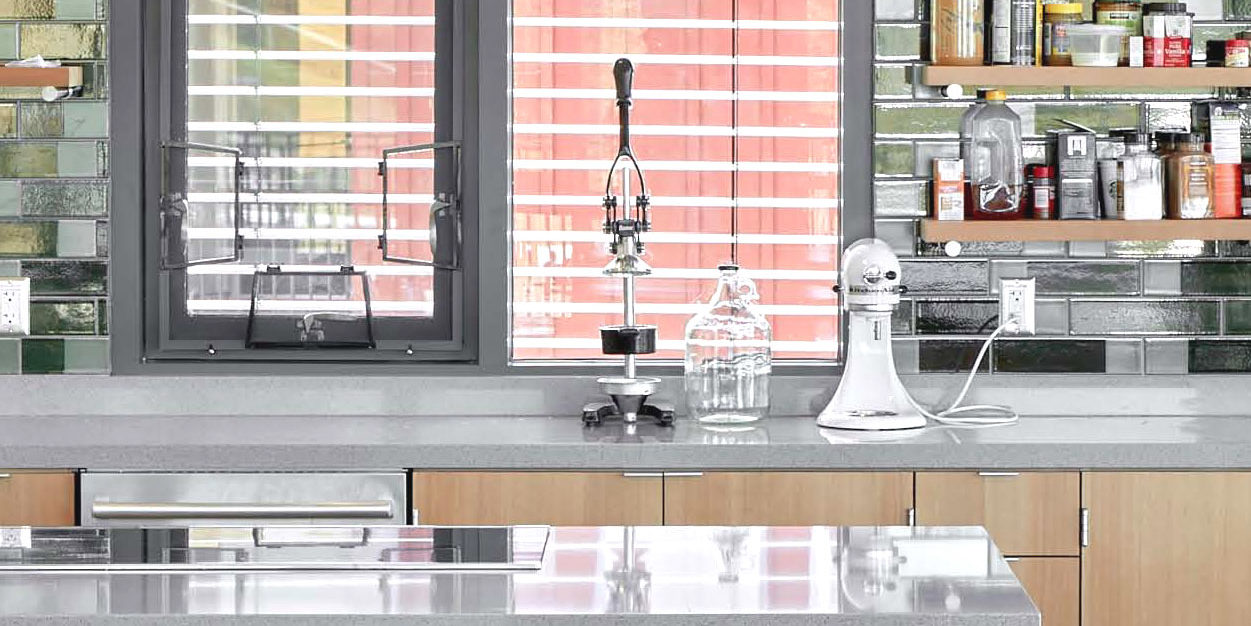
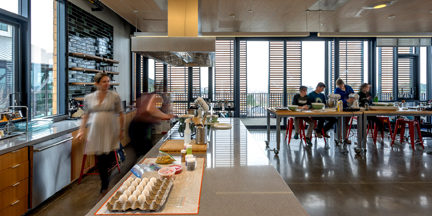
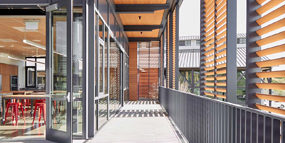
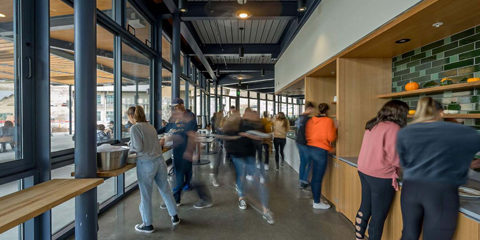
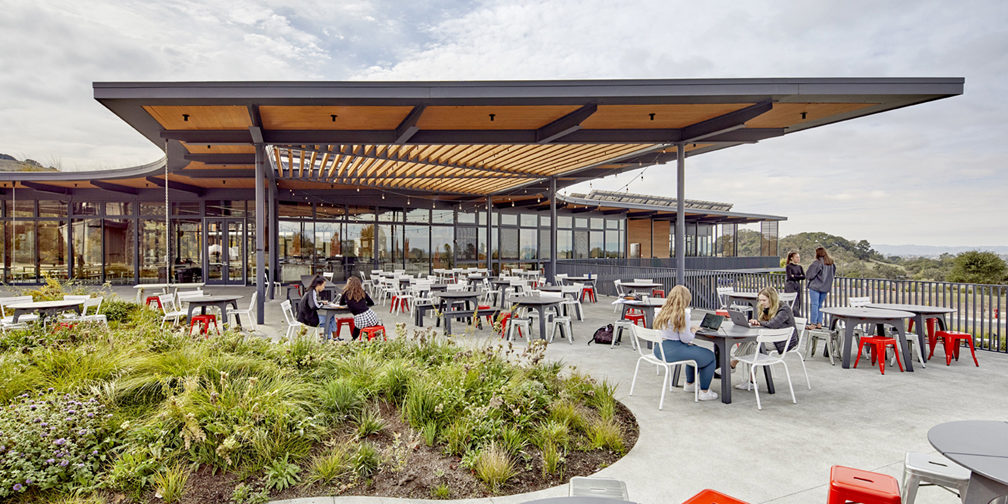
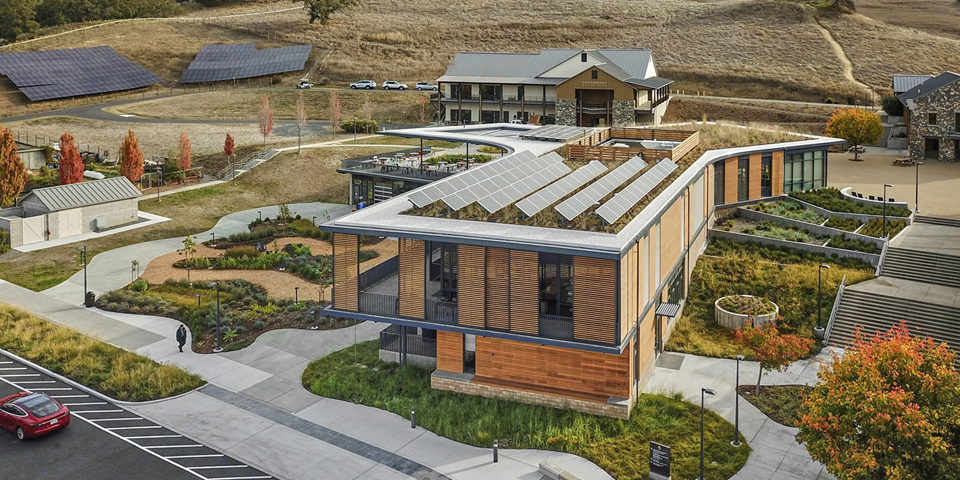
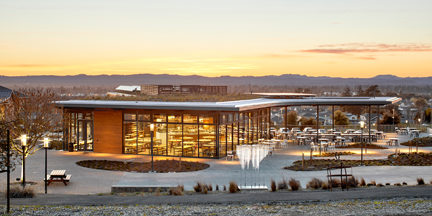
Design Team
WRNS Studio
Pauline Souza
Project Lead
Francesca Martin
Interiors Lead
Sam Nunes
Adam Woltag
Emily Jones
Eileen Ong
Jeremy Shiman
Extended Partners
General Contractor
XL Construction
Photographer
Michael David Rose
Celso Rojas
Finishes
Stonehard
Milliken
Fantoni
Masonry & Stone
Watershed Materials
Marlite
Daltile – Rittenhouse Square
Marc Thomas – McIntyre Tile
Millwork
Sierra Pine
Echo Wood
Perforated Wood
Pacific Panel Products
Consultants, Engineers
Mar Structural Design
Mechanical Plumbing, Energy
Hormoz Janssens
Interface Engineering
Electrical
PV Design,
David Kaneda
Integral Group
FF&E
Jeremiah Collection
Heritage Salvage
Makers
Northwood Custom
Furniture
About the Project
For Sonoma Academy’s Janet Durgin Guild & Commons — a two-story, 19,500-sf learning facility with maker spaces, cooking lab, cafeteria, indoor/outdoor classrooms — the design took an “outside in” approach, infusing modern rustic aesthetics appropriate to the countryside campus and nearby Taylor Mountains. Leading with biophilia, the design focuses on fresh air, daylighting, sustainable systems, and local, healthy materials.
Two sweeping floors stretch to views, grab hillsides and blend the campus with its surroundings. The interiors reflect a clean aesthetic that play with materiality, daylight and purity of line. Glass, timber, earthblock and steel double as interior palette. A transparent facade of operable windows, sliding wood slats, and coiling doors blur the lines between nature and manmade.
Throughout, lines stylistically guide you. Surprising angles invite movement. Louvers made with FSC wood play with shadow, filtering in sunlight. Reclaimed wood and ceramic tile are incorporated into locally-made lamps and furnishings. Healthy materials and sustainable systems are on display including a living roof that attracts pollinators and connects to tiered planters that filter greywater.
For The Commons’ cafeteria, the kitchen is a focal point with a box-within-a-box-concept. Glossy black countertops contrast with white subway tiles and bright textural trim. Tableware is displayed in a pantry-like setting. Stool seating in pops of red pair with wood tables.
For the Guild’s maker spaces, digital studios and robotics lab, a color palette of yellow, blue and gray sets the stage for hands-on learning. Tables on castors, writable surfaces and folding walls allow for endless configurations and for new equipment to adjust with the times.
The resultant interiors balance minimalistic design with comfort and warmth, maximizing views and access points to the outside. It beckons the occupant to ask, where do the indoors end and the outdoors begin.
The project seeks LEED Platinum, LBC, WELL certifications.
Client Statement
The Sonoma Academy educational experience is grounded in a rigorous college preparatory framework, but it goes much further. Multidisciplinary and cutting-edge, Sonoma Academy gives students the ability to ask the hard questions, and the tools to answer them.
This is especially evident in our new Janet Durgin Guild & Commons building, which houses maker and digital media studios, student support services, indoor-outdoor dining, an all-electric commercial kitchen, and a teaching kitchen/meeting room that overlooks the school’s productive gardens and the maker classroom patio.
Since our inception, we understood that nature was an asset to learning, especially in today’s techno-centric world where people are spending more time looking down at devices versus connecting to their place. For our new school project, we wanted people to look up and out, to create a campus heart, and to bring the school and community together through dining and making — all while celebrating the region’s beauty. Our goal was to create a regionally-specific facility that would preserve and enhance the natural habitats, operate as a sustainable ecosystem, be in dialogue with its surroundings, and meet our stringent sustainability and energy efficiency goals.
The Long View Statement
The team was responsible for building an educational facility that employed creative design and engineering solutions to meet the Academy’s strict sustainability and energy efficiency targets. The project blended biophilic design principles with active and passive energy strategies. A living roof filters rainwater for non-potable use, geoexchange and radiant systems drive down energy and water demand, earthblock made with local soil is an environmental alternative to cement, gardens supplement the lunch menu, and an all-electric kitchen and photovoltaic panels ensure net positivity.
The design showcases how architecture can make sustainability part of the classroom experience and immerse an occupant into the natural setting while targeting multiple high-performance building goals including: LEED v3 Platinum, Living Building Challenge Material and Energy Petals, and WELL Building Standard Education Pilot benchmarks.
Lasting Design
A reductive material palette was the foundation, relaying simplicity, durability, and transparency. Every surface has a story connected to the region. Repurposed siding, regional earth block, artisan tiles and student-made lamps, celebrate community while helping achieve energy goals. Gardens, in view from any space, double as learning area and allow students to experience the changing colors of the seasons. They flourish with native plants and local pollinators and respect the ecology while enhancing the biodiversity of the school landscape.
In addition to good bones and timeless design, the building is equipped to handle high energy loads. Coupled with an adaptable floor plan zoned for commercial cooking, it can be used for other purposes in years to come — event space, community or cultural center, mixed-use, offices, retail, restaurant, hospitality —extending the lifespan of the building.
Minimal Environmental Impact
Reflecting the school’s “act locally, think globally” commitment, healthy, regional resources drove the design. Reclaimed FSC-certified wood siding, beams and louvres supported transportation reduction and the local economy. The General Contractor tracked materials, including glues and substrates, to make sure they didn’t have any of the 815 harmful chemicals listed on ILFI’s Red List in them. They also tracked waste management of the project early on.
Designed for Future Generations
Sonoma Academy wanted its new campus to be a model for sustainability and a teaching tool for the students and community. It’s a project that encourages environmental, social and community conscious learning and living as is evidenced by the onsite energy monitor and dashboard which captures total energy performance and is visible to students and neighbors in real-time.
The building has impacted the greater community and is a case study for how to bring healthy, attractive design and materials into our buildings. As a result, it won:
AWARDS
2018 AIA COTE Top Ten Award
2018 National Institute of Building Sciences Honor Award – First Place for a High-Performance Building
2018 AIACC Leading Edge Design
2018 AIASF – Architecture Citation
2018 Acterra BEA finalist
2018 WAN Award Finalist — Sustainable Building
2018 Regional Excellence Wood Design Award
2018 Building Design + Construction magazine’s Building Team Awards, Honorable Mention
2017 California ZNE School Award for Team ZNE Leadership
Plus, the project was presented at:
2017 and 2018 Greenbuild International Conference & Expo
2018 Living Products Expo
2018 Building Innovation Conference & Expo Annual Awards Banquet
Upcoming: Living Future 2019