- 2024 HONOREE
- Serve
Sierra College
HMC Architects
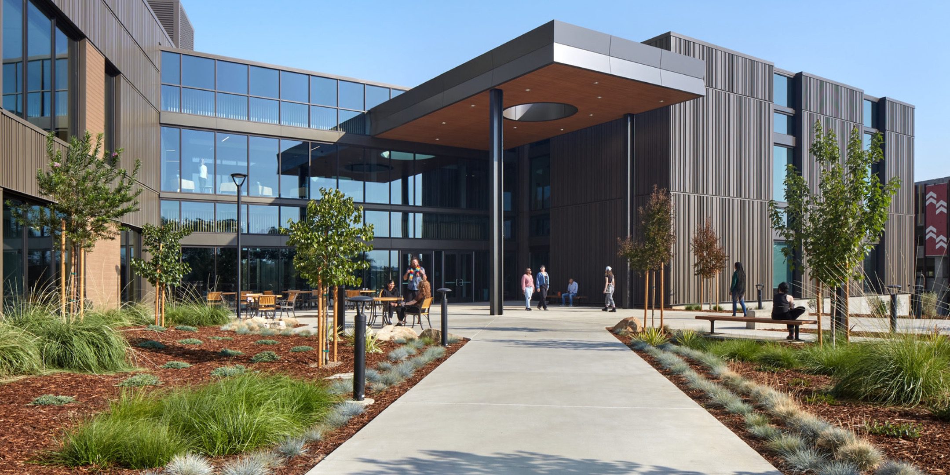
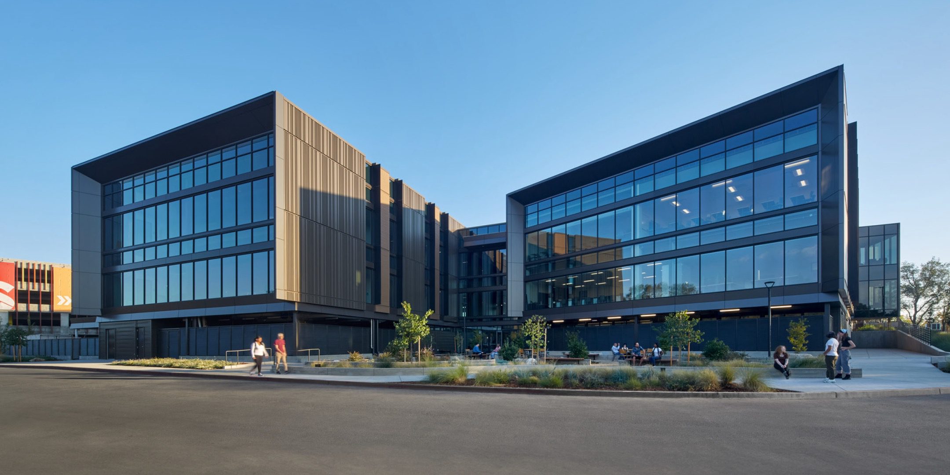
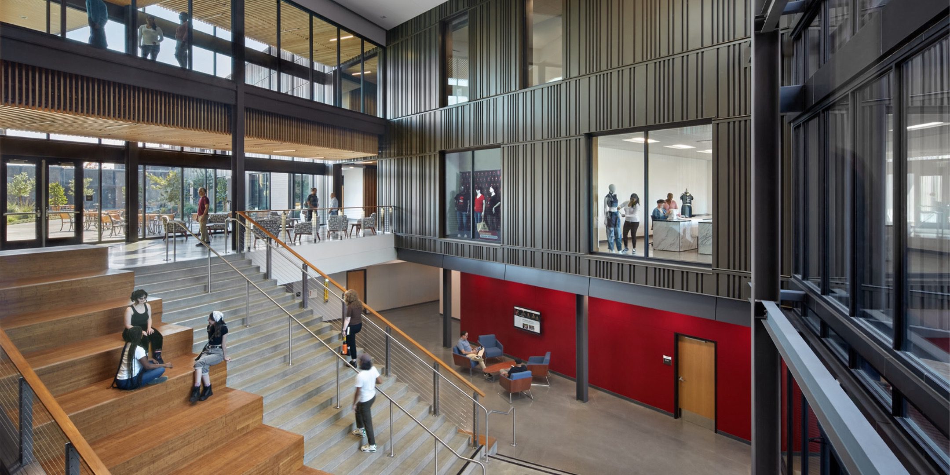
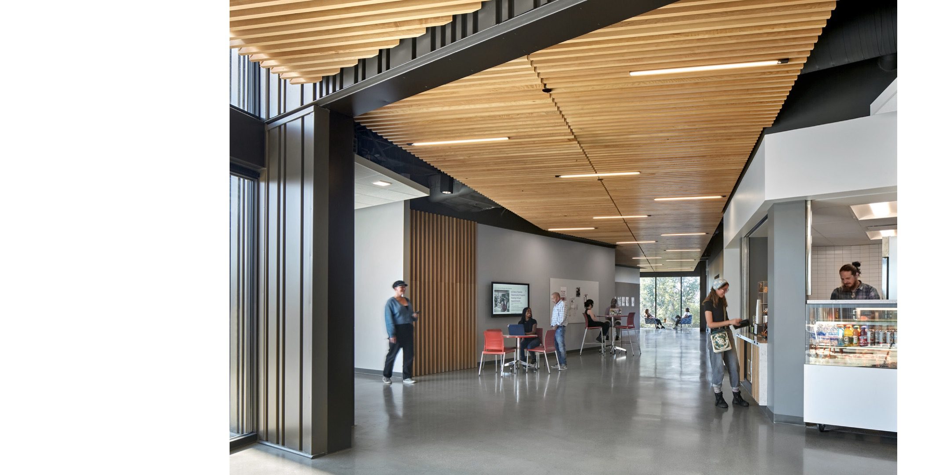
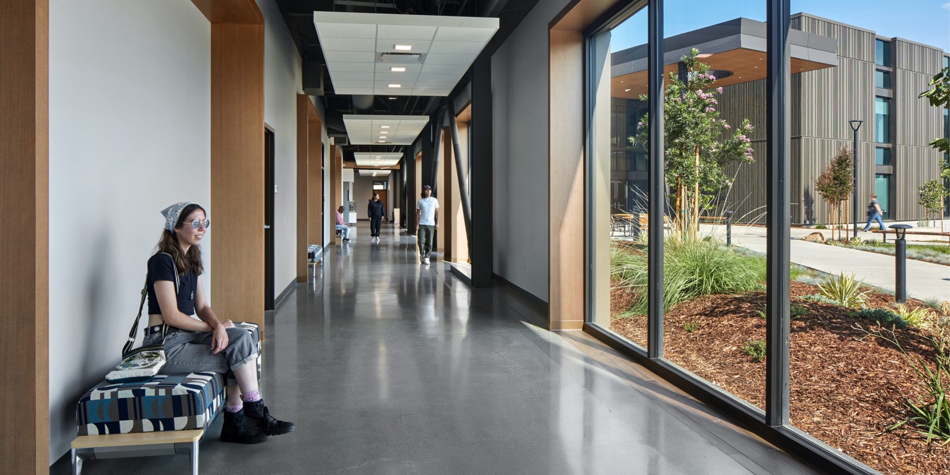
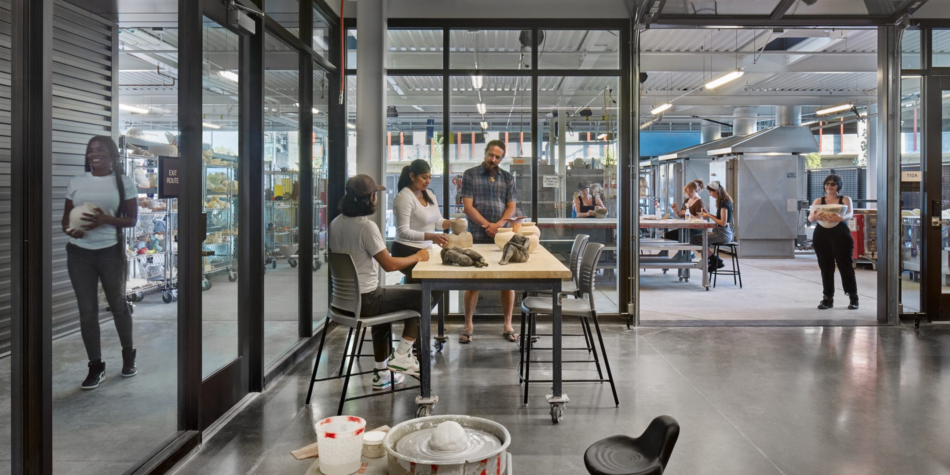
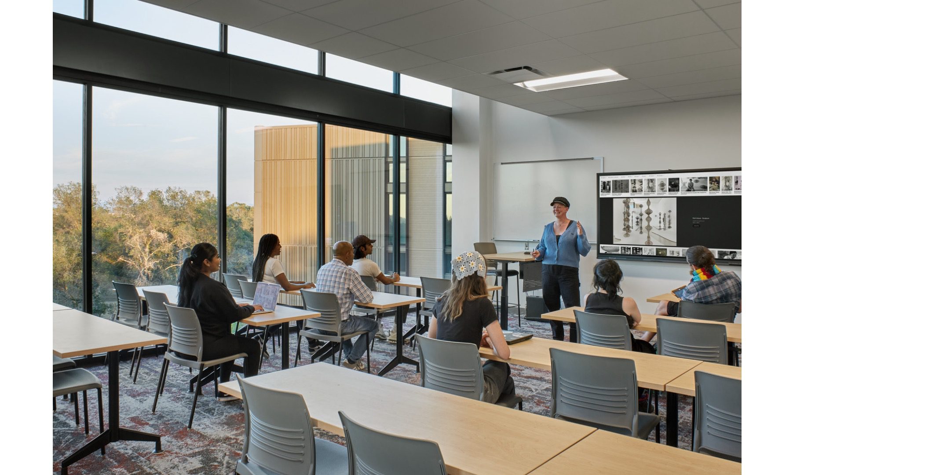
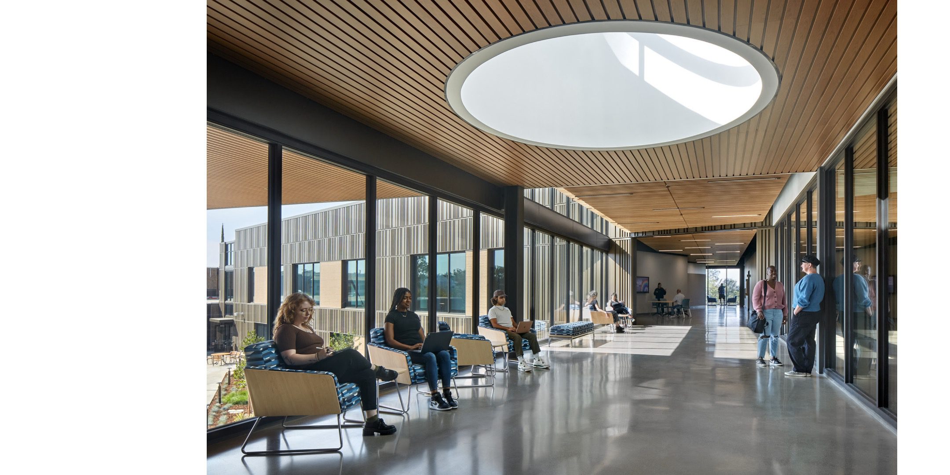
Design Team
HMC Architects
Arturo Levenfeld
Principal In Charge
Raija Clar
Project Manager
David Perez
Design Principal
Shweta Joshi
Project Designer
About the Project
Sierra College’s New Instructional Building (NIB) is a stunning three-story structure that fosters creativity, collaboration, and connection to the natural landscape. The interior design celebrates artistic expression and functionality, creating a vibrant and sustainable learning environment. The NIB consolidates the college’s liberal arts, fashion, and arts departments, and labs and offices previously spread out over the campus.
The building materials flow seamlessly from the exterior to the interior to draw the students into the visually appealing, inviting, functional space. Pops of vibrant color add personality and inspire creativity, while natural wood tones contribute to a sense of warmth and comfort.
The interior design team used an open floor plan to celebrate the school’s artists and to encourage interaction and collaboration. Wide corridors, expansive studios, and flexible common areas provide students ample space to gather, share ideas, and learn from each other. The building offers classrooms and art studios for 2D Art, Photography, Digital Media, Ceramics, Sculpture, and Fashion, and the expansive gallery spaces lining the north-south central axis became the space to showcase creatives’ works through design showrooms or fashion shows.
The school requested that the team weave sustainability into the design. Thus, sustainable materials were used throughout construction, and energy-efficient systems were implemented to minimize the building’s environmental impact. Floor-to-ceiling windows and skylights throughout the building maximize natural light penetration, creating a bright and welcoming atmosphere. This enhances learning and well-being and reduces the need for artificial lighting.
Because of the expanded department, the college allows students to develop technical skills and marketing and business experiences for their crafts. Through its innovative design, commitment to sustainability, and focus on collaboration, the new NIB profoundly impacted the Sierra College community, a low-income community, and serves as an example of how interior design can transform and elevate the learning experience.
Client Statement
Sierra College enthusiastically supports the award application for this transformative project that seamlessly merges design innovation and our commitment to excellence in education. The project used a collaborative design-build approach to address identified needs within financial constraints. The creative design solution leveraged the site’s topography and allowed for an efficient footprint while meeting program requirements.
This endeavor marked a departure from Sierra College’s traditional design-bid-build approach, introducing challenges in collaboration and cost analysis associated with design-build delivery. The proactive engagement of the project team facilitated Sierra College’s smooth transition to the collaborative design-build process, aligning expectations and fostering open communication. Sierra College recognizes how this methodology, by having the General Contractor involved in programming and design matters, resulted in a highly successful project. This project stands as a testament to the resilience and ingenuity of the design team, reflecting Sierra College’s commitment to excellence in education and efficient project delivery.
General Contractor
Balfour Beatty Construction
John Bernardy
Executive Vice President/Business Unit Leader