- 2025 HONOREE
- Jury's Choice
San Mateo Science Center
FORGE
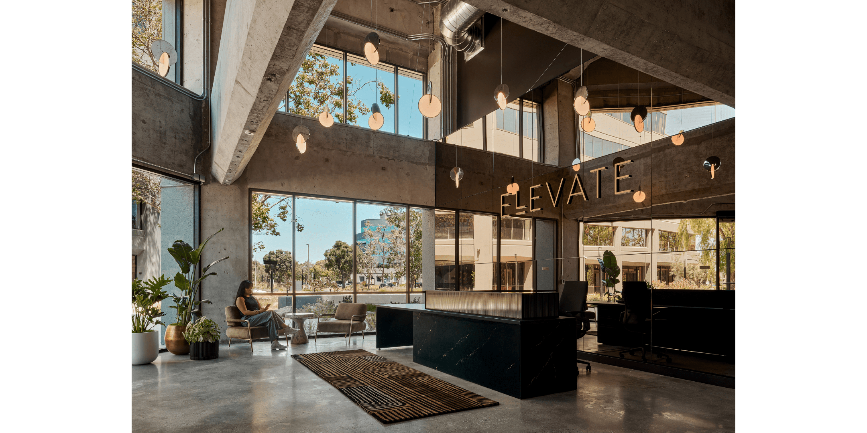
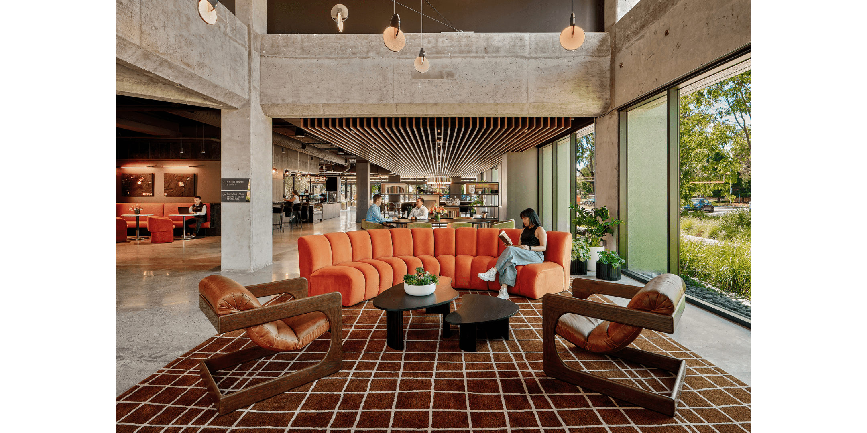
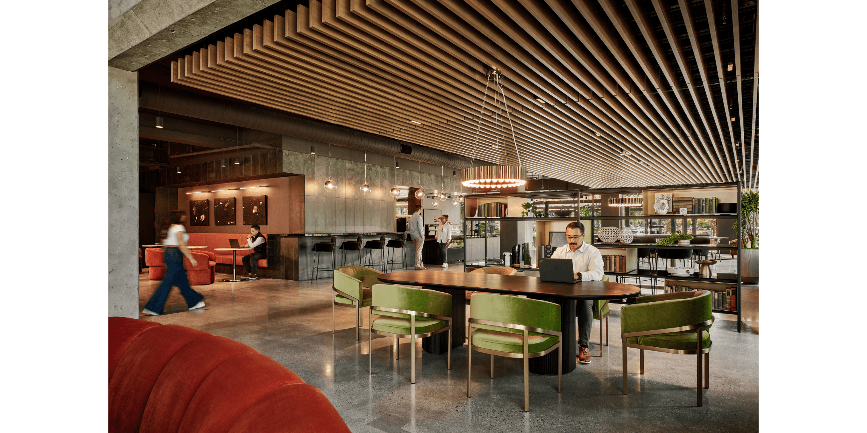
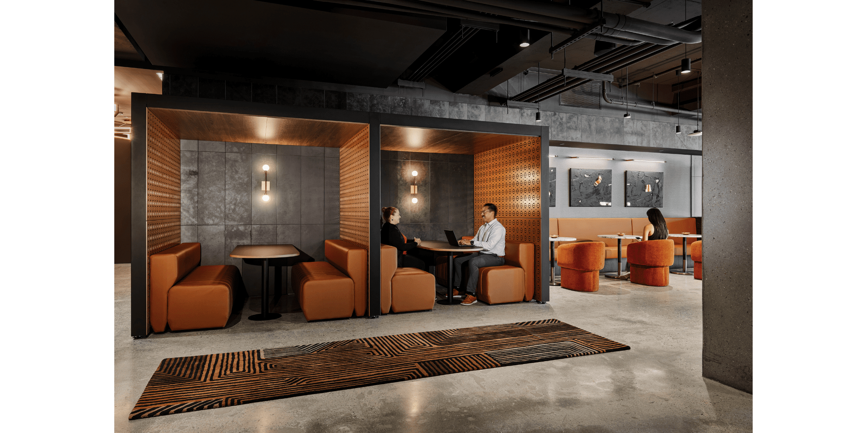
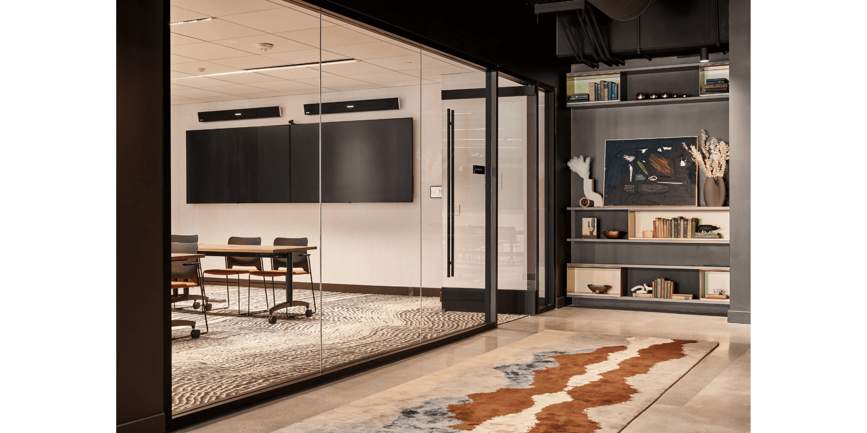
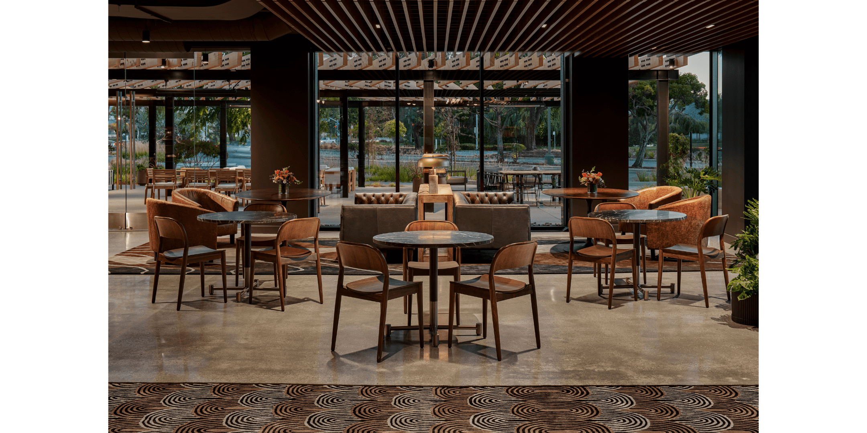
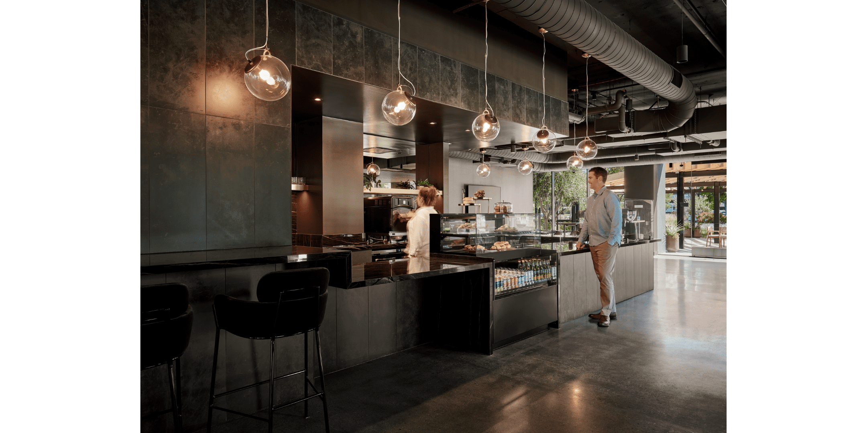
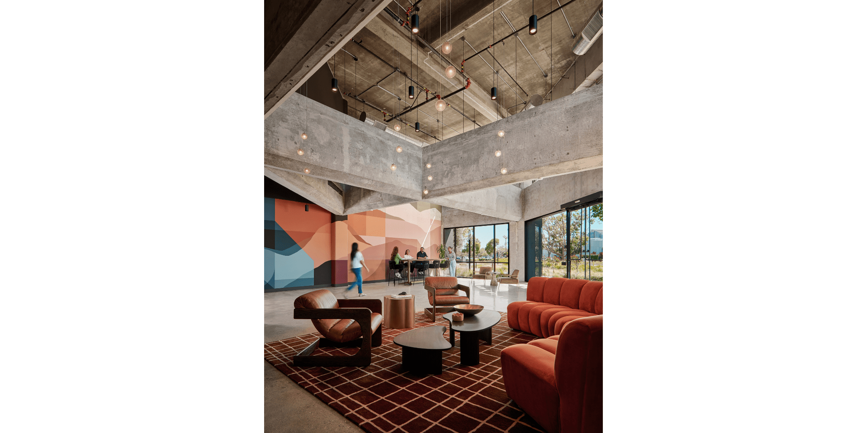
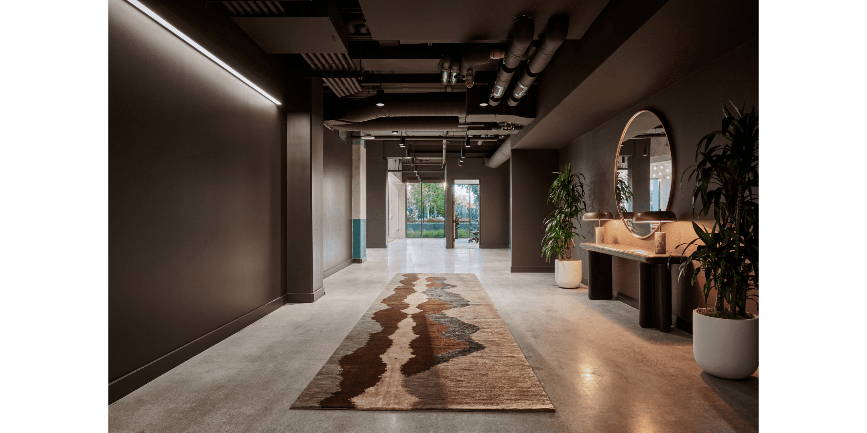
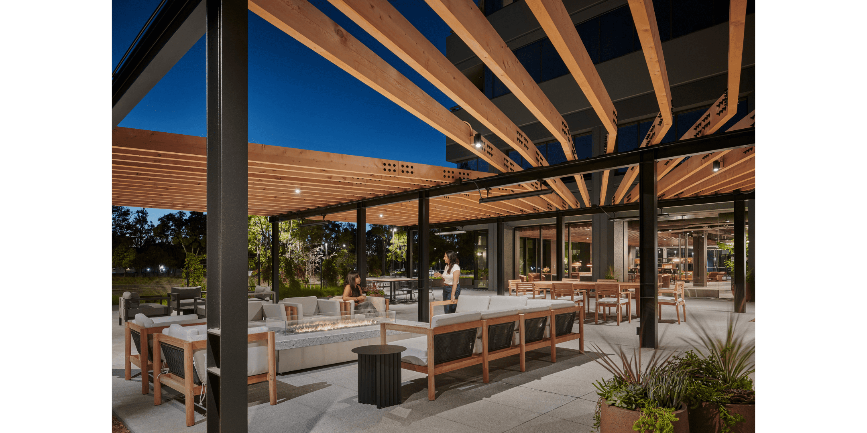
Photographer: Ryan Gobuty
Design Team
FORGE
Meredith English
Senior Designer
Jamie Salvo
Director of Interiors
About the Project
Upon entering 951 Mariners Island Boulevard, tenants and guests step into a sophisticated, open lobby and are immediately greeted by “Elevate” upon a mirrored wall. Sunlight streams through the floor-to-ceiling windows, reflecting off the suspended lights and casting radiant beams dancing across the space into a warm, inviting lounge. Individuals engage in lively discussions in between training sessions at a table beneath a wooden-paneled ceiling, work in semi-private and cozy banquettes, and take breaks from the lab on velvety seating while enjoying coffee from the café. This is San Mateo Science Center, Longfellow’s Class A life science campus in San Mateo, California.
The San Mateo Science Center project transformed the ground floors of Longfellow’s two-building life science campus at 951 and 901 Mariners Island Boulevard into sophisticated, hospitality-driven tenant amenities. Our design captures the essence of Longfellow’s vision for their campuses with their tenant amenities program Elevate, which reflects their commitment to creating unique workplace experiences that prioritize well-being and foster camaraderie.
The project reimagined the lobby, lounges, conference rooms, café, and outdoor patio. Designed with an understanding of the unique demands of the life science industry, our team focused on creating spaces that seamlessly blend relaxation with functionality, providing individuals spaces to focus, decompress, and socialize.
The contrast of rich, earthy tones in the furniture, custom rugs, and décor is balanced by the neutral palette of the paint, finishes, and lighting, creating a refined ambiance evocative of a whiskey bar and lounge. Partnering with local artists and experts, our team designed unique elements—custom rugs, booth millwork, artwork, and a striking mural in building 901’s lobby. Every detail—vintage books, typewriter, rotary dial—was thoughtfully curated to enhance the amenities’ hospitality-driven atmosphere, ensuring that tenants and guests discover something new at every turn.