- 2022 HONOREE
- Student Awards
Rocky River Health Center
Suyang Yao + Lily Yao
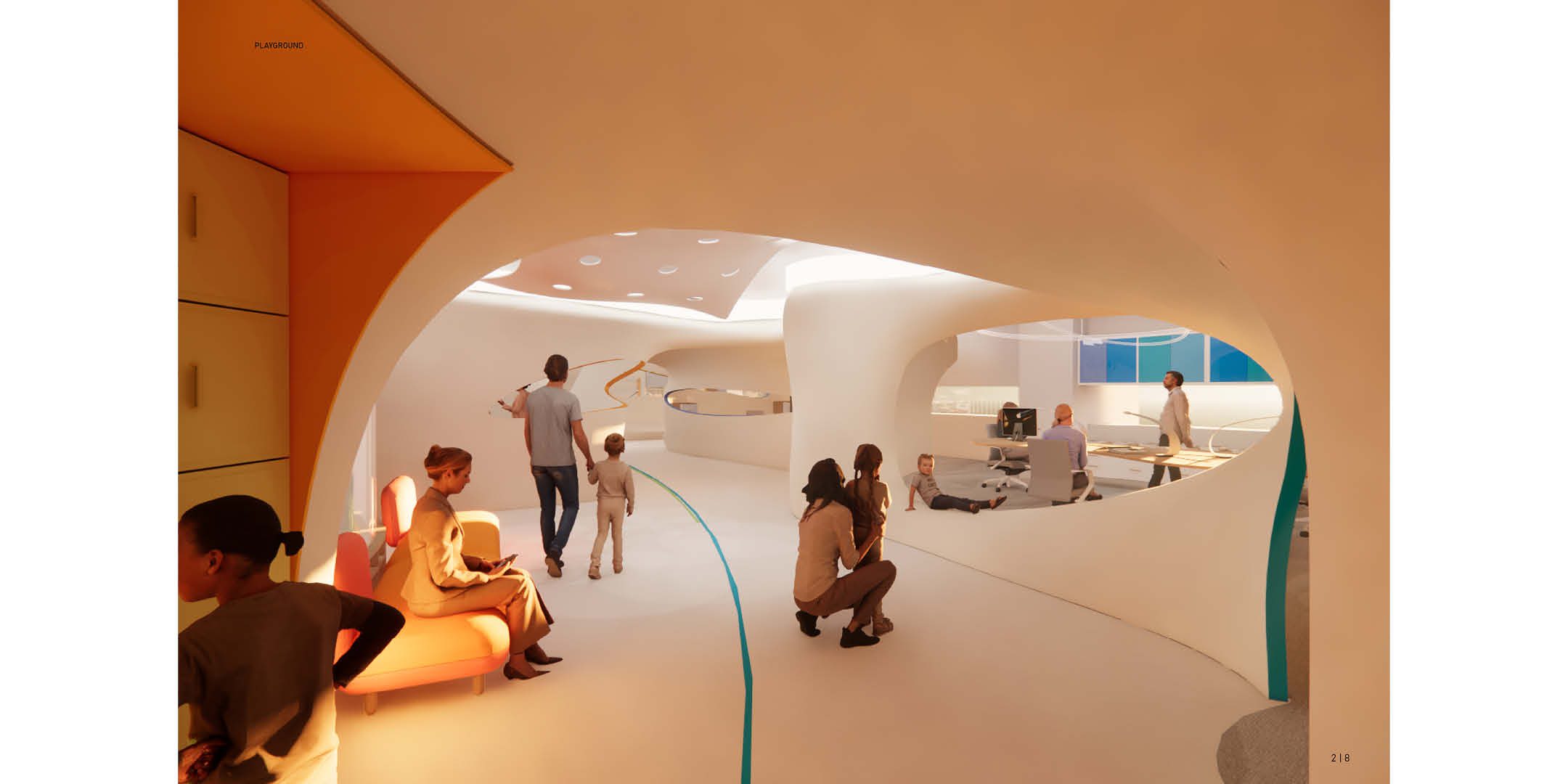
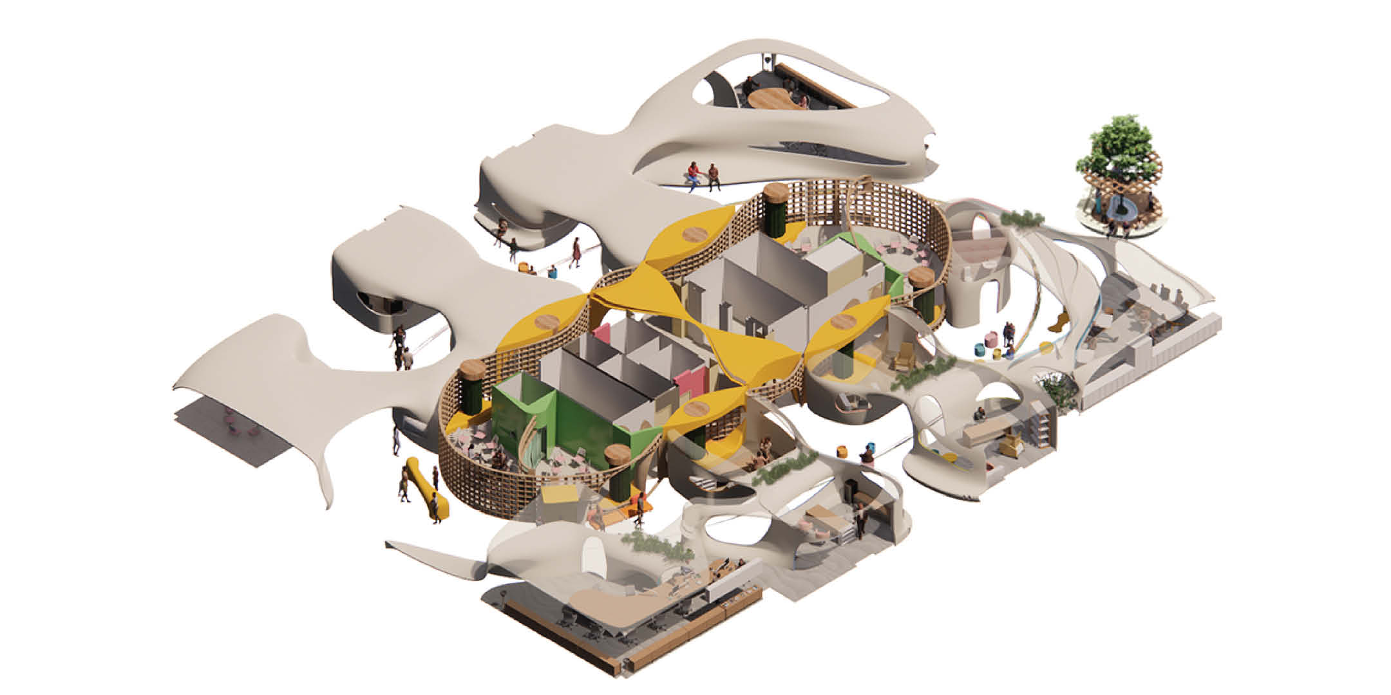
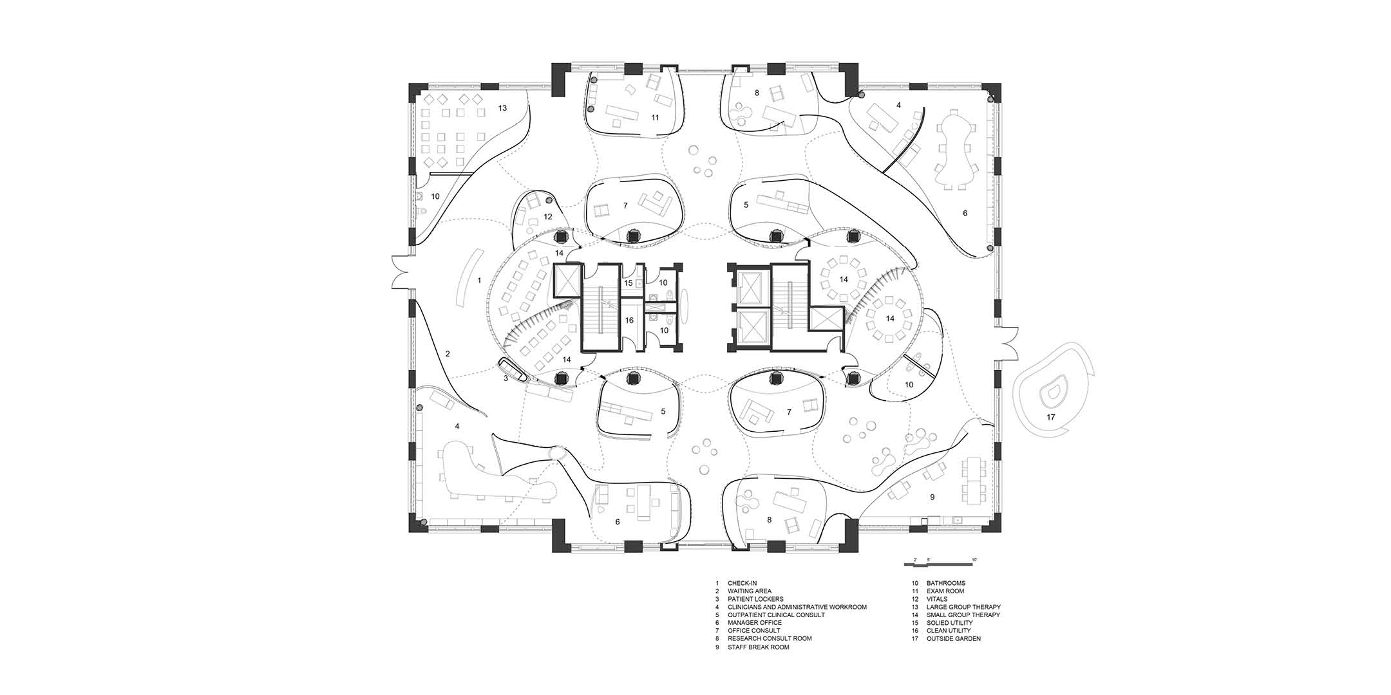
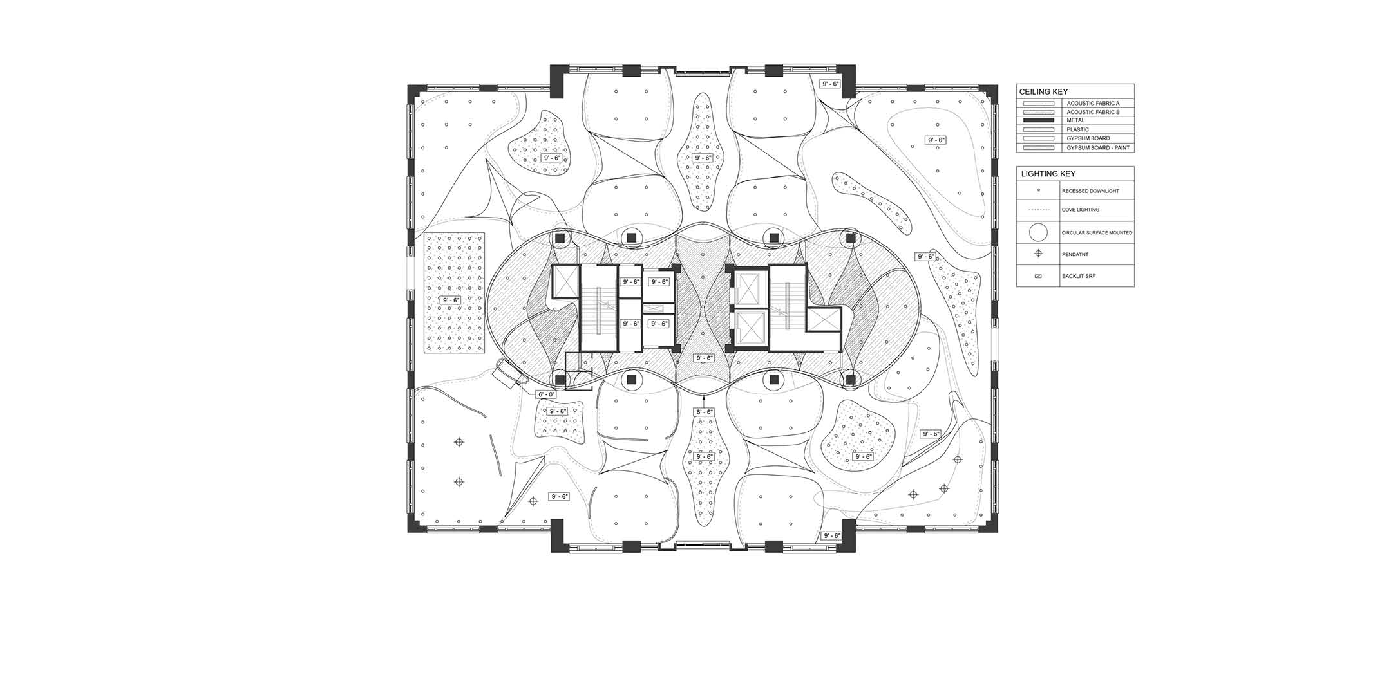
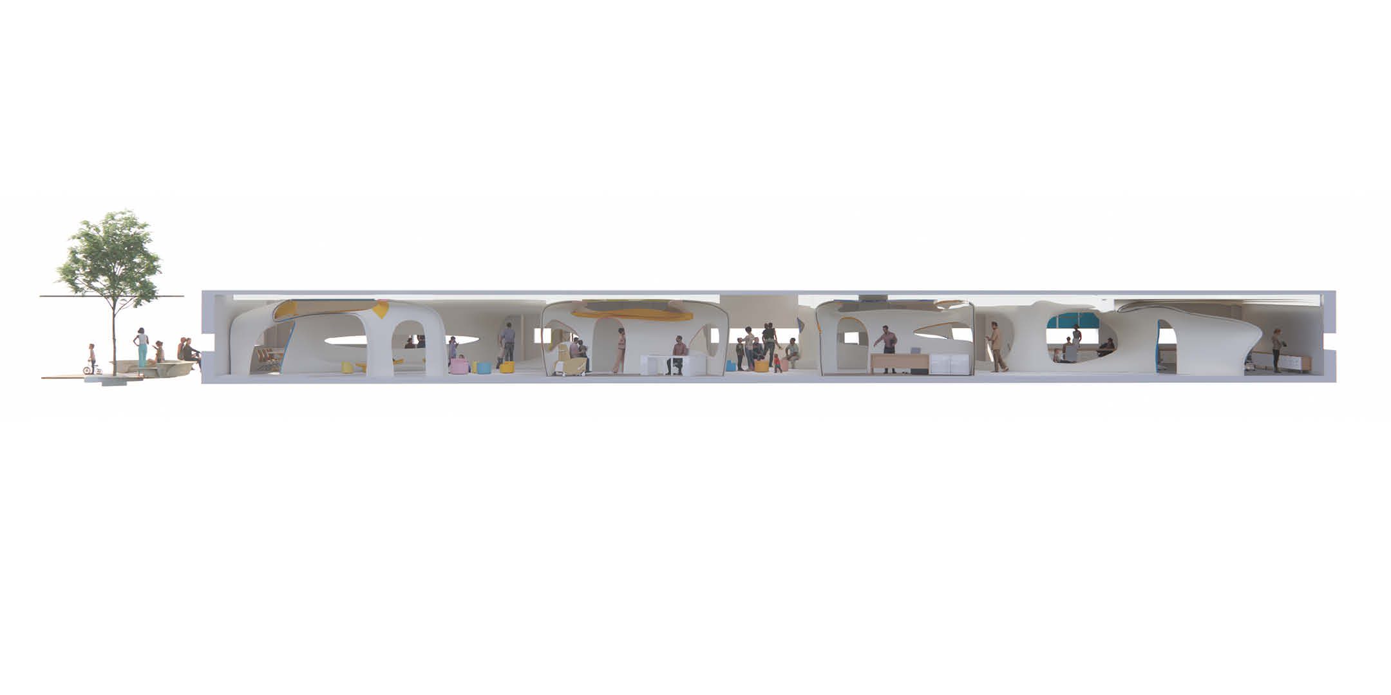
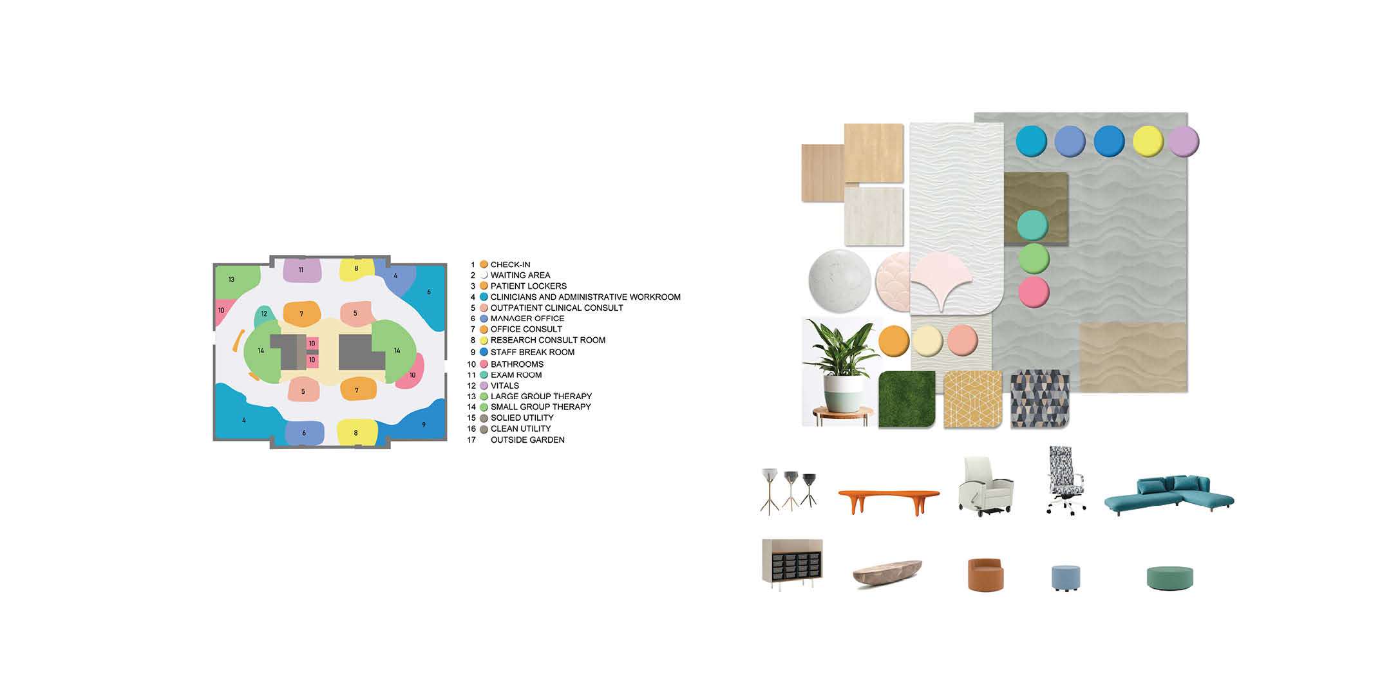
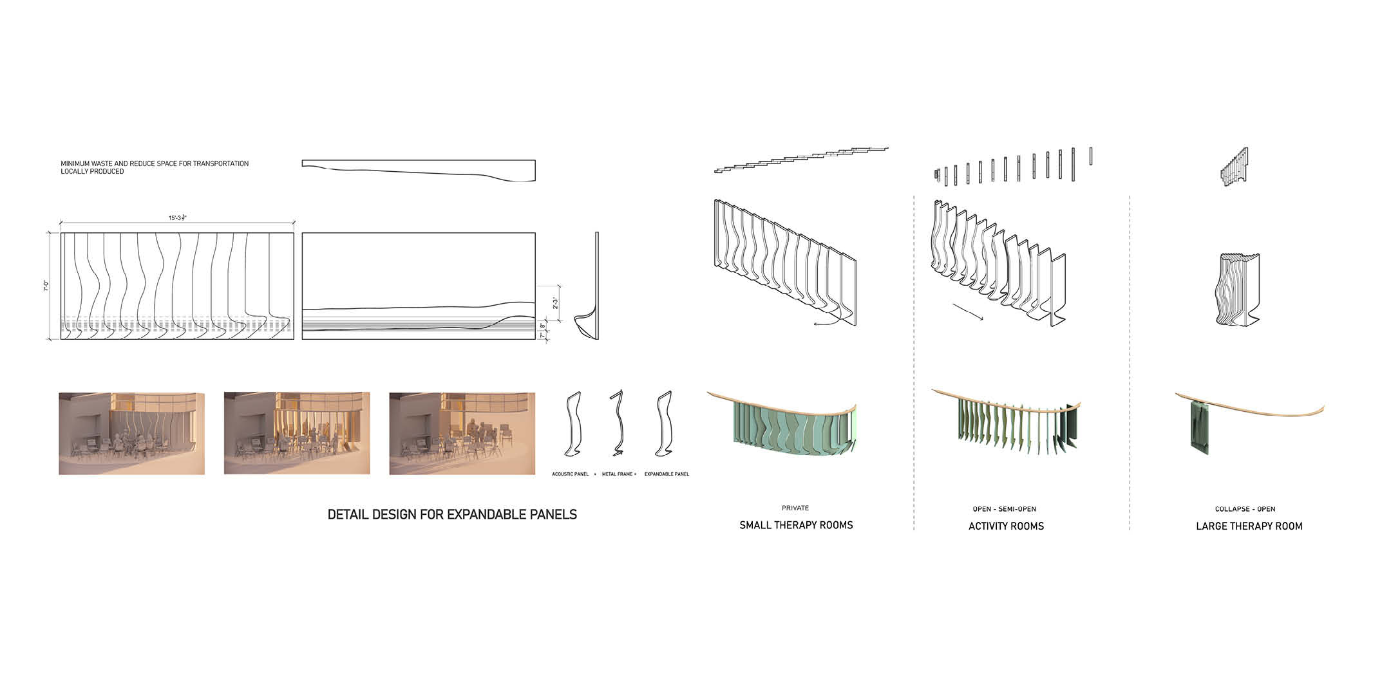
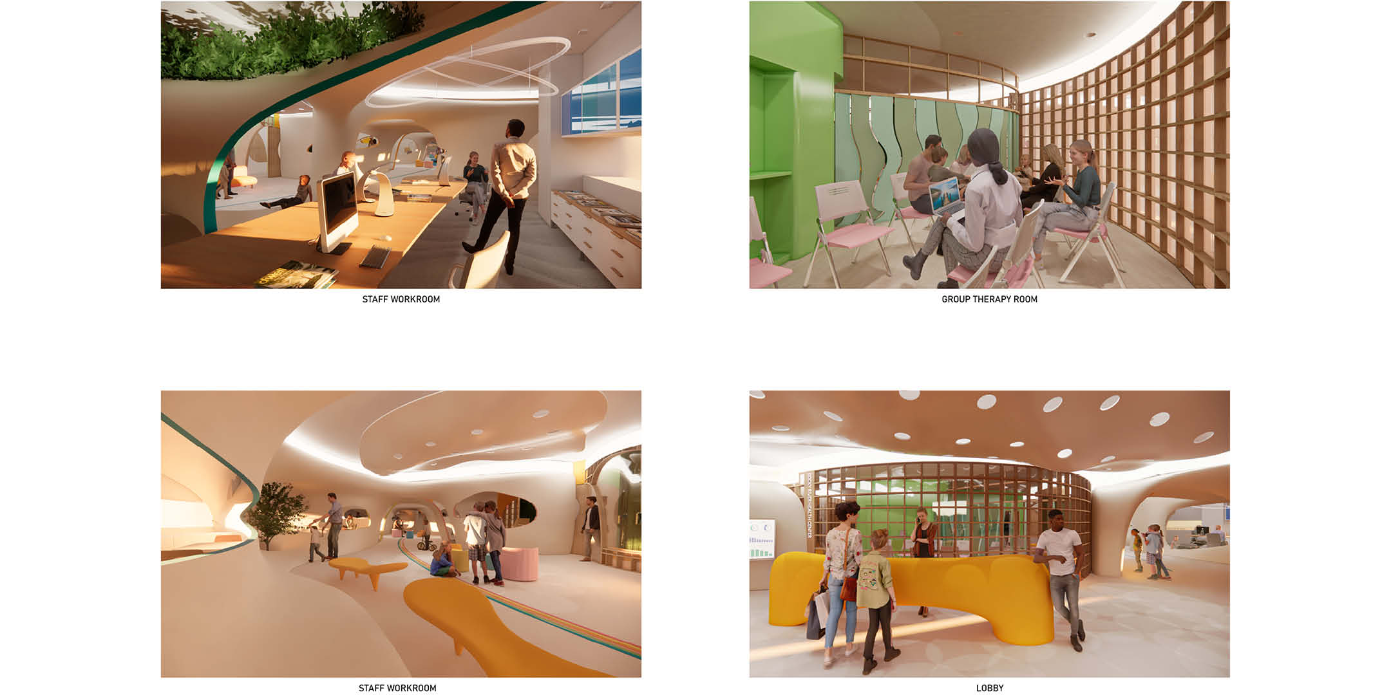
Student Designer
Suyang Yao + Lily Yao
California College of the Arts
About the Project
How to make a playful health center that breaks away from the world’s conformity outside? As a local community, the Rocky River Health Center has its answer. It is a place named after local nature, Rocky River. This Health Center is designed explicitly to create a sustainable, playful, and welcoming space for everyone.
Due to the specialty of the site and the programs’ needs, the design prioritizes bringing as much natural light as possible into the interior. A health center should embrace the natural gift. The interior circulation imitates how the river flows, generously presenting a loop throughout the space, enabling all the function units to be settled on each side of the loop. Therefore, the loop itself is also defined as a corridor; unlike the usual one, it is not fully wrapped but a semi-open continuum. The rooms are connected through a ceiling for each function unit to accentuate the relationship between the outer layer and the center. Because this corridor is not fully enclosed, a void space emerges between each function unit which allows the maximum reception of natural light. These ideal spaces can also function as playgrounds, resting areas, or any exciting moments that will serve the needs of a playful space.
The distribution of organic interior structures makes the space playful and safe, visually exciting, and consistent. The general atmosphere is soft and welcoming. Unlike the central part, which is a geometric territory defined by the wooden lattice that allows for different group meetings to happen, the outer layer is an adventure, encouraging people to roam inside and play around. It is an overall design that includes seating areas transformed from the wall, the uniform white that makes colorful furniture stand out, and no pointed corners.
The central part wraps the elevators serves as a crucial transfer point to upper floors. At the two ends are the group therapy rooms that incorporate the design of expandable partitions: when those partitions are open, the room turns larger and allows movements to happen. While they are closed, the space is divided into single private rooms for small group therapy meetings.
The variety of the structure also allows air-filtering plants to be placed at some exciting moments between layers of space. Plants are not isolated but part of the design. The improvement in sustainability can also be revealed through the application of an energy dashboard at the entrance that shows the energy consumption, bringing awareness of energy waste and reducing the environmental impact.
The health center also incorporates different approaches to achieve the universal design; color is one. Every area has its representational color, indicating the function. The corresponding colors are also applied to the surface tactile paving explicitly designed to support people with disabilities find their destinations.
Rocky River Health Center is a home that welcomes everyone, a prototype of the future design for sustainability, and a culture representation that shares its passion with the community.