- 2023 HONOREE
- Craft
AEI San Francisco
Quezada Architecture
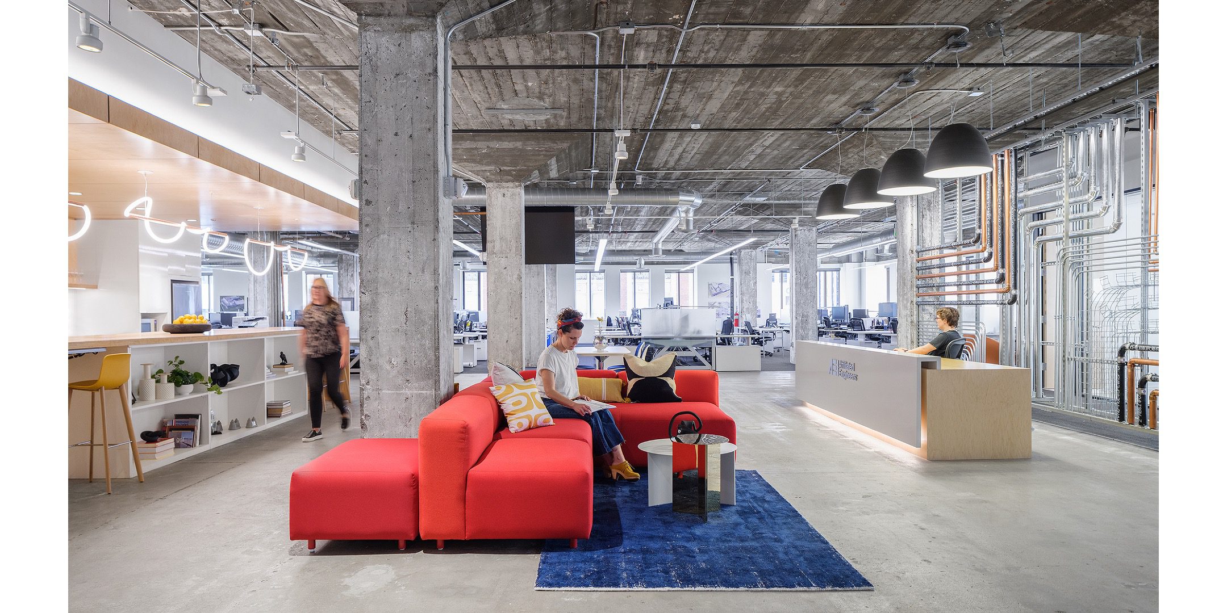
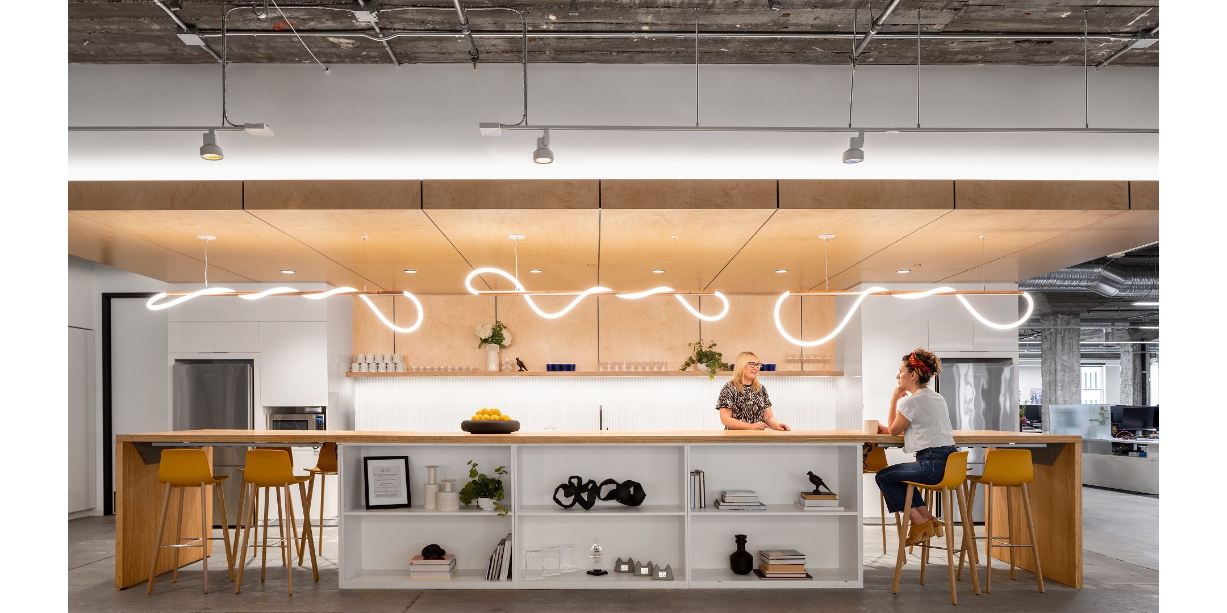
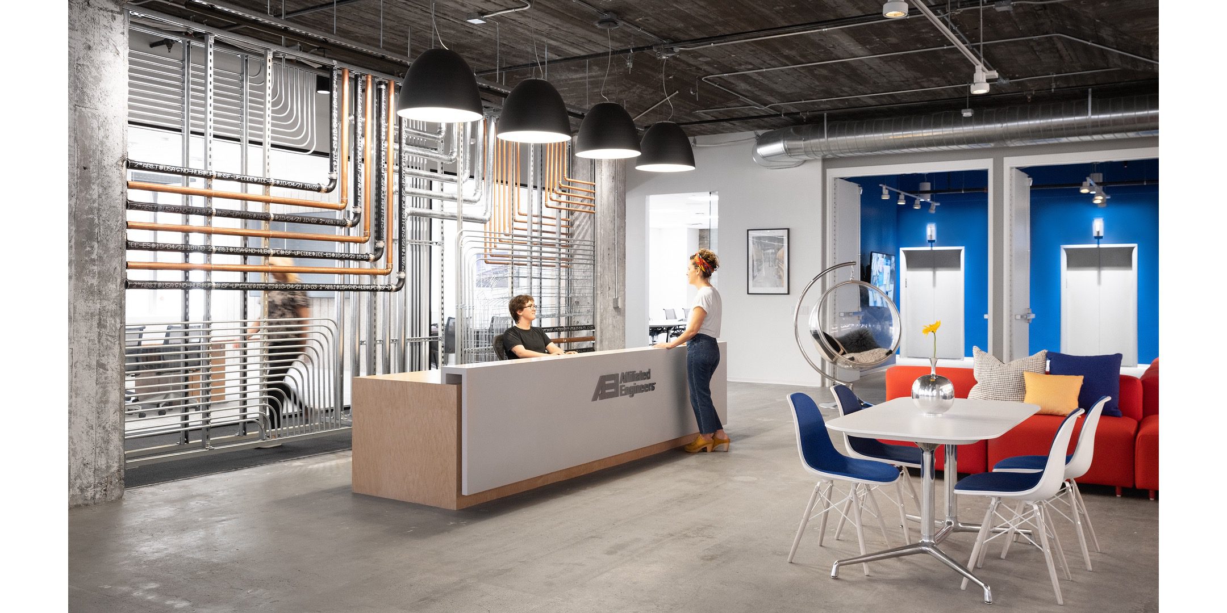
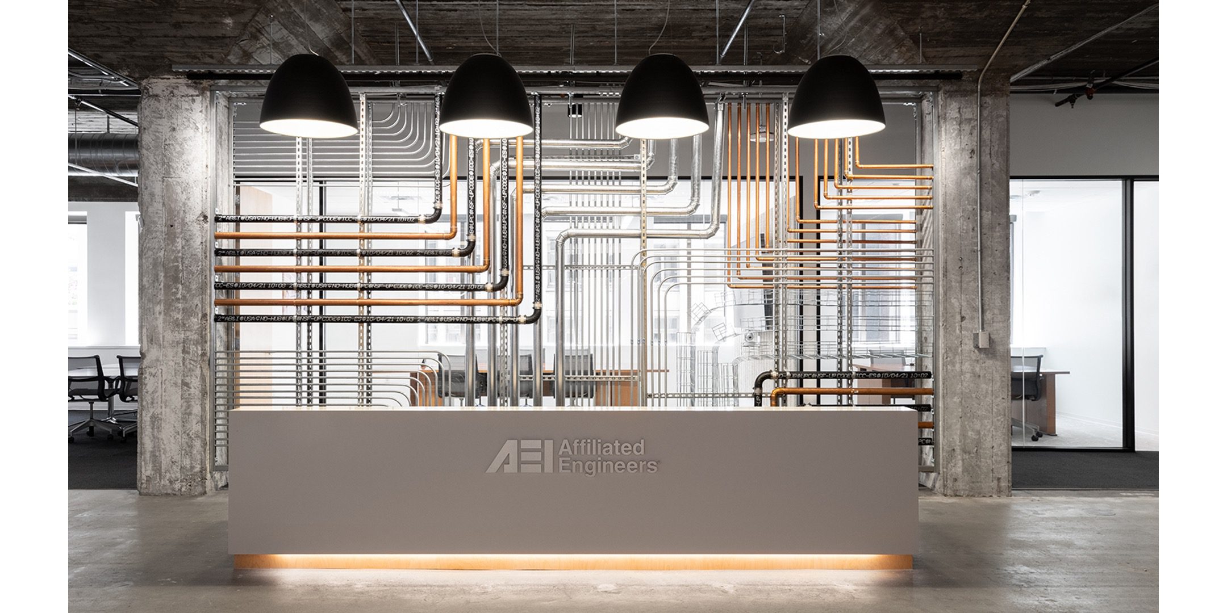
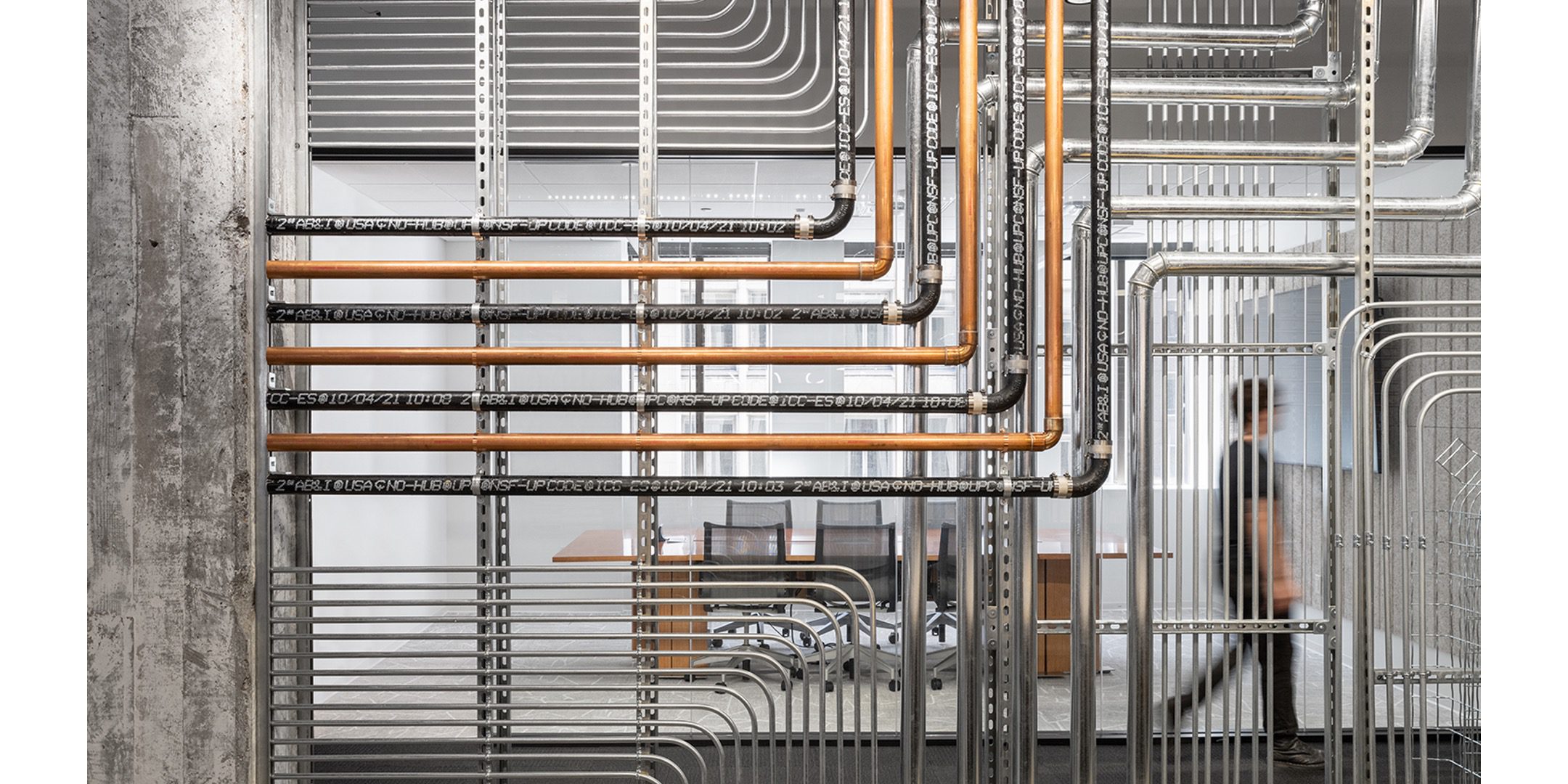
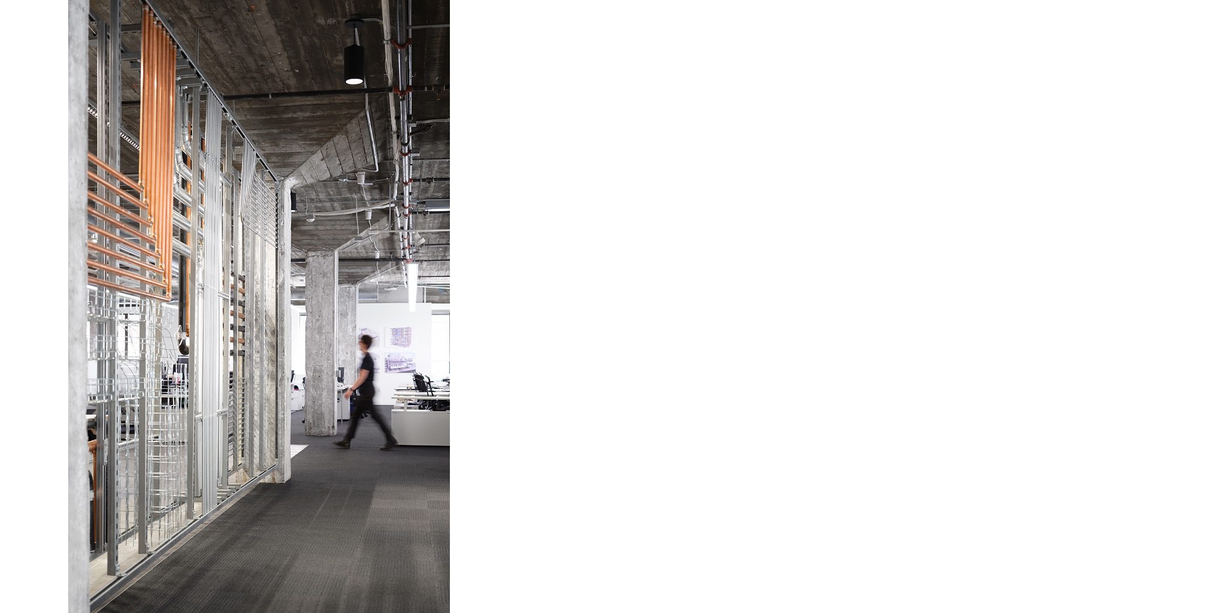
Design Team
Quezada Architecture
Julia Campbell
Principal-in-Charge
Laura Wall
Senior Designer
Clare Hyland
Project Manager
Mimi Taylor
Project Manager
Nathalie Sanchez
Architectural Designer
Extended Partners
General Contractor
GCI
James Buresch
Vice President
Lighting
AEI
MEP
AEI
Photography
Jason O’Rear
Furniture Dealer
CRI
Emily Kunkel
Project Manager
Custom Installations
QA
AEI
About the Project
AEI’s San Francisco office design is proof that with the right design partnership, a client can strategically use a lean, seemingly impossible budget to invest in community whilst remaining authentic to their brand. Consulting engineers of MEP, Fire, and Life Safety, AEI was searching for a new San Francisco office that would fit their paired down real estate needs and deliver high impact design within the budgetary challenges of inflated Bay Area pricing. They chose wisely with 300 California, where the ceilings and floors served as the perfect blank slate for strategic interventions.
The overarching theme to the design of this workplace was cleverness – in the reuse of materials, the versatility of space, and the hidden details. Reworked conference rooms and enclosed huddle zones maximized space for optimal group working, a draw for employees to emerge from behind their screens. Many features in the original space were moved and reused elsewhere, such as the millwork-made-kitchen island that
serves as a stunning centerpiece to the lounge and all-hands space, the existing benching, and the black pendants that float above the reception desk. The showstopper, an iconic and exuberant light fixture that hovers above the kitchen, was designed alongside AEI, and then hand-draped and installed by the interior designer. The use of strong primary colors is a symbolic nod to the fundamental basics of construction that AEI functionally supports. Engineer and Architect worked together to design the custom screen that frames reception, made from materials that represent each of AEI’s distinct disciplines. What’s most impressive is that the final outcome was achieved at just $50/sf, on time and on budget.
The result is playful and refreshing, diverging from the stereotypical engineer’s office to reveal the passion and personal pride each individual engineer at AEI feels for their highly-technical craft.
Client Statement
It was such a joy to work with this collaborative team. They respected our budget driven decisions and offered creative solutions to reuse materials where appropriate. We worked together on this zany MEPT screen wall concept behind our reception desk that allowed our engineers to creatively contribute to the project while maintaining the architectural designer’s aesthetic. In the end, we have an office lobby that completely reflects our engineering personality!