- 2025 HONOREE
- Heal
Muttville
TANNERHECT Architecture / KEN FULK
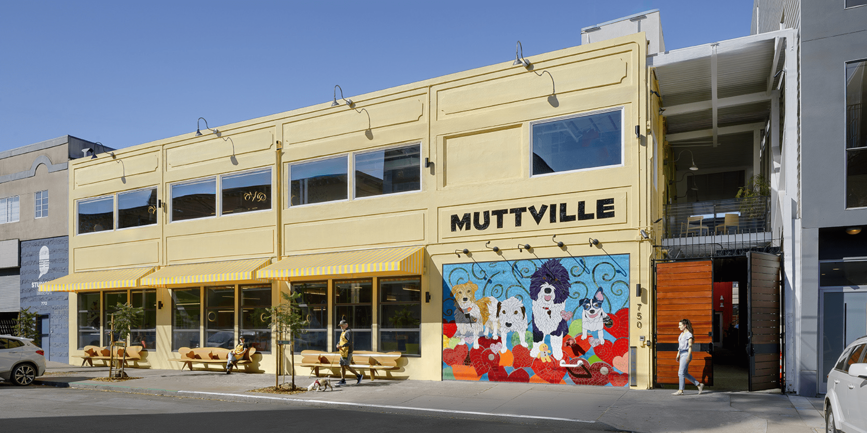
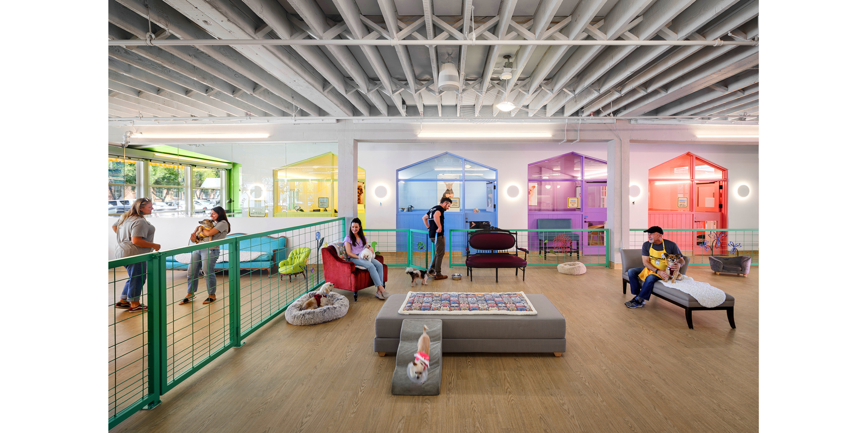
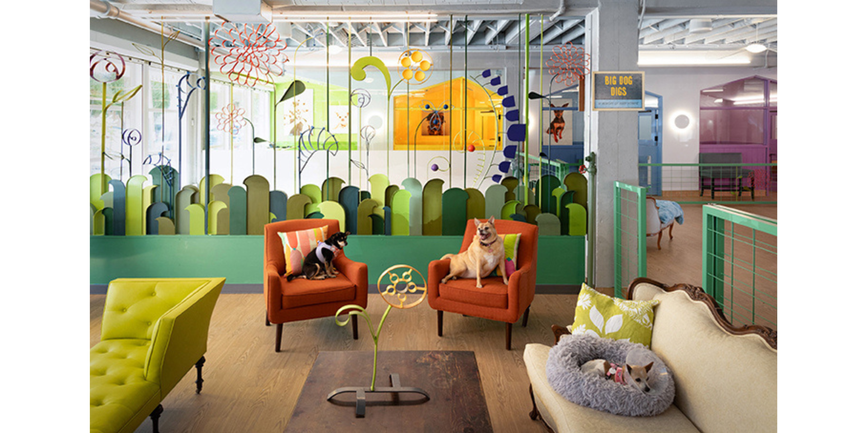
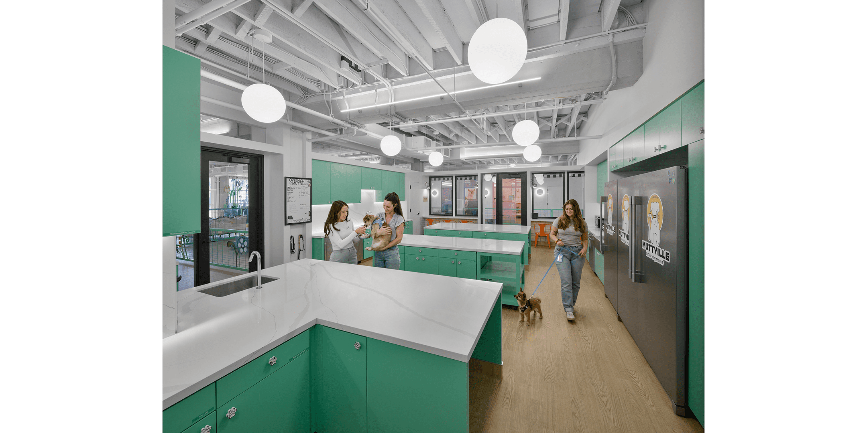
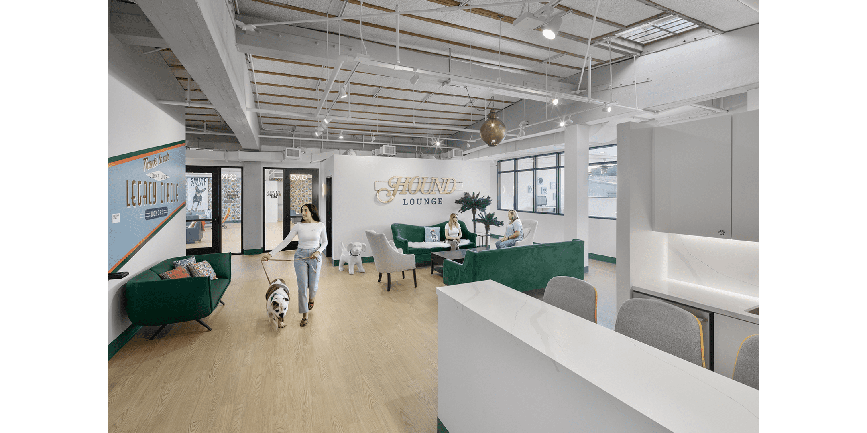
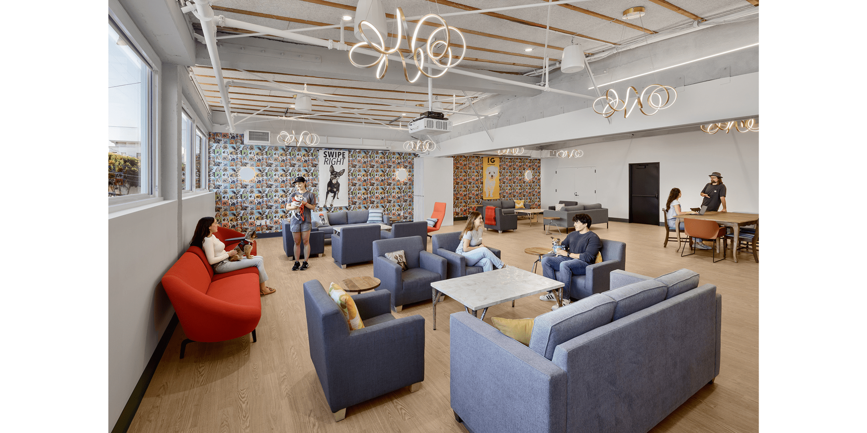
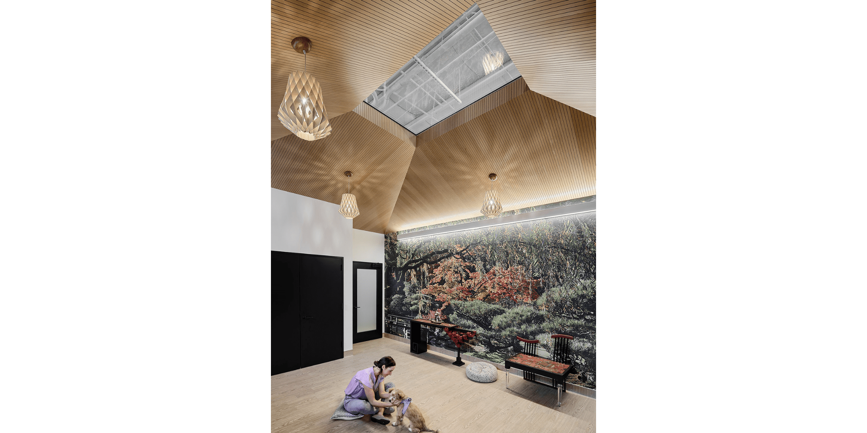
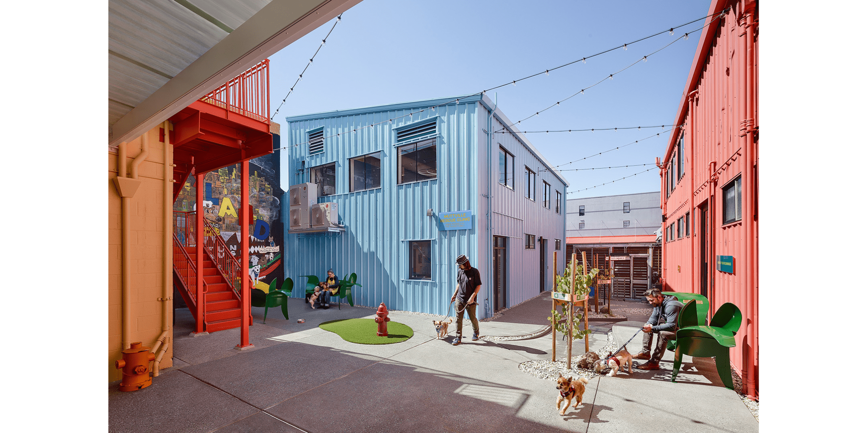
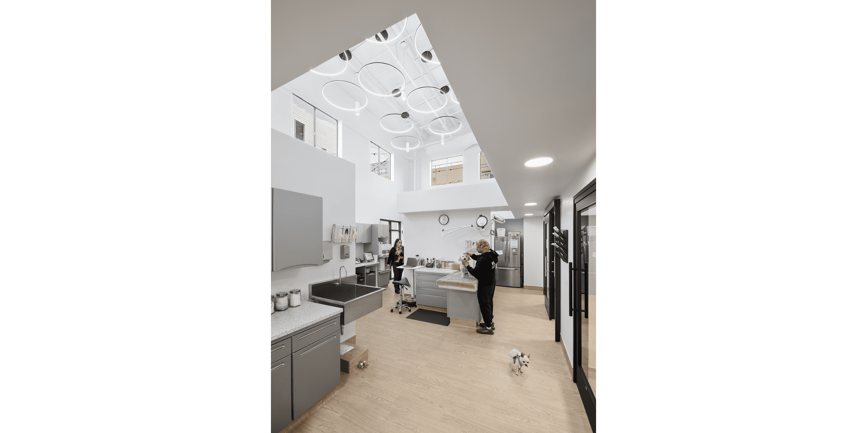
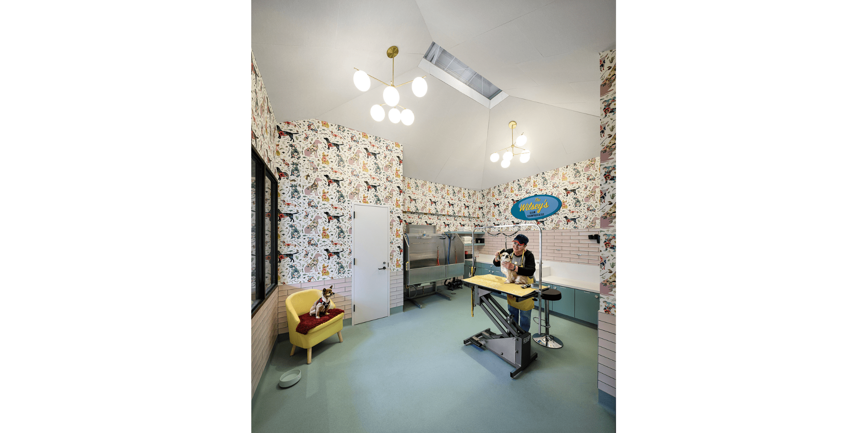
Photographer: Garry Belinsky
Design Team
TANNERHECT Architecture
David Hecht
Principal Architect
Tim Pilla
Project Architect
Chris Binger
Project Architect
Sikharin Chayaratana
Architectural Designer,
Aaron Cote
Architectural Designer,
Robert Lum On
Architectural Designer,
Monica Stegall
Architectural Designer,
KEN FULK
Ken Fulk
Magician of Design
Brian Anderson
Senior Designer
Will Roque
Project Manager
Mindi Steiner
Lead Stylist
Julie Workman
Design Project Manager
About the Project
…because it’s never too late for a new beginning!
This is a Muttville mantra that guides their work when rescuing senior dogs and guided the design team throughout the design process of the country’s first cage-free rescue and California’s first senior dog rescue.
In 2019 when Muttville bought a site with three vacant industrial buildings it was like saving an old Mutt in need of some TLC. We saw the building’s potential and embarked on a journey, through the pandemic, to reinvigorate the buildings in a way that allows many years of life to serve senior dogs and the greater community.
Taking cues from Muttville’s name, implying a city of mutts, the design is organized around a series of town squares. The primary public interface is the 12K SF Adoption Center with a ground floor meeting space inspired by San Francisco’s Alamo Square and its Painted Ladies. The upper floor accommodates a community room, senior cuddle lounge and administrative offices. The adjacent 4K SF Transfurmation Center provides spaces for grooming, photographing and physical therapy along with a laundry and board room. The 2K SF Wellness Center building has veterinary care spaces for surgery and dental procedures.
Tying the campus together is the Playland Park, with centralized pee pit and connected to the west entry by “Lombark” street, a curving accessible path. A new solar power system provides 75% of clean power while HVAC systems utilize 100% outside air to keep the spaces constantly fresh and odor free. Contrasting the exposed rustic concrete, wood, and steel structures are new bright paints, acoustic ceilings, mutt-inspired wallpaper, and sanitary floor finishes. The result is an exuberant Forever Home that realizes Muttville’s mission and creates a whole new kind of shelter, one that’s beautiful, colorful, and comfortable. A place you WANT to visit!
General Contractor
DOME Construction Corp.