- 2021 HONOREE
- Heal
MarinHealth Medical Center
Perkins Eastman
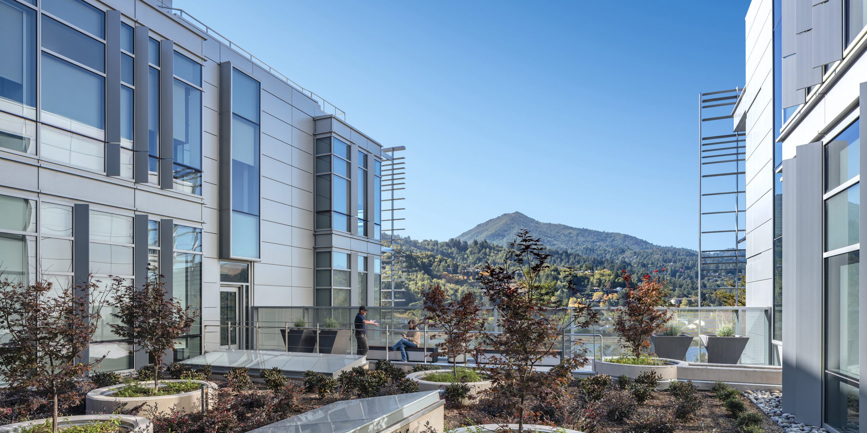
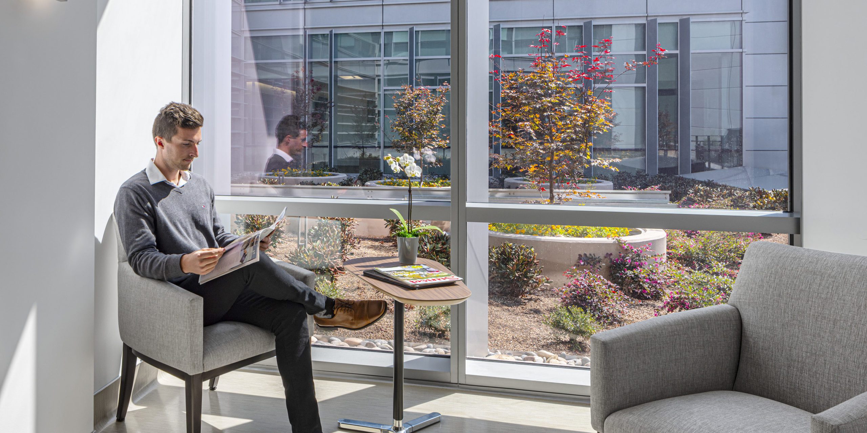
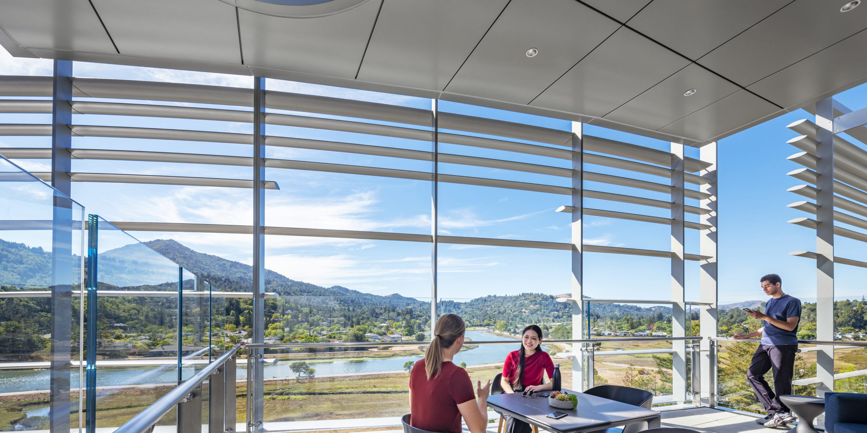
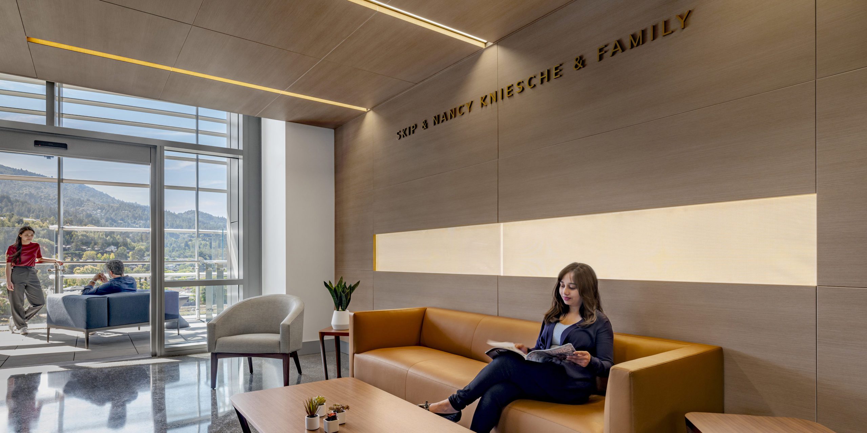
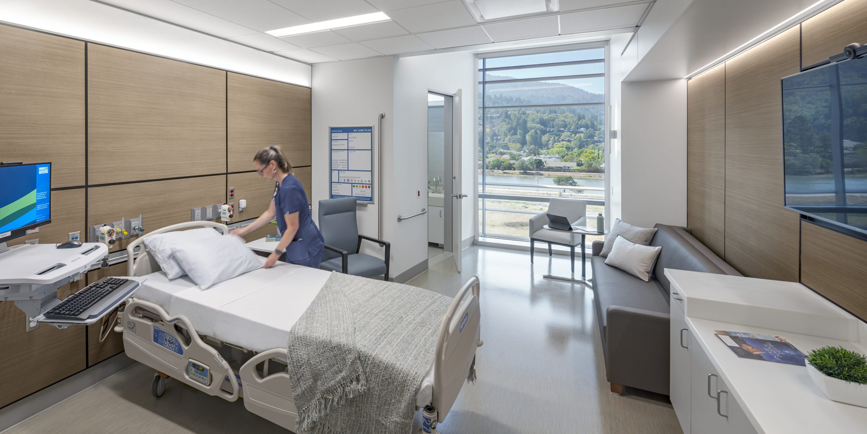
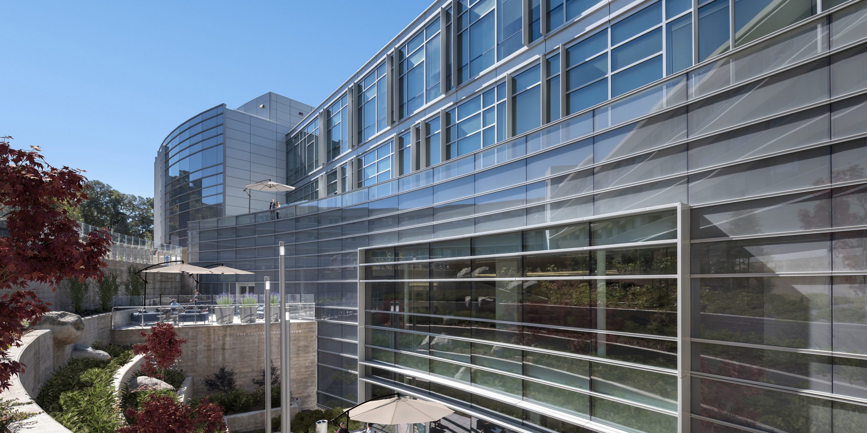
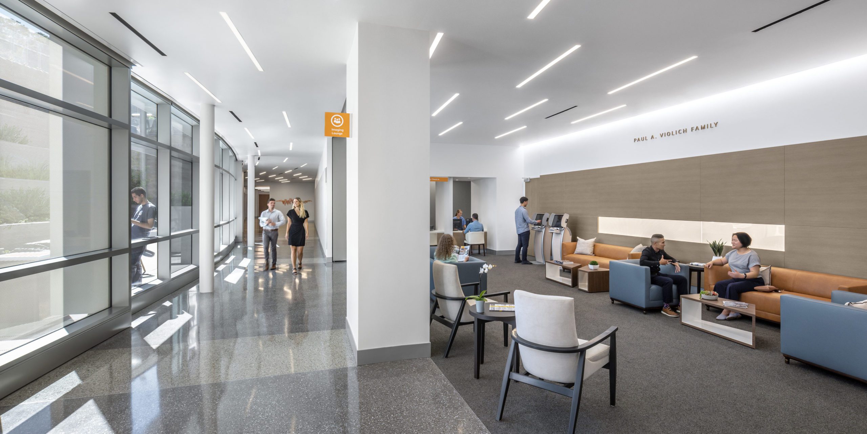
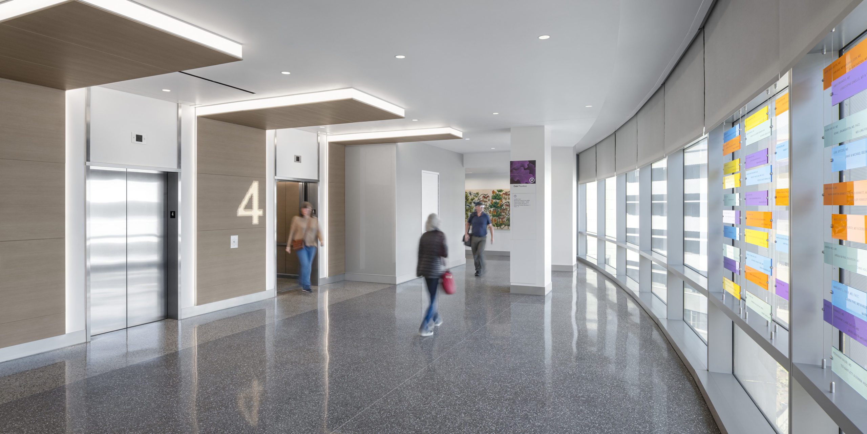
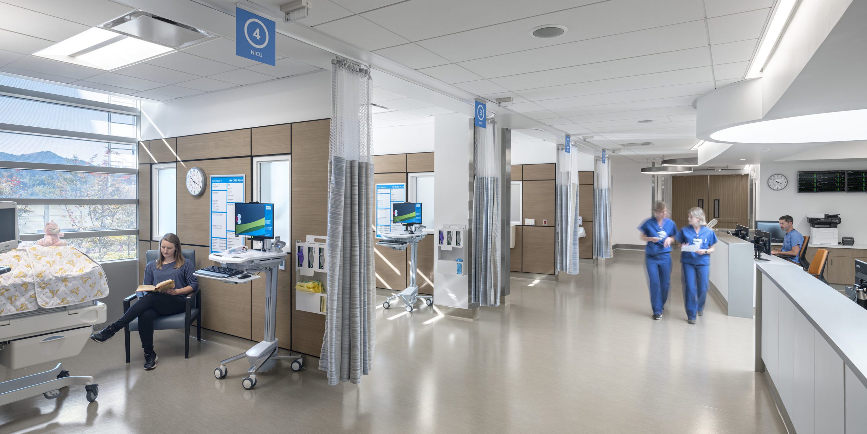
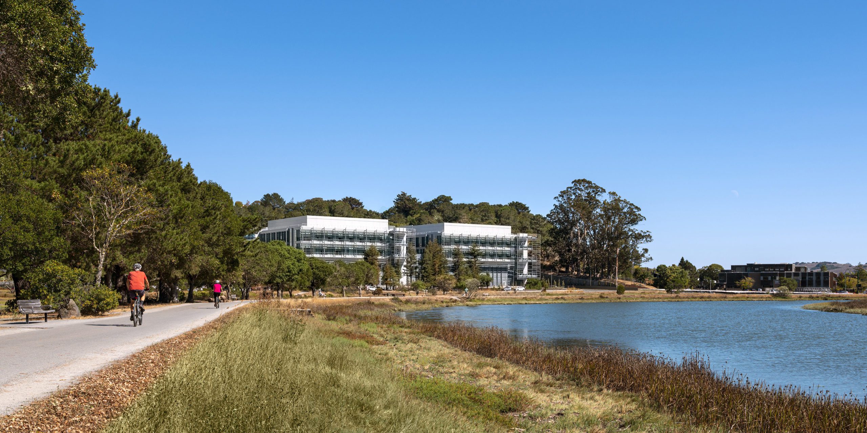
Design Team
Perkins Eastman + ForrestPerkins + IA Interior Architects
Jason Haim
Principal-in-Charge
Extended Partners
Photographer
Tim Griffith
Consultants, Engineers,
Sub-contractors
Vertran Associates
KPFF Consulting Engineers
Mazzetti
SWA Group
The Schachinger Group
LD Studio
Thorton Tomasetti
CallisonRTKL
Propp+Guerin
Wilson Ihrig
Therapy Physics
About the Project
The new Oak Pavilion at MarinHealth Medical Center merges biophilic design with hospitality touchpoints to transform the patient experience.
In order to comply with California’s seismic requirements for hospitals by 2020, the existing aging facility required new inpatient, diagnostic services, and emergency departments as well as updated medical technology. Prioritizing input from administration, caregivers, and community, the design firm created a new building with patient, staff, and caregiver spaces that bring hospitality to the hospital.
Taking cues from its diverse regional ecosystem, the Oak Pavilion takes advantage of its picturesque hillside location in southern Marin County to create an indoor-outdoor environment where patients heal in nature.
The result is a design that provides access to nature on all sides of the new building without sacrificing medical efficiency. The patient rooms, waiting areas, and lounges are organized around exterior gardens, views of Mount Tamalpais, the Corte Madera Creek wetlands, and the adjacent 27-acre Hal Brown Park to maximize the patient and staff experience. The design also ensures that patients, their families, and staff have views of the exterior from any public corridor within the building. This ability to connect to the outside — no matter where you are in the building — orients users and provides a calming effect not found in typical hospitals.
The project reaches out to these landscapes through floor-to-ceiling windows in the patient spaces, giant skylights above nurse stations, indoor-outdoor solariums, rooftop gardens, and an accessible sunken garden.
The design also sought to eliminate the cold and sterile institutional spaces that dominate typical hospitals. Every component that might contribute to a clinical feel was rigorously examined and, if possible, eliminated. Touchpoints from hospitality including wood paneling, clear sightlines, elegant and unobtrusive wayfinding, comfortable furniture, and colorful art create warm and comfortable settings for the patients, their families, and staff.
Client Statement
A central part of the design for our new Hospital addition was to provide an exceptionally healing environment through harnessing the power of nature. Our Administration worked closely with the design team to bring the outdoors in by incorporating light, open spaces, gardens, open-air solariums, and large windows with views of the surrounding landscape.
We view the project as a success as the Oak Pavilion transforms the patient experience at MarinHealth through “patient-focused” healing,” treating the whole person while always respecting their dignity and humanity.
Following best practices in modern design through our design team and with input from key stakeholders, patient rooms are comprised of three “zones,” a patient zone, a family zone, and a staff zone. Dividing up space this way increases safety and comfort. Flexibility is built into the Oak Pavilion’s modular design, allowing for services to
be changed out as community needs evolve.
In keeping with the values of our community, our new facilities were designed and built according to the best environmental practices to include storm water design, energy performance, green materials, and water-efficient landscaping.