- 2021 HONOREE
- Play
Lucid Motors
Gensler
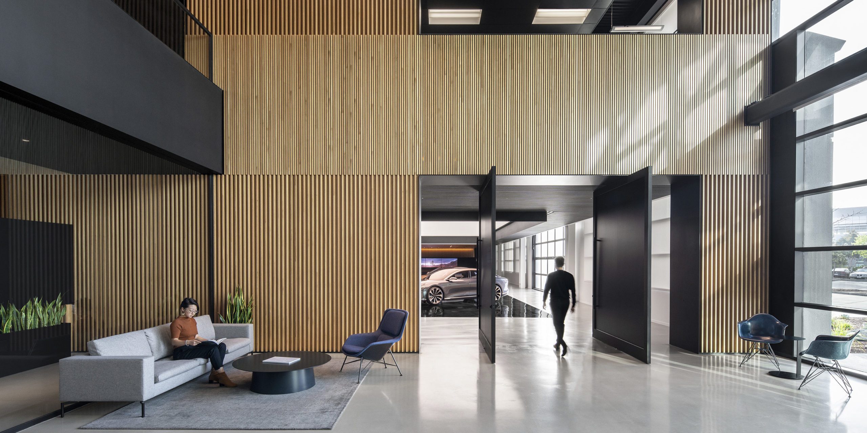
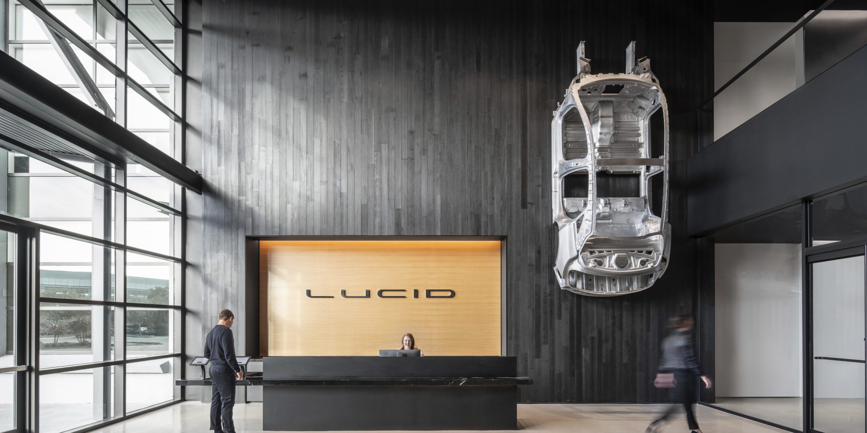
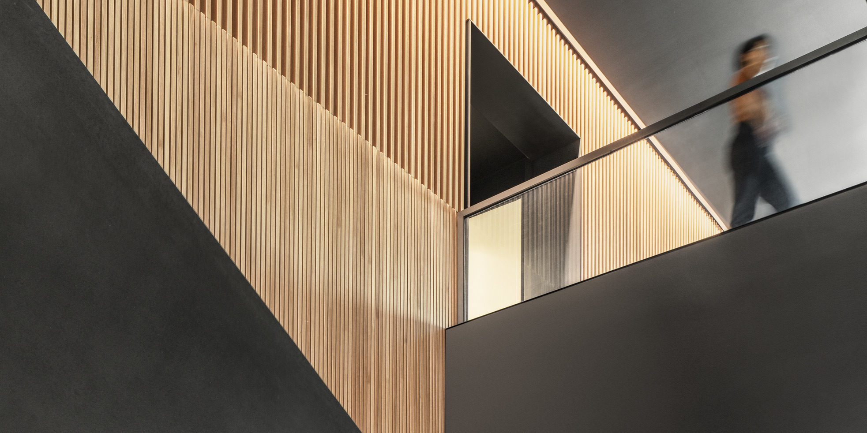
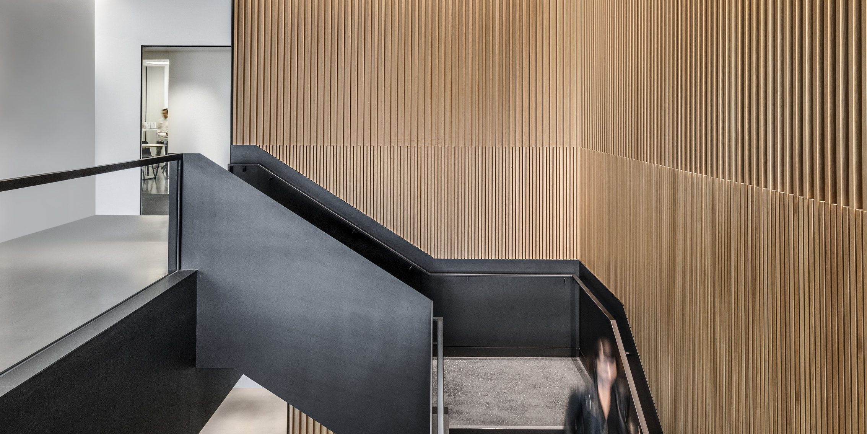
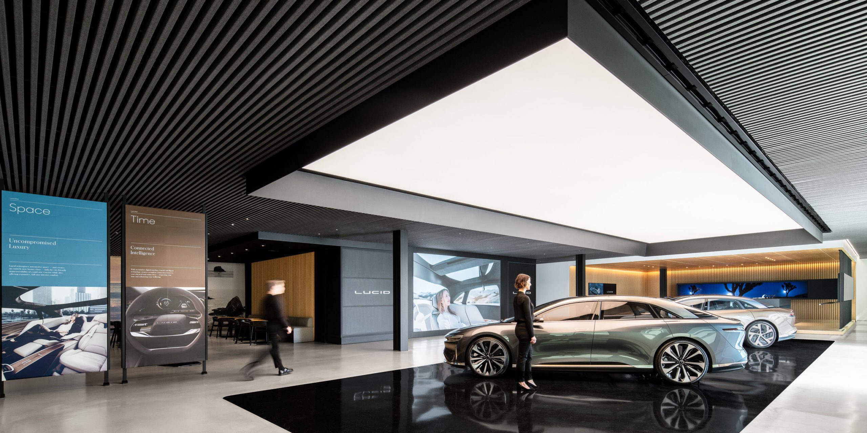
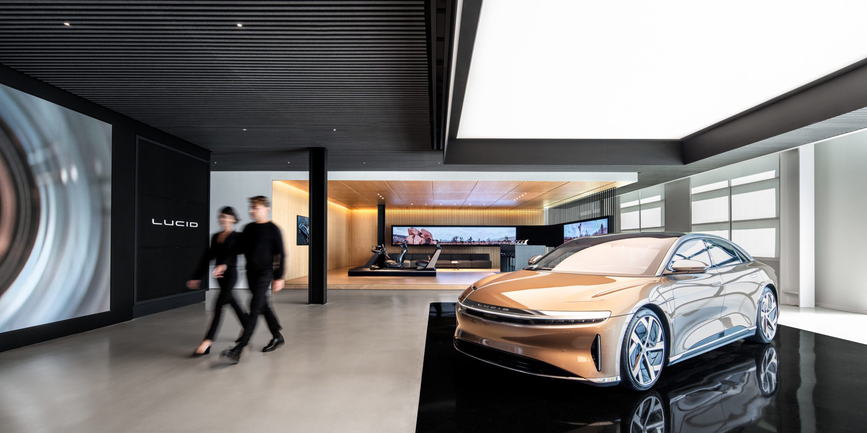
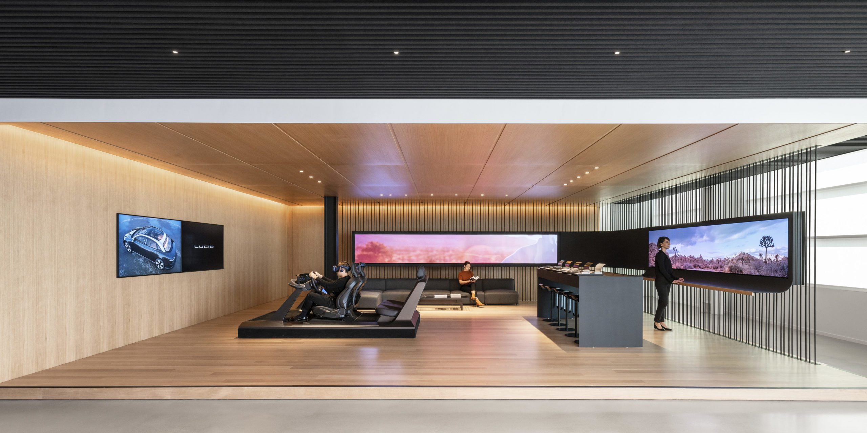
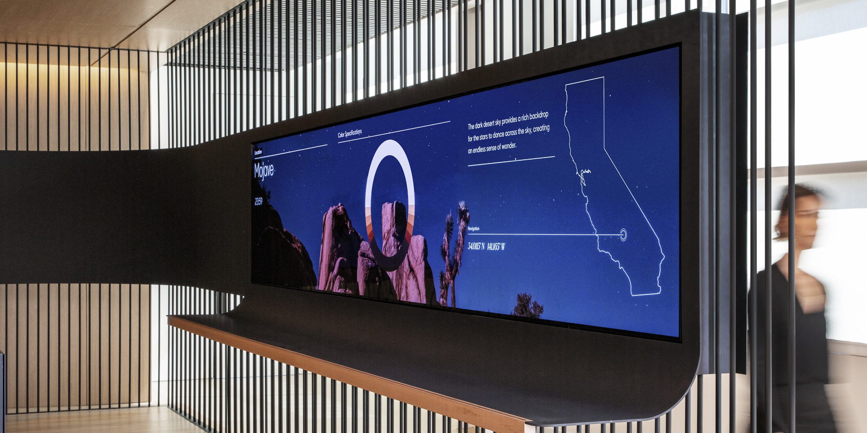
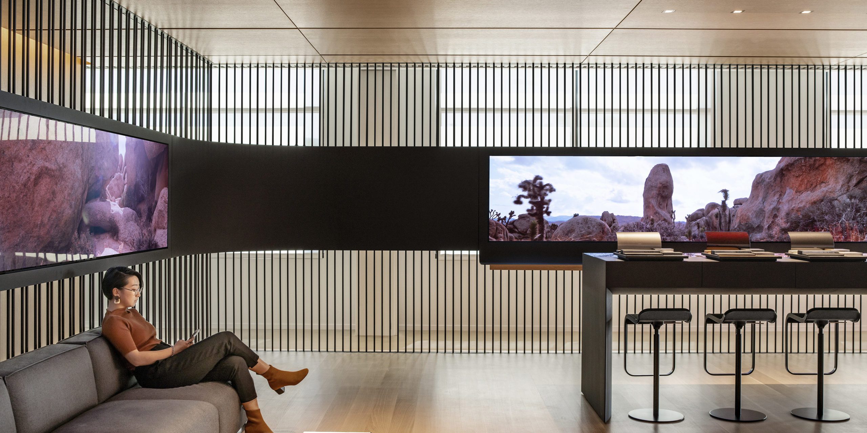
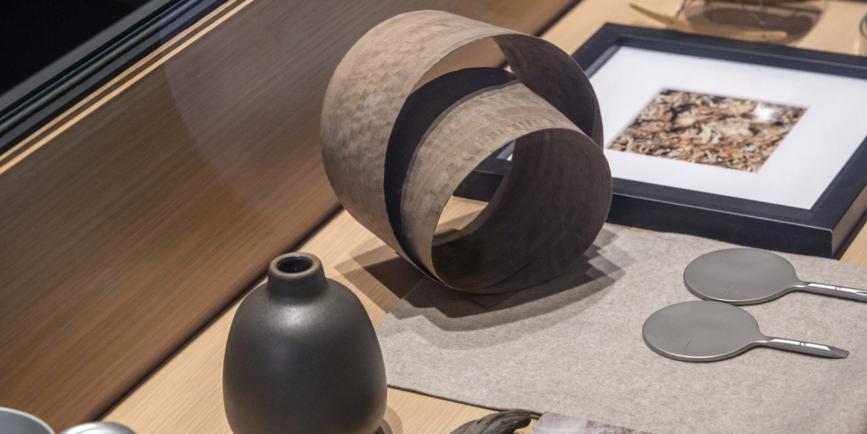
Design Team
Gensler
Katie Buchanan
Design Director
Scott Vittorelli
Design Manager
Luda Hoe
Architect
Caroline Duncan
Designer
Extended Partners
General Contractors
Principal Builders
Photographer
Jason O’Rear
Finishes
Tru-PC
Heartfelt Hunter Douglas
Mission Bell
Delta Millworks
Consultants, Engineers,
Sub-contractors
Rutheford + Chekene
About the Project
Lucid Motors dedicated part of its headquarters to a showroom prototype to set the new EV manufacturer apart from its more established competitors. By crafting an immersive retail experience that allows buyers to feel the finishes, learn about its innovations, and virtually drive the vehicle, they aim to revolutionize the car-buying journey. To achieve this ambition, the design sought to synergize the dialogue between this experience and the brand identity.
The two-story lobby, previously parceled into a sequence of cloistered spaces by heavy interior partitions, was stripped to its essential elements, creating a bright and open entry. On one side, white oak slats unify pre and post-security spaces while emphasizing the height, drawing the eyes to the large skylight. Under that diffused daylight, the existing stairs were clad in black steel, creating a circulation ribbon against the vertical slats. In contrast, black Yakisugi cladding at the opposite wall serves as the backdrop for Lucid’s branding elements.
The showroom is then revealed through custom center-pivot doors. The vehicles are the centerpiece of the space, situated on a black terrazzo pad under a seamless, illuminated stretch-fabric ceiling, but there’s also a visual and experiential narrative around the car that’s as important in conveying the brand’s ethos. Graphic panels express Lucid’s design drivers while dividing the showroom from the client hospitality space. A 16’ x 9’ mosaic LED display is flanked by integral glass vitrines displaying Lucid’s innovative drivetrain and engine. At the end of the visitor’s journey is the color, material, and finishes platform. Dressed in white oak and bounded at two sides by carbon steel tension rods that support a band of LED panels, the elevated space provides a sophisticated yet casual place for potential customers to interact with the finishes and take a virtual test drive.