- 2025 HONOREE
- Live
L|J Residence
Aidlin Darling Design + Studio Collins Weir
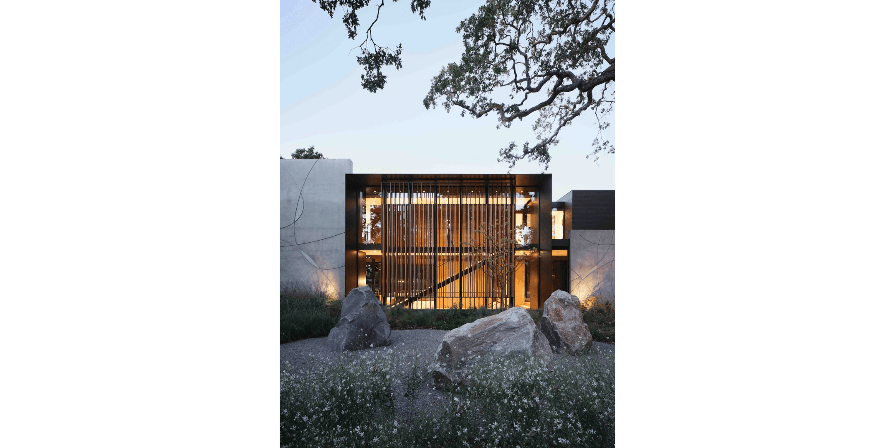
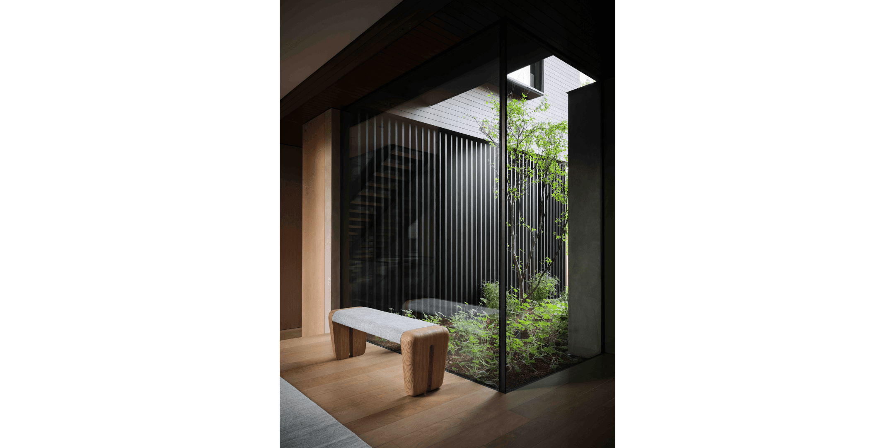
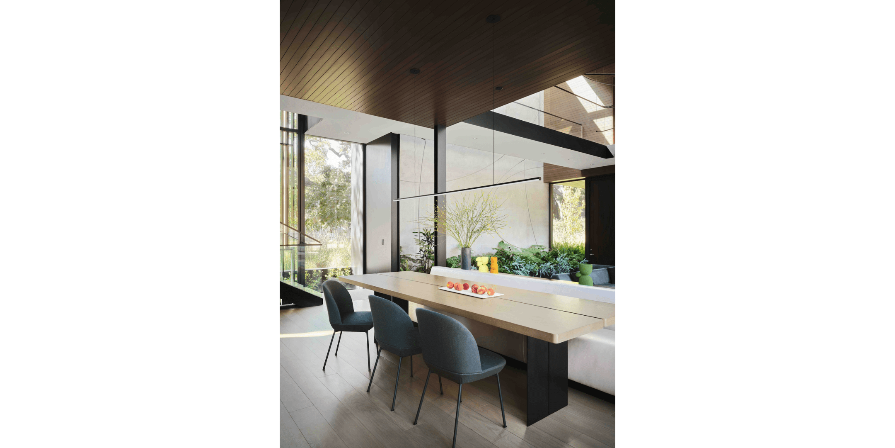
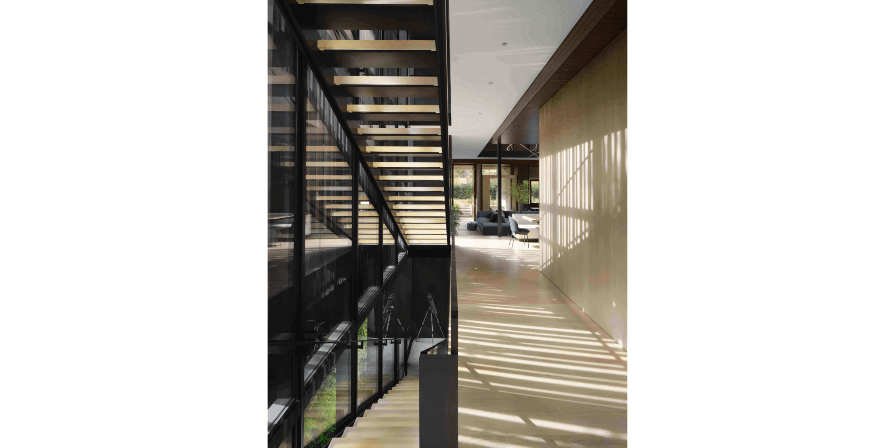
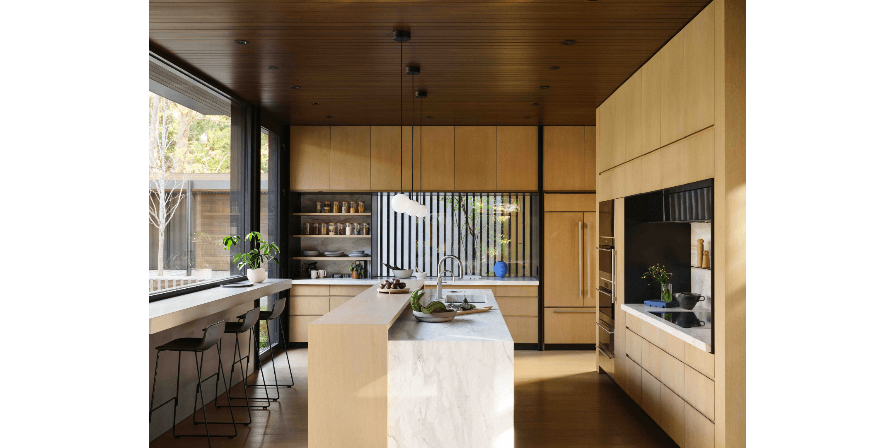
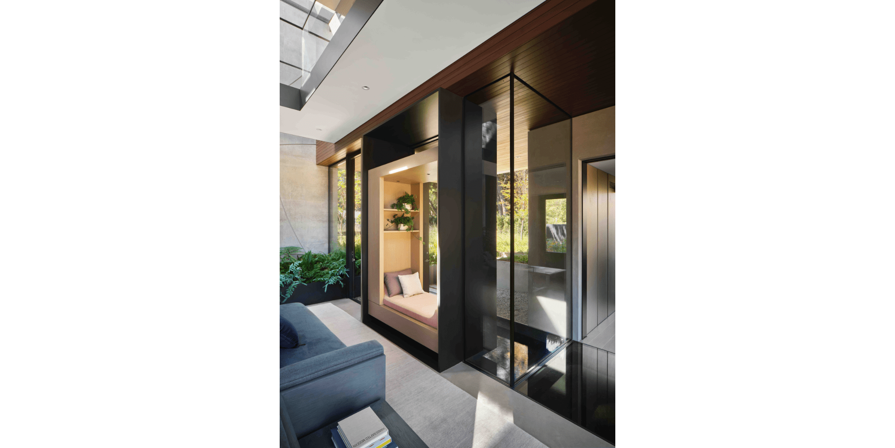
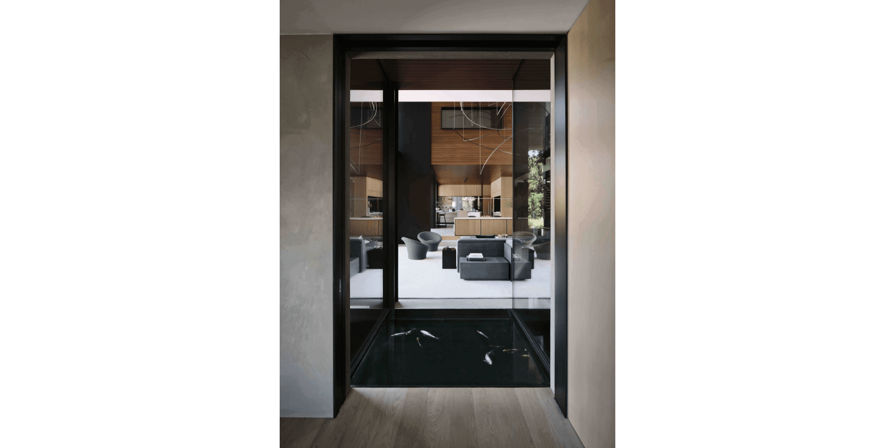
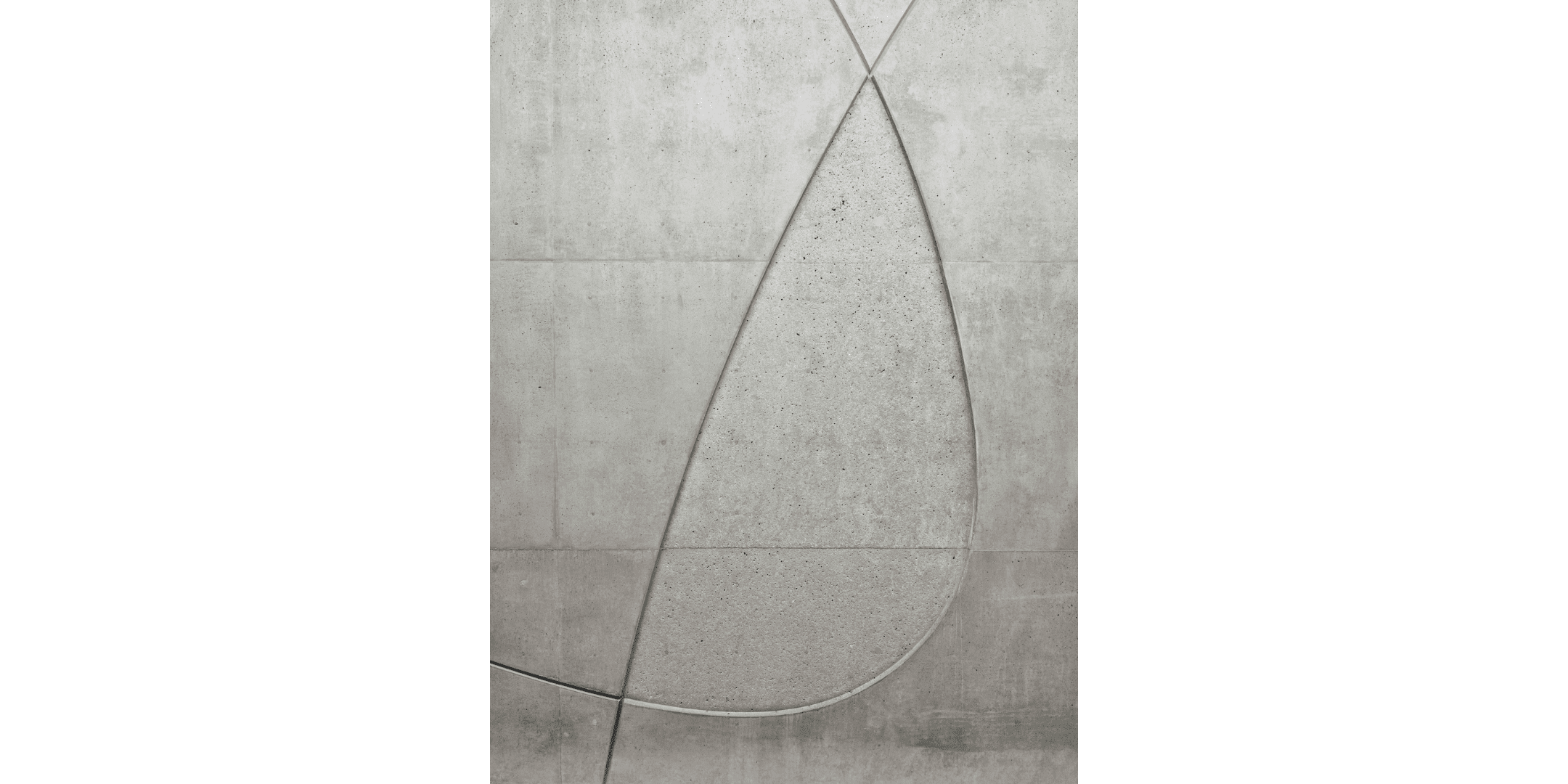
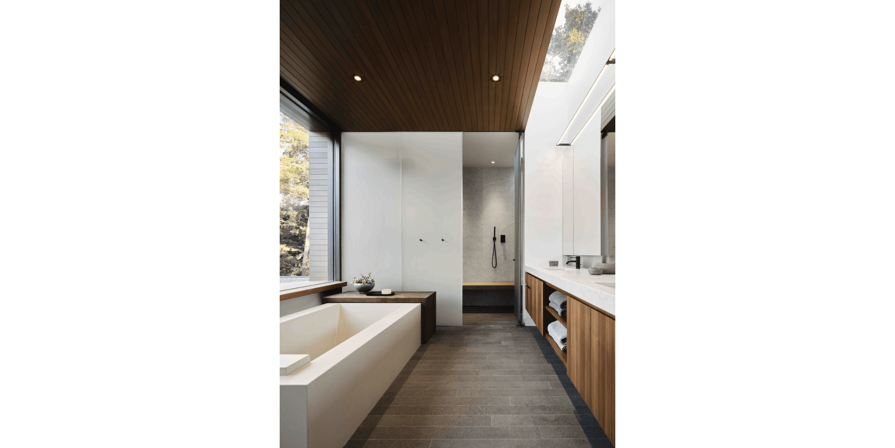
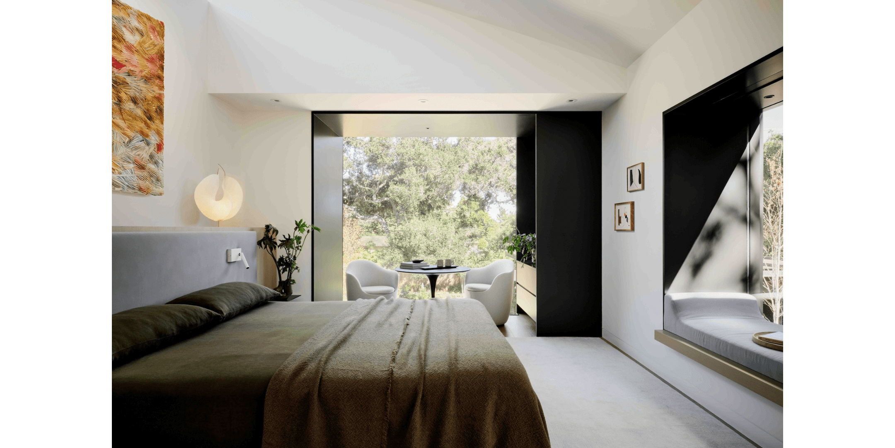
Photographer: Adam Rouse
Design Team
Aidlin Darling Design
Joshua Aidlin
Principal in Charge
Michael Pierry
Project Manager
Laing Chung
Project Manager
Jeff LaBoskey
Designer
Charlie Stott
Designer
Andrew Morrell
Designer
Baptiste Boget
Designer
Studio Collins Weir
Susan Collins
Principal
Krista Barry
Designer
Cynthia Gellman
Designer
Allison Devcich
Designer
Kira MacLean
Designer
About the Project
This highly sculptural home is deeply integrated with the landscape, creating a dynamic space that enriches the senses. The architecture blurs the lines between the home and the natural world, playing with diurnal shifts of light and shadow. The architecture, at every level throughout, connects its occupants with nature. Framed views of the heritage trees in tandem with interior-exterior spaces, create moments for the occupants to have a dynamic sense of place. While enamored with the grove of large heritage oaks on the site, the client originally felt that the site lacked vertical interest due to its flatness. The design strategically addresses this by gently sculpting the land and residence to create vertical movement.
The architecture is a canvas for the interplay of light and shadow. The poured-in-place concrete walls that anchor the façade sponsor a bas-relief inspired by the surrounding flora, adding movement to the structural elements. The koi pond that slips under a glass bridge within the main living area, dapples the light around it. A two-story solar screen at the main stair allows indirect light to enter the space. Partially translucent resin stairs gently diffuse the light, transforming the circulation into a captivating space. Skylights bring light deep within the house while providing views of the trees overhead. Material continuity between the interior and exterior of the house increases the sense of porosity.
Custom furnishings ground the interiors, which balance handcrafted pieces from makers including Jane Yang D’Haene, Pascale Girardin and Chris Wolsten and Roger Coll with classic furniture pieces that are studies in form and materiality–Pierre Paulin, Paola Lenti, Atelier de Troupe and Willy Guhl. The sense of harmonious eclecticism pervades the home. Continuing this dialogue the art includes work by Dashiell Manley, Vaghn Davis, Claire Rojas, Todd Hido, Elise Ferguson and California modernist Nancy White.