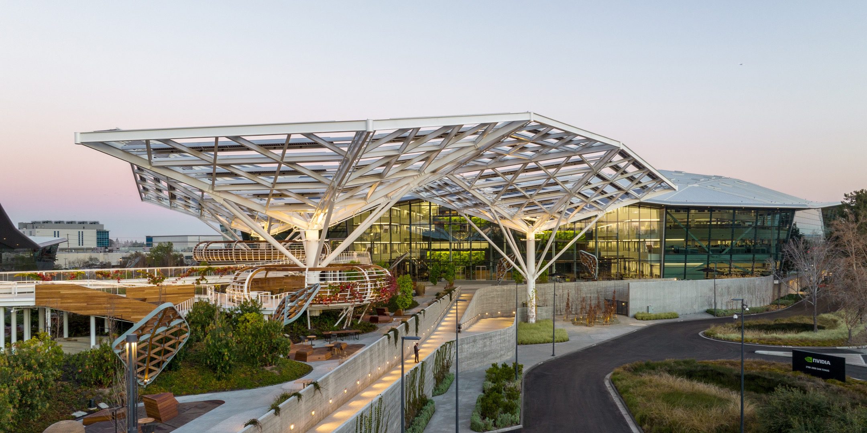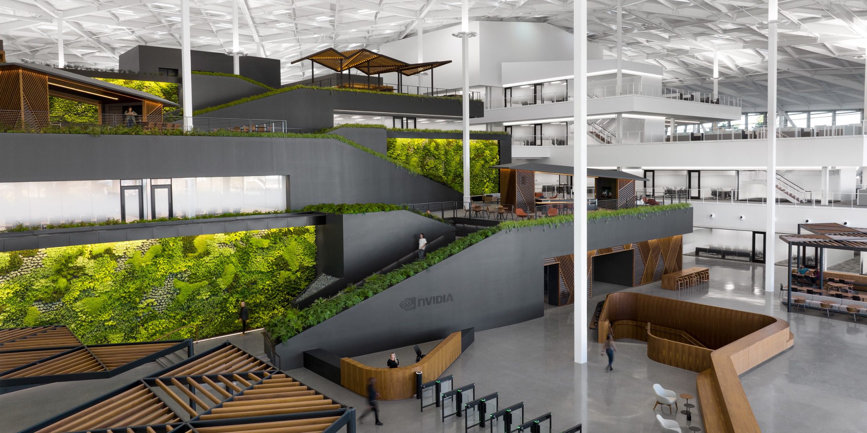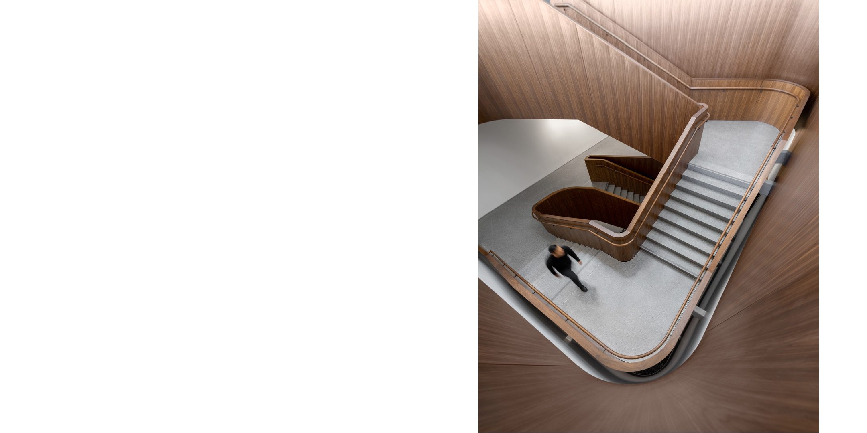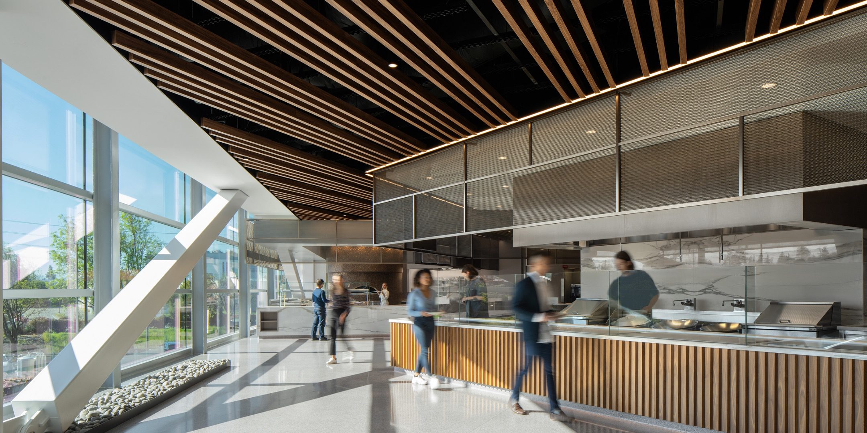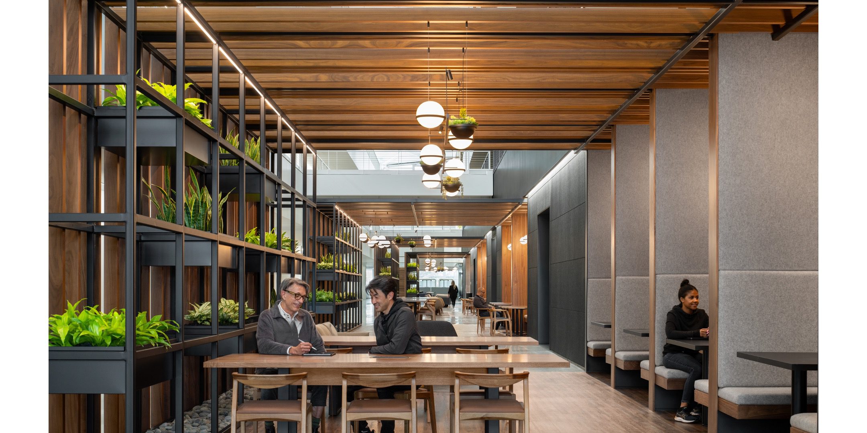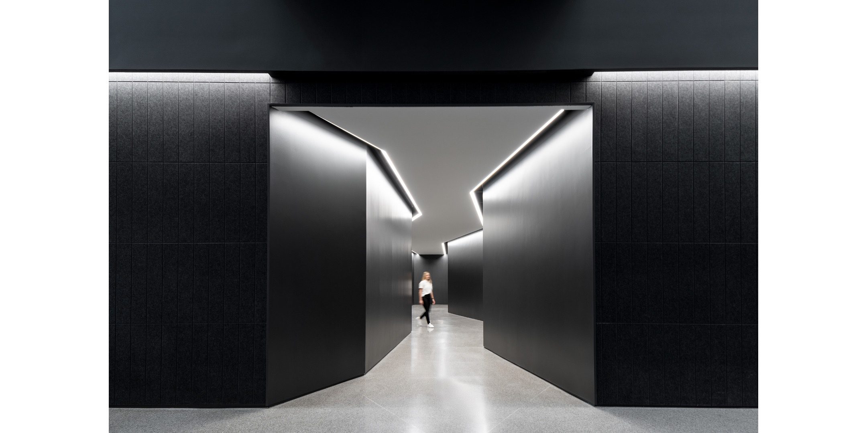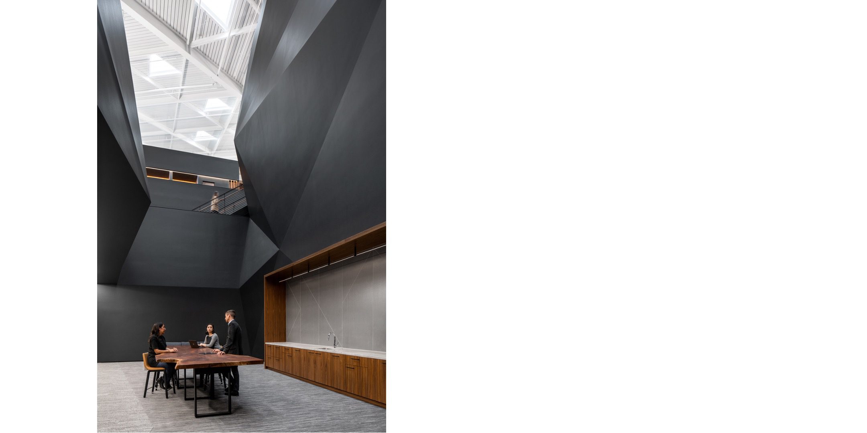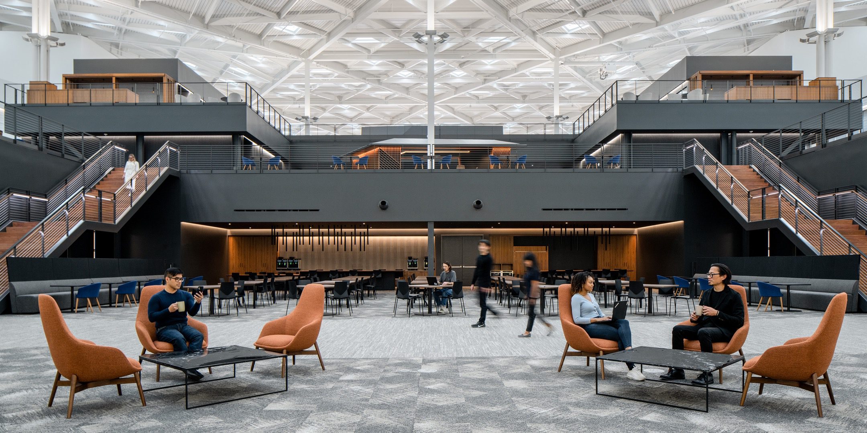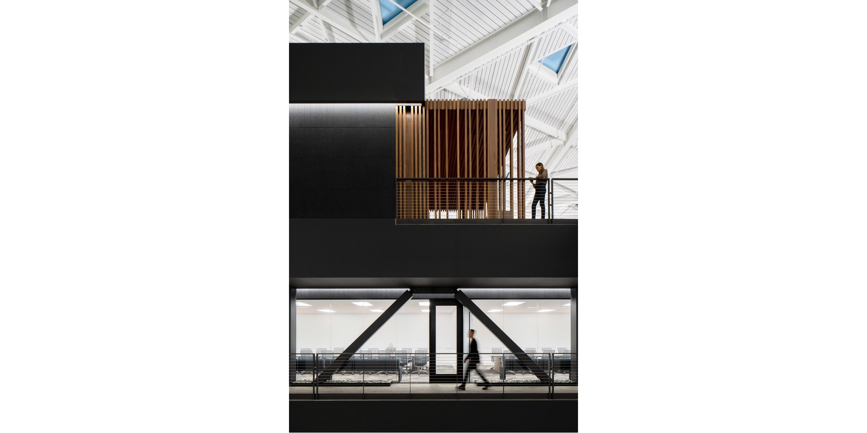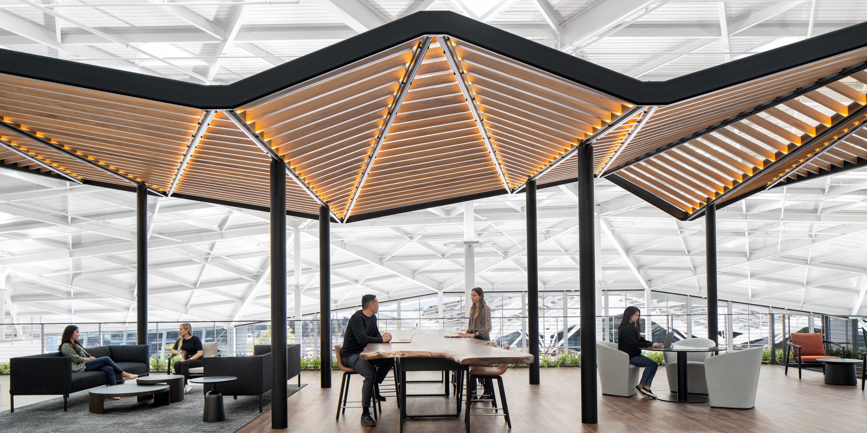NVIDIA Voyager
Gensler
Design Team
Hao Ko
Principal in Charge
Caroll Crump
Project Manager
Eugene Lee
Senior Designer
Nate Dison
Technical Director
Philippe Pare
Principal
Todd Heiser
Principal
Ndemina Abbiyesuku
Project Architect
Justin Choy Designer
Project Architect
Joshua Geisinger
Senior Designer
Harry Cliffe Roberts
Senior Designer
Huasop Lee
Designer
Daniel Conces
Designer
Jessica Gracey
Senior Designer
Maggie Marlin
Designer
Christian Poppell
Designer
Justin Kaden
Designer
About the Project
Anchored in the idea that employees do their best work in a natural environment, the second phase of NVIDIA’s headquarters, Voyager, takes occupants on a journey of discovery.
Like in a natural landscape, navigation of the 750,000-square-foot space is intuitive. Enclosed rooms form literal landmarks, creating the backdrop for workspaces that open to the soaring ceiling and transparent exterior wall. The interior is organized around a central mountainous form that invites self-guided exploration. The “basecamp” at level one is comprised of communal areas, followed by ascending lab and multifunctional, rearrangeable spaces, culminating with a bar and food amenity. Around its perimeter are wide “valleys,” or walkways, that are interspersed with “cabins” for semi-private seating and small gatherings. The backside of the “mountain” be reconfigured into an auditorium for office-wide meetings, showcasing the space’s adaptability. Biophilic elements are woven throughout the interior, including living green walls that contribute to wayfinding.
To create the optimal setting for a less siloed workplace, the team took a specific approach to sound and light, resulting in a unique undulating roof shaped to bounce sound without reverberation and acoustical ceiling material to help absorb noise. The even distribution of natural light was addressed with the strategic placement of several triangular skylights – a nod to the wireframes at the heart of one of NVIDIA’s key businesses – that reduce reliance on electrical lighting and maximize daylight.
LEED v4 NC Gold Certified, Voyager is designed to support the health and sustainability of its surroundings. Water fixture efficiency enables a 37% savings in indoor potable water demand (75% if including water reuse), while PV panels on the building’s trellis produce approximately 50,000 watts of power.
A resilient space that immerses employees in nature, Voyager is a model of the workplace as a destination, not an obligation.
Just by looking at the pictures I am really interested in seeing this space. I want a tour!
Jury
General Contractor
Devcon Construction Inc.
Rob Benson
Design/Permits/ Doc Control Manager
Garret Tomforde
Project Manager
Jessica Ruiz
Project Assistant
Daisy Pereira
Vice President
Rich Van Kirk
Superintendent
Rick Harsh
Safety Director
Kevin Mueller
Cost/Billing Manager
Jim Wallace
Make Ready/Concrete/ MEPF Manager
Raquel “Rocky” Avila
Make Ready/Concrete/ MEPF Engineer
Andrew White
Structure/Envelope/Landscape Manager
Jeff Flores
Structure/Envelope/Landscape Manager
Tom Copenhagen
Interiors Manager
Niranjan Nandakumar
Field Engineer
Brenda Estay
Project Assistant
Extended Partners
Landscape Architect
Hood Design Studio
Sustainability, LEED, Energy Modeling/T24, Daylighting Consultant
Atelier Ten
Mechanical Engineer (Subcontractor)
ACCO Engineered Systems
Fire Protection (Subcontractor)
BFP Fire Protection, Inc.
Acoustical Consultant
Charles M. Salter Associates
Lab Consultant
DES Architects + Engineers
Elevator Consultant
Edgett Williams Consulting Group
Electrical Consultant
Engineering Enterprise
Door Hardware Consultant
Finish Hardware Technology
Fire & Life Safety Code Consultant
Holmes Fire
Lighting Consultant
HLB Lighting Design
Plumbing (Subcontractor)
KDS Plumbing, Inc.
Civil Engineer
Kier & Wright
Structural Engineer
Nishkian Menninger
Facade Maintenance Consultant
Olympique
Electrical (Subcontractor)
Redwood Electric Group
Joint Trench Engineer
RGA Design
Food Services Consultant
Ricca Design Studios
Arborist Consultant
SBCA Tree Consulting
MEP Engineer
Taylor Engineering
Data + Security Consultant
TEECOM
Parking Consultant
Watry Design, Inc.
Building Envelope Consultant
Wiss, Janney, Elstner Associates
Waterproofing Consultant
Wiss, Janney, Elstner Associates
Photographer
Jason O’Rear
FF&E
Furniture Dealer
One Workplace
Furniture
Steelcase, Coalesse, Arper, Andreu World, Viccarbe, Bernhardt Design, Stylex, Halcon, Sossego, Woodtech, Allermuir, Davis, Orangebox, Kettal, Gloster, Roda
Lighting
Vibia
Finishes
Tile Flooring
Emser Tile
Terrazzo Flooring
American Terrazzo Co.
Resilient Flooring
Galleher, Mohawk Group, Roppe
Engineered Wood Flooring
Stile
Carpet Flooring
Bentley, Interface
Rug Flooring
Chilewich
Raised Access Flooring
Global IFS / Haworth
Interior Wall Paint
Benjamin Moore, Dunn Edwards, Sherwin Williams
Writable Wall Surface
Clarus
Interior Glazing Film
3M
Acoustical Fabric System
Carnegie
Wall Tile
Ann Sacks, Cosentino, Daltile, Mutina, Stone Source, Town & Country
Acoustical Wall Finish
Filzfelt, Topakustik, Turf
Wallcovering
Koroseal, Maharam
Window Treatment
Mechoshade
Finish Ceiling System
Armstrong AWI, Ceilings Plus
Luminous Ceiling System
Newmat Design Solutions
Millwork Finishes
Formica
Millwork Laminates
Abet Laminati, Laminart, Pionite
Millwork Solid Surface
Caesarstone, Sophstone
Millwork Upholstery
Filzfelt, Maharam
Back to all 2024 Honorees
