- 2023 HONOREE
- Live
Dolores Heights Residence
jones | haydu + Sawyers Design
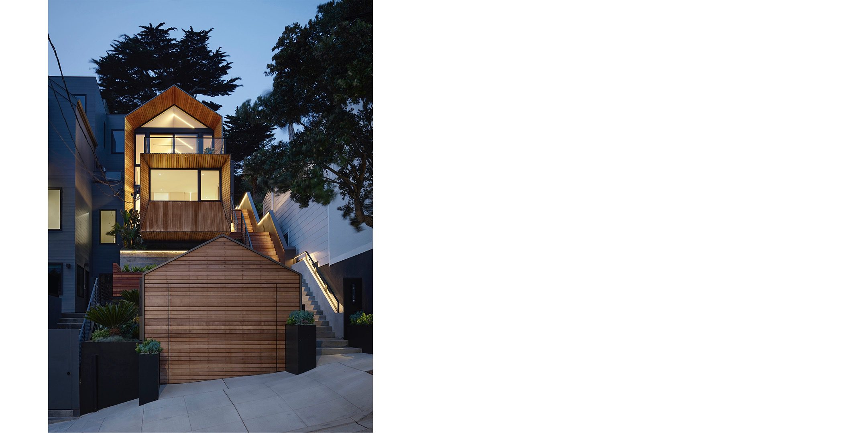
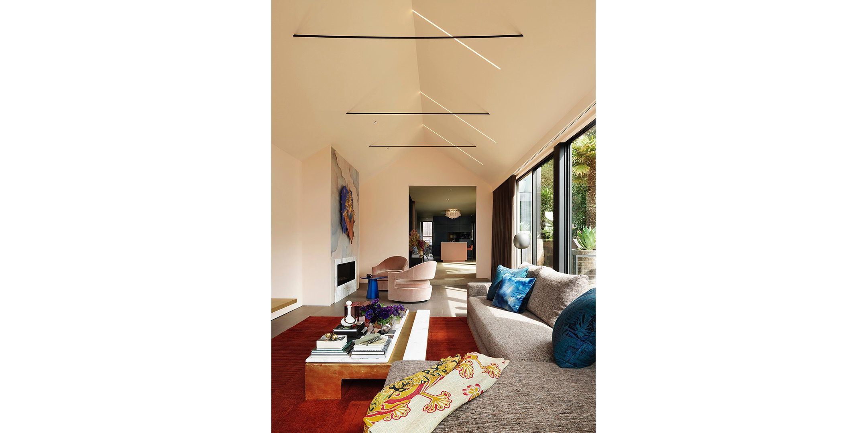
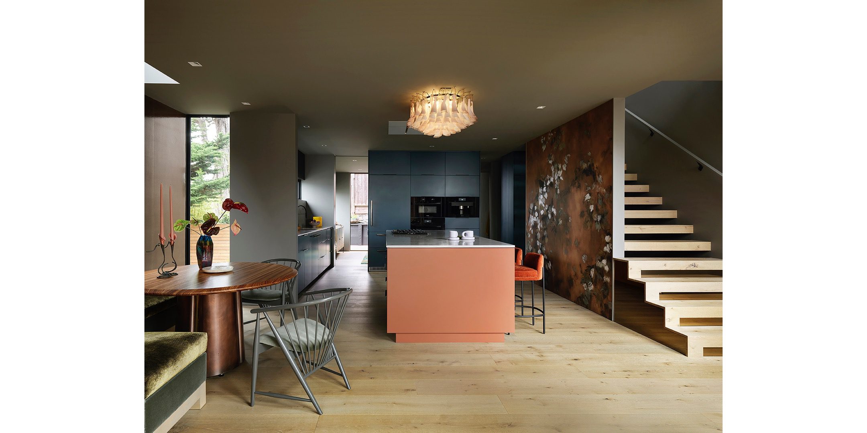
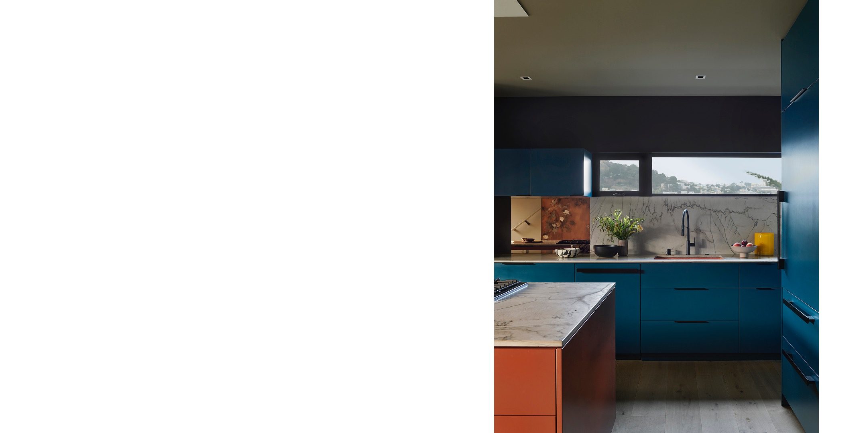
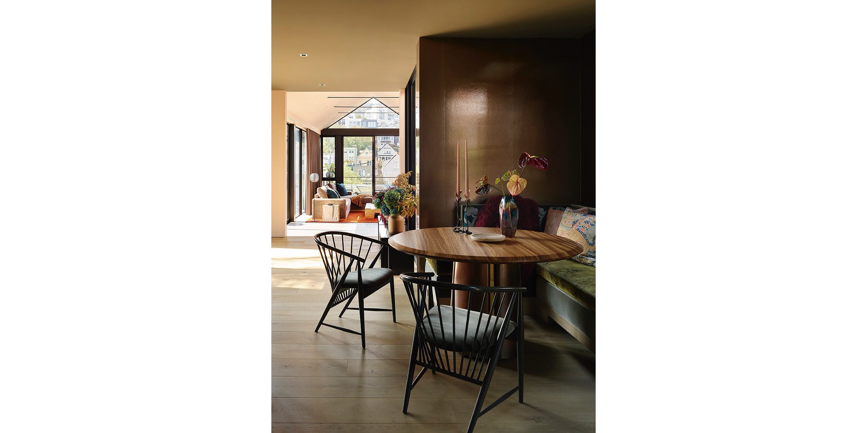
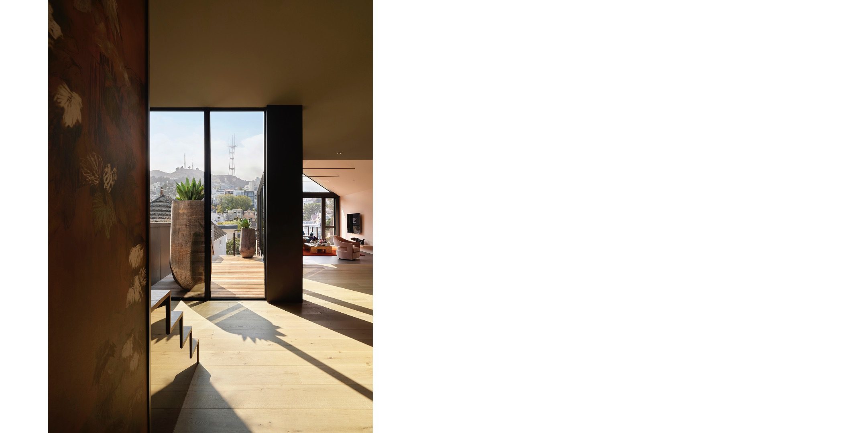
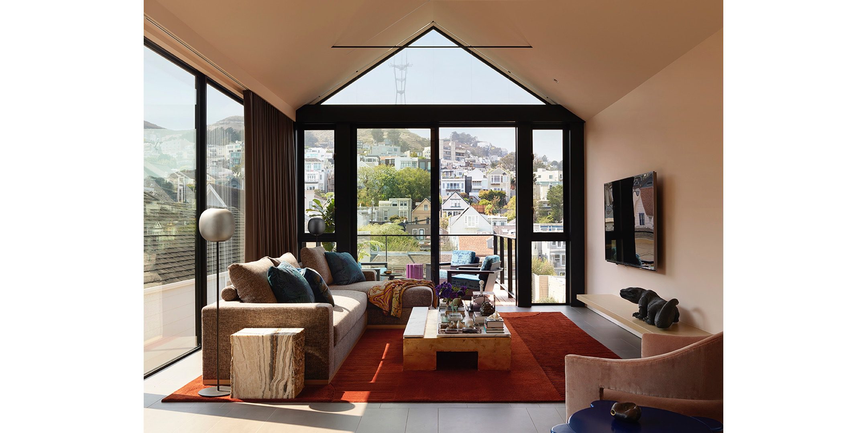
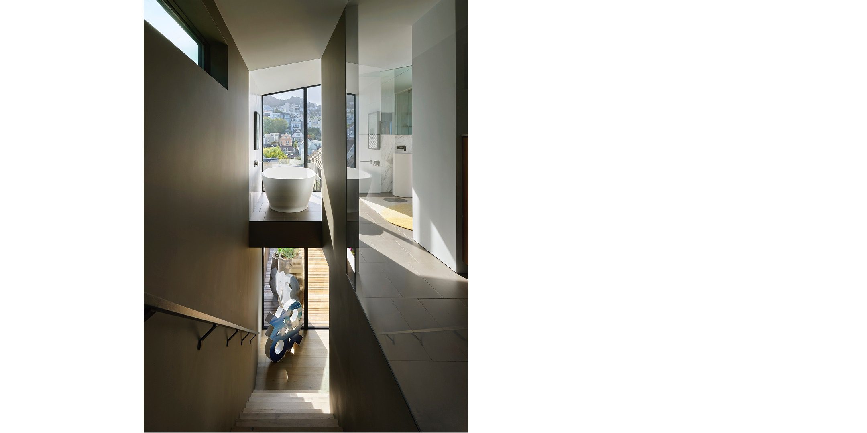
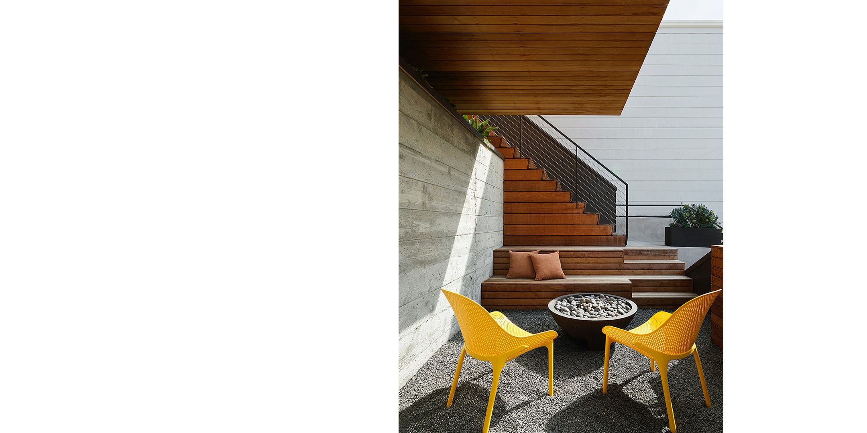
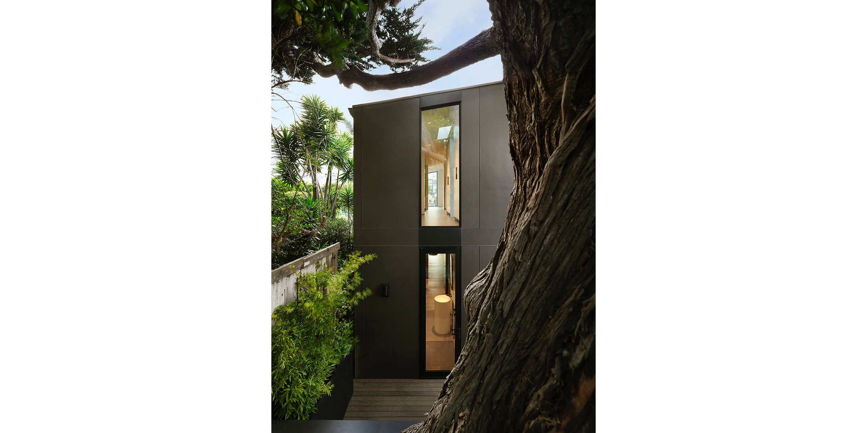
Design Team
jones | haydu + Sawyers Design
Hulett Jones
Principal in Charge
Kevin Sawyers
Principal in Charge, Sawyers Design
Paul Haydu
Principal
Grace Leung
Project Architect
Extended Partners
General Contractor
Jeff King & Company
Landscape
Martinelli Design
Historic
Left Coast Architectural History
Geotechnical/Soils
Rockridge Geotechnical
Structural
Strandberg Engineering
Title 24 Energy
Energy Calc Co
Surveyor
Geometrix Surveying
Photography
Matthew Millman
FINISHES
Tile
Mosa
MAKERS
Custom Headboards
Robbins Custom Woodworking
FF&E
Furnishings
Jovina’s Upholstery
Robbins Custom Woodworking
Kroll
Phillip Jeffries Wallpapers
Safar Rugs
Stuff (consignment)
Living Green Design
Etsy
About the Project
This home was a collaboration with the interior designer / owner. The interior designer and his husband wished to remodel and expand their existing earthquake cottage that had been added onto piecemeal over the years, transforming these awkwardly connected rooms into an open, harmonious space. Given the existing footprint covered much of the lot, the goal was to make the most of the house’s relationship to this unique site.
The circulation for the site and house is a straight axis, interacting with the building’s forms as they ascend to the main entrance. Continuing at the interior, one’s experience along this axis is always anchored on the downhill end by a view to Sutro Tower, and on the uphill end by a magnificent Monterey cypress tree.
The forms of the house nest with each other, highlighted by their exterior material palette. Distinct rooms are what are often sacrificed in a modern “open” plan. These forms, along with the interior palette, take great care to create moments of intimacy. At the deepest interior of the house, the architecture provides slight “cracks” in the exterior; while the interior is composed of dark, rich, color and materials, divining the subtlety in the shadows. At the ends of the house, the interior palette morphs to provide backdrop to the views. The crescendo of forms occurs at the front, nodding to quintessential San Francisco vernacular architecture. An “inverted” Bay window box cantilevers eight feet from the facade highlighting three experiences of the “urban forest”. Below is an exterior fire pit for the forest floor. Inside, the box frames a view of the “trunk” level. Above, a roof deck extends the living room, allowing an experience of the “canopy” level. At this deck the backdrop is that almost child-like expression of home, a gable.