- 2025 HONOREE
- Work Large
Intuit Atlanta
Studio O+A and TVS
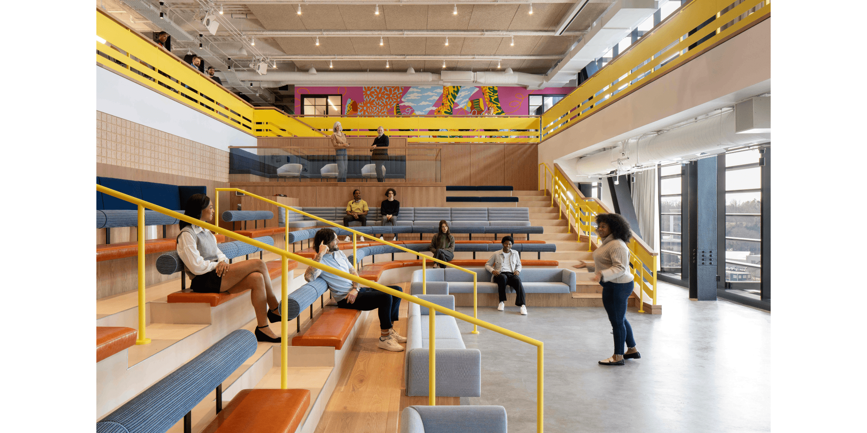
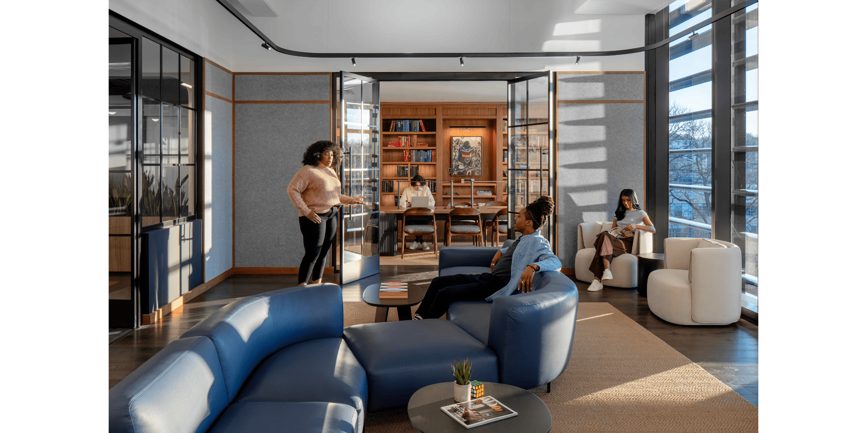
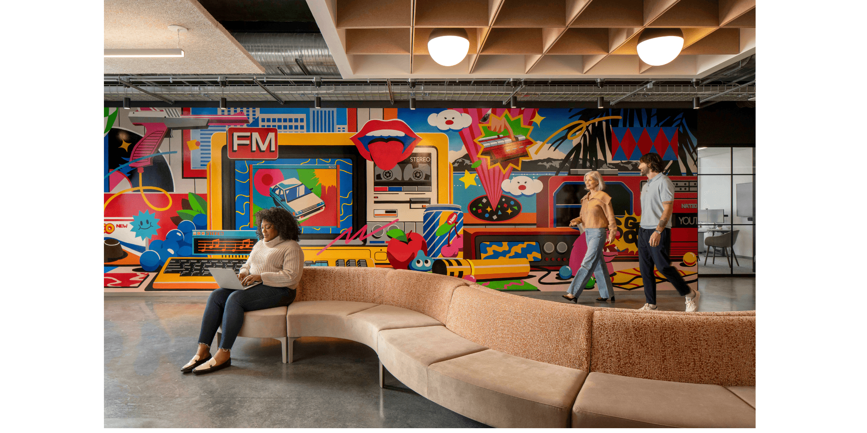
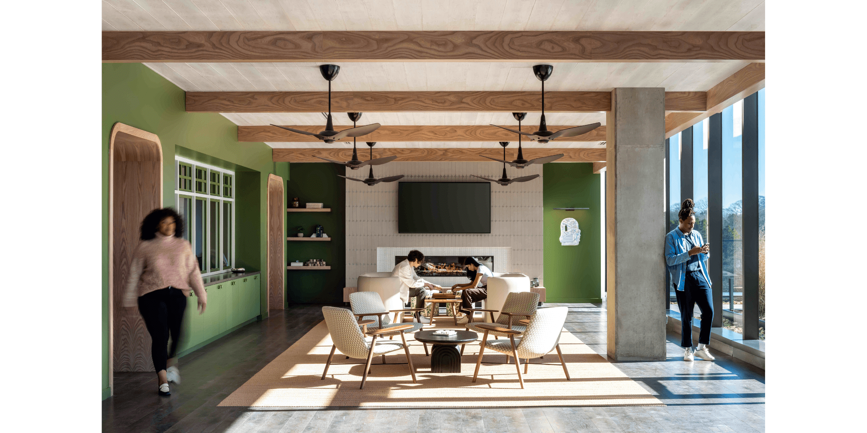
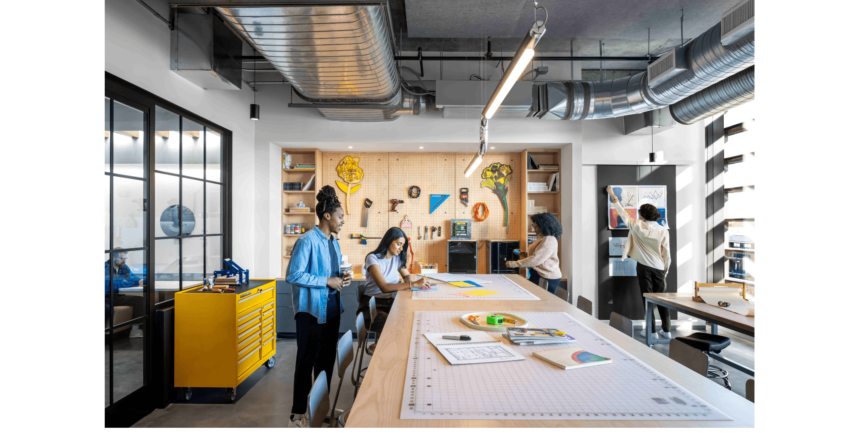
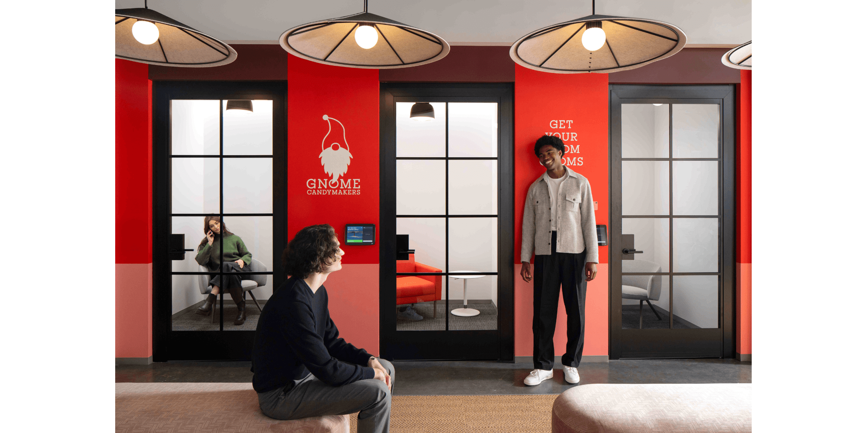
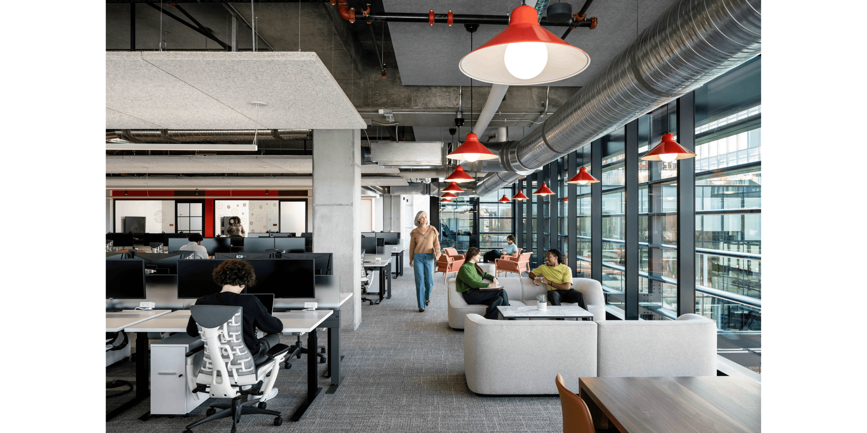
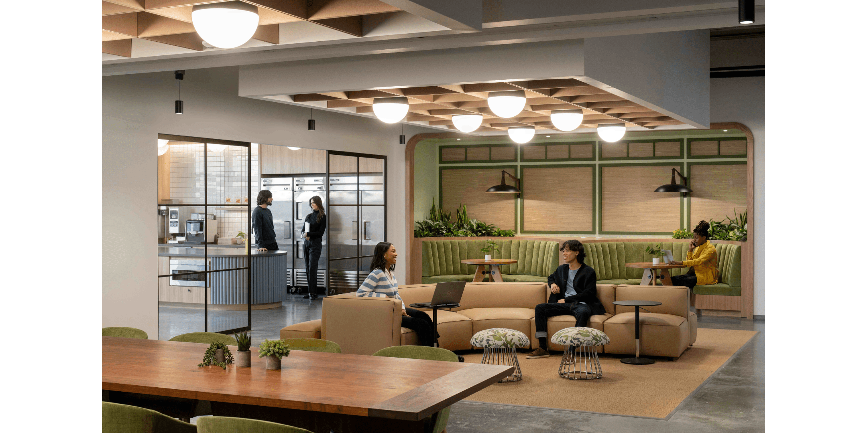
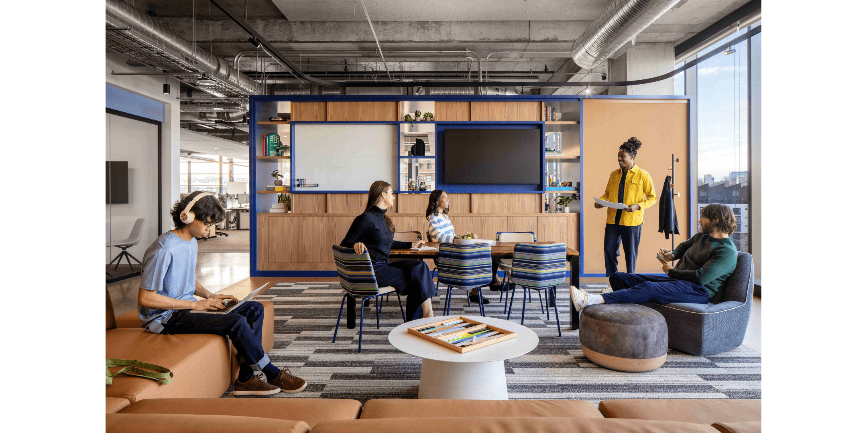
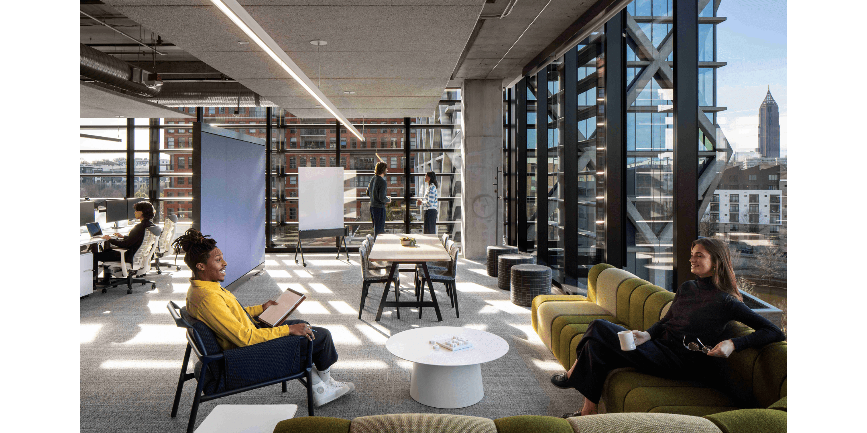
Photographer: Seamus Payne
Design Team
Studio O+A
Workplace Design Consultant and Interior Designer
Primo Orpilla
Co-Founder + Principal
Elizabeth Vereker
Design Director – Brand
Dani Gelfand
Design Director
Eric Mersmann
Director and Senior Project Manager
Rachel Schofield
Senior Designer
Annmarie Gasperini Andrade
Senior Designer
Chelsea Hedrick
Senior Designer – Brand
Sarah Hotchin
Project Designer – Brand
Minnee Pham
Designer – Brand
Kaylen Parker
Designer
Kokeith Perry
Designer
Al McKee
Head Writer
TVS
Architect of Record and Interior Designer
Kate (Bachelder) Lincoln
Senior Associate
Lindsey Kious,
Associate Principal
Jessica Juarez
Associate
Justin Lowery
Senior Associate
Safira Karbowski
Associate
Rob O’keefe
Principal
Wink Creative (Intuit in-house agency)
Artwork, Graphics, Murals, and Experience Signage
Christian Widlic
Group Creative Director
Trey Wadsworth
Creative Director
Ross Zietz
Design Director
Rebecca Cunningham
Producer
Paul Byk
Producer
Intuit Global Real Estate & Workplace Design Team
About the Project
Located in a new development in the Fourth Ward along Atlanta’s Beltline, this innovation hub for Intuit Mailchimp Atlanta, defines the new way of working in the post-pandemic world. Working closely with our dynamic client, their in-house agency, and a trusted design partner firm, the design team envisioned a workspace that provides a best-in-class environment, amenities, and technology to enable Intuit employees to do the best work of their lives in a space designed for hybrid work. Strategized and designed as the pandemic was winding down, the goal was to create a place where employees would want to return to and spend time collaborating with each other to propel creativity and innovation for the company.
The office design mimics a vibrant community filled with different neighborhoods, each with its own unique culture, that flow together for one unified, diverse entity. Full of diverse working postures and a wide variety of meeting spaces, the environment provides the users with a seamlessly endless choice on where and how to work specific to the team’s task of the day.
Homerooms anchor each neighborhood zone for different teams and are designed to flexibly accommodate the ever-changing needs of the team. Boasting over 100 conference, huddle and team project rooms, plus drop-in rooms and private workspaces, the environment supports and fosters a mix of virtual and in-person encounters. The design incorporates a Creative Lab for high-quality media creation and production including a cyclorama wall studio for photography and video to support Intuit’s content development and marketing teams. Open floor plans, libraries, lounges, robust food & beverage areas, outdoor gathering spaces, a dedicated Wellness Center, and two all-hands lecture and workspaces define this office as the best place to work in Atlanta.