- 2019 HONOREE
- Heal
Intermountain Kem C. Gardner Transformation Center
NBBJ
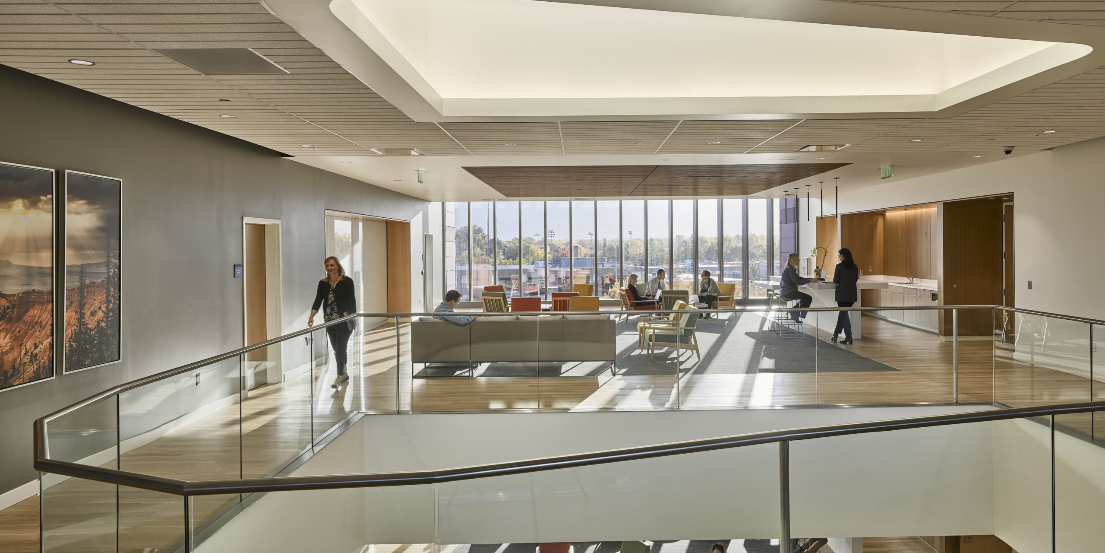
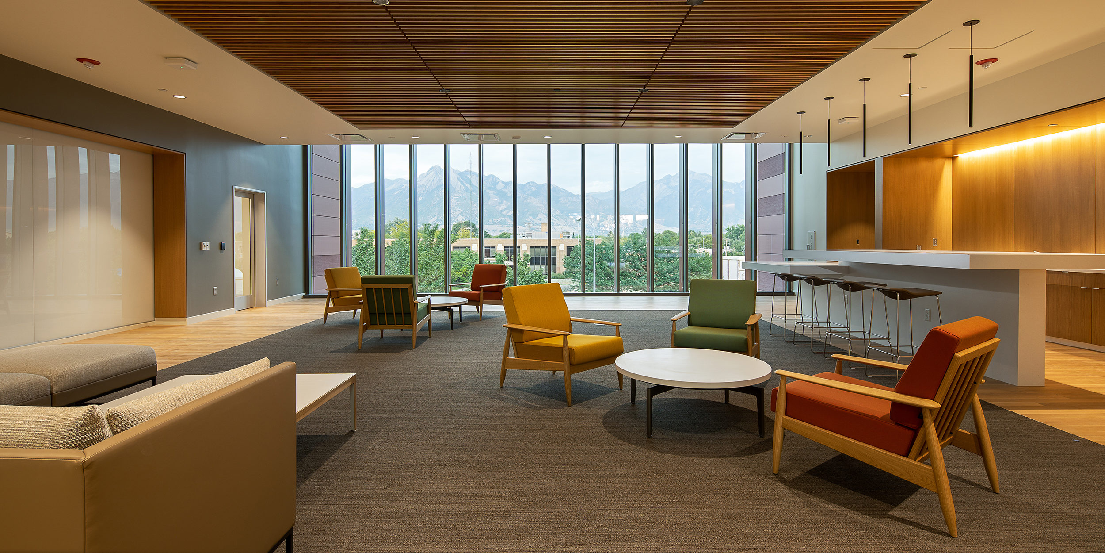
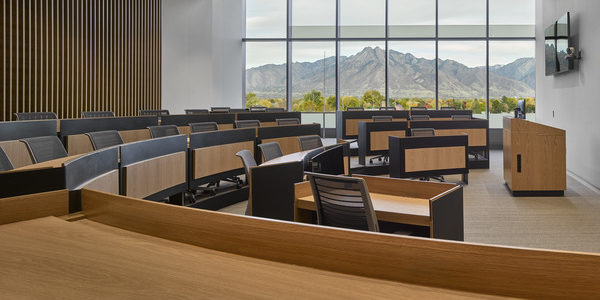
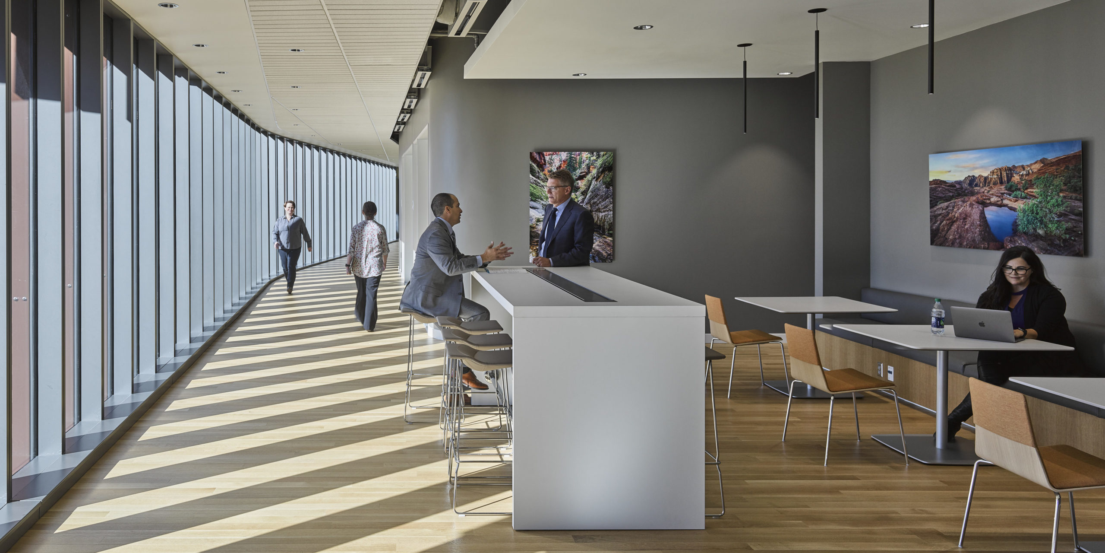
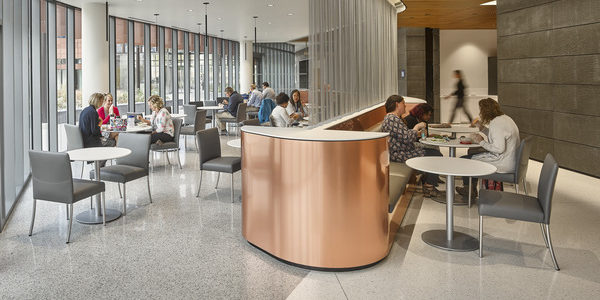
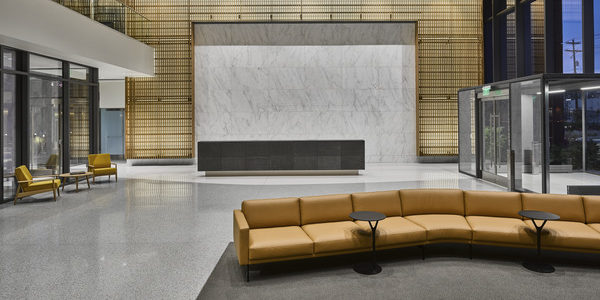
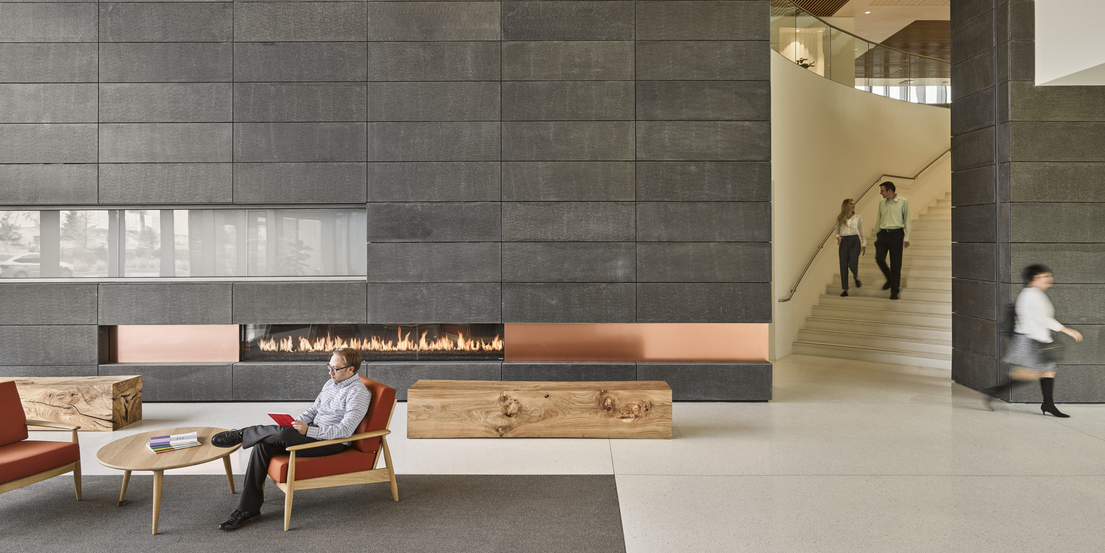
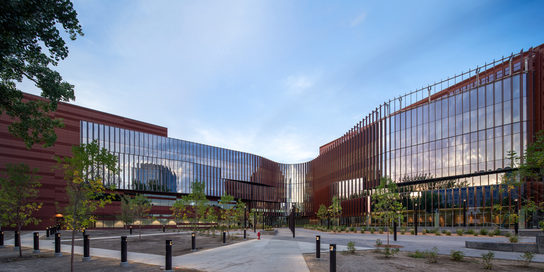
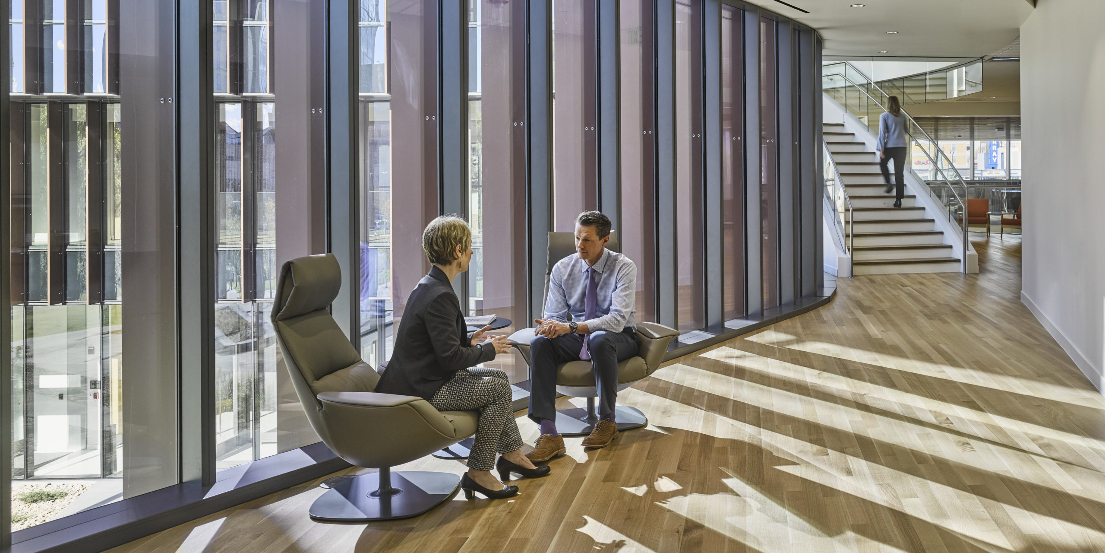
Design Team
NBBJ
Stephen Peakes
Principal In Charge
Scott Dunlap
Design Director
Laurence Chambers
Manager Project Architect
Clark Pickett
Workplace Programming Interior Design
Extended Partners
General Contractors
Blake Court
Jacobson Construction
Photographer
Sean Airhart
Frank Oudeman
Furniture Manufacturer
Midwest Commercial Interiors
Finishes
Boswell
Wasatch
Consultants, Engineers,
Sub-contractors
Reaveley Engineers and Associates
Great Basin Engineering
Van Boerum and Frank Associates
About the Project
The client’s vision for the Intermountain Kem C. Gardner Transformation Center was to create a building that accomplished three primary tasks. The architecture was to demonstrate and foster collaboration, a key aspect of Intermountain’s incredible success in effective healthcare delivery. Second, it was designed as a destination to create lasting connections between clinical leadership teams who occupy the building on a daily basis, and international non-Intermountain healthcare leaders who visit as students of the leadership programs. Third, the building was meant to celebrate the natural beauty of Utah.
An open, flexible workplace plan with a variety of co-working spaces and quiet rooms is central to the collaborative nature of the building. Providing a variety of work settings is a key aspect of the contemporary workplace environment. Narrow floor plates and thoughtful solar orientation allow for ample daylight and access to mountain views for everyone, minimizing the need for artificial lighting and adding to the vibrancy of the space.
The central gathering space on each floor serves both the workplace and educational wings, bringing people together around memorable views of the Wasatch and Oquirrh Mountain ranges. The education spaces frame views to the mountains, Little Cottonwood Creek and the Regional Medical Center.
The building materials and forms are representative of the natural beauty of Utah. The gray stone and expansive views celebrate the majestic Wasatch Mountains. The striated red-brown terracotta cladding, undulating painted metal skin, and vertically connected interior spaces are architectural representations of the striking landscapes of southern Utah.
The extensive use of sustainable materials and changing natural light contribute to the well-being of the building inhabitants while the inviting LiVeWell© stair encourages movement, a key factor in health, productivity and innovation. This project was made possible by a generous donation of $20 million from philanthropists Kem and Carolyn Gardner.
Client Statement
“The most beautiful building in Utah.”
- Kem Gardner, Developer & Philanthropist
“This building is not only beautiful, it’s inspiring…”
- Dr. Charles Sorenson, Former President and CEO of Intermountain Healthcare and Founding Director of the Intermountain Healthcare Leadership Institute
“I feel like I’m standing in a place where the future is going to be created, I’m confident we’re going to make a big difference here.”
– Dr. Mark Harrison, CEO Intermountain Health
“This building that you helped us create, is not only beautiful, it is inspiring…We are confident that this new beautiful setting will become a great center of learning for individuals, for health systems, for policy experts, for all who will shape the future of healthcare.”
- Dr. Charles Sorenson
The Long View Statement
The Intermountain Kem C. Gardner Transformation Center is currently tracking LEED Gold certification by optimizing its energy performance and reducing excessive energy consumption, leading to an overall energy cost savings of 37%. There is also a 30% reduction in water use for the building and the implementation of a water efficient landscaping that lowers landscape water consumption by 56%.
Several more energy efficient strategies were employed during the design process. Incorporation of solar modeling software was used to determine optimal sunshade fin locations, narrow floor plates, and solar orientation to invite natural light into the building. High-performance glazing, recirculation mechanical systems, low-flow water systems, zoned controls for 100% LED low mercury lighting and light fixtures on daylight sensors, and a high reflectivity ‘cool roof’ contribute to achieving the expected LEED Gold certification.
Durable, long-lasting and authentic materials also contribute to minimal impact marks on the environment, including interior choices of stone, wood, glass, natural steel, and copper. The hardwood flooring was sustainability harvested and wood used for furniture was resourced locally, re-purposed where possible, and crafted by local artisan.
In addition, the project is located near both a light rail station and several bus stops, enabling visitors and full-time occupants to travel to and from work on public transportation and reduce their individual carbon footprints. Numerous essential services and dense housing are within a half-mile walking distance from the Center, allowing for ease of access for visitors and full-time occupants. Continued inside, the provocative, centrally located stairway promotes exercise over elevator use and supports user well-being.