- 2023 HONOREE
- Heal
- Long View
Stanford University – Center for Academic Medicine
HOK San Francisco
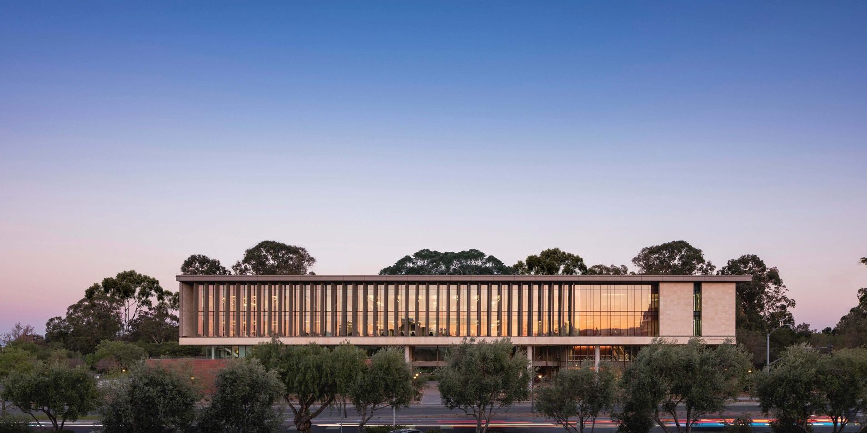
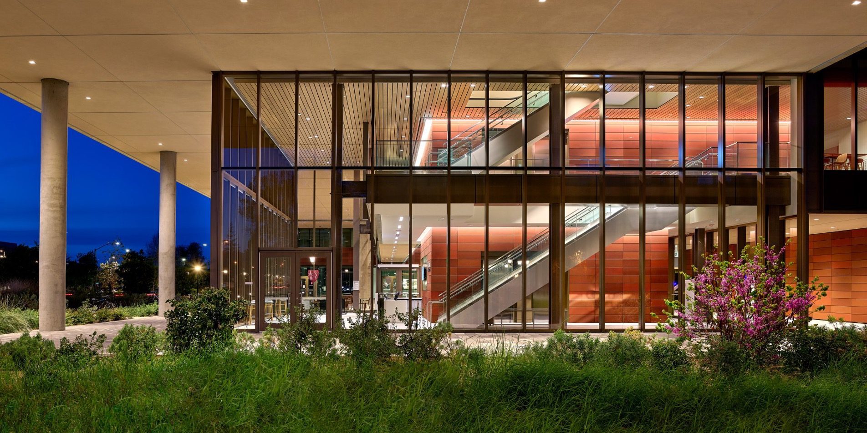
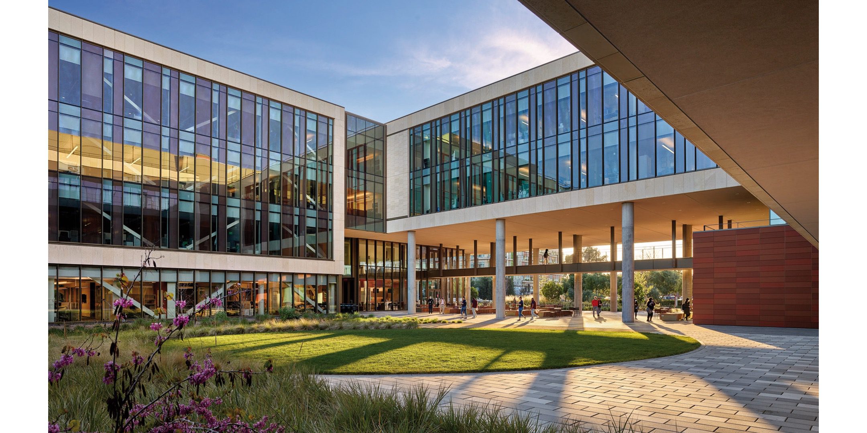
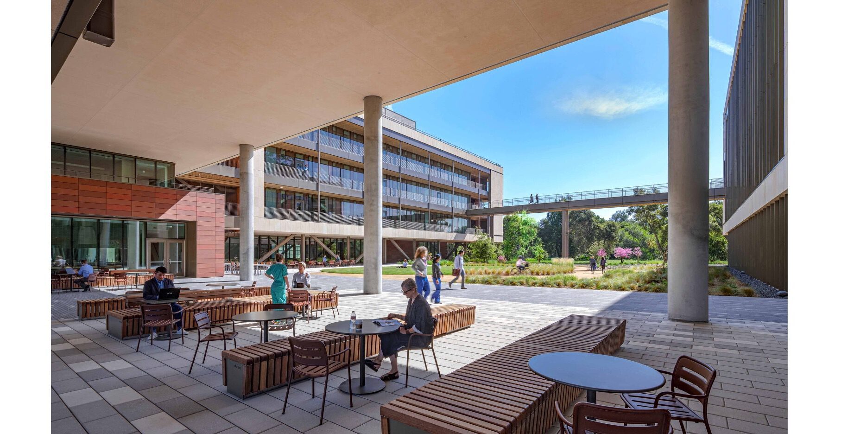
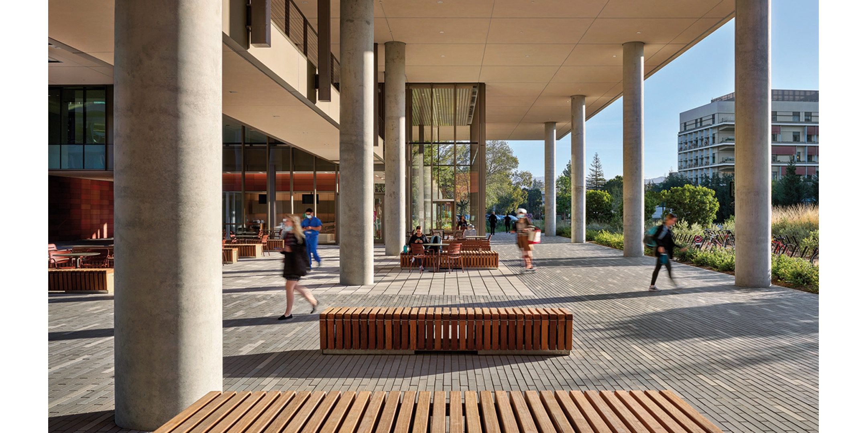
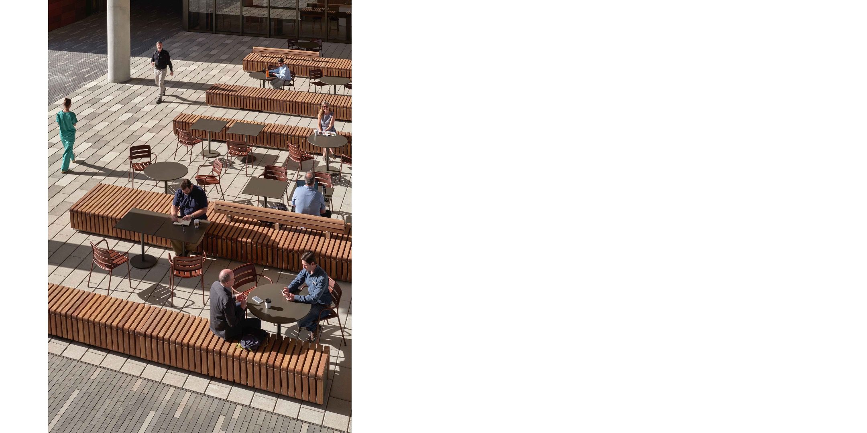
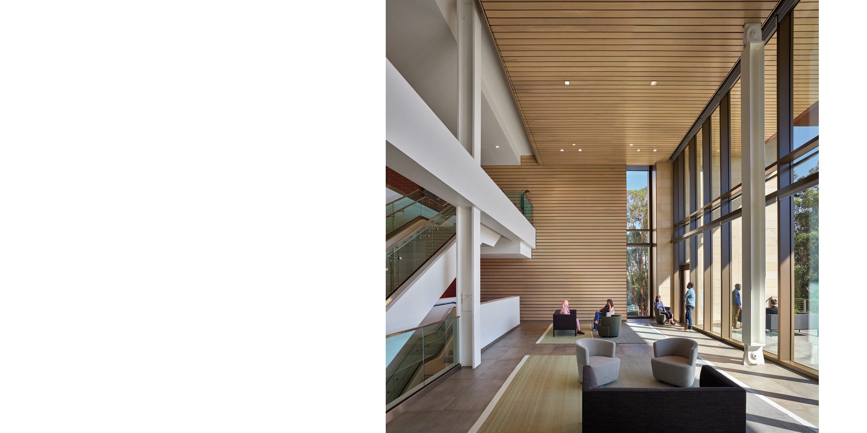
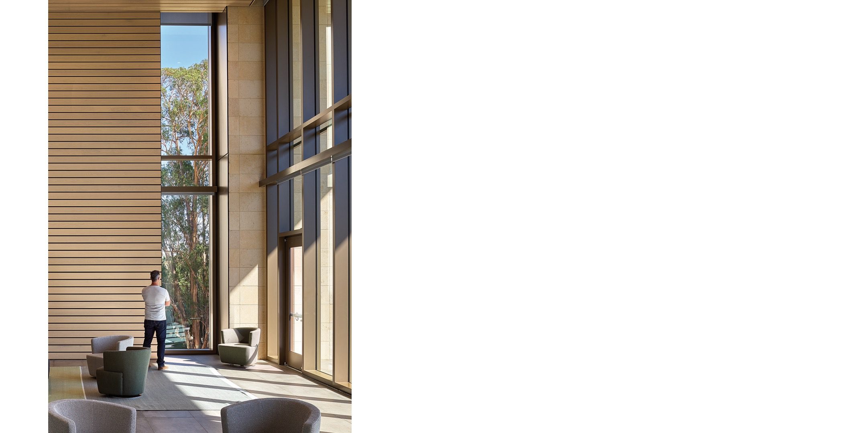
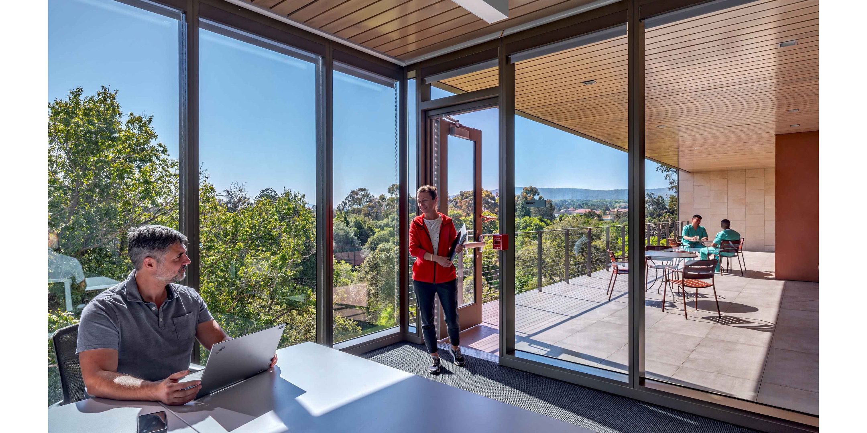
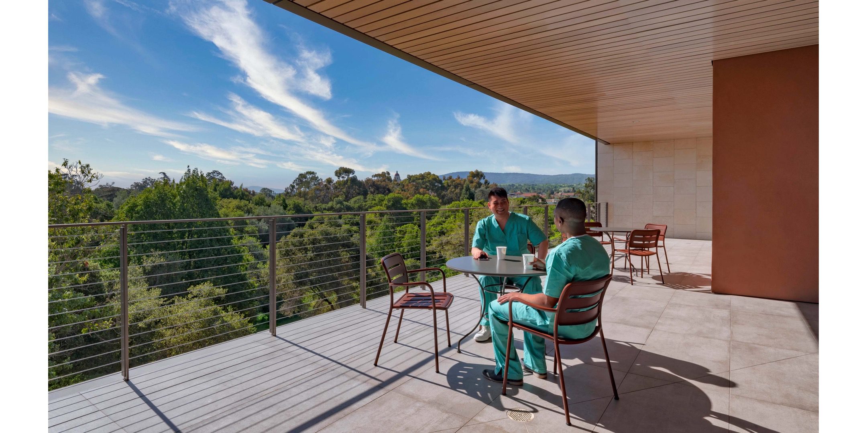
Design Team
HOK
Paul Woolford
Lead Designer
Daniel Herriott
Lead Interior Designer
Michele Hutchinson
Interior Designer
David Vogel
Project Manager
Kyle Prenzlow
Project Architect
Ali Sedaqat
Project Designer
Randy Maddox
Sr. Lab/Space Planner
Emily Fowlkes
Lab/Space Planner
Julia Cooper
Lead Workplace Consultant
Randy Maddox
Workplace Consultant
Sean Quinn
Sustainable Design Consultant
Tom Kaczkowski
Lighting Designer
Anne Whitacre
Specifications
Rotimi Seriki
Visualizations
Extended Partners
Architect
HOK
General Contractor
Level 10 Construction
Interiors
HOK
Workplace Consulting
HOK
Planning
HOK
Landscape
HOK
Civil Engineer
Sandis
Structural Engineer
HOK
MEP Engineer
HOK
Sustainability
HOK
Lighting Design
HOK
Specifications
HOK
Acoustics and AV
TEECOM
Building and Fire Code
The Fire Consultants
Signage and Wayfinding
Anderson Krygier, Inc
Parking Consultant
International Parking Design
Food Service Consultant
RAS Design Group
Hardware
The Opening Consultants, Inc.
Photography
Tim Griffith Photography
Flooring Manufacturers
Interface
Karastan
Ruckstuhl
Plae
VPI
Ceiling Manufacturer
Armstrong
Serge Ferrari
Wall Finishes
Carnegie
CS Acrovyn
Johnsonite
Trespa
Teracotta
NBK
Stone
Rocamat Litestone
ASN Natural Stone
Tile
Eurowest Ariostea
Health Ceramics
Fireclay
Stone Source
Acoustic
Plyboo
Wood
Brookside Verneers
Geometrik
Furniture Manufacturers
Knoll
Furniture Dealer
KBM-Hogue
About the Project
The Center for Academic Medicine at Stanford University is a refuge of respite and rejuvenation for the School of Medicine’s clinical educators and staff. Fondly called the “Treehouse at Stanford”, the Center was designed to address physician burnout and to enhance health and well-being, establishing a restorative workplace away from the hectic patient care environment that enables clinicians to focus on their academic research endeavors, supports creative scientific thought, and ultimately improves overall patient outcomes.
Nestled in the southwest corner of Stanford’s historic arboretum, the Center promotes interaction between occupants and the natural environment. Lifting the west wing two stories above the ground draws the arboretum under and through the structure, forming a large two-story porch below. Stanford’s community can socialize and collaborate in a diverse mix of outdoor spaces that are directly connected to nature. By expanding the arboretum into the project site, the Center is essentially inside the arboretum itself.
Furthermore, the design moves 20 percent of the program and major vertical and horizontal circulation beyond the building’s walls. Porches, balconies, and covered walkways extend from the building while upper terraces create the sensation of being in the trees. These diverse spaces are climatically tuned to provide comfort, allowing occupants to collaborate in a lush, naturally ventilated outdoor environment.
The colors, textures and patterns of the arboretum’s landscape have been abstracted to form a nature-inspired palette for the interior. Occupants are no more than 30 feet from a window, affording 90 percent of occupied spaces access to daylight and views to the outdoors. A two-story great room enables physicians and staff to gather in a relaxed, hospitality-like setting.
Overall, the Center is contemporary workplace that improves quality of life and supports Stanford’s faculty and staff through a variety of rejuvenating spaces that bring them closer to nature.
Long View Statement
Even before the COVID-19 pandemic, Stanford School of Medicine has aimed to address the endemic issues surrounding physician burnout. The university has long acknowledged that the physical environment plays a major role in negating the impacts of stress and anxiety experienced by heath care providers.
As a result, the Center for Academic Medicine provides the university’s medical faculty and staff with much-needed office space away from the hospitals where they can come together to pursue research, decompress, and collaborate with colleagues. The Center was envisioned as a refuge of respite and rejuvenation, establishing a restorative workplace that promotes interaction between occupants and the natural environment.
Through a biophilic design approach, the Center takes advantage of its Mediterranean climate and the adjacent nature preserve, inspiring the design for the campus to act as an extension of the arboretum experience. This was achieved by creating connected interior and exterior workspaces. Three narrow wings envelop a central courtyard, providing diverse settings for collaboration near the woods and in plazas, balconies, walkways, porches, and terraces.
Externally, the courtyard allows the arboretum to flow through the buildings toward the medical campus. Twenty percent of the building program and major circulation were expanded outdoors, bringing occupants in direct contact with nature. Porches and plazas extend from the building to form summer and winter gardens, places for activity, reflection, interaction, or concentration. These diverse spaces are tuned to provide comfort, allowing occupants to collaborate and continue their medical research in a safe, naturally ventilated outdoor environment during the COVID-19 pandemic. A permeable landscaped courtyard seamlessly connects both the university and public community to the arboretum’s walking trails.
Internally, the workplace optimizes the health and well-being of occupants. The narrow office wings grant 90% of occupied spaces plentiful access to daylight and views, adjacent trees, and bird sounds. Occupants are no more than 30 feet from a window and have direct control of lighting and temperature levels. The colors, textures, and patterns of the arboretum’s landscape have been abstracted to form a biophilic palette for the interior that features natural materials and finishes. Hospitality elements and amenities such as a ground floor café, fitness center and a conferencing center, and generous outdoor seating add to the Center’s rejuvenating qualities.
Through a “passive solution first” philosophy, the Center was tailored to take full advantage of the site—from planning decisions driven by sun, wind, and ecosystem to the building details—to minimize resource use and the impact on the environment. With 20% of the building program outdoors and undercover, the reduced EUI (28.67 kBtu/sf/yr) enables a net-zero ready building which is further offset by an off-site solar array, supplying 41% renewable energy. The campus is slated to achieve 100% renewable electricity by 2023, enabling the Center to achieve net-zero energy.
Water use is reduced by 44% through low-flow fixtures and optimized mechanical systems. FSC-certified wood was used throughout the facility with 15 Health Product declarations collected and 20 chemicals of concern were. Sixty eight percent of construction waste was also diverted from landfill totaling 898.97 tons. Combined with cement replacement (supplemental cementitious materials), the Center’s optimized steel structure also reduced the building’s overall embodied carbon, with an embodied carbon intensity of 27 kgCo2e/sf. A total of 20 Environmental Product Declarations were also collected.
These strategies ultimately create a timeless building that is viable for centuries, enhancing the health and well-being of Stanford’s medical community.