- 2021 HONOREE
- Best of Show
- Live
High Desert Retreat
Aidlin Darling Design
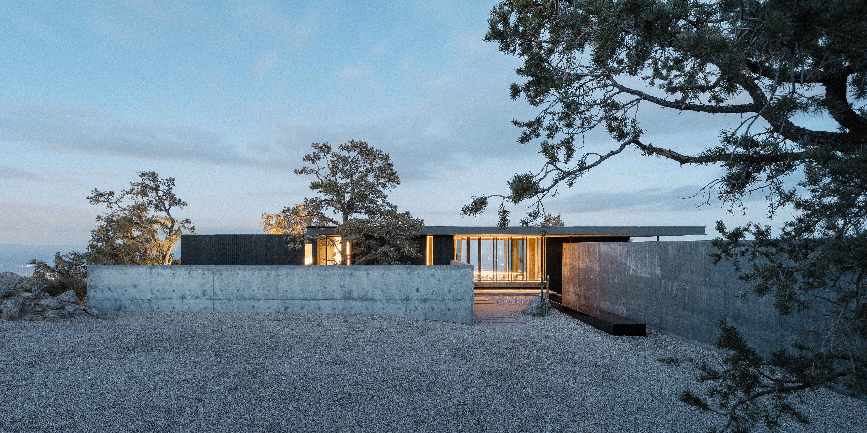
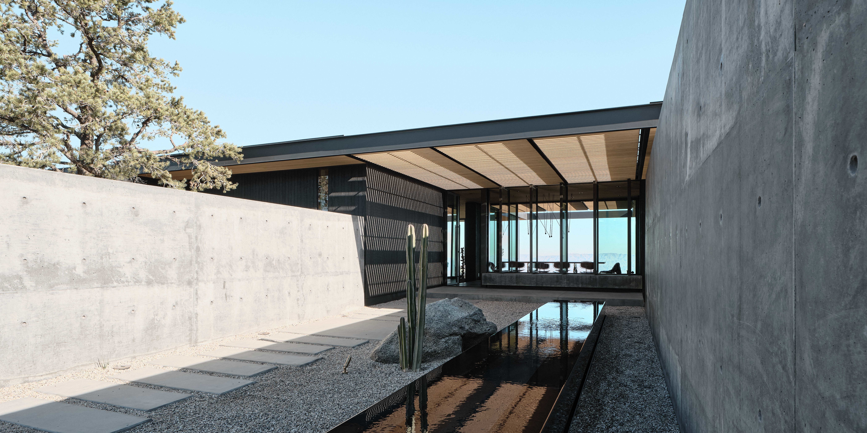
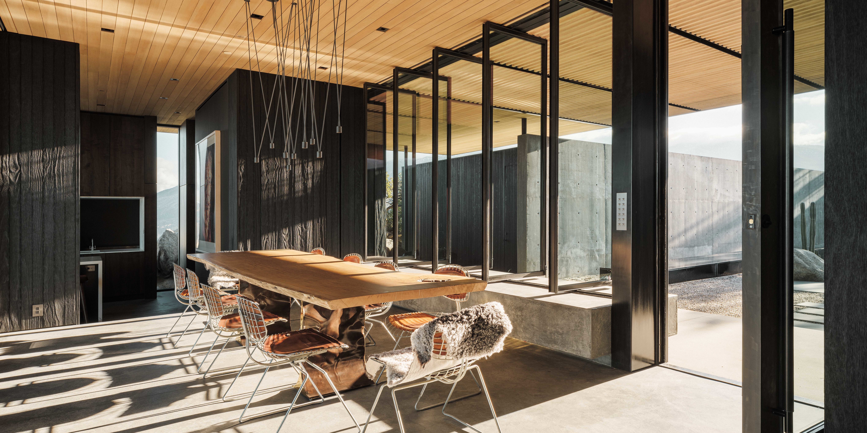
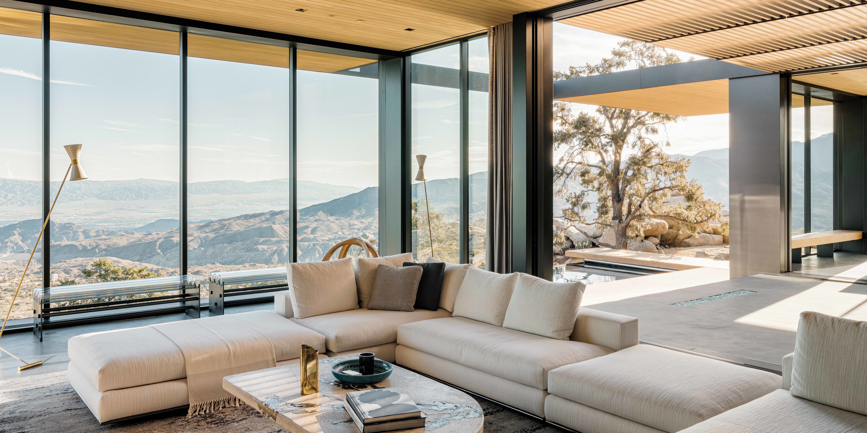
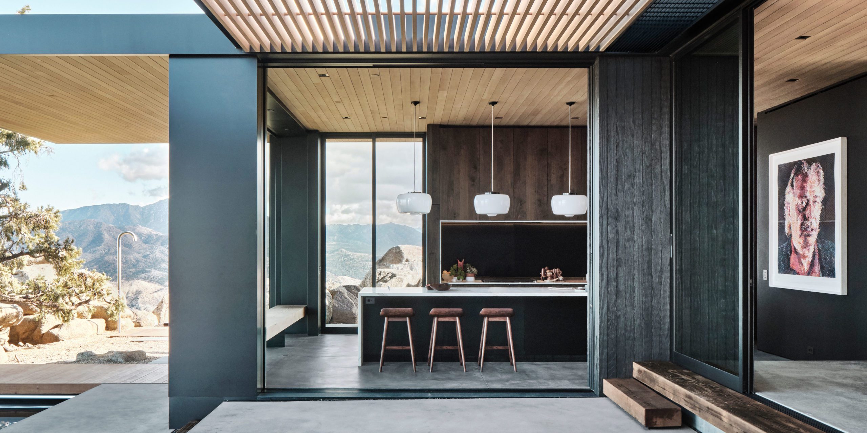
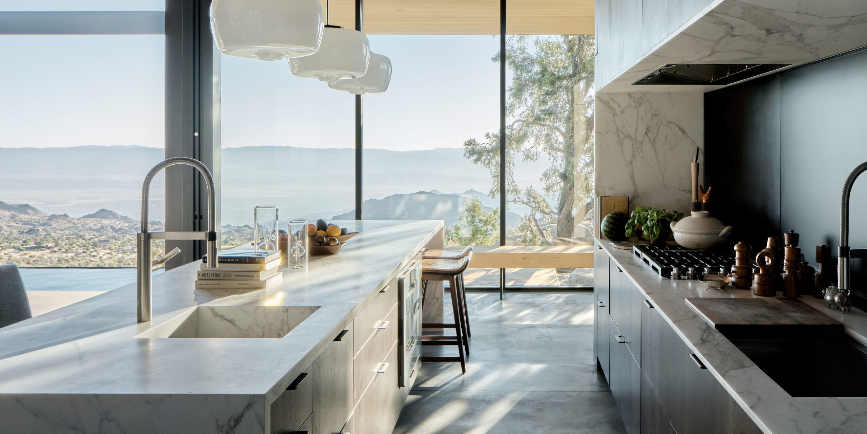
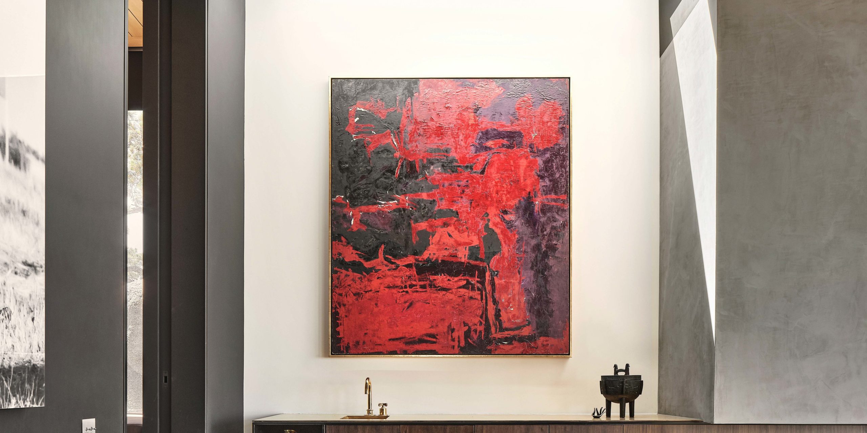
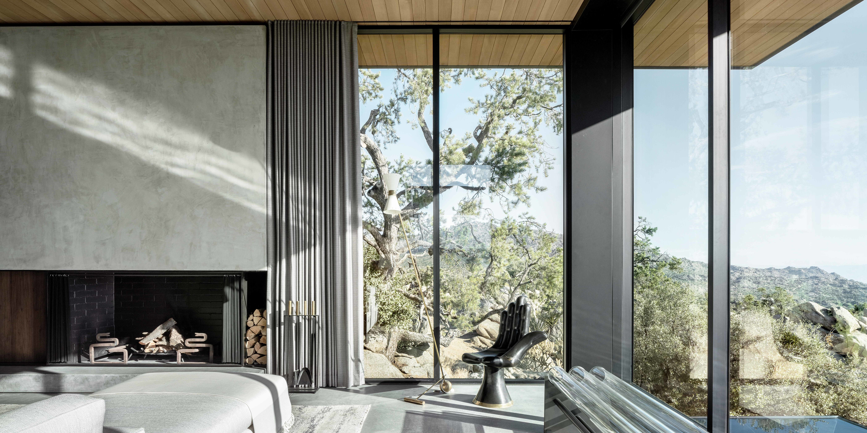
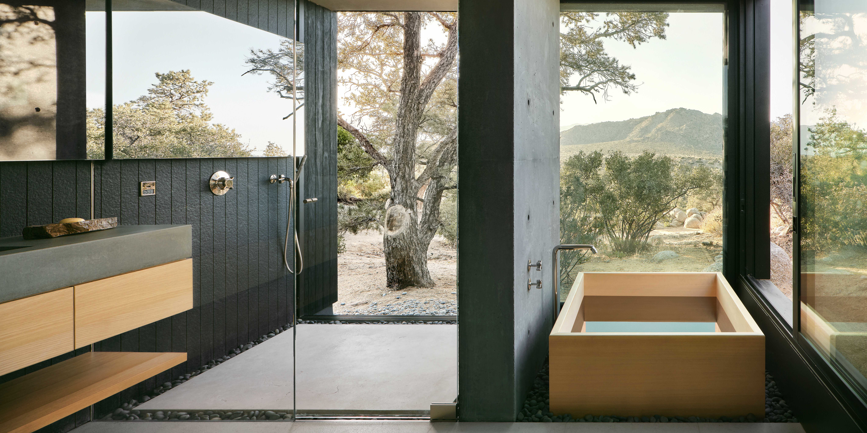
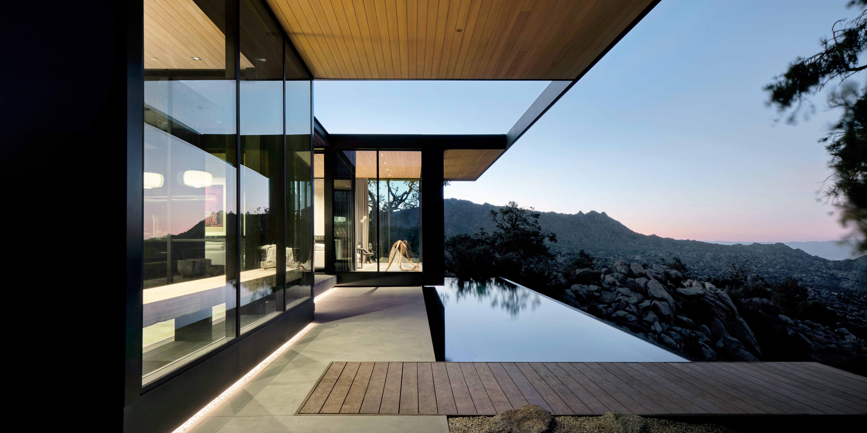
Design Team
Aidlin Darling Design
Joshua Aidlin
Partner-in-Charge
Adam Rouse
Project Architect
Ben Damron
Project Team
Sarah Kia
Project Team
Jeff LaBoskey
Project Team
Extended Partners
General Contractors
D.W. Johnston Construction Inc.
Photographer
Adam Rouse Photography; Joe Fletcher
FF&E
Kohler
Duravit
Dombracht
Rohl
Miele
Sub-Zero
Wolf
B-K Lighting
Vode Lighting
Waterworks
Consultants, Engineers,
Sub-contractors
FAD Architecture Design
Strandberg Engineering
Monterey Energy Group
Sladden Engineering
Feiro Engineering, Inc.
Custom Controls
About the Project
Sited on a rocky desert plateau outside of Palm Desert, this single-family residence is tightly nestled within a constellation of boulders, overlooking the Coachella Valley and the San Jacinto Mountain Range.
The brief from the clients, a couple looking for a desert retreat well away from their urban lives was simple: create a modest home that didn’t remove a single Pinyon tree, embraced the rustic desert climate, and frame the chameleon-like vistas from within.
The home performs a simple framing device to observe the surrounding terrain. The structure’s geometry is exceedingly quiet and crisp, contrasting the desert’s organic forms, and low to the ground to minimize its presence. The home’s diagram is a triptych of elements: a floating roof plane, a collection of wooden volumes, and two concrete anchor walls.
The square roof hovers over the home providing respite from the sun in its opaque form and as a porous wooden lattice. A singular aperture is carved out to frame the sky and provide the pool area with ample sun.
Below the roof plane reside seven rectilinear volumes containing the program. Conceptually they began as a singular rectilinear mass that splits apart and slides out into the landscape to maximize the experience of the terrain and create a critical central open space that functions as the entry and dining room.
The entry sequence is articulated by the orientation and form of two concrete walls juxtaposed to create a void that guides the occupant to the glazed entry.
The materials quietly contrast the desert landscape’s lighter. The blackened wood siding is pine wood that is acetylated, burnt, wire-brushed, and sealed–creating a textured finish that is bug- and rot- resistant. The interior is a collage of concrete, wood, stone, and steel that maximizes durability while creating a soulful nesting quality.
Client Statement
My husband and I are major architecture enthusiasts, so for us working with the brilliant team was–I say this with no exaggeration–the fulfillment of a lifelong dream. From the beginning, the house surpassed–wildly so–our expectations. We marveled at how incredibly satisfied we were with the choice of materials and the design decisions–a result of the flawless, and always collaborative process we experienced with [the design team] over a 2.5-year period. They truly listen to and design for the specific desires of their clients. As proof, the final house is virtually unchanged from the original design they presented to us–that’s how attuned they were to what we wanted. The house was completed last summer and still (one year later) there is the joy of discovery and awe for [the design team’s] creative genius.
Considering what much have been the many thousands of decisions, big and small, we had to make, that we would not change anything with the house–not a material, fixture, or design choice–feels like a miracle. In reality, it comes from being in sync aesthetically with architects at the top of their game, who excel at communications and open-minded discussions from us, their clients (and now, friends)