- 2019 HONOREE
- Give
Half Moon Bay Library
Noll and Tam Architects
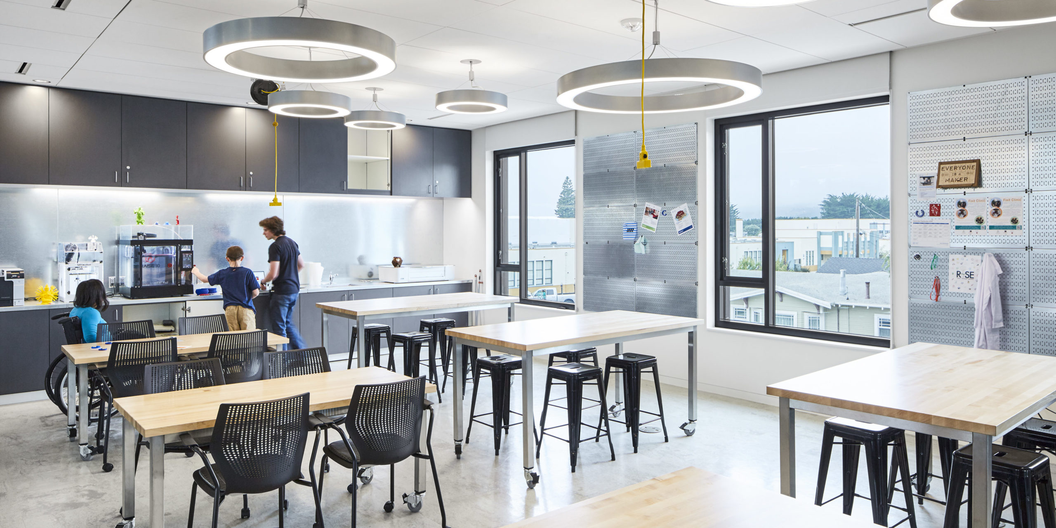
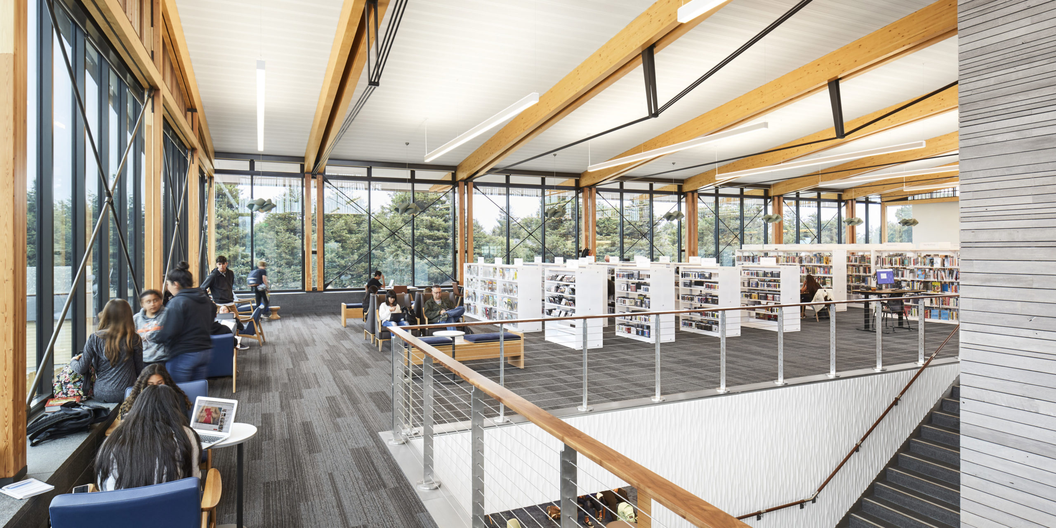
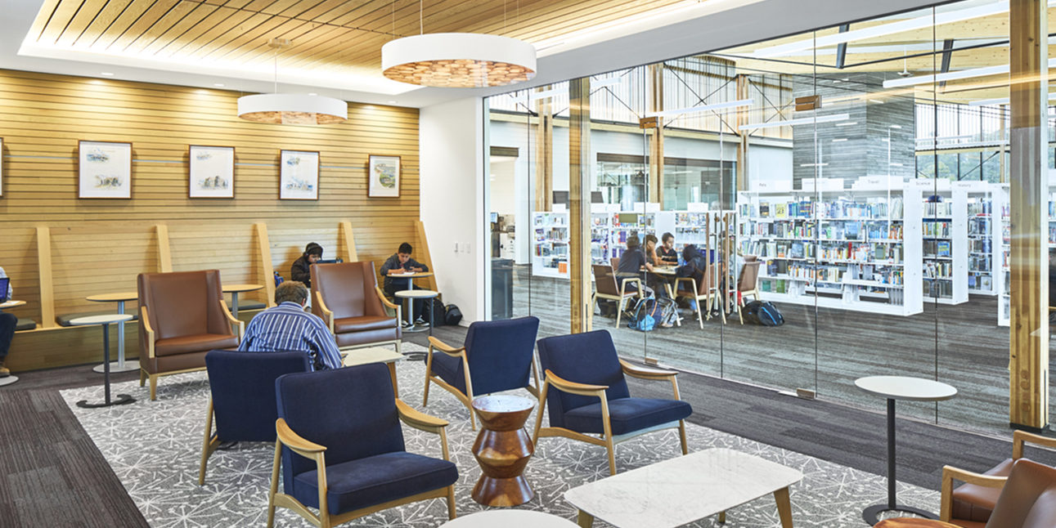
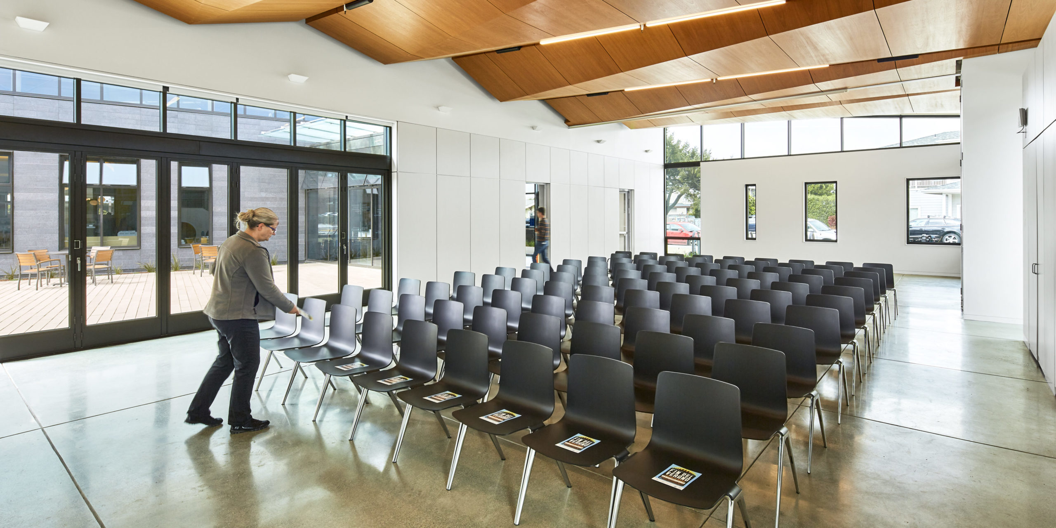
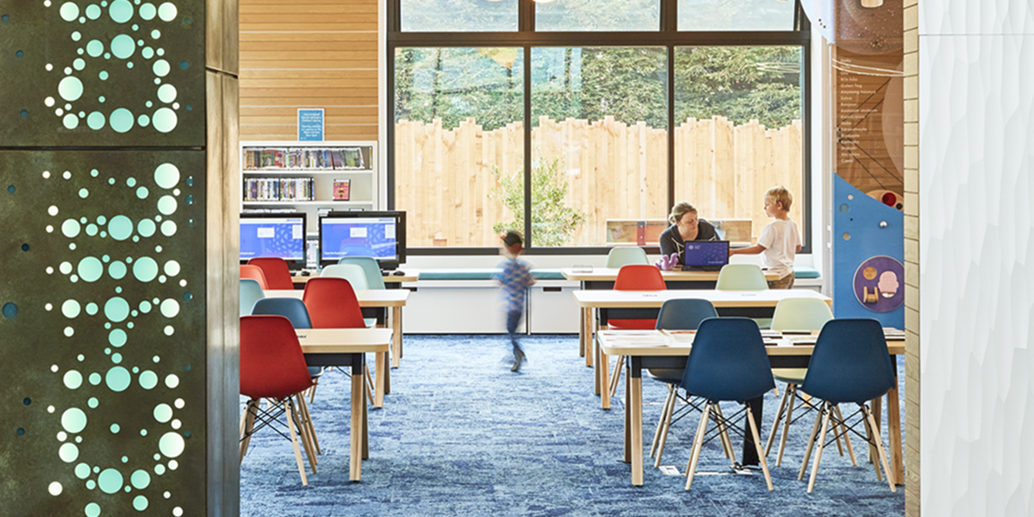
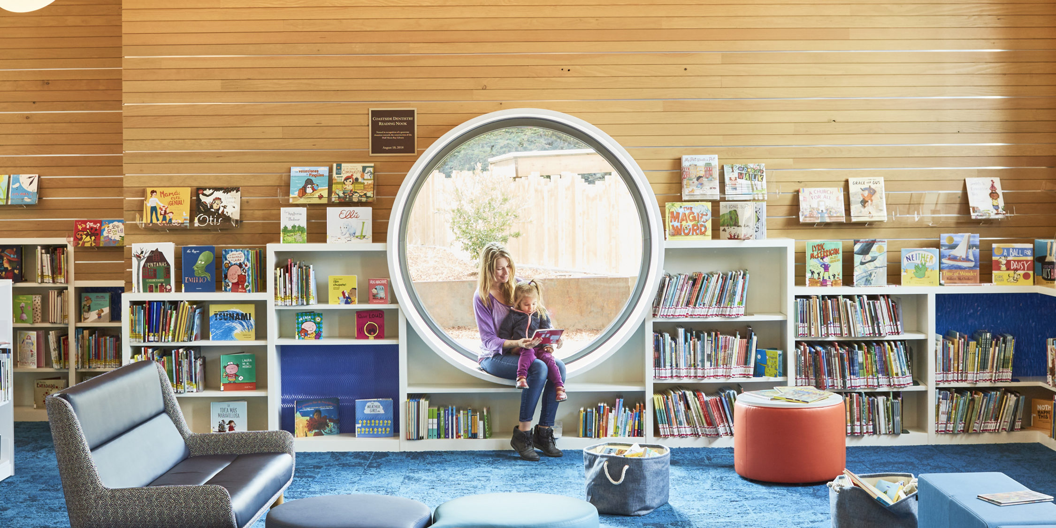
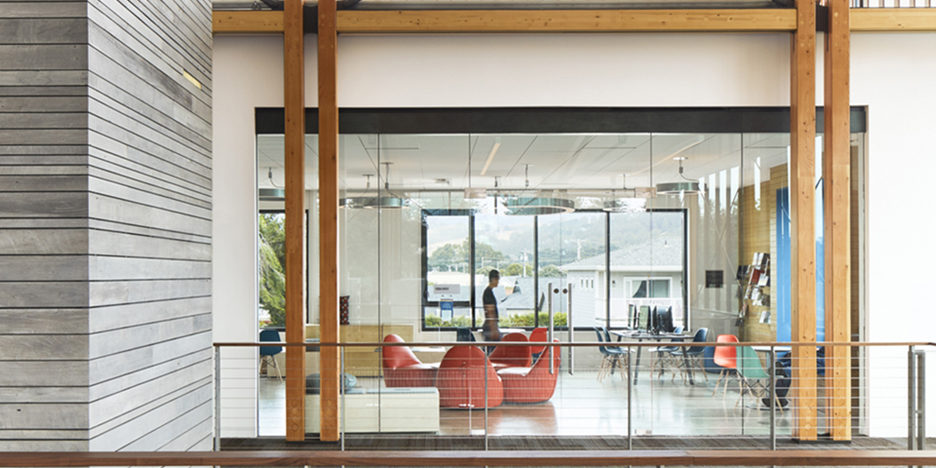
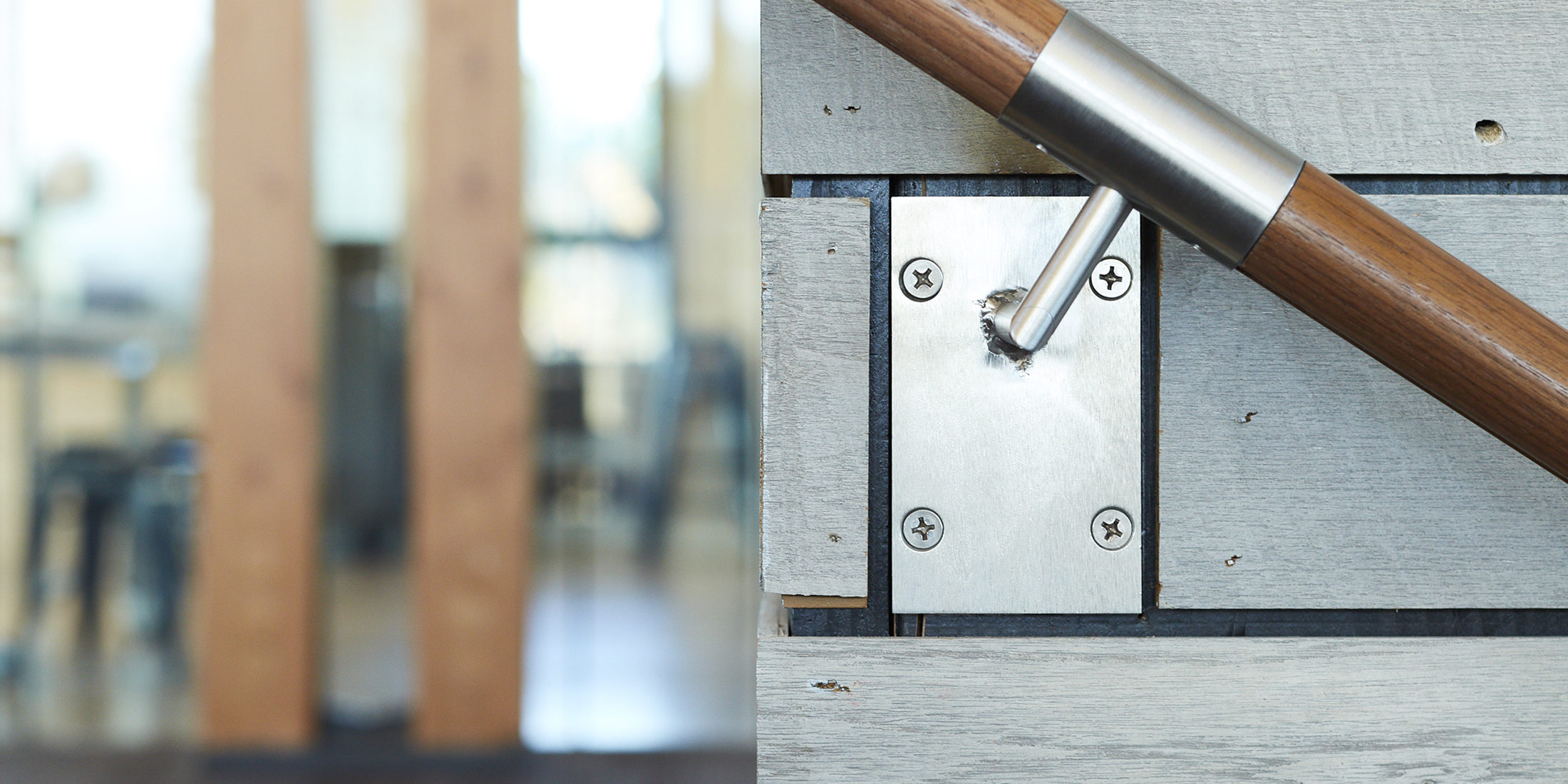
Design Team
Noll and Tam Architects
Chris Noll
Principal in Charge
Alyson Yarus
Project Manager in Construction
Abraham Jayson
Project Manager in Design
Jocelyn Lawrence Barish
Designer
Michael Hannah
Designer
Trina Goodwin
Interiors Architect
Jane Catalano
Interior Designer – FF&E
Extended Partners
General Contractors
BHM Construction
Makers
Northwood Design Partners
Cheeriup
Photographer
Anthony Lindsey Photography
Tubay Yabut
Consultants, Engineers & Subcontractors
Mar Structural Design
Integral Group
Finishes
Interface FLOR
Hendrick Architectural Products
Mannington Commercial
3Form
Knoll Textiles
Bernhardt Textiles
Architex
Pallas
Maharam
Carnegie
FF&E
One Workplace
Pivot Interiors
KBM/Hogue
Knoll
Davis
Andreu World
Cherner
Herman Miller
Nemschoff
Naughtone
Hightower
Janus et Cie
Loll Designs
Bernhardt Design
HBF
Vitra
Marais
Watson
3-Branch
Coalesse
Cherner
Naughtone
KI
Loll Designs
Pfeifer Studio
About the Project
The challenge was to build a large, beautiful, future-focused library that anticipates the needs of a diverse population without overwhelming the laid-back beach town of Half Moon Bay, California. Achieving these goals required a design process that engaged all parts of the community and created a sense of shared commitment. The result of this process is a building that looks like nothing around it, yet still fits the surrounding area.
Without a single surfboard or wave, the design relies instead upon a refined coastal palette. Simple, natural materials such as reclaimed wood, patinated copper and rough stone will weather attractively with minimal maintenance. Everywhere, natural light and views of nature and the ocean draw the outside into the interior space.
The interior palette allows the building structure and views to take center stage. The restrained ocean boardwalk theme in the children’s area features subtle water motifs. With the future of the library in mind, furniture was selected for durability and timeless design. A range of seating options, including benches, ottomans, and armchairs, accommodate a range of postures to serve multi-generational users. Many of the seating options provided have built-in flexibility which allows both single users and groups to use the space comfortably.
Every square foot of the 22,000 SF library earns its keep to maximize the $24M project budget. Flexibility is key throughout. Much of the shelving is mobile to allow quick and easy reconfiguration as needs change. The community room can host a large event that spills naturally out into the garden, or be easily divided into two smaller spaces.
The building is designed to achieve both Zero-Net Energy and LEED Platinum certification—weaving sustainable elements through all parts of the site, building, and design.
Client Statement
This library is a true example of collaboration. It was a joint project between the City of Half Moon Bay, the County of San Mateo, and the San Mateo County Library Joint Powers Authority. It was also a collaboration between this group and the design team to create a beautiful library for Half Moon Bay. But most of all, the library design was the result of extensive community and public participation and input.
The library’s design has helped establish a new civic direction for the architecture of Half Moon Bay, showcase the City and the County as sustainable leaders, and provide a valuable public resource for today and tomorrow. It opened to great acclaim, doubling the average daily visitors in the first 6 months, and has become a source of civic pride for the whole Coastside area. This will truly be the 21st century Library that our community deserves, and will serve our community from youth to seniors for decades to come.
The Long View Statement
Sustainability was a primary design goal from the beginning, and the performance targets, along with the budget, were raised at several key points during the design process to achieve ever more ambitious goals.
Zero-Net Energy
The Half Moon Bay Library has been designed to be Zero-Net Energy, producing as much energy on site as the building will use over the course of the year, using no carbon-based fuels. The project is registered for ZNE certification from the New Buildings Institute, and will be the fourth and the largest ZNE Library in the United States when certified, according to NBI.
LEED Platinum Target
The project is awaiting LEED Platinum Certification from the USGBC.
Daylight and Views
Two of the key design features are the use of natural daylight, which eliminates the need for electric lighting in many areas during the day, and generous provision of windows to views in all four directions, bringing the outside into the library and taking advantage of its beautiful natural setting. All of the electrical lighting is LED, controlled for both daylight harvesting and occupancy to reduce energy consumption.
High Performance Building Envelope
The building envelope has a well-insulated roof and walls, high performance glazing systems, deep overhangs, and other solar shading devices to reduce the need for heating and cooling. Most window coverings are automatic to control glare and heat gain. The concrete floors in the building incorporate radiant heating and cooling to provide ideal thermal conditions for the occupants. Some of the electrical outlets are occupancy-controlled.
Natural Ventilation and Indoor Air Quality
Natural ventilation comes from both automatic windows and user-operated windows. Large ceiling fans in the second floor reading room delaminate stratified air to bring heat down to the occupants during heating mode and to increase airflow and comfort when cooling is wanted. The HVAC system provides tempered natural ventilation during cold weather through heat recovery units that transfer the energy in the warm exhaust air to the incoming, colder, fresh air. The consistent use of natural and low-VOC-emitting materials throughout keeps toxic chemicals to a minimum.
Low Maintenance
The use of natural materials on both the exterior and interior that will weather attractively over time with little to no maintenance. Additionally, the landscaping is designed to be drought tolerant and low maintenance.