- 2023 HONOREE
- Work Medium
Twitch LA
Gensler
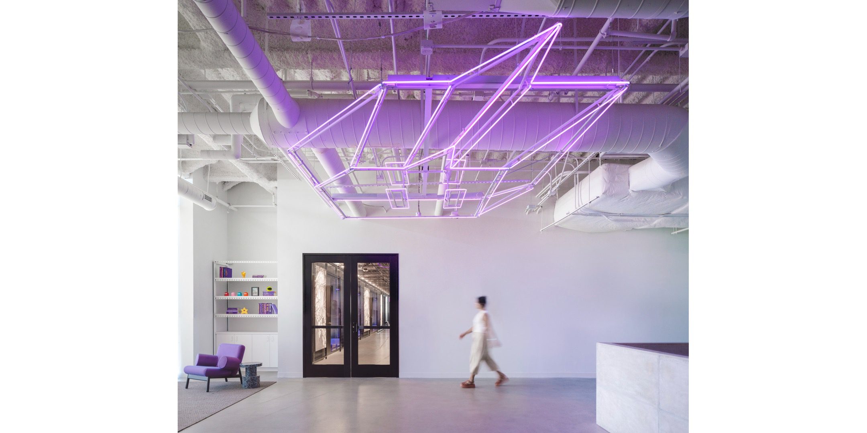
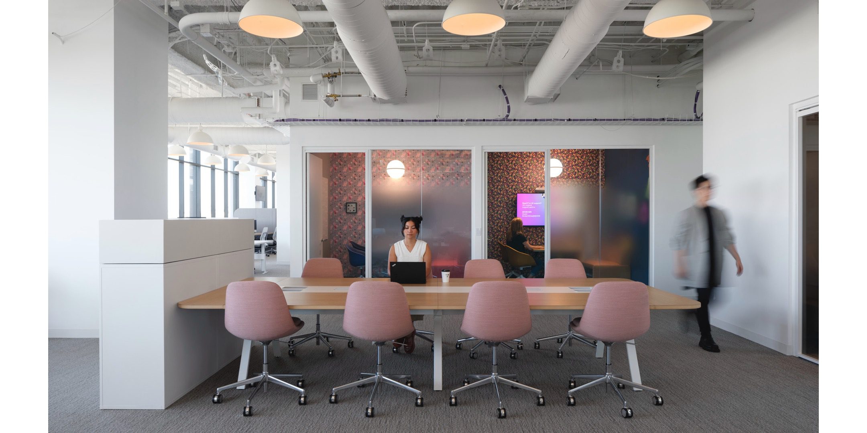
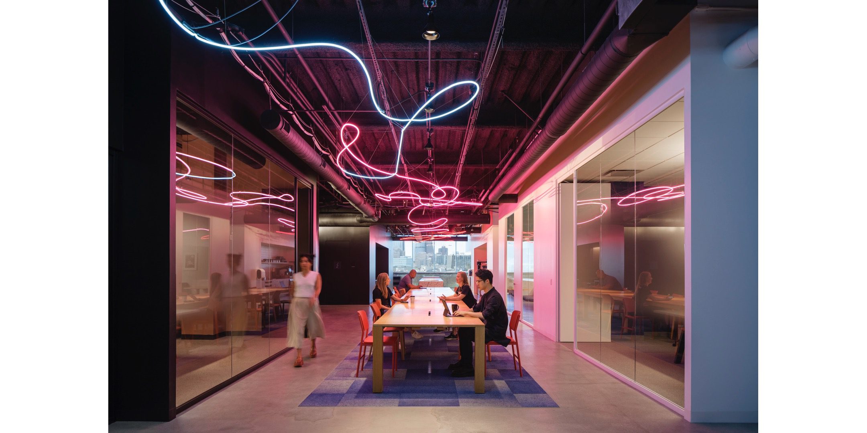
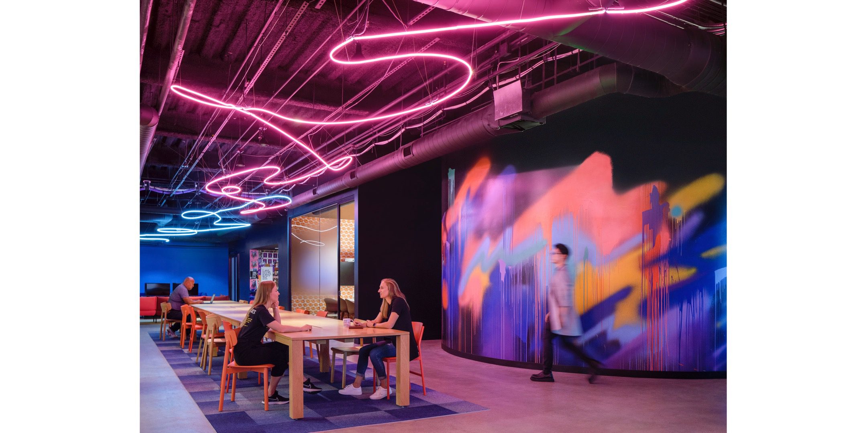
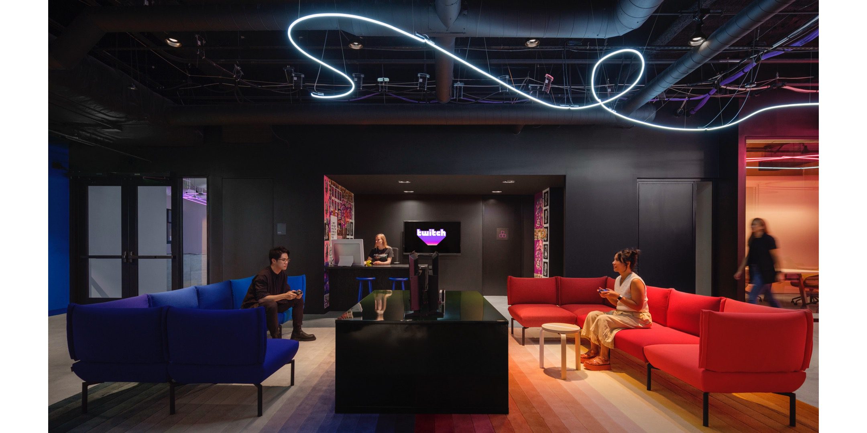
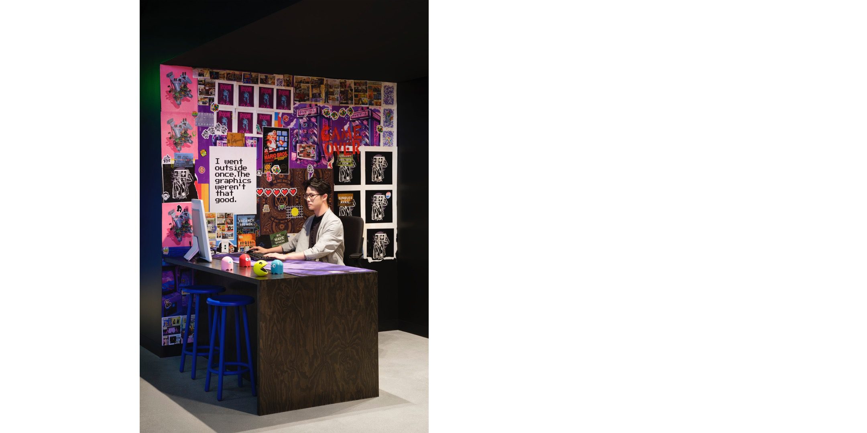
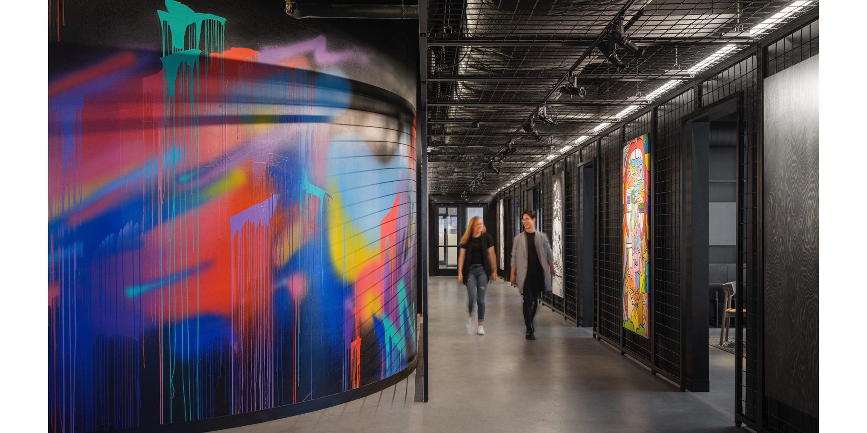
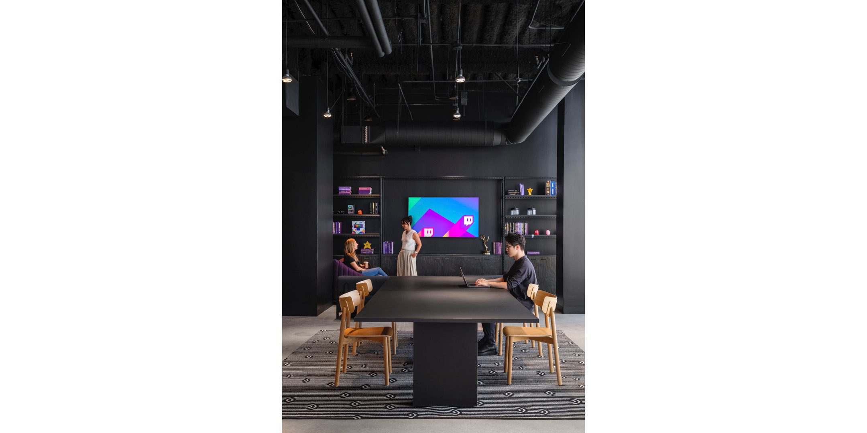
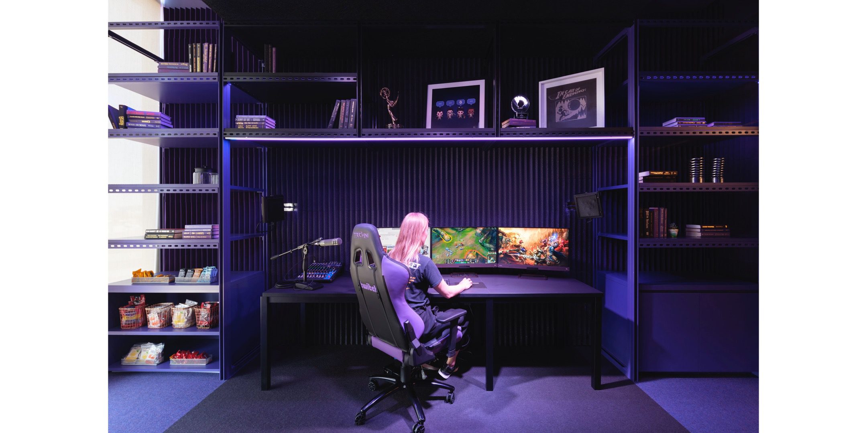
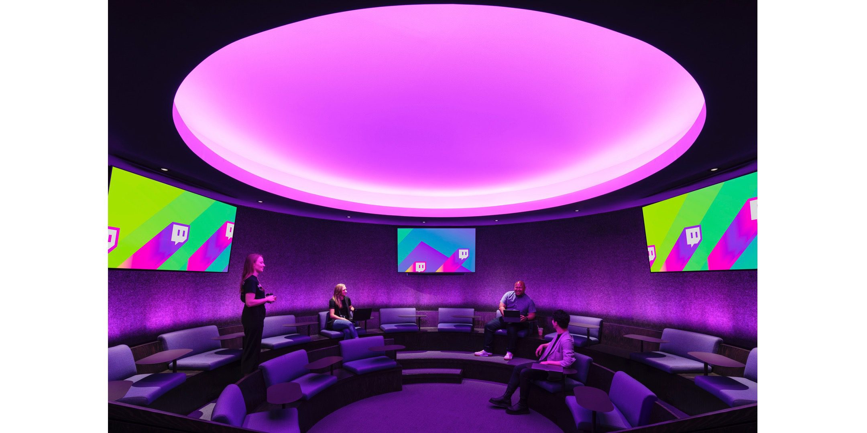
Design Team
Gensler
Kelly Dubisar
Principal
Nadine Beers
Design Director
Bert de Viterbo
Principal
Mirko Wanders
Director, OfficeUntitled
Jeffrey Ding
Interior Designer
Corey Forst
Project Architect
Tony Beavers
Technical Director
Extended Partners
General Contractor
HITT Construction
Joseph Wnuk
Project Manager
Kavan Ranasinghe
Senior Project Manager
Holly Malin
Assistant Project Manager
Tony Bichai
Superintendent
Project Management
Summit Construction
Scott Surface
Brandon Stinespring
Lighting Designer
Banks Landl Lighting Design
Tobias Holden
Matt Landl
Nick Diaz
IT/AV
Diversified (AV)
Scott Huntley
Hargis (IT)
Cori Anderson
MEP
AMA Consulting Engineers, P.C.
Wooyoung Kwak
Art Consultant
Building 180
Shannon Riley
Meredith Winner
Food Service
Design West Partnership
David Orozco
Photography
Jason O’Rear
Finishes
Shaw Contract
Interface
Tretford Americas
Emser Tile
Concrete Collaborative
Abet Laminati
Octolam
Guilford of Maine
Flavor Paper
Aimee Wilder
Makers
Sofia Moldonado
Priscilla Witte
Yon
Cecilia
Roxy
Furniture Dealer
Two Furnish
Furniture Manufacturers
Hightower
Bernhardt
Stylex
Pair
Suite NY
Hem
Normann Copenhagen
Dead Good
Sancal
New Works
Textiles
Guilford of Maine
Kvadrat
Camira
Gabriel
About the Project
Twitch’s new LA office reflects their fun and unconventional company culture while piloting new ways of working and creating an inviting space for entertainment.
Inspired by its surroundings in LA’s Arts District, the design merges industrial and colorful features with real-life video game-like spaces, enhanced with vibrant and interactive accents. Eight local artists were commissioned to infuse art throughout, including: a 11’ x 9’ neon logo, 5 hanging plywood street art panels, a 18-foot-wide mural, and a 103-foot-long custom gradient neon installation.
It is the first fully free address office in the company, with more than 2/3 of space dedicated to non-traditional office space. Like their online platform, the built space is meant to be a home base from where Twitchers can choose their own adventure. The space is divided into thirds and focuses on bringing a different aspect of the company’s online experience into the physical environment with dedicated zones for entertainment
(‘dark mode’), community (‘color mode’), and focus (‘light mode’). Dark Mode is filled with spaces where influencers and streamers can create content, hang out, live broadcast, and host events. Light Mode spaces are meant for productivity and focus, while Color Mode is a celebration where shades of red and blue come together – culminating in purple, Twitch’s company color.
Sustainability, resilience, and economic responsibility were equally critical to the project’s success. Over 50% of existing architecture and infrastructure was repurposed. As the previous layout was split into thirds, the new design created colored zones for each and tied them into gaming culture while applying a programmatic function to each zone. Over 10% of furniture was reused, repurposed, or upcycled. 100% of paints and sealants used have no or low VOC content and emissions, while 40% of the lighting was reused. All wood used is certified by FSC.