- 2025 HONOREE
- Work Medium
Confidential Venture Capital Firm
Blitz
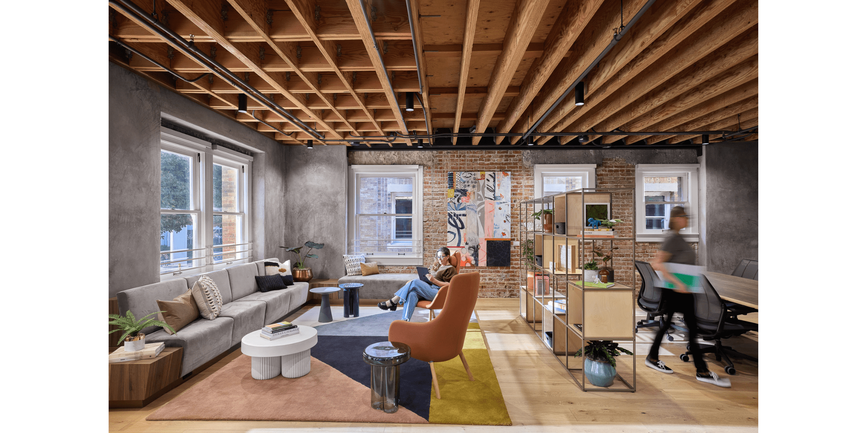
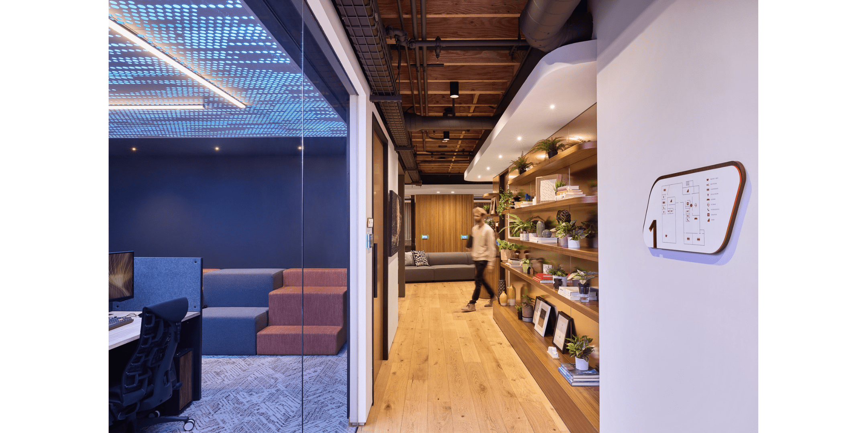
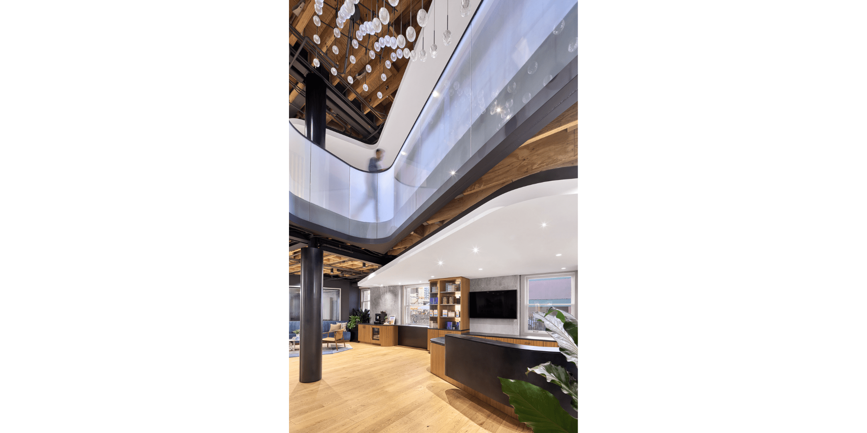
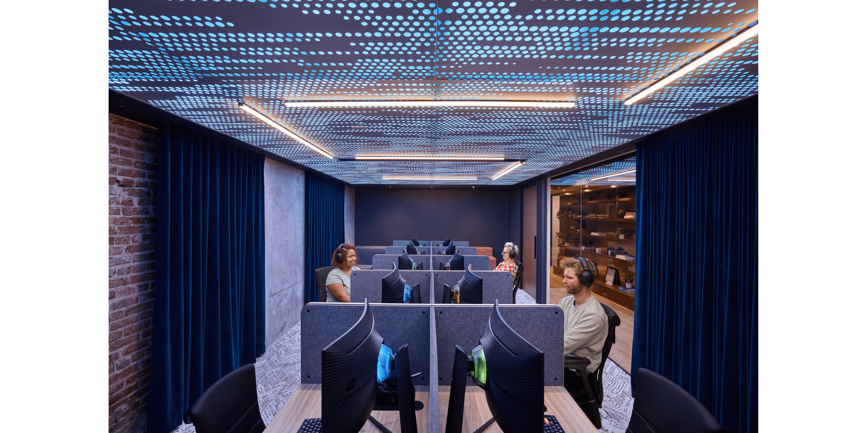
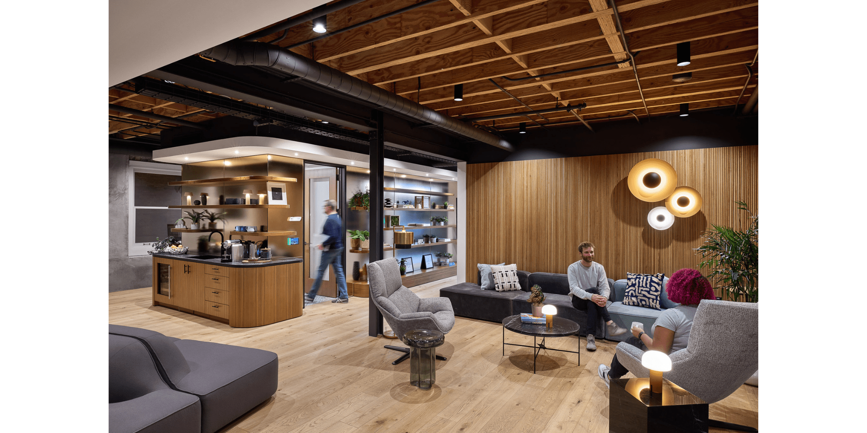
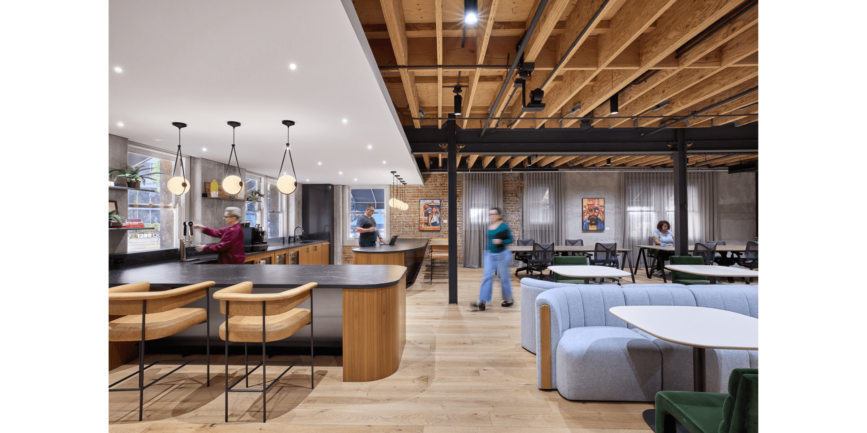
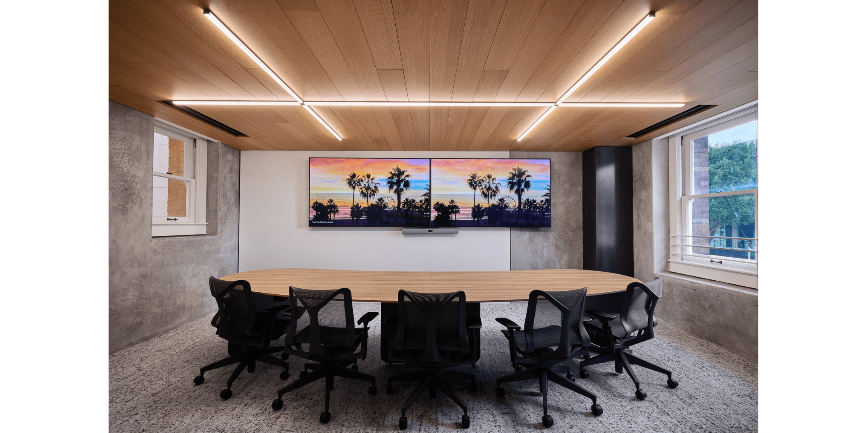
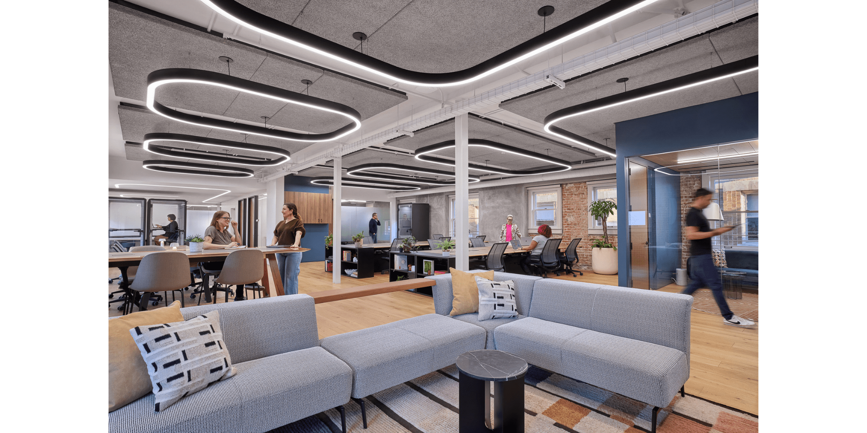
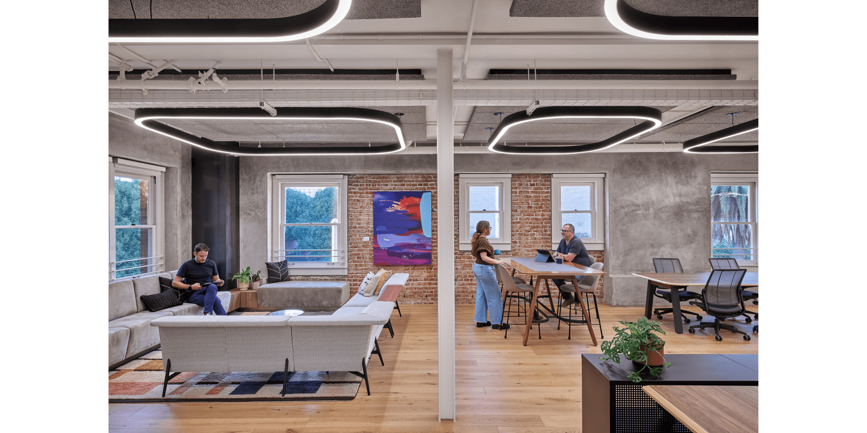
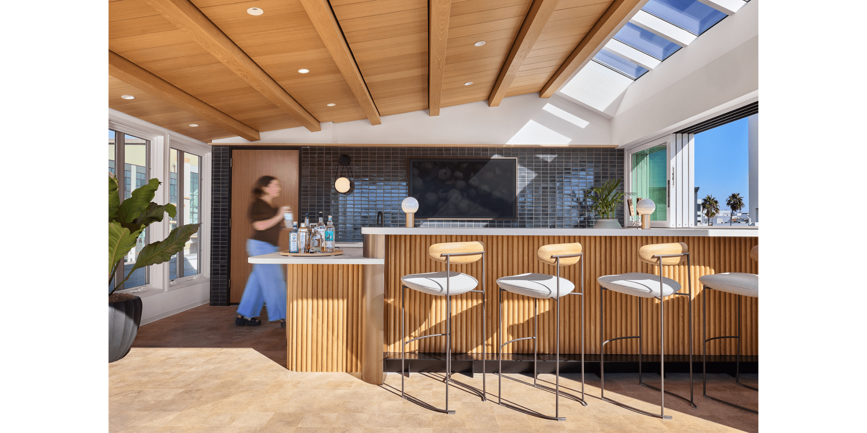
Photographer: Garrett Rowland
Design Team
Blitz
Melissa Hanley
Partner-in-Charge
Seth Hanley
Partner/Architect
Stephanie Baca
Principal/Studio Direct
John Hunter
Technical Director
Christopher Sowers
Project Architect
Erika Russell
Senior Interior Designer
Jake Kutzin
Job Captain
Crystal Adams
Director of Environmental Graphic Design
Dani Valdez
Graphic Designer
Emmy Yamaguchi
Graphic Designer
About the Project
This private venture capital firm backs bold entrepreneurs to shape the future through cutting-edge technology. The design brief called for a high-caliber, bespoke spatial environment that supports the user experience while reflecting the firm’s brand, culture, and unique position in the venture capital world.
Rather than focusing on dedicated workspaces for solo or team activities, the new office serves as a “clubhouse” — a hub for connections and collaboration. It’s a space designed for on-site activities traditionally held off-site, such as team dinners, drinks with portfolio companies, and informal gaming tournaments. The clubhouse provides a home base for locally based team members and visitors, with dedicated space for portfolio companies to work and play. While amenities for focused work exist, the primary function is to create a platform for the relationships that drive future innovation and investment.
Situated in a historic building constructed in 1912, the adaptive reuse of this designated landmark posed unique challenges. Originally built as a multi-unit residence and later restored for office use, the building features narrow U-shaped floor plates and low floor-to-floor heights. To optimize the layout, the design team relocated central multi-stall restrooms to create single-accommodation, gender-neutral facilities—aligning with the clubhouse concept. This reconfiguration opened the central portion of the plan, transforming it into a vibrant social hub adjacent to the building’s historic balconies. A new vertical opening on the entry level expands sightlines upward creating an impact at arrival.
Occupying the entire building, the firm’s program includes workspace, pantries, pitch rooms, podcast room and collaboration spaces. Amenities such as a catering kitchen, lounges, event space, roof deck and penthouse bar complement the clubhouse concept.
This project integrates contemporary functionality with the building’s historic character, creating a space that fosters connection, creativity, and innovation—perfectly aligned with the firm’s vision for the future.