- 2023 HONOREE
- Work Large
L’Oreal West Coast HQ
Blitz
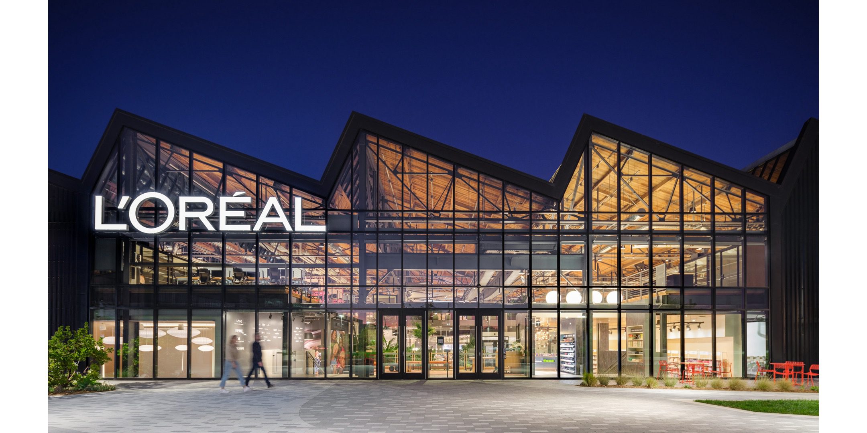
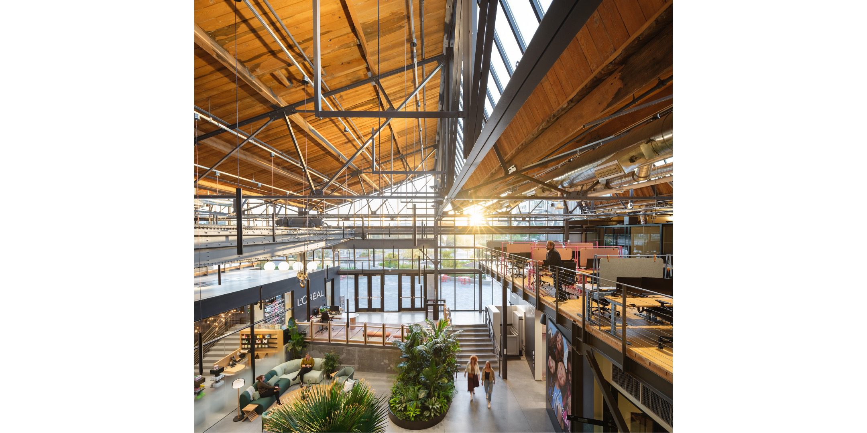
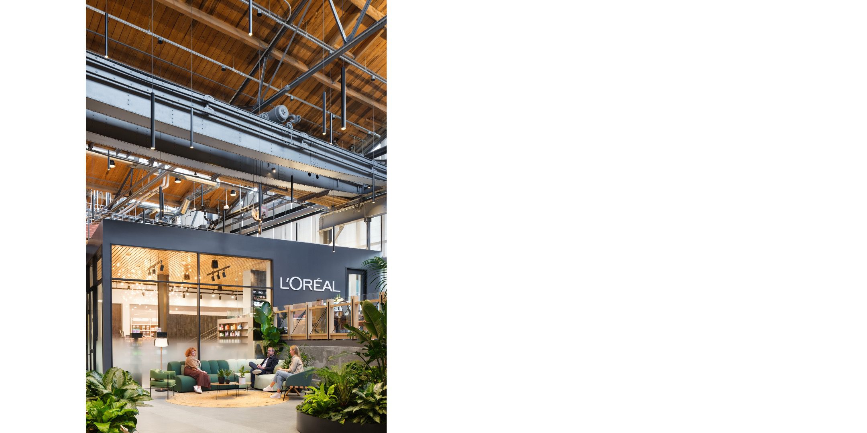
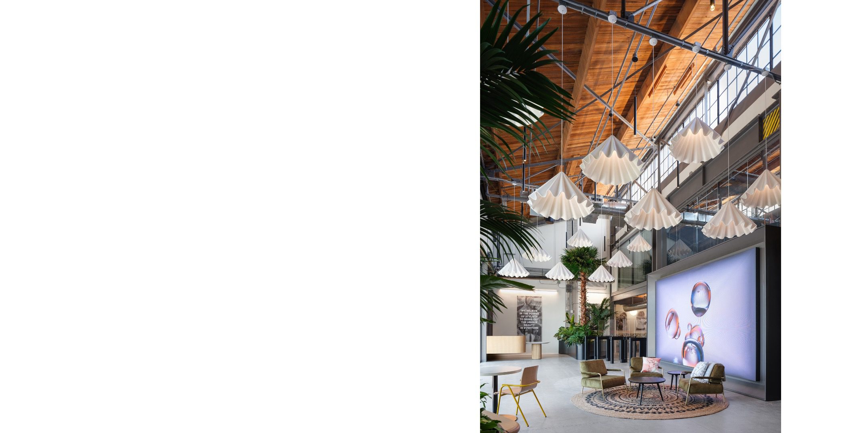
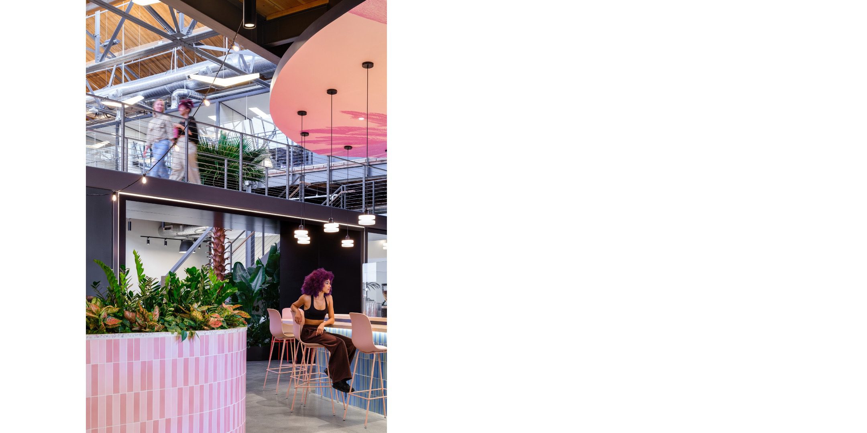
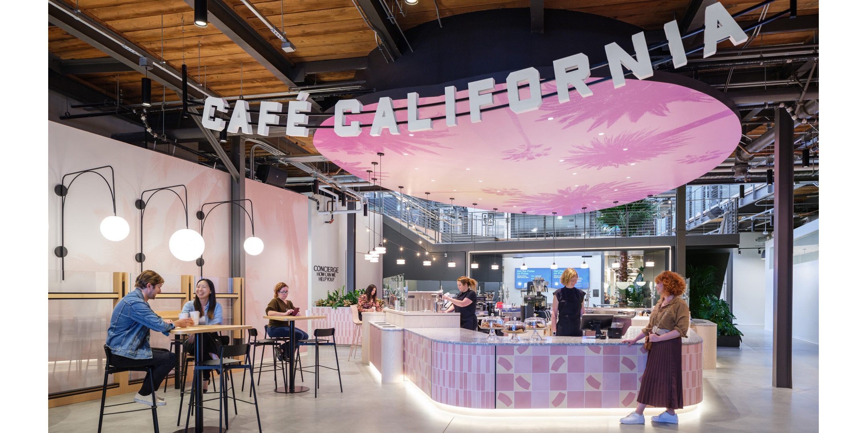
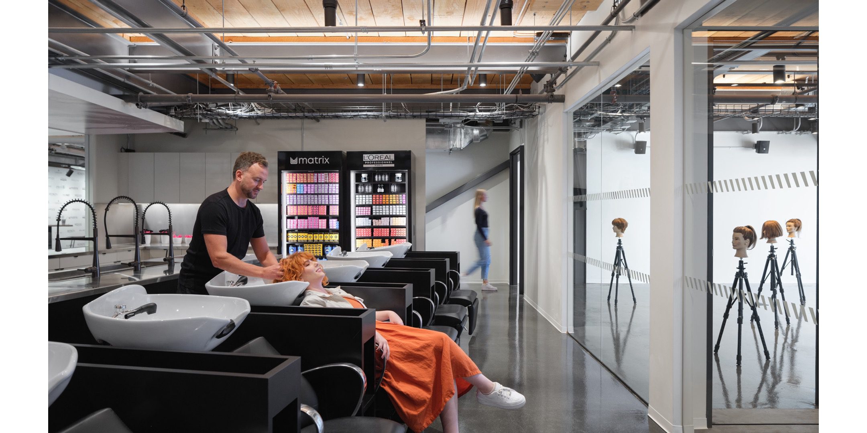
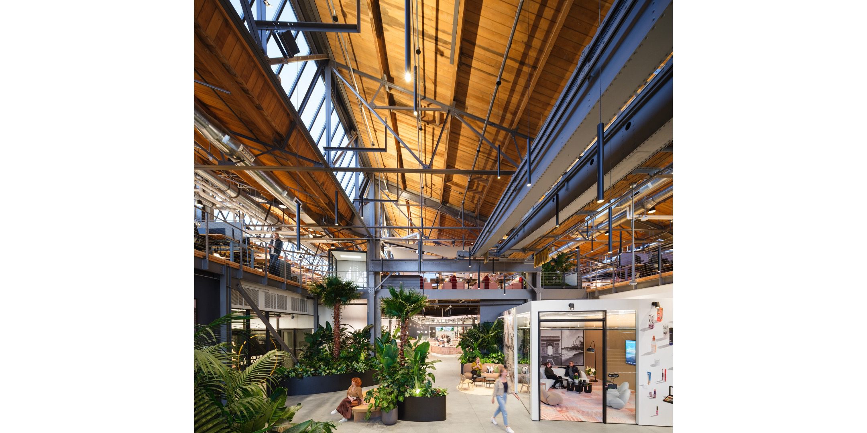
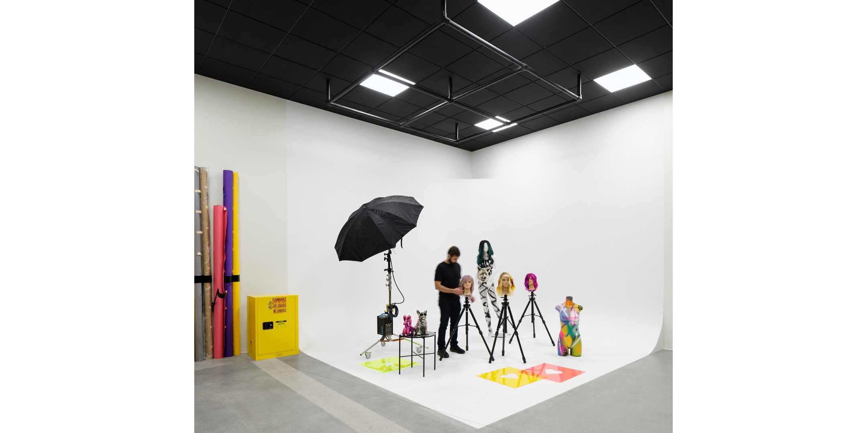
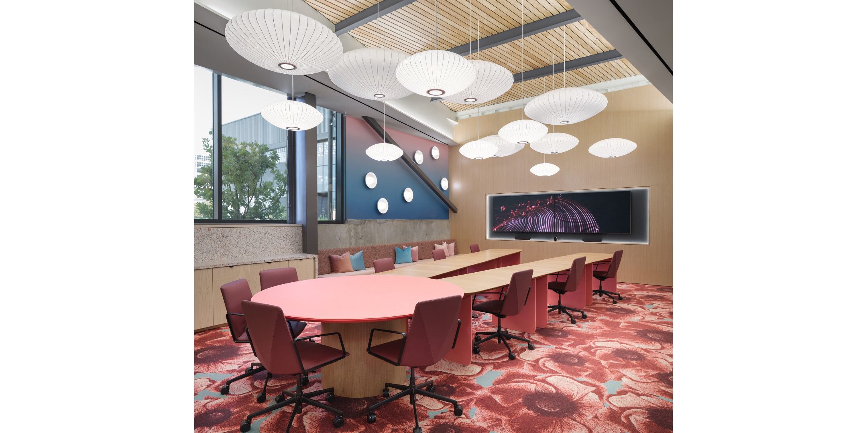
Design Team
Blitz
Melissa Hanley
Project Design Architect
Justin Beadle
Project Technical Architect
Seth Hanley
Architect
Kimberley O’Dowd
Project Manager
John Hunter
Specifications
Jenny Heers
Senior Interior Designer
Tamara Roth
Furniture Design & Specifications
Erika Russel
Furniture Design & Specifications
Jake Kutzin
Construction Administration
Clint Coleman
Environmental Graphic Design
Emmy Yamaguchi
Environmental Graphic Design
Extended Partners
General Contractor
CCI
Scott Hemphill
Project Executive
Mark Dougherty
Project Manager
Terry Bainton
Superintendent
Rockstar
Owner’s Project Manager
Amy Rangel
LPC
Photography
Jason O’Rear
MEP
Alfatech
Diarmuid Hartley
Greg Carrolan
Kristina Nakamoto
Sustainability
UL
Brad Miller
Gabi de Vasconcellos
AV
AVI
Steve Dubroff
Wes Williams
Security
ASSI
Mike Boumann
Low Voltage
West Coast Cabling
John Haygood
Public Art
IndieWalls
Gibson Banta
Signage & Graphics
Ad-Impact
Azad Golshani
Plants
Evergreen
Rebecca Gordon Hargreaves
Solar Designer
SunGreen
Ken Lin
Custom Carpet
Moooi
Carpet Tile
EGE
Interface Flor
Paint
Dunn Edwards
Base
Burke
HPL
Formica
Wilsonart
Tile
Concrete Collaborative
Fireclay
Countertop
Concrete Collaborative
Compac
Hanex
Magna
Metal
Rondon Real
Moz
Wall Covering
Calico
Flavor Paper
Wolf Gordon
Maya
Designtex
Upholstery
Kvdrat
Maharam
Camira
Moore and Giles
Mermet
Drapery
HBF
Maharam
Acoustic Panels
Claridge
Maharam
Furniture Dealer
Two Furnish
Workstations
Pair
About the Project
Purpose-built for L’Oreal by HPC, the project blended two clients’ vision. The first unified home for several of L’Oréal’s west coast brands, the project needed to represent both the global L’Oréal name and the distinct brands.
The layout was designed around a central organizing axis, the ‘river’, in reference to the LA river. This metaphorical waterway winds through the social and shared amenities promoting spontaneous, organic connections. The brand-specific areas fan out from it. Unassigned seating grants freedom to choose a personal work setting.
ProLab is a best-in-class hair education center. With a full salon, two classrooms and a XL ‘big show’ for hair shows and live streaming. The entire facility is designed to support stylists as they create social content through theater lighting and a serious sound system for when they want to rock.
The company store (where employees purchase product), normally a back-of-house function, was elevated and placed at the front.
Even the boardroom is extra with custom carpet where the next big idea can bloom. The table is designed to be completely reconfigurable to support a variety of meeting settings. With dual monitors at both ends of the room the space is hybrid ready.
Content creation was a key driver. Every public-facing space has to be picture-perfect for the ultimate selfie. The Project includes professional-grade photo / video production studios and a creator’s lab with mini salon, variety of settings / backdrops, props / tools for
influencers to make content. Filled with a variety of hospitality settings, the project includes a full service cafe with two (yes two!) catwalks for shows, presentations and all-hands events. There is also a barista-staffed coffee and juice bar and, upstairs, is the ‘tequila tent’ cabana for after hours events when you need to let down your hair (metaphorically of course).
Client Statement
Hackman is an industry leader in adaptive reuse and creative office conversions. Given our experience, we knew that these pre-World War II era buildings on Douglas were truly special. L’Oréal being a fashion forward and iconic brand was the ideal company to take the design to the next level.
Successfully designing the interior of a creative office conversion is a complicated endeavor that requires high technical ability and excellent creative vision and [the architect] was a perfect fit. The design freedom L’Oréal gave to [the architect] allowed them to show off their skills and create an unparalleled and completely bespoke office environment.
[the architect] was a wonderful partner and took the canvas we created and elevated it to match the high style and image the world has come to expect and appreciate of L’Oréal.
Mike Racine, Exec VP Asset Management, Hackman Capital Partners
(Hackman Capital Partners Retained the architect to design the purpose-built space for L’Oreal)