- 2023 HONOREE
- Play
Caymus-Suisun Winery
Bohlin Cywinski Jackson w/ The Bureau + Geldert Studios
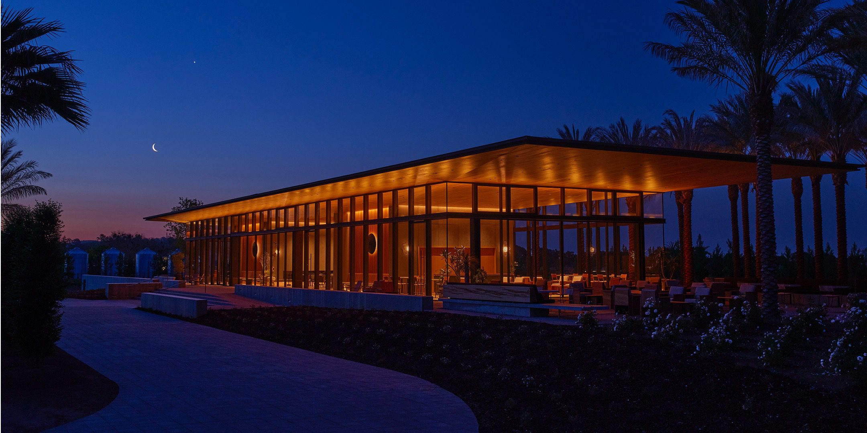
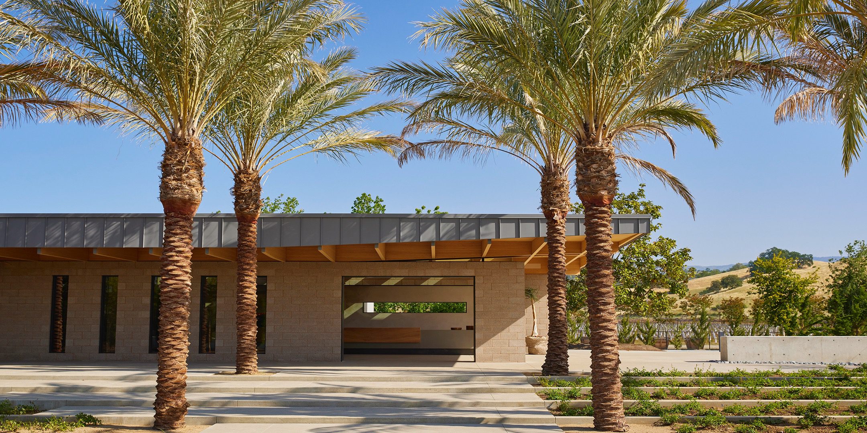
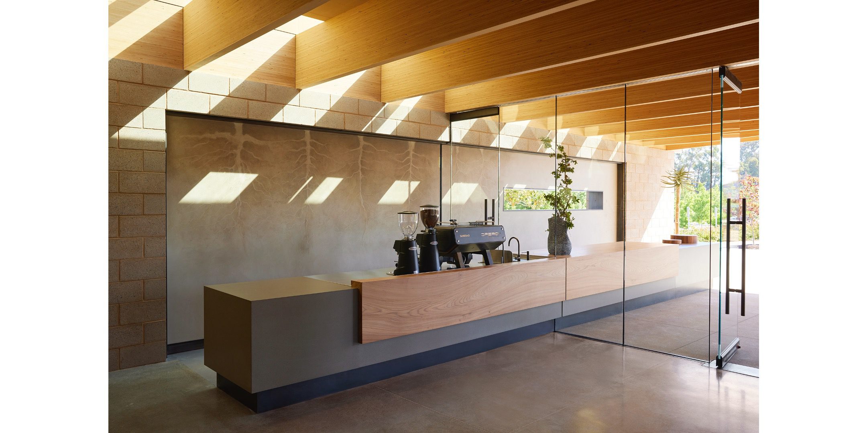
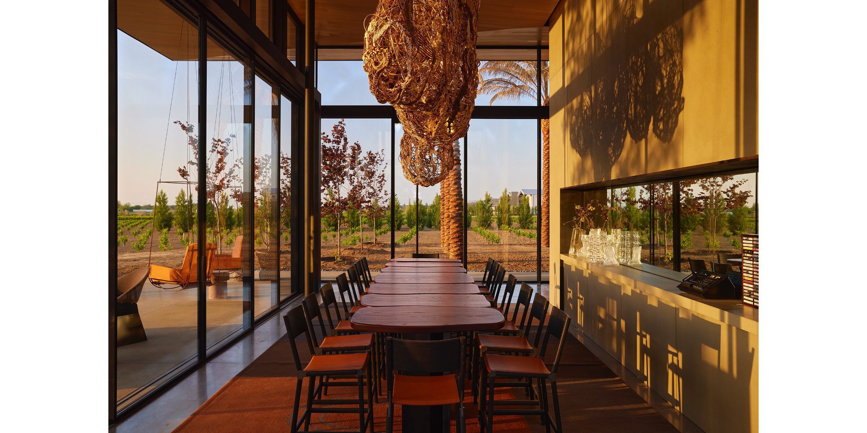
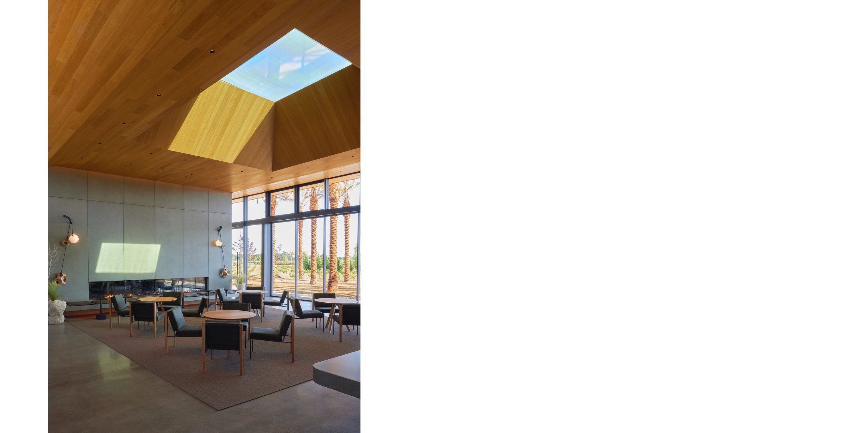
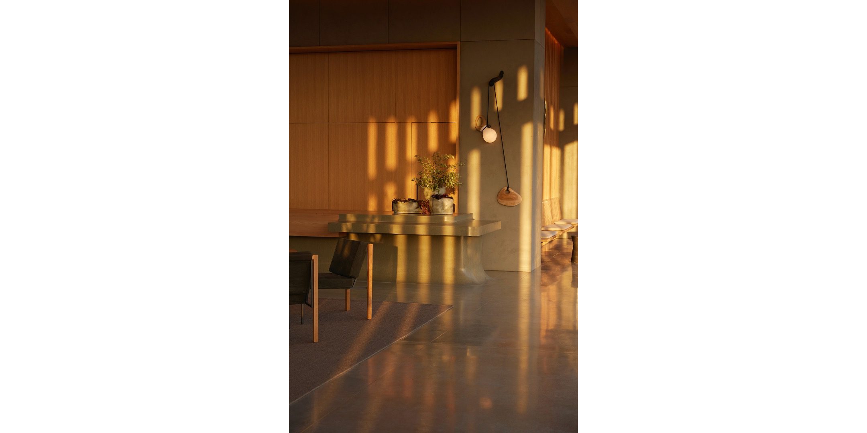
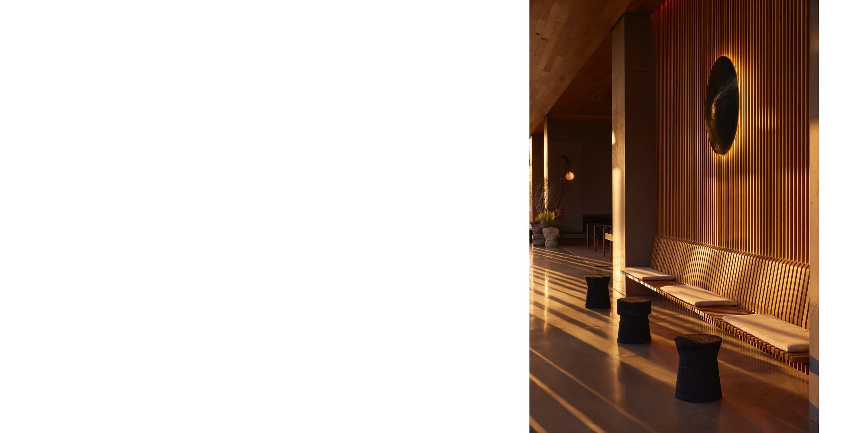
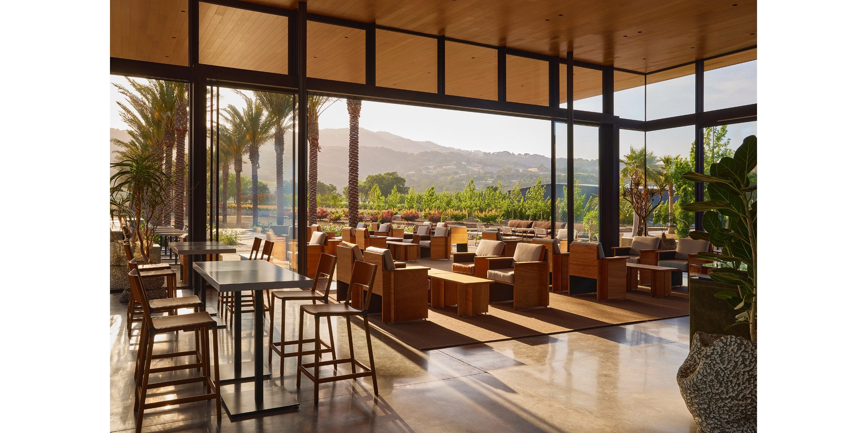
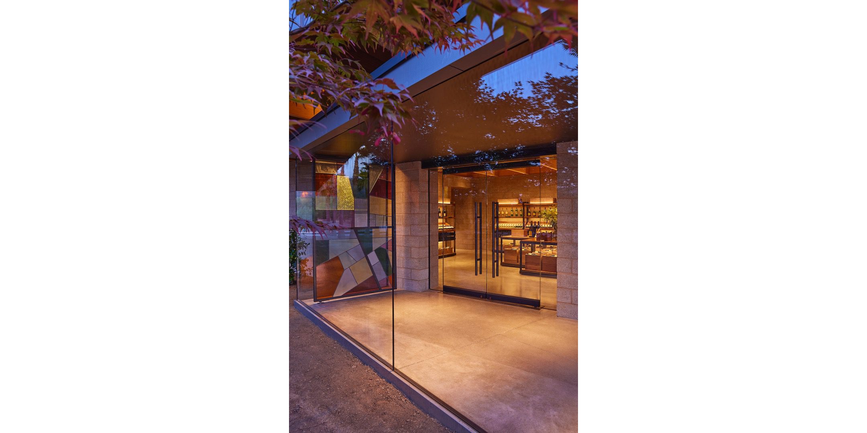
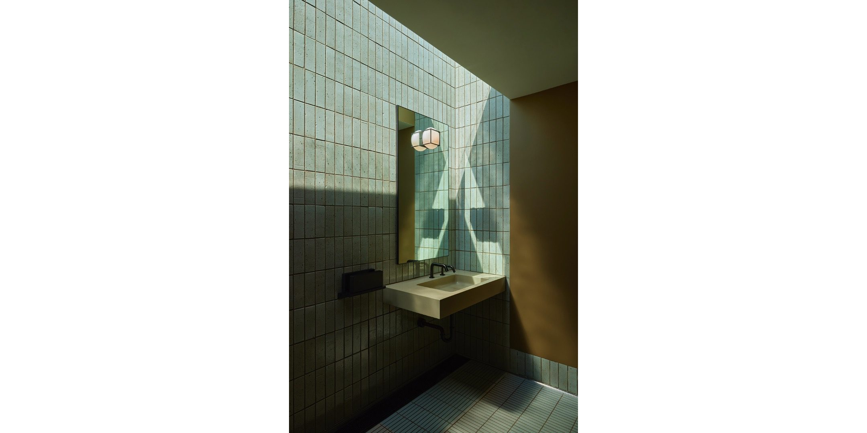
Design Team
Bohlin Cywinski Jackson
Gregory Mottola
Principal
Christopher Moore
Project Manager/Senior Associate
Toshiro Ihara
Project Architect/Associate
Kyle Anderston
Project Team
Kay Bromley
Project Team
Sarah Giesenhagen
Creative Director, The Bureau
Thad Geldert
Principal, Geldert Studios
Extended Partners
General Contractor
Cello & Maudru
Bill Maudru
Project Director, Founder
Andy Lapitsky
Senior Project Manager
Allen Whitaker
Superintendent
Adam Smyth
Project Foreman
Ryan Heye
Project Engineer
Structural Engineer
Eckersley O’Callaghan
Mechanical Engineer
Blue Forest Engineering
Civil Engineer
Foulk Civil Engineering
Electrical Engineer
Atium Engineering
Lighting Designer
EJA Lighting Design
Photography
Yoshihiro Makino
FINISHES
Ceiling
Acoustic Microperf,
Plain-Sawn White Oak
Slat Walls/Benches
Custom millwork,
Solid Rift White Oak
Floors
Polished Concrete
Core Walls
Concreteworks
GFR Concrete Wall Panels,
Rift White Oak Plywood
Tasting Counter Materials
Travertine and Reclaimed Elm
Facade Windows + Doors
Blomberg Thermally-broken powder-coated aluminum
Ceiling
Spearhead Microllam engineered lumber and Baltic Birch Plywood
MAKERS + FF&E
Mural
Dean Barger
Stained-Glass
Debbie Bean/Denvir Enterprises
Retail Shelving Fixtures
Chambers Art and Design
Custom Mirror
Januari/Denvir Enterprises
Woven Baskets
Dunbar Gardens
Custom Bars
Arborica
Carved Planters
LGS Studio
Potted Plants
LGS studio
Vessels
The Gardenista
Water Station
Hunt Studios
Light Sculptures
Jerome Pereira
About the Project
Our clients, a multigenerational winemaking family, wanted to create a new hospitality experience in the Suisun Valley, establishing a forward-looking wine culture while celebrating the breathtaking agrarian landscape. Shifting the paradigm on the traditional, prescriptive approach to wine tasting, Caymus-Suisun Winery presents a laid-back, resort-like pavilion offering an exploratory visitor experience across 29 acres.
An elemental palette of hardwoods, ground-face concrete block, engineered timber, and poured concrete establishes a humble yet refined atmosphere. Caymus-Suisun’s ethos of elevated approachability is established by a gallery-like compendium of handmade furnishings, fixtures, and art inspired by the landscape. Most furnishings, fixtures, art, and attire were custom crafted by over 30 creative collaborators and offer points of intrigue and resonance for the visitor, conveying a level of intention and artisanship reflective of our client’s winemaking legacy and pioneering nature.
The tasting room takes the form of a glass pavilion in the landscape, with retractable glass walls and operable transom windows that allow it to open completely to its surroundings. With openings as wide as 30’, the glass sliders in the central tasting space invite the hallmark Suisun Valley breeze to flow through, giving visitors a firsthand experience of the principal climate condition responsible for the region’s distinctive varietal profiles.
Guests enter the tasting room into a casual lounge with a pyramidal oculus overhead that emphasizes dramatic changing light throughout the day. At the pavilion’s west end, the tasting area opens to a terrace capped by a 30-foot-long cantilevered roof hovering weightlessly overhead while focusing views to nearby the mountain range. In contrast to the open tasting pavilion, the welcome and retail building provides an intimate setting, where visitors are greeted by an open-air welcome bar crafted of locally sourced elm and concrete on arrival and return to explore Caymus wines before departure.