- 2023 HONOREE
- Serve
Pleasant Hill Library
Bohlin Cywinski Jackson
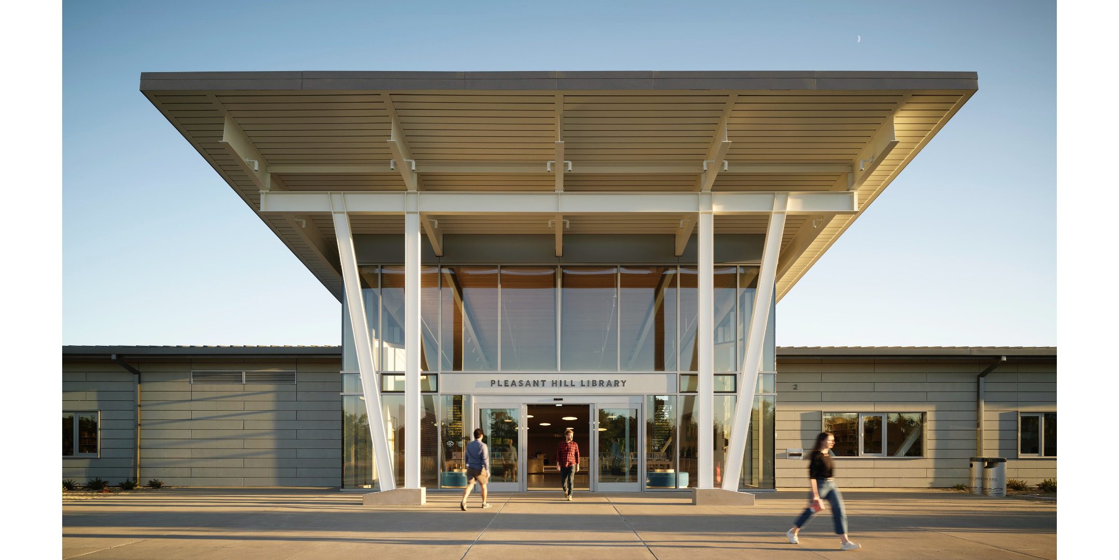
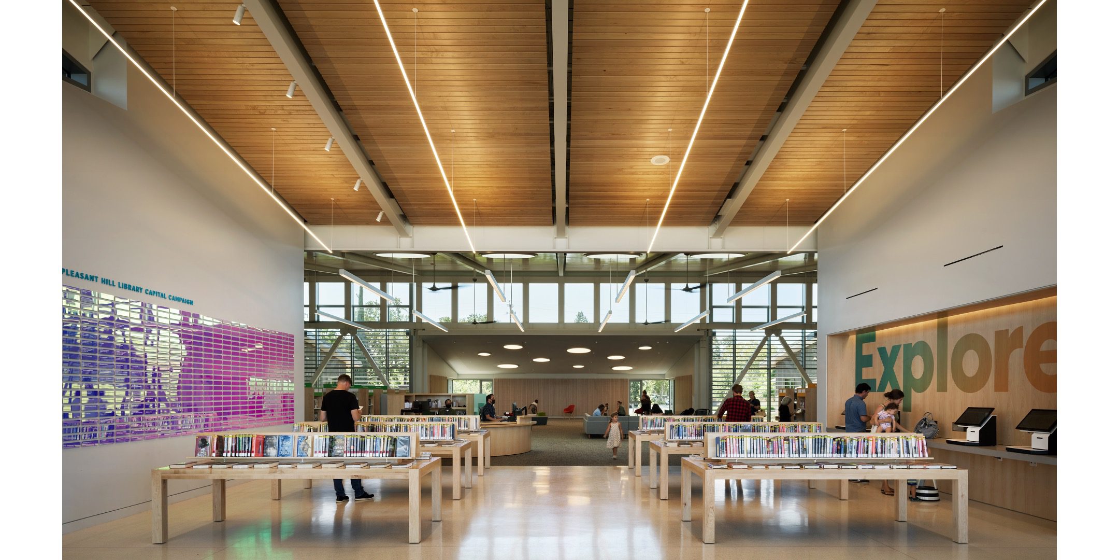

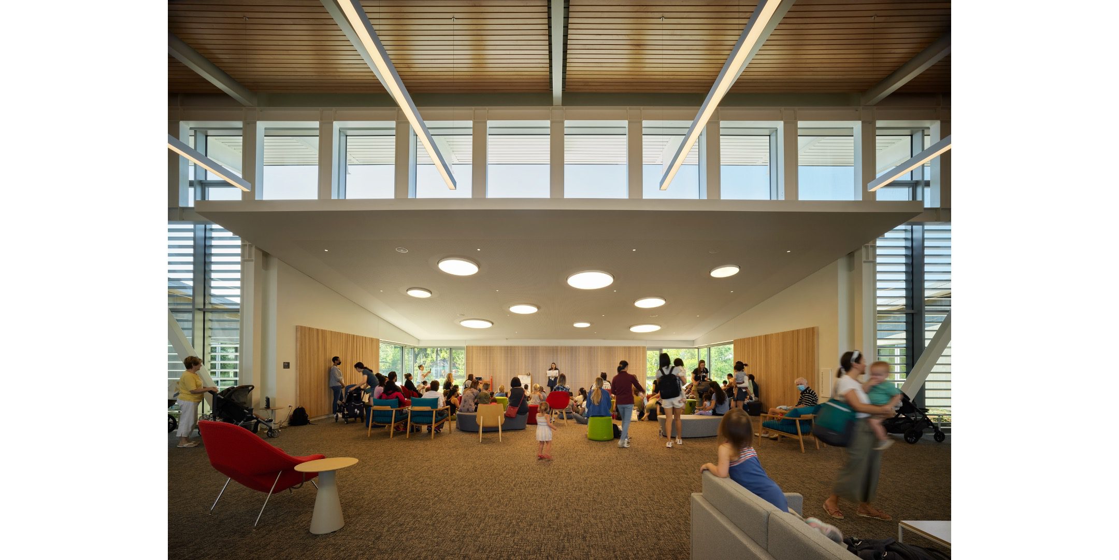
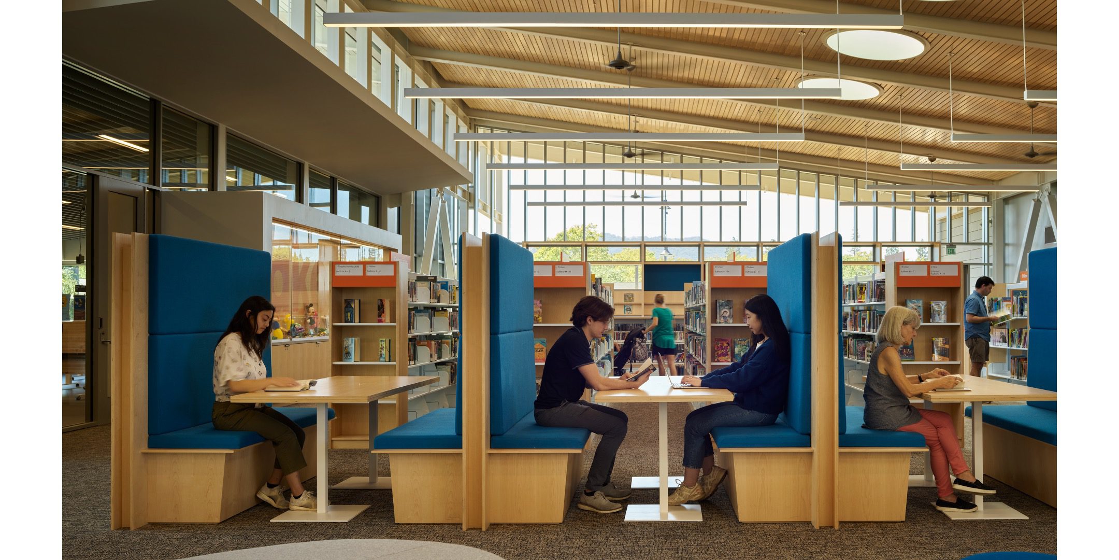
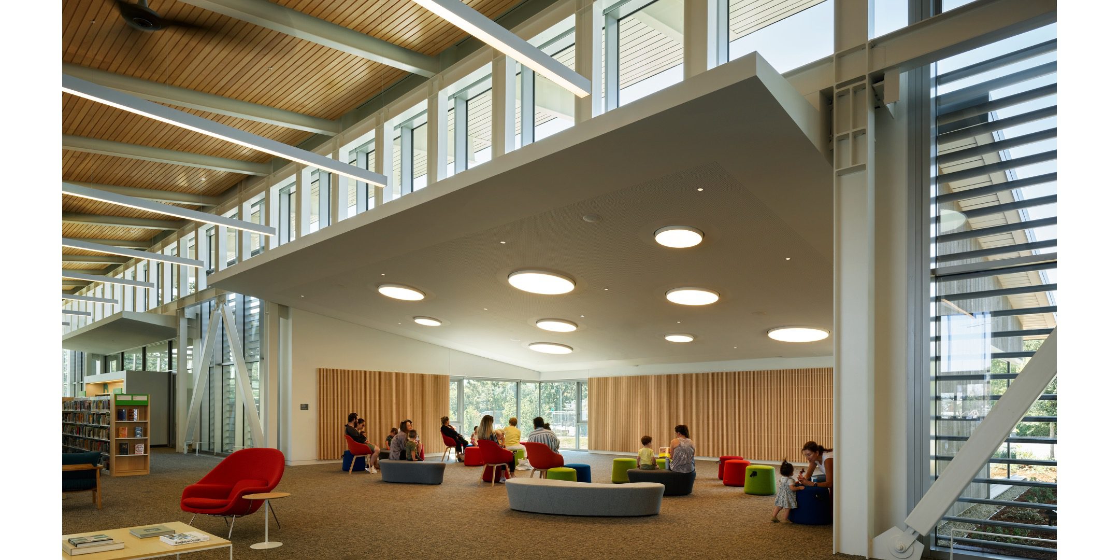



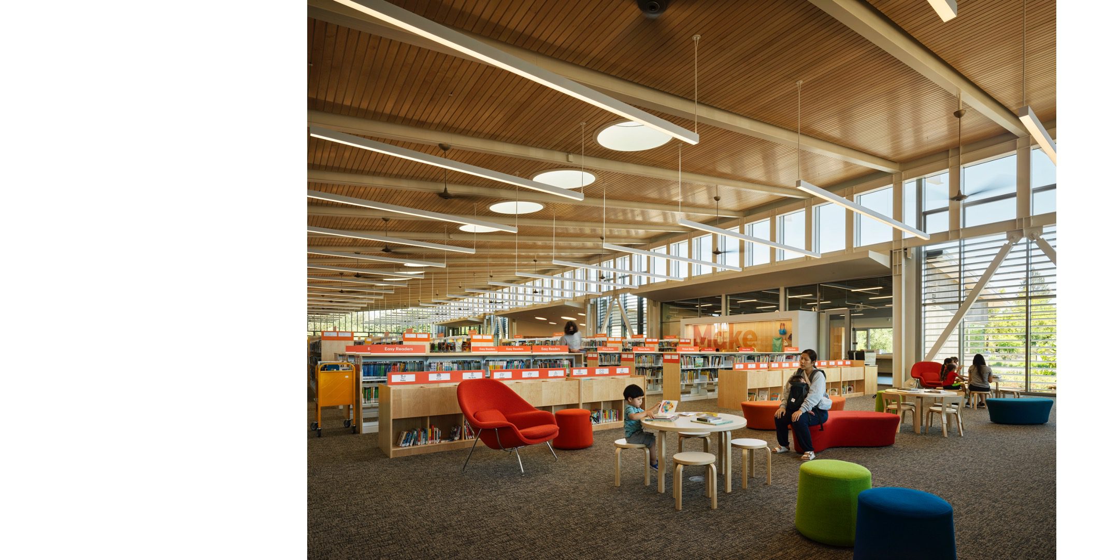
Design Team
Bohlin Cywinski Jackson
Karl Backus
Principal, Design Phases
Steve Chaitow
Principal, Construction Phase & FF&E
Michael Kross
Senior Associate, Lead Designer & Project Manager
David Andreini
Associate Principal, Design Phases
Kelsey Galvin
Design Staff
Branden Collins
Design Staff
Ashley Hinton
Design Staff
Alex Gregor
Design Staff
Lena Shah
Design Staff
Victor Tzen
Design Staff
Parama Suteja
Design Staff
Annelise Pitts
Design Staff
Extended Partners
General Contractor
BHM Construction
Tony Franceschini
Project Executive
Seamus Dooher
Project Executive
Phil Stenson
Project Manager
Aaron Renne
Project Manager
Mike Burke
Project Superintendent
Chris Bryson
Project Superintendent
John Beigarten
Project Foreman
Mike Flewell
Project Engineer
Ankur Khandelwal
Project Engineer
Construction Manager Swinerton Management
& Consulting
Civil Engineer
Sherwood Design Engineers
Structural Engineer
Rutherford + Chekene
MEP Engineers
Introba
Technology/Security
Introba
Landscape Architect
Einwiller Kuehl
Landscape Architecture
Library Consultant
Margaret Sullivan Studios
Lighting Designer
Auerbach Glasow
Architectural Lighting
Acoustical
Salter, Inc.
Graphics & Signage
Etsuki Creative
Fire & Life Safety
The Fire Consultants, Inc.
Specifications
Vivian Volz Architectural Specifications
Waterproofing Consultant Simpson Gumpertz & Heger
Cost Estimating Consultant
TBD Consultants
Geotechnical Engineer
Engeo
Hydrological Engineer
HDR/Wreco
Electrical
Long Electric Co.
Lighting Representative
ALR, Inc.
Lighting & Shade Controls
Lutron
Ceiling & Wall Finishes
George Family Enterprises, Inc.
Drywall & Framing
Ironwood Commercial Builders, Inc.
Steel
Kwan Wo Ironworks Inc.
Glazing
AAC Glass, Inc.
Motorized Windows WindowMaster Control Systems, Inc.
Painting
Mastria, Inc.
Security
Convergint
IT/AV
McMillan Data Communications
Mechanical
Bay City Mechanical
Plumbing
Dinelli Plumbing, Inc.
Roofing
Apex Mechanical, Inc.
Excavating, Paving
& Grading
Ghilotti Bros, Inc.
Landscape
RMT, Inc.
Finishes
Carpet Tiles
Bentley Mills
Terrazzo
Terroxy Resin Systems
Sheet Vinyl Flooring
Altro
Ceramic Floor Tile
Daltile
Linear Wood Wall Grille
Rulon
Acoustical Wall Panels
Softwalls, Inc.
Ceramic Wall Tile
Daltile
Felt Wall Covering
DesignTex
Millwork Wall Panels
Columbia Forest Products
Concrete Wall Panels
TAKTL
Cedar Siding
Timber Pro UV
Fence Infill Panels
McNichols
Wood Ceiling
Rulon
Acoustical Gypsum
Board Ceiling
Vogl
Stretched Fabric Ceiling
WhisperWall
Metal Baffle Ceiling
Gordon Finmate
Felt Ceiling
Hunter Douglas
Acoustical Ceiling Tile
Armstrong
Exposed Structural Steel
Tnemec
Exposed Structural Metal Dovetail Decking
Verco Deck
FF&E
Makers
Contract Furniture Manufacturers
Hightower
Andreu World
Artek
Gieger
Arper
Hay
Herman Miller
Igloo Play
Eqiparc
MMCITE
corral usa
Contract Furniture Dealer
Pivot, Inc.
Library Furniture Dealer
Ross McDonald Co., Inc.
Library Furniture Manufacturers
Estey
Worden
TMC Furniture
Sculptural Log Objects
Evan Shively
Arborica
Donor Wall
Nao Etsuki
Etsuki Creative
Graphic & Pegboard Panels
Colortone, Inc.
Donor Wall Fabrication
Thomas Swan Inc
Custom Millwork
Acosta & Sons Inc
Ball Wall
Science Kinetics
Custom Furniture
Creative Wood
Shelving & Cabinetry
Gamma Cabinetry
Linear Fixtures
Vode Lighting
Concrete Seat Bollards
QCP
Monument Sign Fabricator
Concreteworks
About the Project
Engaged by the City of Pleasant Hill to create its first civic building in many years, we were asked to design a 21st century library, where all ages would feel welcome and encouraged to learn, create, and explore. With a construction budget of $25 million, the City’s objective was to create a ‘signature building’ with an enduring design – timeless, flexible, and well-constructed.
The main entrance is marked with expressive columns and a pitched roof canopy. Once inside, the Welcome Area houses custom maple display tables, a dichroic glass donor wall, and a built-in niche for self-checkout stations. The dramatic sloped wood ceiling and exposed steel structure pull visitors into the main hall, toward the circular information desk.
A main project driver was the desire for flexible space that could adapt to changing needs and uses over time. At 55-feet wide and 200-feet long, the free span central hall provides ample capacity for diverse offerings and allows easy reconfiguration of the
book stacks should programmatic needs evolve. A south-facing clerestory, combined with large circular skylights, allows natural light to flood the interior. Movable furniture subtly delineates zones tailored to youth, teens, and adults, while bringing pops of color to the interior. Linear maple ceiling panels within the expressed steel structure provide warmth and optimized acoustics, while giving a clean, contemporary framework for the variety of activity within. Three cedar-clad pavilions off the main hall provide intimately scaled spaces for a makerspace, story lab, and quiet reading room.
The all-electric, highly energy-efficient design is targeting net-zero carbon certification, and provides radiant heating and cooling, natural ventilation, and a rooftop photovoltaic system. Since completion, the Pleasant Hill Library has met the City’s lofty goals as a community gathering space that sparks imagination, fuels potential, and connects people with ideas and each other.