- 2021 HONOREE
- Heal
- Long View
AstraZeneca South San Francisco Site
HOK
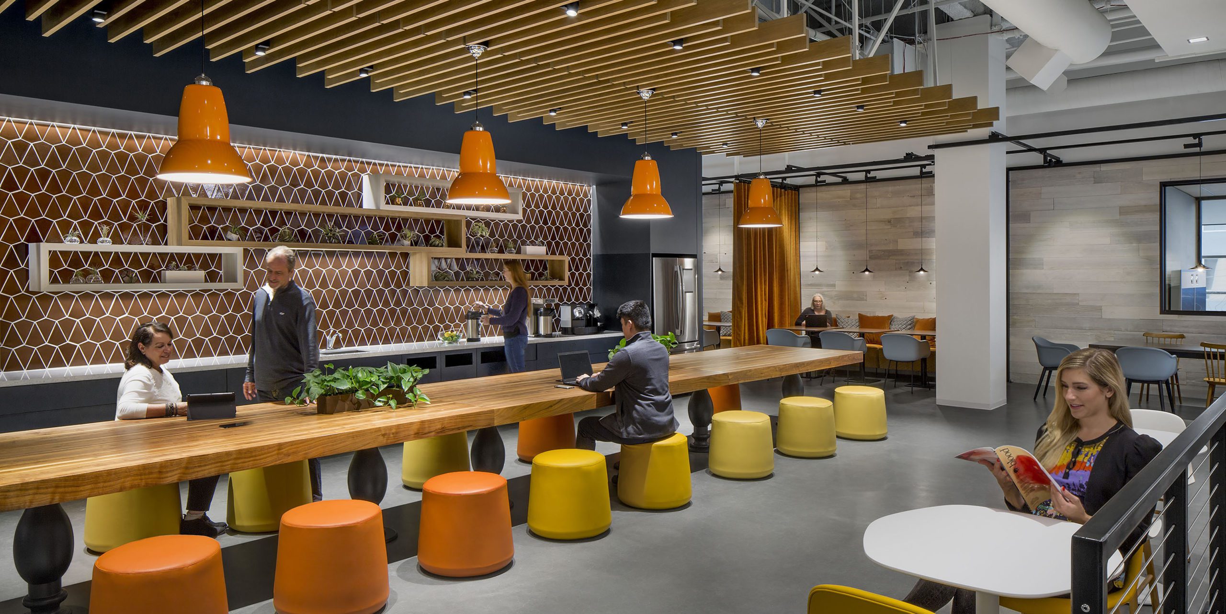
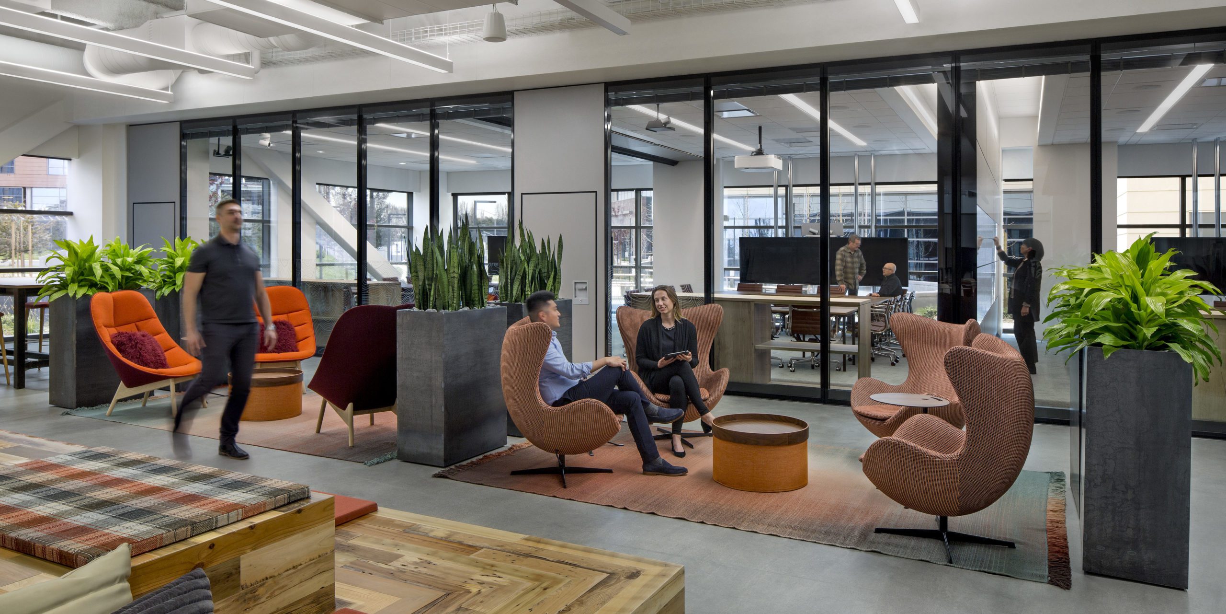
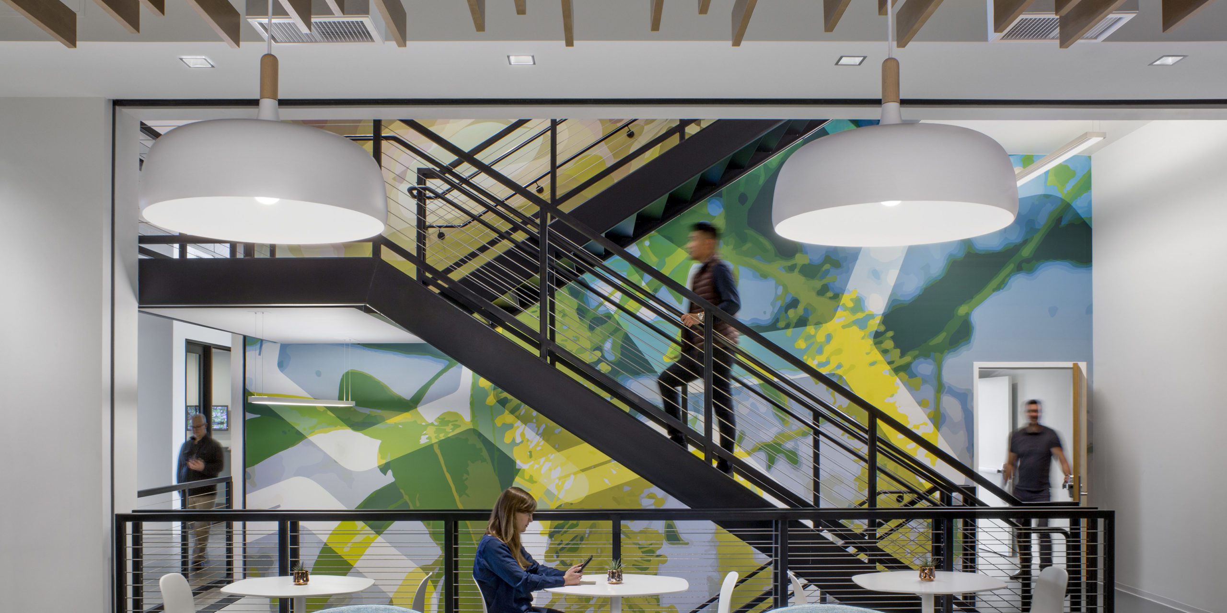
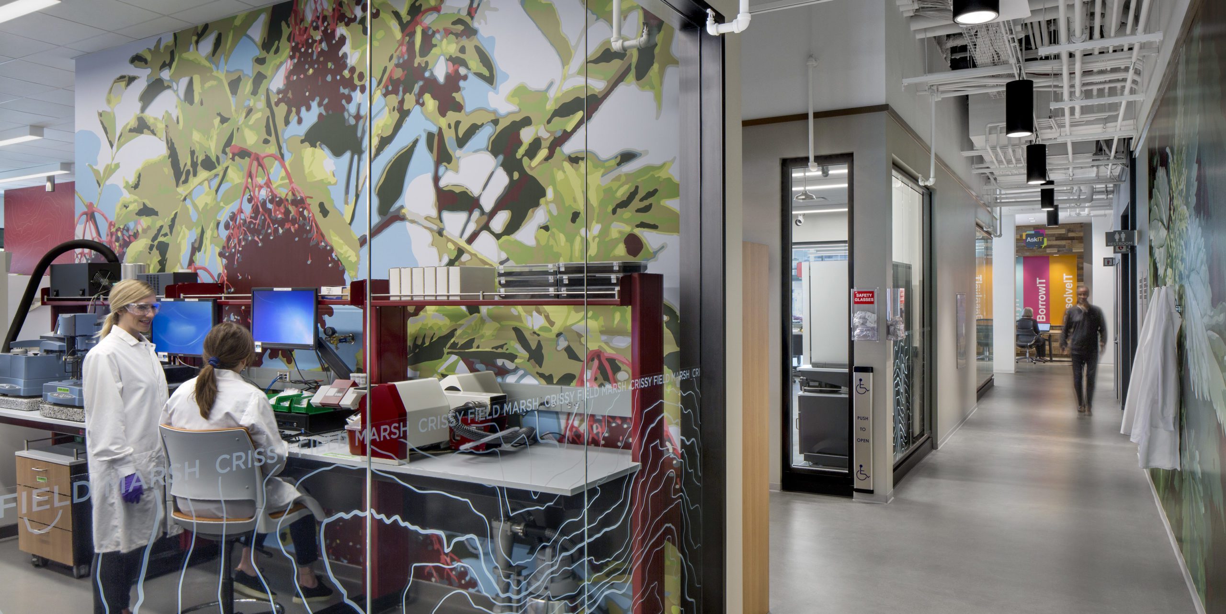
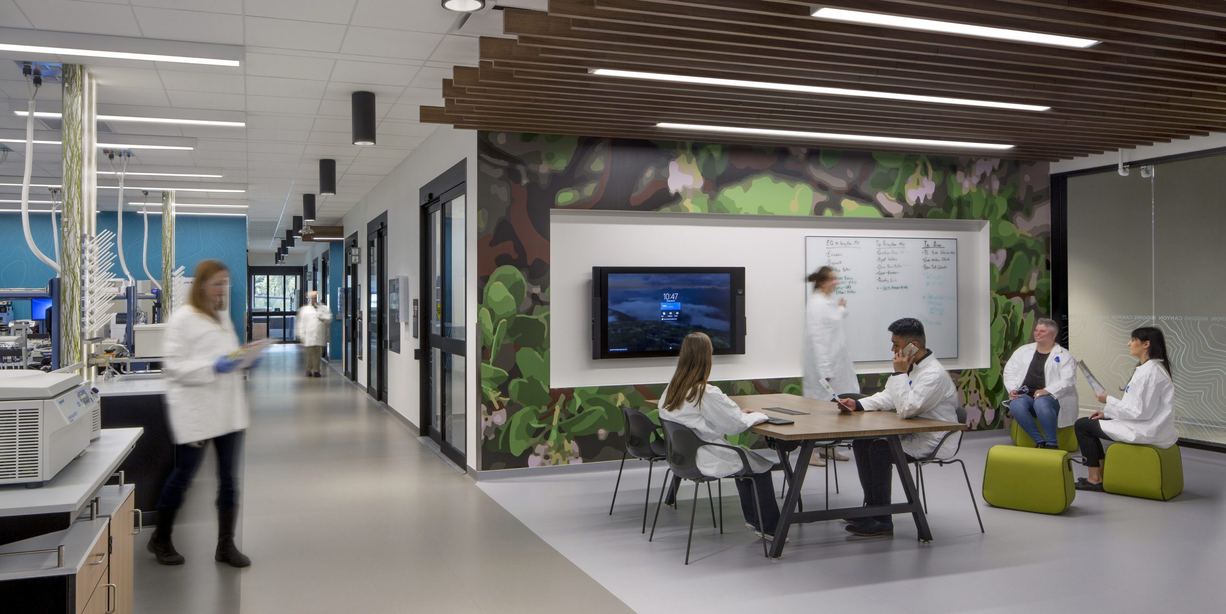
Design Team
HOK
Timothy O’Connell
Principal
Daniel Herriott
Interior Designer
Lauren Lair
Interior Designer
Wayne Nickles
Project Manager
James Addison
Job Captain
Thomas Kaczkowski
Lighting Designer
Emily Fowlke
Lab Planner
Jim Doussard
Branding + Graphic Design
Erin Ezell
Sustainable Design Specialist
Extended Partners
General Contractors
XL Construction
Makers
HOK
Woodtech
Photographer
David Wakely
Finishes
Interface
Nora Systems
Johnsonite
Roppe
Rockfon
Rulon
CeilingsPlus
Designtex
Maharam
Spinneybeck
Carnegie
Knoll Textiles
3form
Amcork
Forbo
Ann Sacks
Indoteak
Fireclay Tile
Dupont Zodiaq
Interior Arts Laminates
Arborite
Nevamar
Mission Bell
FF&E
Peabody Office
Design Within Reach
Herman Miller
Tacchini
Muuto
Fritz Hansen
Knoll
Allsteel
Arco
KI
Formaspace
Normann Copenhagen
Softline
Plantersworks
Hay
Casala
Halcon
Woodtech
Humanscale
Hightower
Allermuir
Global
Izzy & Harter
Gubi
Inscape
Pleat
Buzzispace
Stua
Nienkamper
Kimball
Pablo Lighting
Angelpoise
Cerno
Consultants, Engineers,
Sub-contractors
Teecom
The Fire Consultants
HOK
Studio Blitz
Colin Gordon & Associates
Therma
Decker Electric
About the Project
Situated in the biotechnology hub of the Bay Area, AstraZeneca’s South San Francisco Site’s forward-thinking, LEED Platinum-certified workplace and laboratories are designed to spur scientific discovery. The project consolidates multiple business units under a single location, seamlessly integrating laboratory, office, and manufacturing spaces into a dynamic life sciences center that can rapidly respond to health crises such as the COVID-19 pandemic.
Embracing “Science on Display” as the overarching theme, the workplace challenges laboratory design conventions, maximizing transparency and promoting activity-based work. The ample use of glass throughout the interior improves the quality of workspaces through enhanced visual connectivity, daylighting, and openness. Furthermore, team spaces and plug-and-play arrangements within the laboratories encourage interaction between scientists, giving them the flexibility to adopt new equipment and processes.
To create a sense of community among distinct business units, the four-story workplace is designed as a vertical campus. A large central gathering space on each floor serves as a hug for all personnel, while shared amenities and alternative zones between work areas were created to promote collaboration. Similarly, a multipurpose conference and work/lounge area on the first level enables joint activities between organizations.
The workplace conveys AstraZeneca’s values while being grounded in its local, Silicon Valley tech culture through regionally inspired design elements, natural materials, and an eclectic mix of traditionalist and space-age furnishings. Features and finishes more often found in hospitality environments were used throughout the facility, resulting in a workplace with a tech start-up/coffeehouse feel. Graphic details of the Bay Area’s natural features establish the workplace’s regional identity and enhance occupant wellbeing.
Through optimization of space and the integration of technology, branding, and hospitality, AstraZeneca’s research and manufacturing hub serves as one of the firm’s most progressive workplaces, enabling the firm to attract and retain the finest talent in the Bay Area.
Client Statement
This project brought five separate AstraZeneca companies together into one location to support collaboration among our bio-pharmaceutical entities. It has been a rousing success for all parties to the process, implementation, and results! Our high-performing team members worked effectively together with us from project start to move-in with all levels of our organization, from the scientists to our CEO. The space is highly sustainable with LEED Platinum results, implementing our internal iWork shared seating workspace environment and laboratories with color, style, and personality appropriate for our business and the greater SF locale. The resulting cultural benefit of co-location of our science and commercial teams together in one dynamic space is a direct result of the fine work of our interiors design team. We are excited to follow the science, attracting the best and brightest in the industry with our facility, at our new South San Francisco home!
Long View Statement
Reflecting AstraZeneca’s commitment to becoming energy, carbon, and water neutral by 2025, the South San Francisco Site incorporates sustainable design strategies that minimize the facility’s environmental impact while enhancing user wellness.
Since research facilities are traditionally resource-intensive, the design sought to create efficiencies by establishing a flexible environment of workspaces and laboratories that allow users to share facilities, equipment, and amenities. The majority of the lab equipment was brought over from previous facilities, to maximize the usable life of the equipment and reduce landfill waste from the overall relocation effort. Space is further optimized by modular design and the promotion of activity-based working through open seating and collaborative spaces.
To reduce the facility’s energy, water, and waste footprint, the project features energy-efficient building systems (HVAC), equipment and appliances, optimized lighting design with daylight control and occupancy sensors, and water-efficient fixtures. Responsible material sourcing and construction waste management led to the use of recycled content (27%) and low-emitting materials, and the diversion of 78% of waste from landfills. Furthermore, 50% of the facility’s energy is derived from renewable utility sourcing with the option to purchase additional renewable energy credit to achieve net-zero energy.
Beyond these environmental strategies, the design focuses on occupant wellness to improve the human experience. Ninety percent of regularly occupied workspaces and laboratories have access to daylight and views of the outdoors. The facility’s egress stair has also been activated to encourage physical activity and connect central community spaces on each floor. Similarly, treadmill-equipped team rooms, sit/stand desks, and ergo dynamic chairs promote user health.
Unique to this project are the biophilic design elements such as natural materials, nature patterns in art and wayfinding graphics, and live vegetation. These elements enhance community connection and increase creativity and productivity.
The project achieved LEED Platinum certification for Commercial Interiors (version 2009).