- 2022 HONOREE
- Best of Show
- Work Small
ARTIS Ventures
Studio O+A
BEST IN SHOW
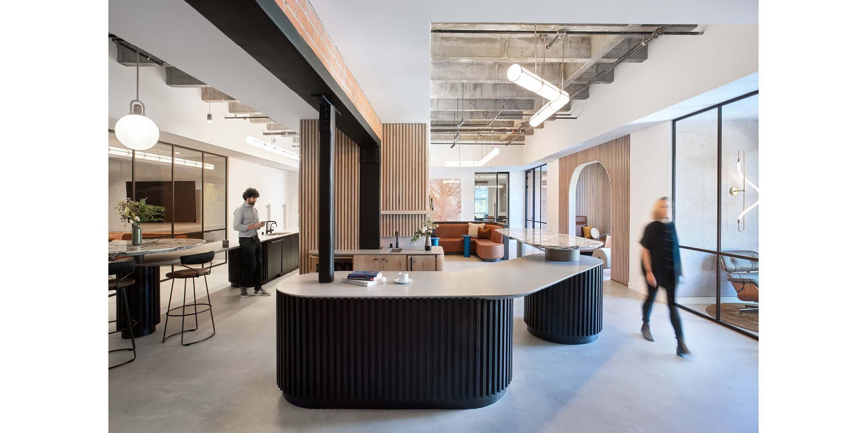
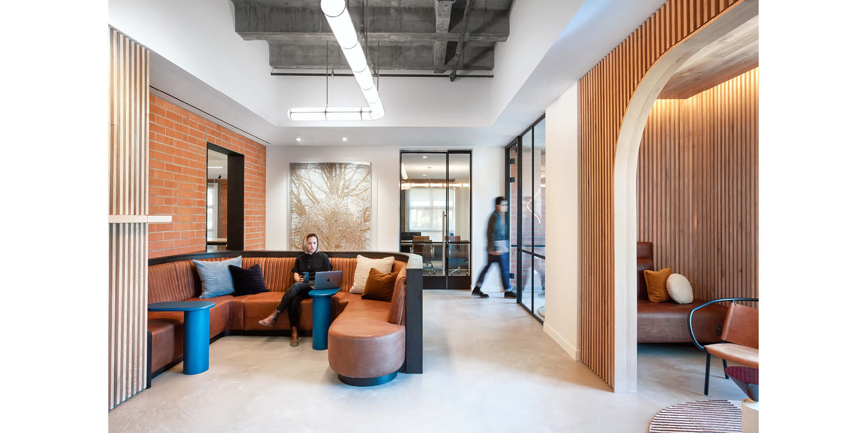
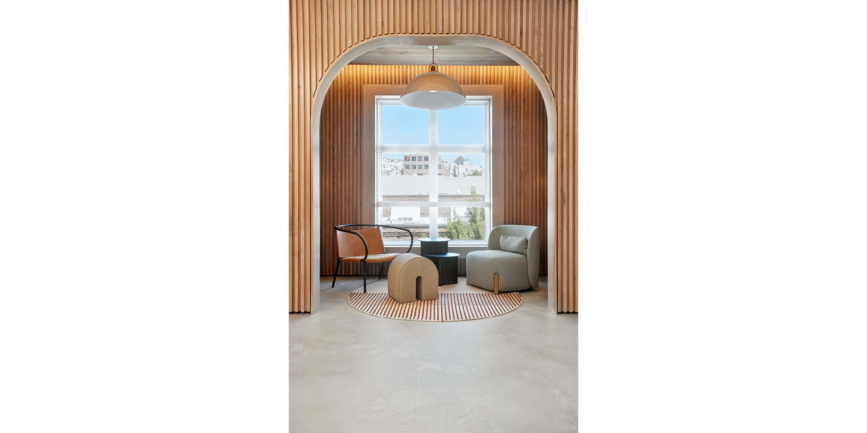
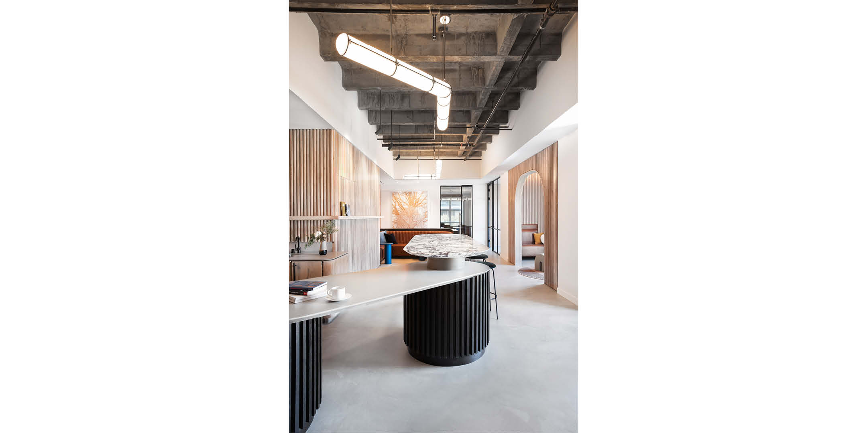
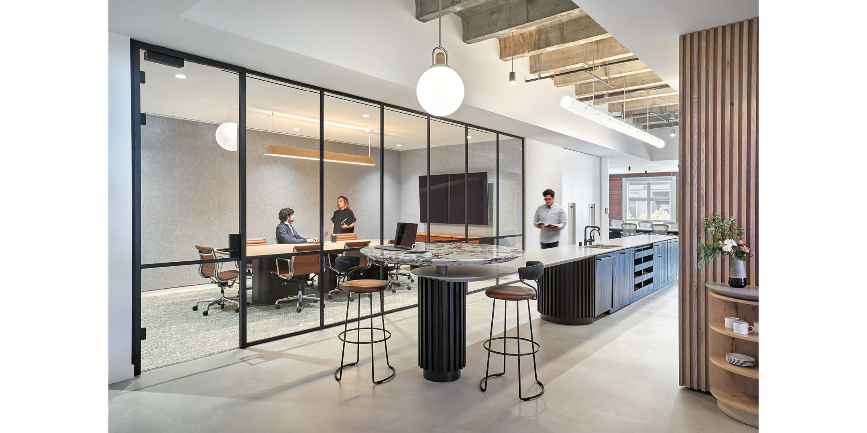
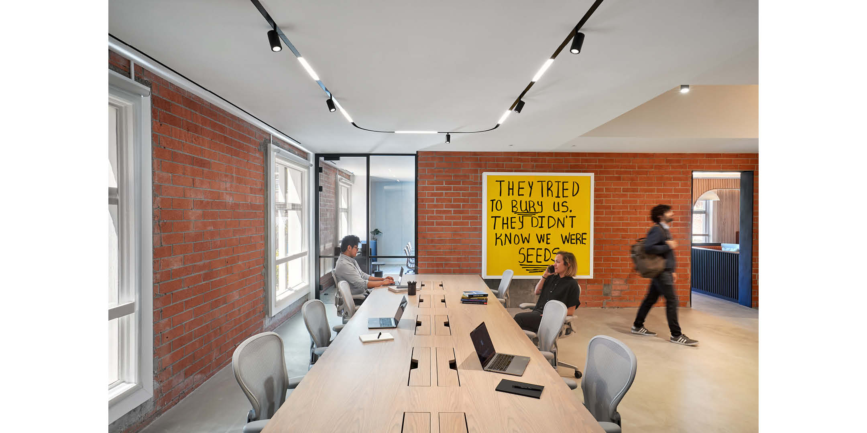
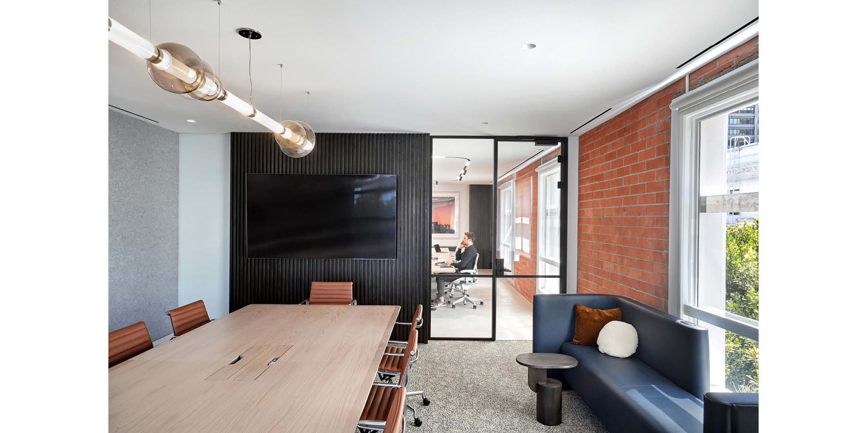
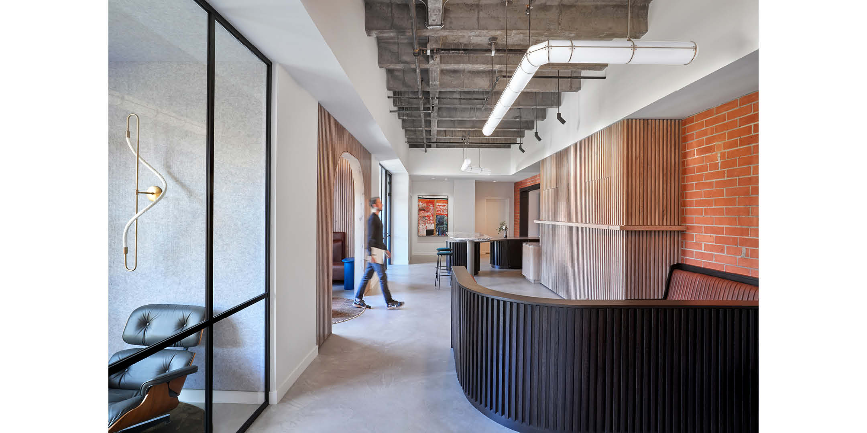
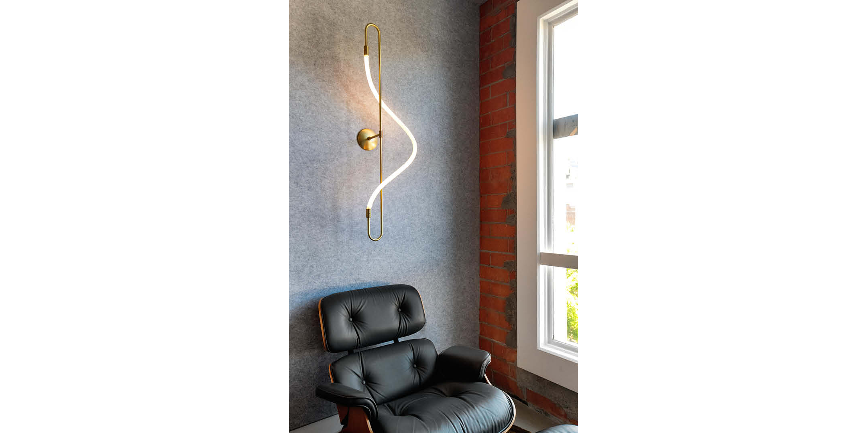
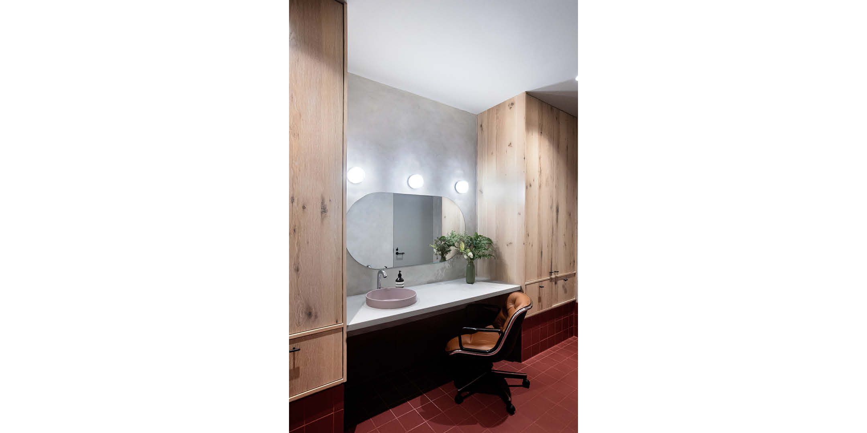
Design Team
Studio O+A
Primo Orpilla
Design Principal
Dan Kretchmer
Design Director
Dani Gelfand
Project Director
Priyam Mehta
Project Manager
Zoe Albean
Project Designer
Tannaz Torabi
Designer
Rodly Jean
Designer
Extended Partners
General Contractors
Swinerton
Consultants, Engineers,
Sub-contractors
Project Manager: Whiteside Management
Structural Engineer: GFDS Engineers
MEP Engineer: Environmental Systems Design (ESD)
Photographer
Garrett Rowland
Makers
Custom Brand Fabricator: Thomas Swan Sign Company
Custom Furniture Manufacturers: Martin Bratrud, Rustbelt Reclamation
Custom Lighting Manufacturer: Roll & Hill
Custom Millwork Manufacturer: Victory Woodworks
Finishes
Flooring Brands: Mannington, Semco Coatings
Textile Brands: Camira Fabrics, Edelman Leather, Moore & Giles, Unika Vaev
Tile Brands: Design and Direct Source
FF&E
Furniture Dealer: Two Furnish
Furniture Brands: Atelier de Troupe, Ege Carpets, GAN Rugs, Herman Miller, MENU, Sandler Seating, SCAPIN collezioni, Tacchini
Lighting Brands: Coronet, Intense
About the Project
When ARTIS Ventures moved from its office on Market Street to a new location in the Jackson Square area, the venture capital firm was trading a gritty downtown intersection for a quieter neighborhood steeped in San Francisco history. The brick-and-stone architecture in this once-notorious Barbary Coast district is among the city’s oldest—some of it dating back to the Gold Rush era. Now the home of boutiques, restaurants, and antique shops, the area offers an upscale variation on the urban energy that prevailed at the Market Street site. ARTIS wanted to maintain that energy as well as the jewel box execution the Interior Designer brought to its former office while offering clients the hospitality and comfort of a gentler Barbary Coast. The company also wanted a clean, gallery-like space for its art-loving CEO Stuart Peterson to display some of his personal collection.
The central story of this project is just that: central. As with ARTIS’s prior office, the Interior Designer wanted to give the firm’s small staff, clients and guests a space with the comfort and informality of an apartment. However, the load-bearing wall that bisects the space felt like an impediment to the welcoming spirit ARTIS wanted to convey. The design team’s solution was to unite the two spaces on either side with a single, encircling ribbon of activity—all focused on hospitality. A combination reception and barista station is the first thing you see off the elevator; then a lounge area for informal gathering; then through the wall to the pantry area and around full circle to a drop-in workstation where the staff can sit with laptops. With a work surface that optically appears to come all the way around with a mirroring of finishes on each side of the divide, the impact is one of shared vitality, shared purpose.