- 2020 HONOREE
- People's Choice
Alternative Technology Client
Revel Architecture & Design
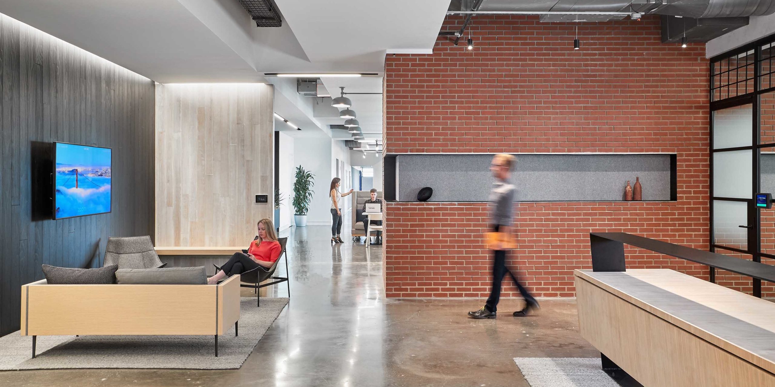
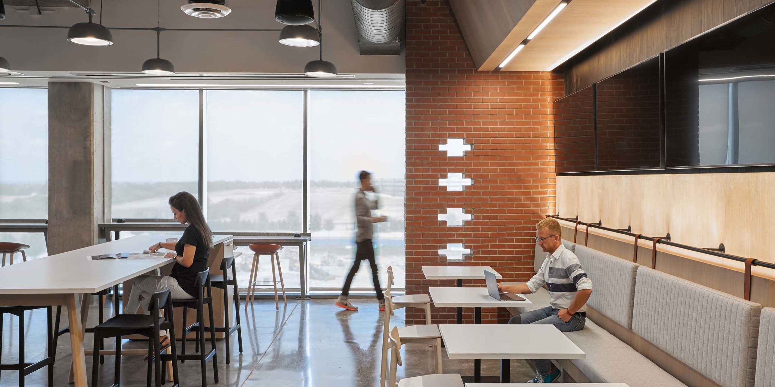
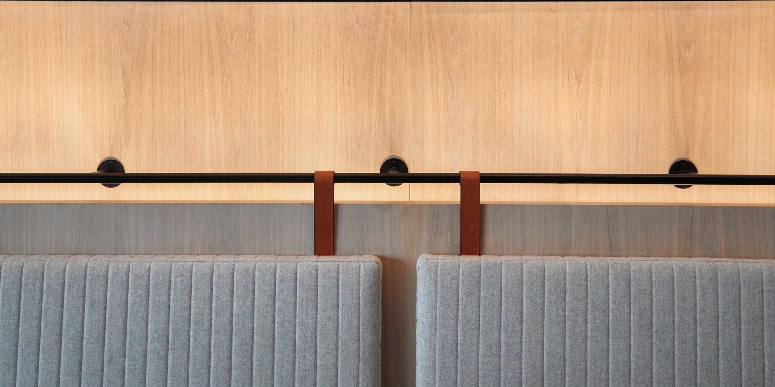
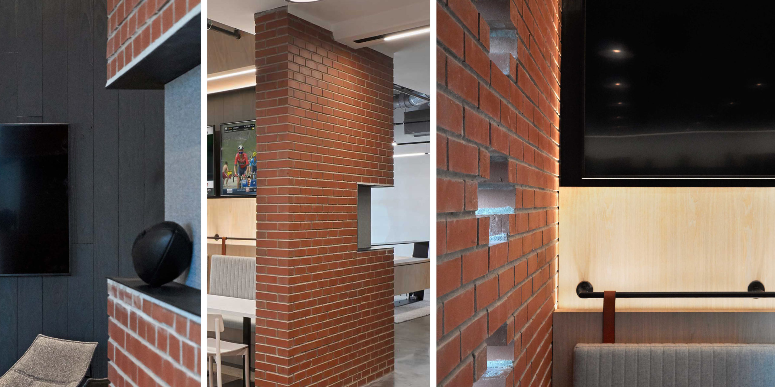
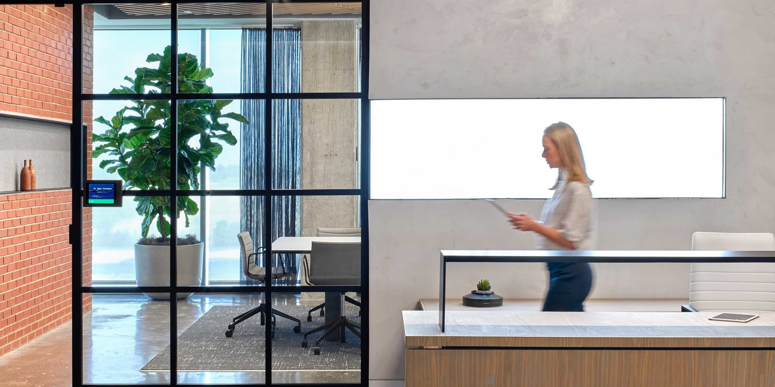
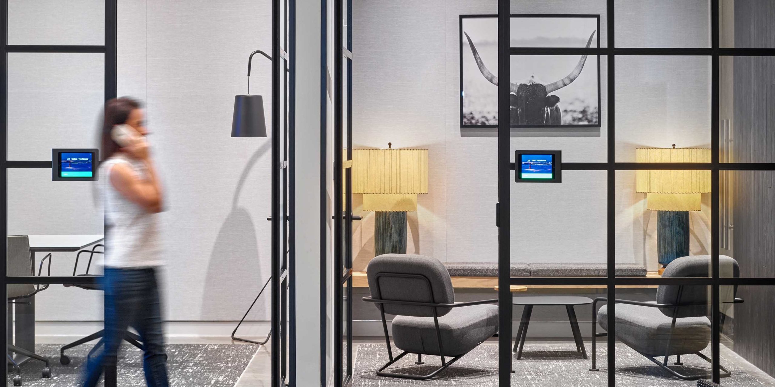
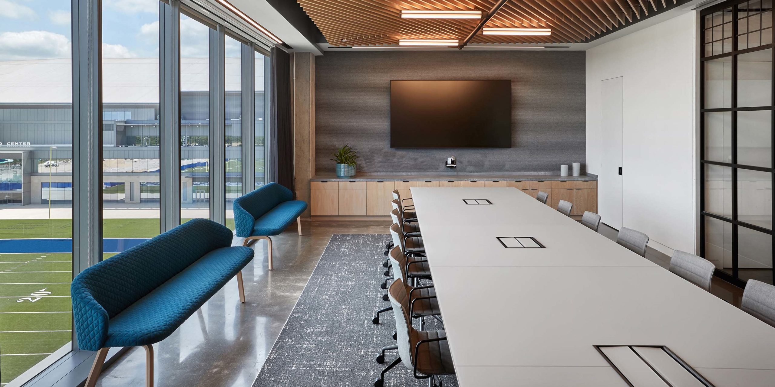
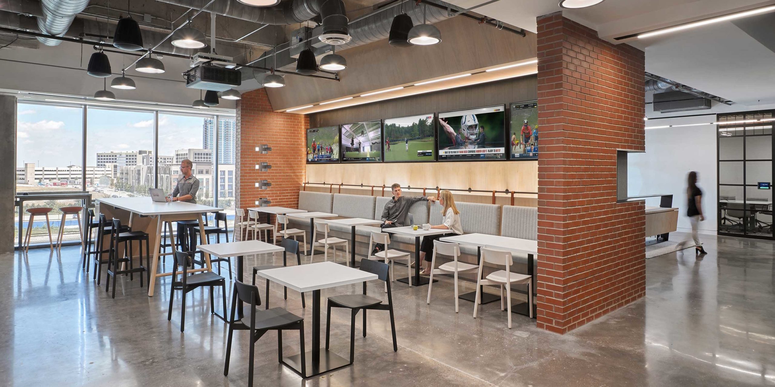
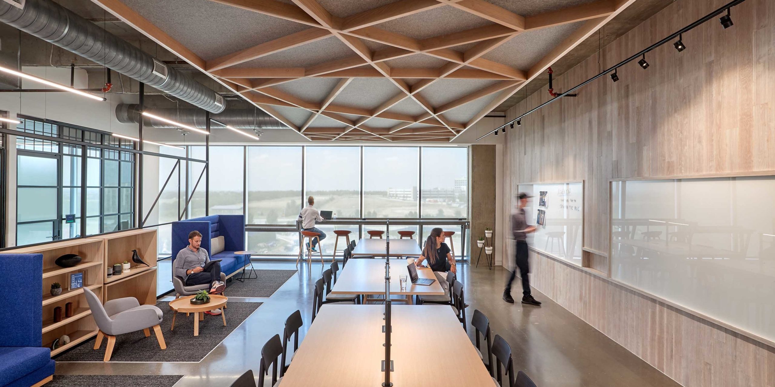
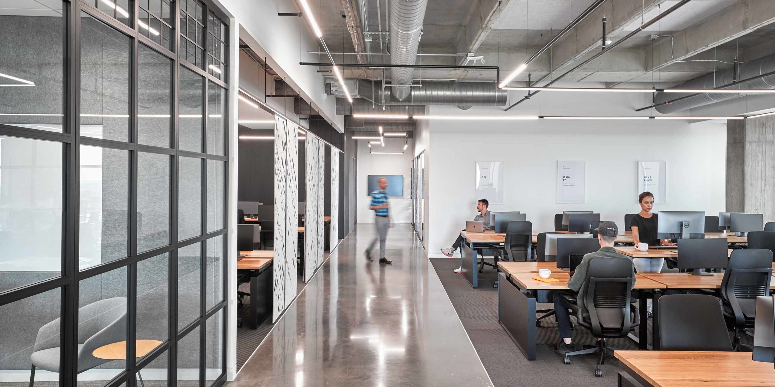
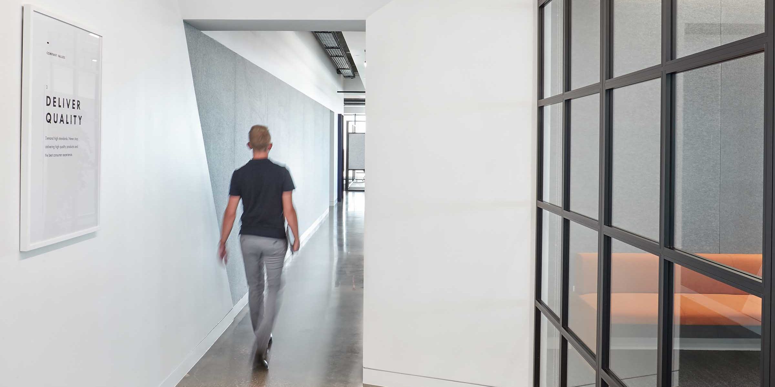
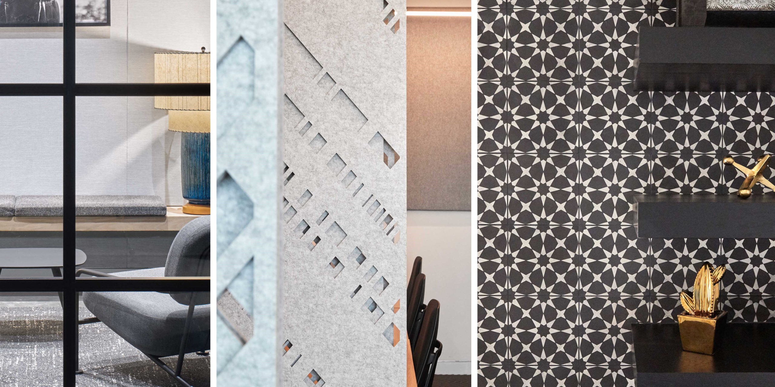
Design Team
Revel Architecture & Design
Scott Clement
Principal
Tom Tessier
Design Director/Project Manager
Jeffrey Veloso
Designer
Faegheh Koohestani
Lead Project Designer
Extended Partners
Architect of Record
DLR Group
General Contractor
K2 Construction
Photographer
Garrett Rowland
About the Project
Leaving San Francisco Roots for Texas Boots
When approaching the design for our long-time client’s first move into a state that would soon house one of their global headquarters, it came with some unique challenges. The design needed to raise the bar, not only in the Texas market but also within the organization; after all, the possibility of relocation to Texas was becoming more and more real every day. Our client strategically positioned the project within a prominent and highly visible destination – creating the challenge of fitting an atypical client with an industrial aesthetic into a formal and somewhat traditional office.
The Materials tell the Story
With the plains of Texas as the backdrop to the design, the project team needed to create familiarity with the organization’s San Francisco roots. Finding commonality between San Francisco and Frisco helped to bridge the gap and tell the narrative between the two very different locations. No example tells this Story better than the full masonry brick wall that separates the reception from the all-hands break area. The brick was selected to be an exact match of the exterior facade of the company’s San Francisco headquarters and bridged the gap between the two locals.
Rugged, yet Refined
The juxtaposition of raw and polished came by way of programming needs as well. After all, it’s not always common to have C-level executive suites and a sports bar inspired break area in such proximity to each other. To create the perfect balance between form and function, style and comfort, casual and professional, a less formal, more collaborative approach to the executive area brought ease to the traditionally rigid & serious space. This is complemented by considerable attention to the small details of the ‘sports bar’ style break room, creating a fun yet sophisticated atmosphere.
Client Statement
Working with this design team has exceeded all our expectations; from communication to their attention to detail, to their work ethic, their ingenuity, and their leadership for the project teams. Each step of the way, this firm was able to collaborate with all project vendors and guide the process alongside our team – creating a partnership that allowed the people at every level to tackle issues quickly and effectively. Each element of the project was considered to incorporate our image, business goals, and core values to create an authentic and thoughtful space.
For the Frisco project in particular, the design team really captured our core values and designed an environment for one of our first offices outside of California. The design showcases our San Francisco culture while incorporating local Texas flare. The space achieved our business goals, with a new standard of design for our offices and creating a space for every employee and visitor to feel productive and inspired. While utilizing design, the design team created an ode to our Headquarter office and stayed honest to our brand aesthetic, while still holding authenticity to the local culture and multi-team functionality..
Craft Statement
When designing the brick wall that was tying the Texas office back to the San Francisco headquarters, we wanted to avoid fake cladding that simply looks like brick, but holds no structural integrity. Close coordination was required to have the brick masons in the space erecting the wall. We strategically designed moments of exposure through the wall to emphasize the real-ness of the wall.
Great lengths were also taken on all the components of the project that were immediately coming into contact with the wall. From wiring for the TV’s to the way, the fabric meets the brick on the reception facing portion of the wall. Most impressive was the custom-designed straps we created for the cushions that hang as booth backs on the breakroom facing side of the wall, bringing steel, leather, brick, wood, and fabric together in one moment of harmony.