- 2020 HONOREE
- Work Medium
Alternative Technology Client
Revel
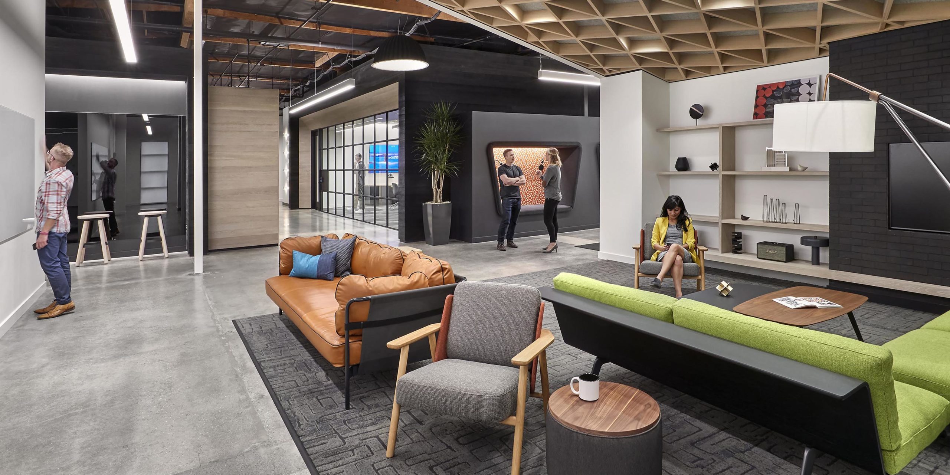
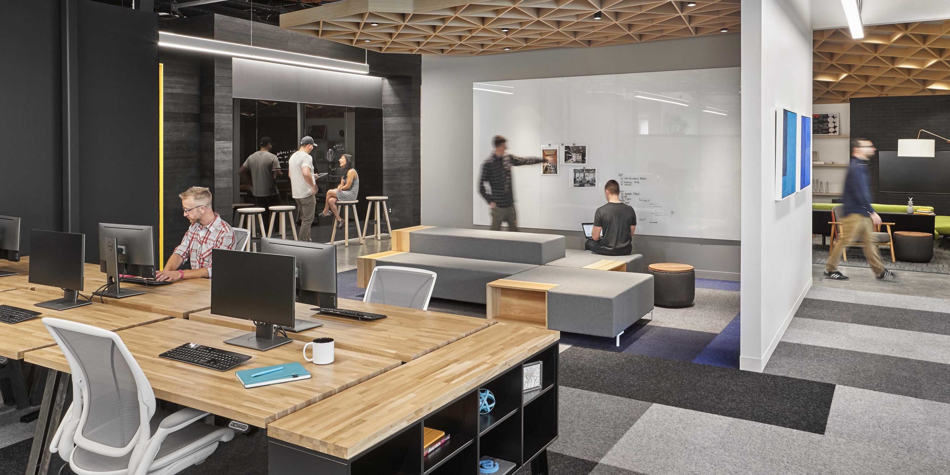
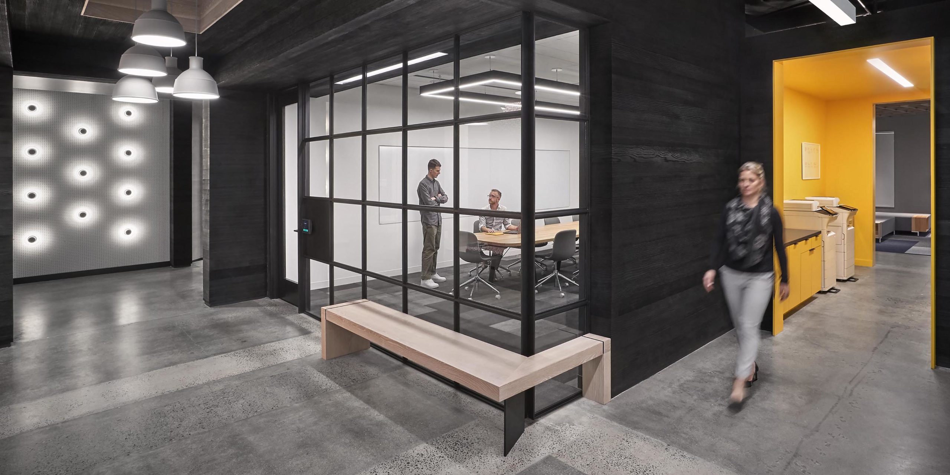
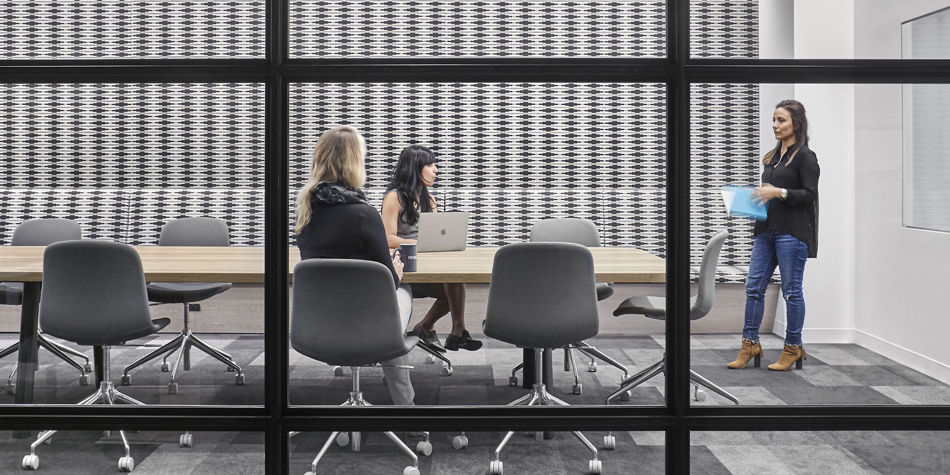
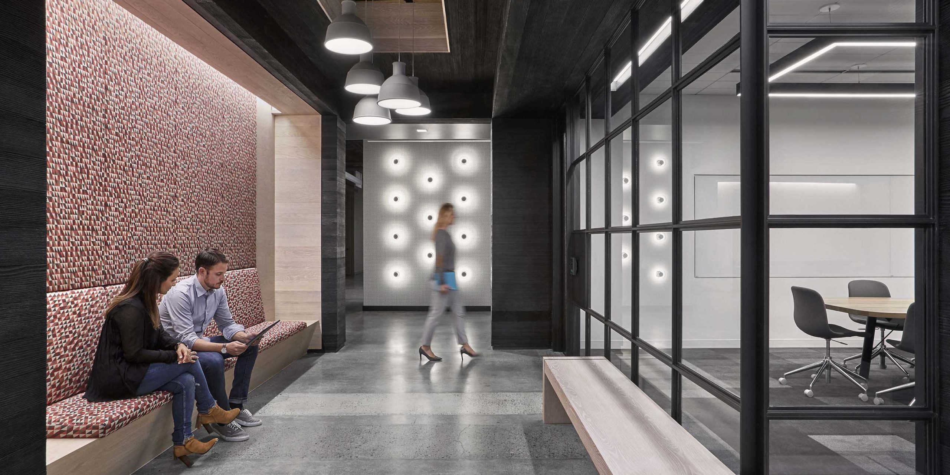
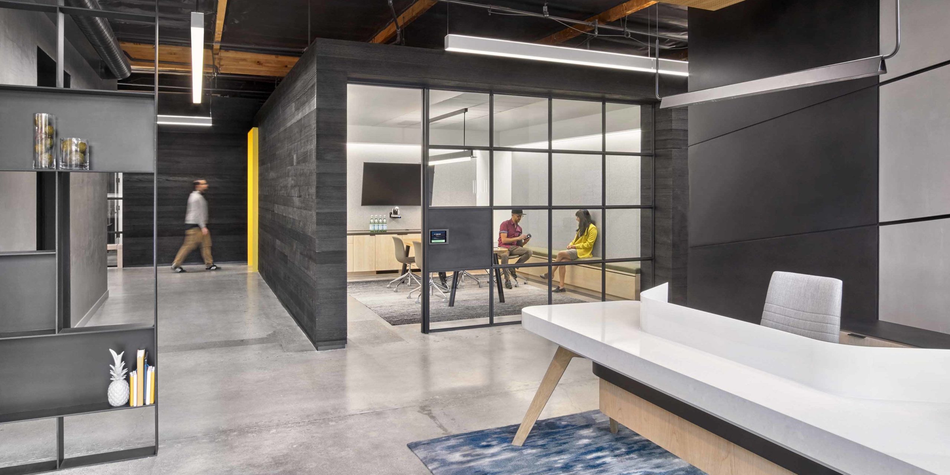
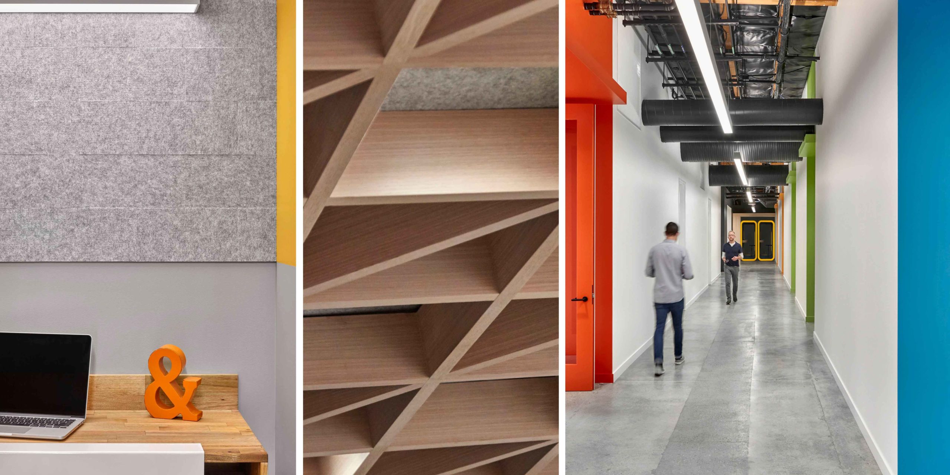
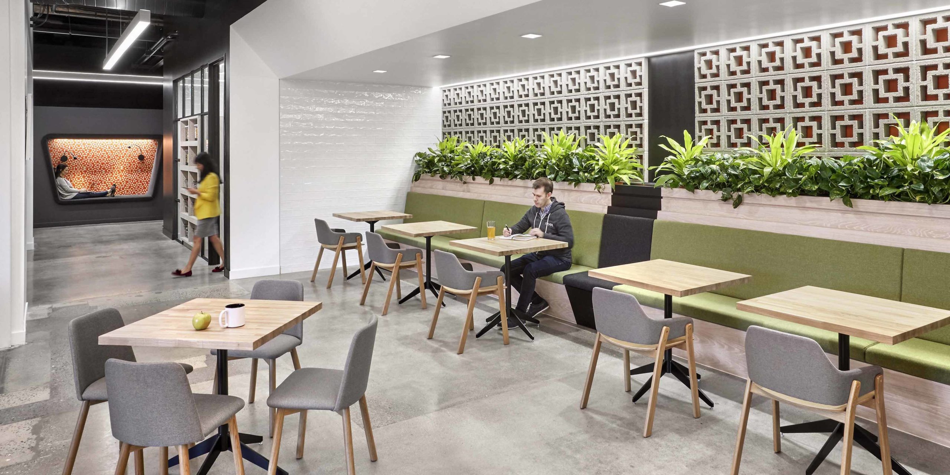
Design Team
Revel
Scott Clement
Principal/Project Manager
Tom Tessier
Design Director
Claudette Bleijenberg
Project Architect
Sargam Tandon
Project Designer
Extended Partners
General Contractors
Truebeck Construction
Makers
B. Metal Fabrication
Photographer
Garrett Rowland
Finishes
Bentley Carpet
FF&E
SideMark
MASHstudios
Consultants, Engineers,
Sub-contractors
Acco Engineered Systems
Decker Electric Co
Base Design
About the Project
A laboratory. A sandbox. A springboard.
We took a deep dive for our client when asked to develop a design that; spoke to their company values, but was free of branded elements; promoted collaboration, but wasn’t just one big open office; something awesome, but not clique. We took the traditional concept for a workplace and reimagined it to become a place that transforms with ease based on the changing needs of users while adapting to a variety of activity-oriented spaces. Ultimately enhancing productivity and promoting physical and mental wellbeing.
Located in the heart of Silicon Valley and designed to serve the client’s engineering team, nearly 50% of the floorplan is dedicated to labs for research and development and the other half is divided into carefully choreographed activity zones that are defined by open workspace along the exterior windows. The central core is an elastic network of diverse and porous spaces that cater to a variety of overlapping functions and offers a variety of open and enclosed spaces for formal meetings, huddle touchdowns, and privacy coves.
A robust architectural language unifies the space both visually and functionally and permeates all elements of the design; from the macro scale of defining work zones, all the way to the micro-scale of the custom carpet design.
To promote wellness, maximize productivity and establish a culture that doesn’t tether employees to their desks the design sets the stage to “choose the way you work”. A central lounge allows for collaborative or private work and is flanked by custom-designed pods for those who need to get some ‘heads-down’ work knocked-out, but don’t want to do it behind closed doors. Need something bigger?Got it covered. The multifunctional break area easily reconfigures to accommodate a variety of needs at a large scale, including all-hands meetings and product launches.
Client Statement
This design team has created a seamless client-experience that they carry from project initiation to completion. They have demonstrated the ability to absorb company ethos, culture, and functionality and bring it to fruition through design. The design team captured our company vision from day one and through their collaborative processes, have produced the highest level of detail on design documents for each of our numerous projects.
For our Mountain View office, their team really pushed design limits while always including our company values, and delivering every function required, from open-office to class-A lab space. The materials, floor layout, and feature elements intentionally created an environment that inspires innovation and creates spontaneous opportunities for cross-collaboration. Their team tackled our request to design a space that emulates our company image, without the use of branding while also incorporating industrial elements with sleek precision – which is the foundation of our company.