- 2020 HONOREE
- Work Small
ABP Capital + C3bank
Blitz
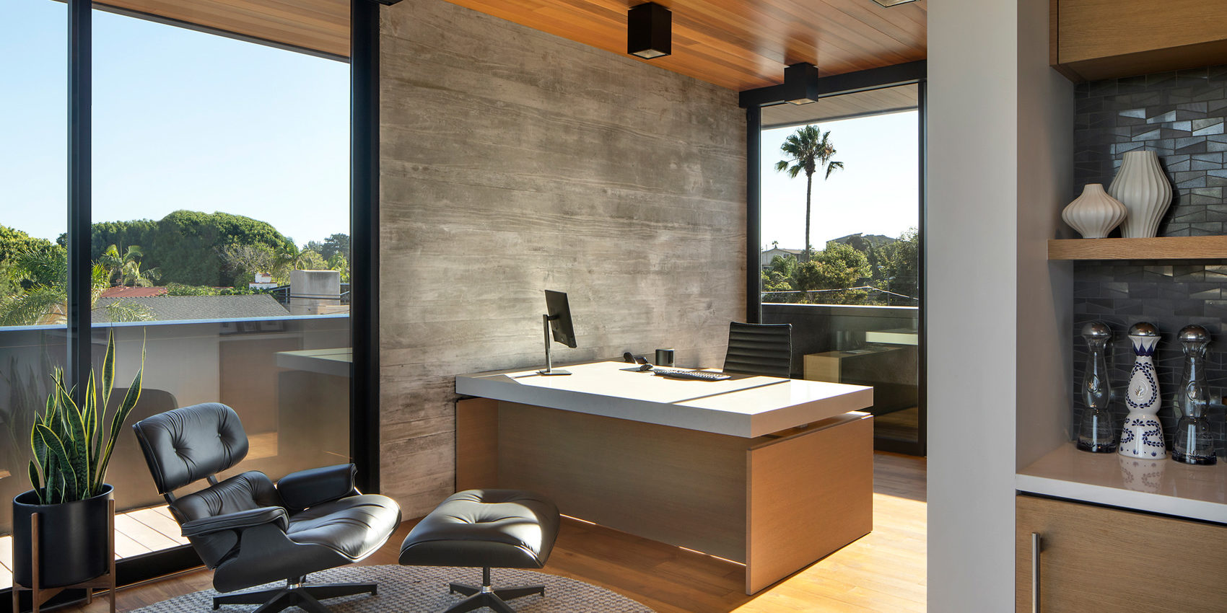
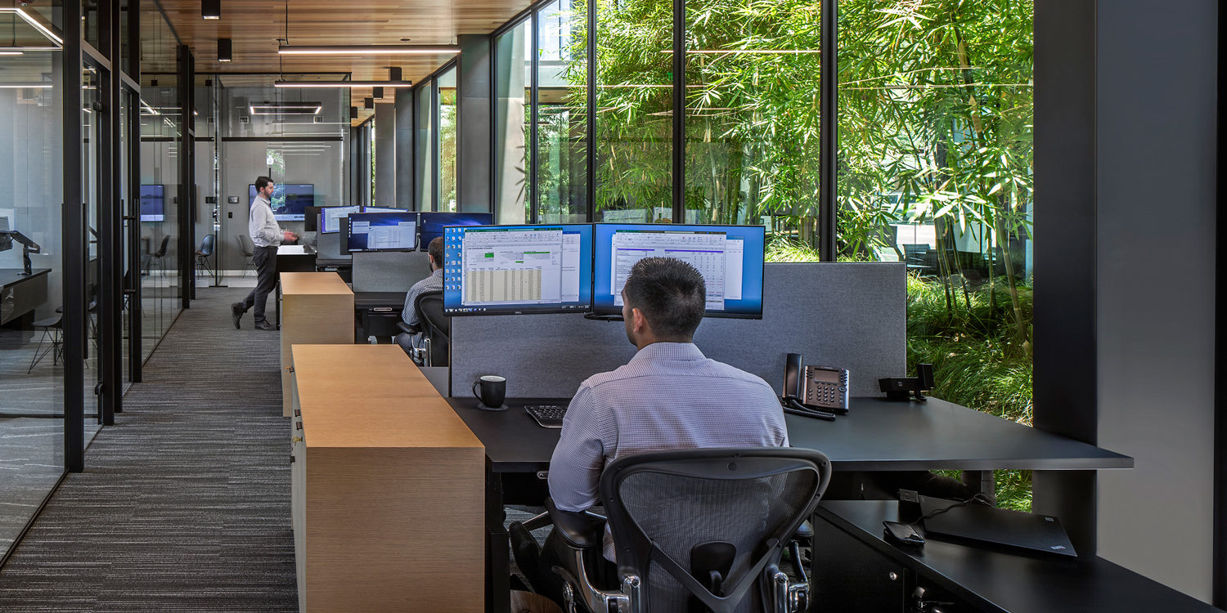
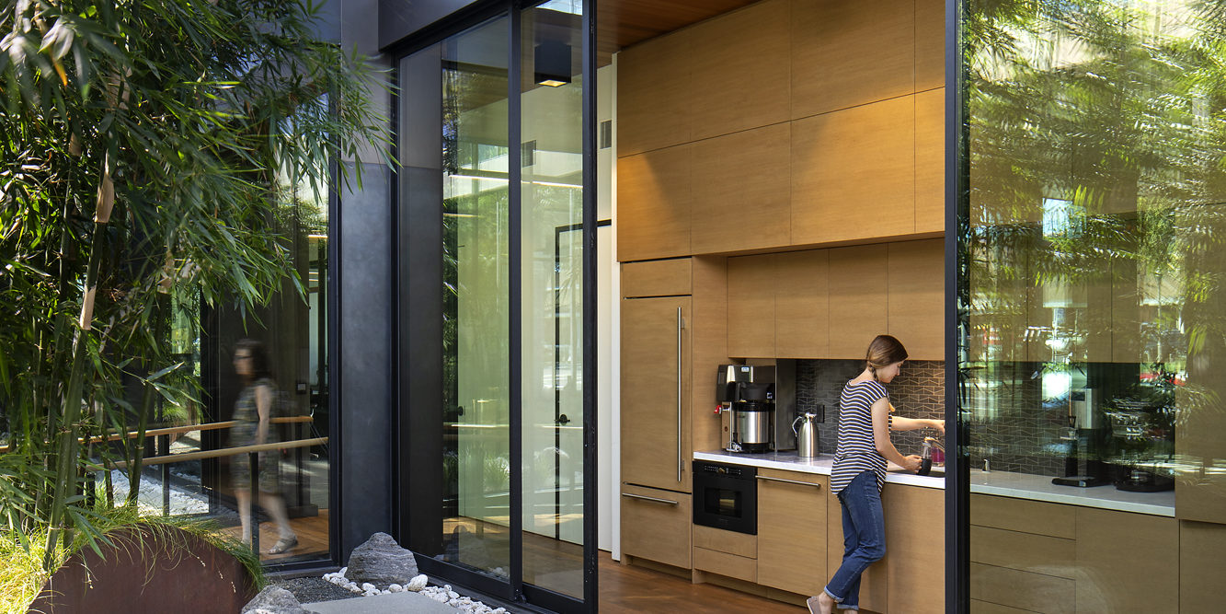
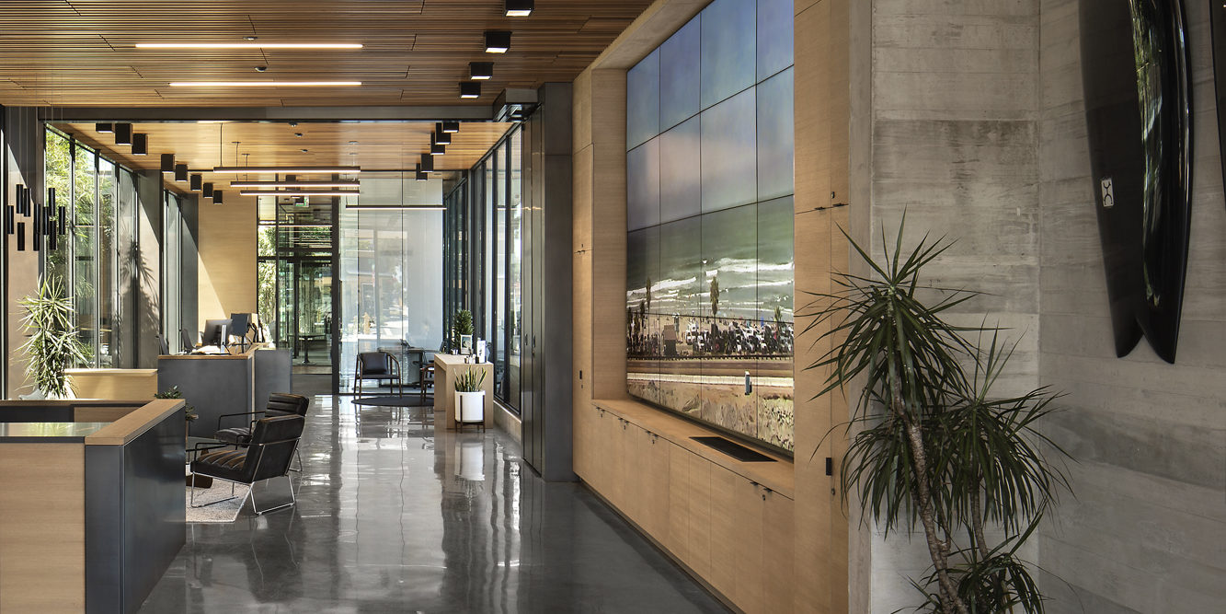
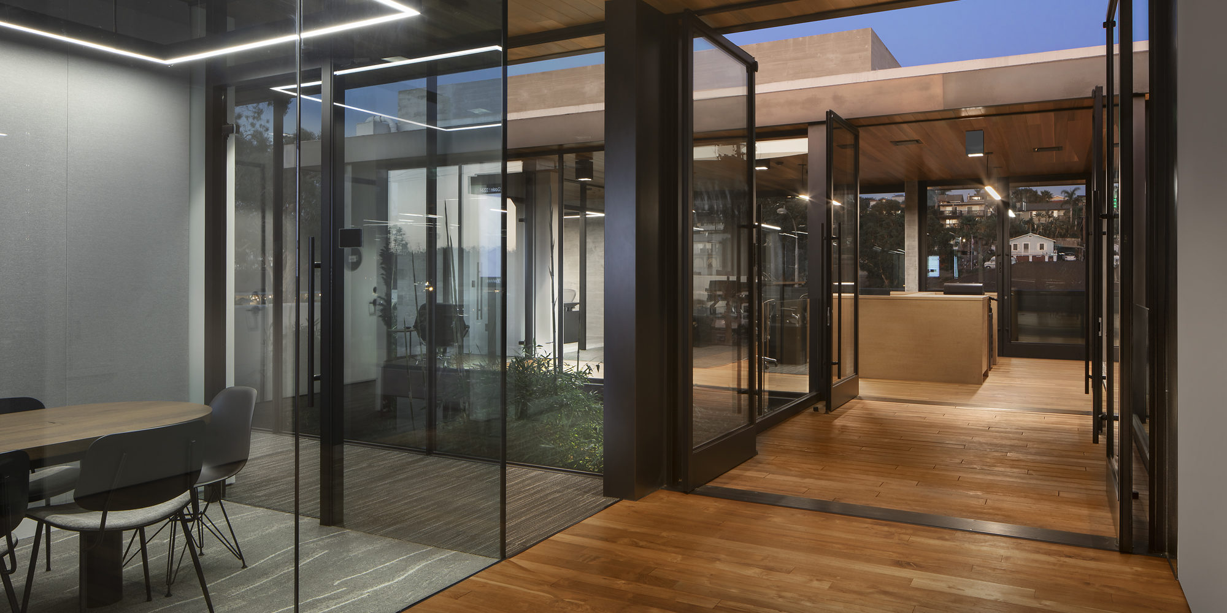
Design Team
Blitz
Seth Hanley
Principal-in-Charge/Lead Designer
John Hunter
Project Architect
Melissa Hanley
Furniture and Finishes
Kimberley O’Dowd
Project Management
Justin Beadle
Technical Documentation
Extended Partners
General Contractors
Brett Farrow Architect
Dempsey Construction
Photographer
Tom Bonner
FF&E
Two Furnish
Consultants, Engineers,
Sub-contractors
Grounded Landscape Architecture
IntelliTalk
Salas O’Brien
KPFF Consulting Engineers
About the Project
Central to the floor plan is an atrium with a lush garden, visible from most vantage points. The core and shell, by separate firm, capitalizes on the SoCal climate and light.
The team’s solution to designing within the largely glass envelope was to maintain transparency without the obstruction of solid materials. Interior walls are turned perpendicular to the long, glazed exteriors of the building, and all parallel interior surfaces are glass. A complex coordination of MEP, security and data cabling elements are embedded into the very thin profile floor, ceiling and walls⎯which also host acoustically absorbent materials⎯ allowing the firm to maximize the interior space while keeping it free of visual obstructions. A complex design challenge was ensuring the all-glass spaces with wood ceilings would provide acoustically comfortable spaces without reverb or transmission. The design team worked with a European storefront manufacturer to create a custom-designed laminated glazing system to limit transmission. Acoustically absorptive finishes were woven into the wall decor, art selections and as backing to the ceiling. The result is a comfortable, high performance space.
Lounge spaces with soft residential furnishings are balanced with industrial materials to evoke a modern, comfortable, and unfussy atmosphere. Western red cedar wood slats line the ceilings and the firm worked with the core-and-shell architect to extend this ceiling onto the exterior soffits of the roof to blur the transition from interior to exterior. Recycled teak wood floors inject warmth into the glass and concrete structure. A double-height entry gallery space is hallmarked by a 12-foot-diameter geometric LED light fixture⎯custom designed by the firm.
A outdoor bridge/catwalk connects both wings of the building with open office space on either side. This takes advantage of the nearly year-round mediterranean climate and, like all of the spaces, further reinforces the building’s connection to the outdoors.
Client Statement
Our ethos and collaborative business approach are guided by three principles: honesty, transparency, and openness. These core values were the driving influences behind the design of our new head quarters. [The design team] really internalized these values in the project. Their use of clear, honest, and modern materials in an open layout fits us perfectly.
Banking institutions are, historically, very hierarchical. It was important to us to provide equity of employee experience for both those in private offices and those out on the floor. Traditionally senior staff are put in exterior private offices with access to the best daylight and views. In this case, because of the building’s location and orientation, the best employee experience is at the core where staff can engage with the courtyard and filtered daylight. By arranging the open office areas at the core, the design team ensured staff not assigned to private offices are able to best take advantage of the courtyard and the amenities. Even our CEO’s office has a glass front. [The design team] selected of modern furniture and worked with our CEO to design a custom desk of stone, metal, and wood. He loves his office and the access to the wraparound terrace.