- 2021 HONOREE
- Work Small
8VC – San Francisco
Fennie + Mehl Architects
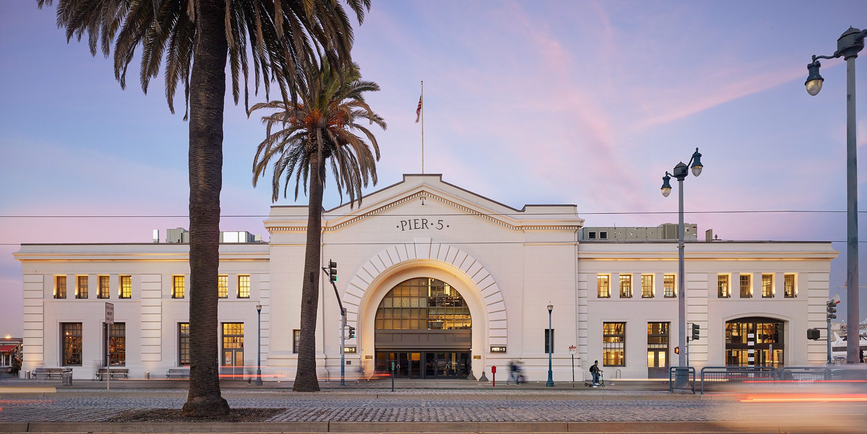
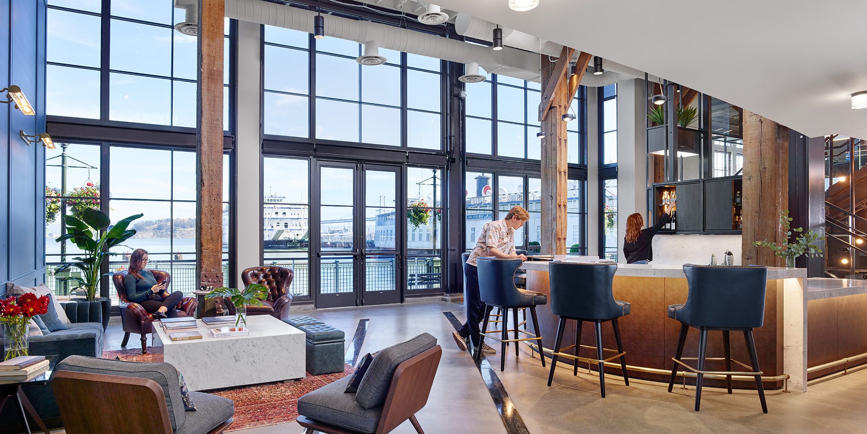
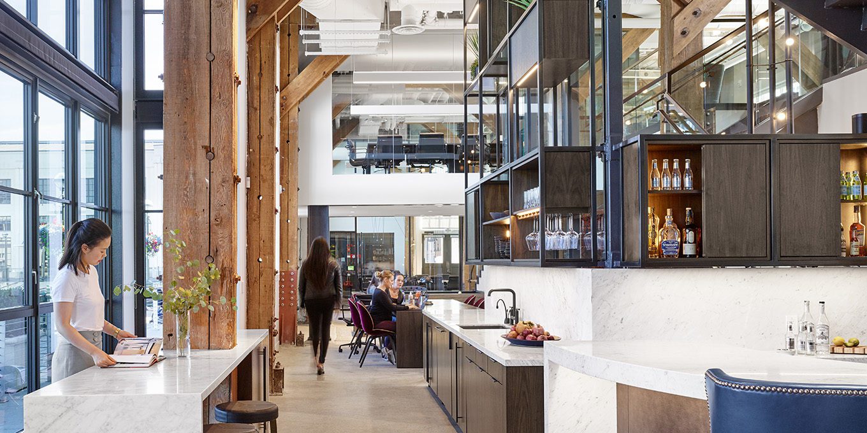
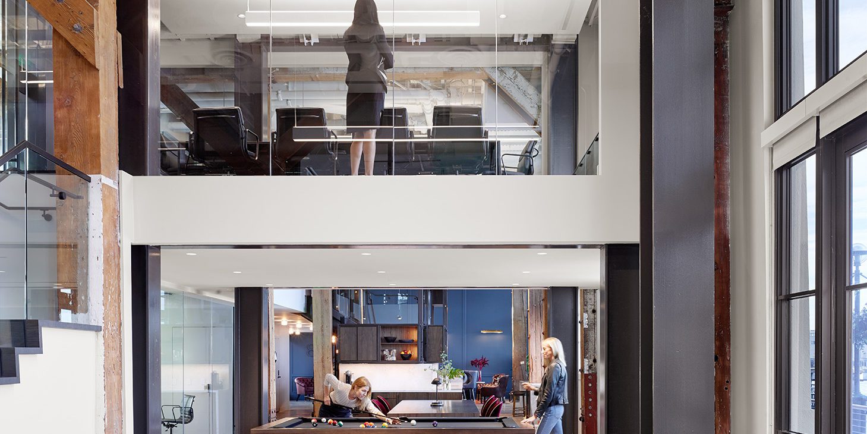
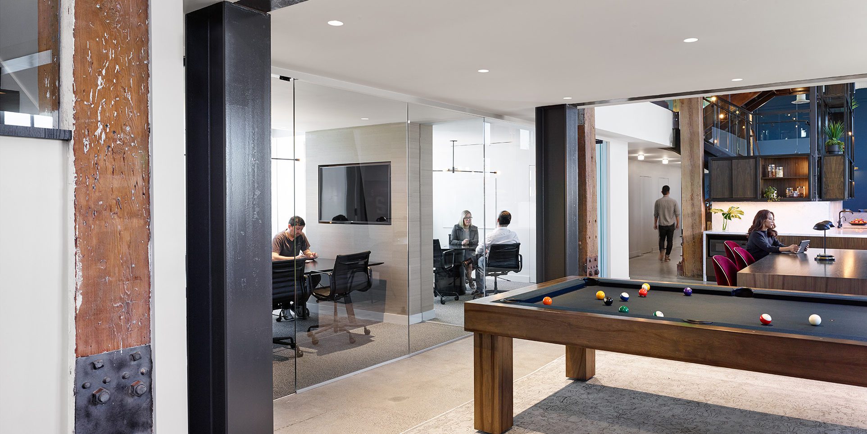
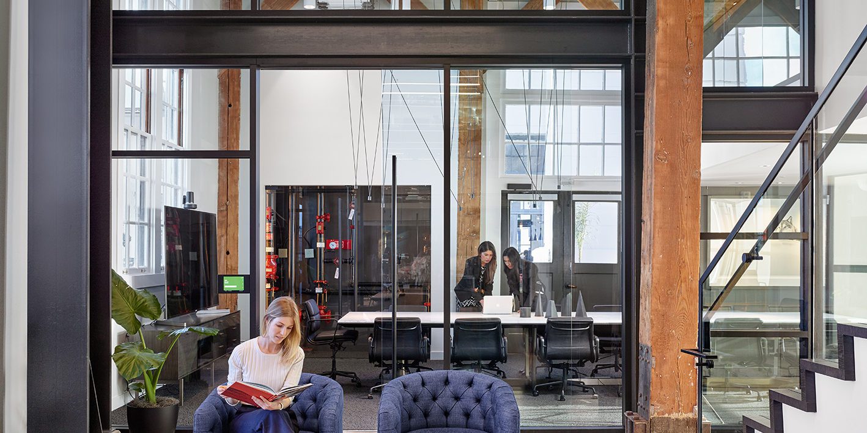
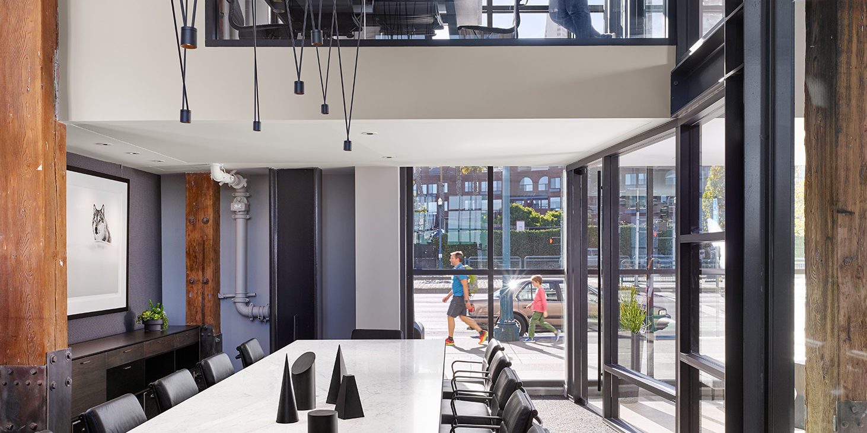
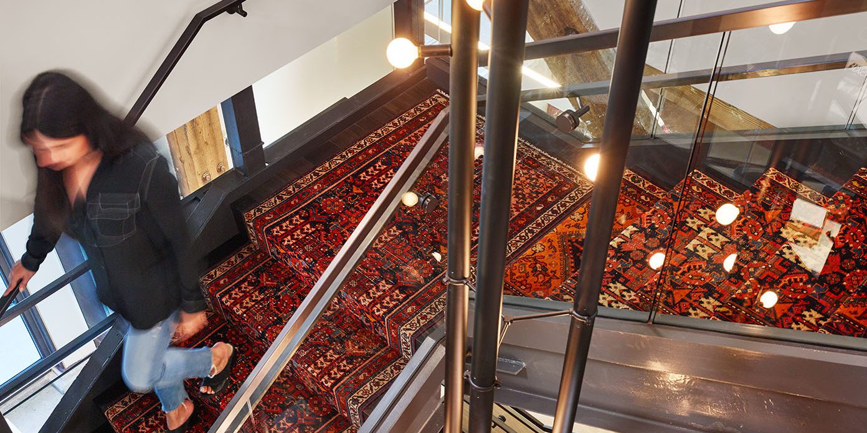
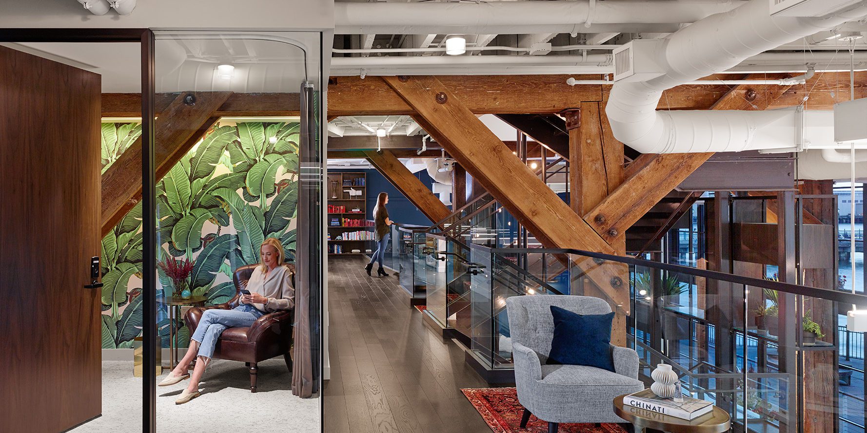
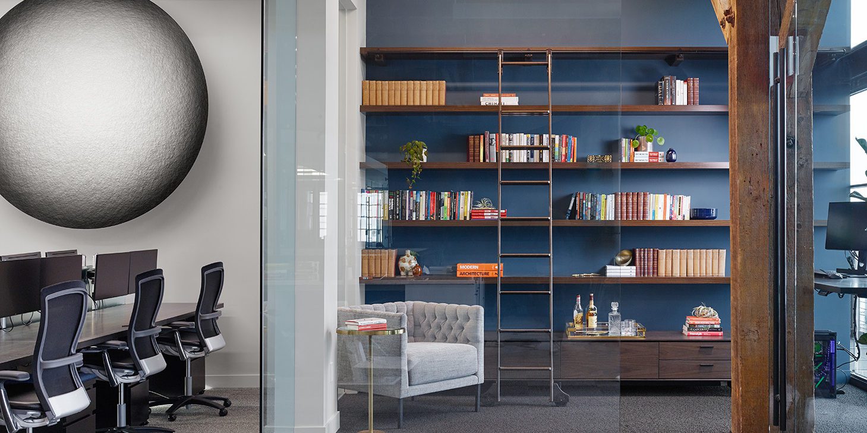
Design Team
Fennie + Mehl Architects
Doug Mehl
Principal & Project Manager
Mina Azamoosh
Interior Designer
Omied Arvin
Architect
Mike Ogrinc
Team Member
Extended Partners
General Contractors
Principal Builders, Inc.
Photographer
Casey Dunn
Finishes
Benjamin Moore
Object Carpet
Mohawk Group
Karastan
Moulyiss
Bentley
Bentzon
LM Scofield
Terramai
Lawerence of LA Brea
Crossville
Fireclay
Wilsonart
Abet Laminati
IRG
Coverings Etc
Caesarstone
3M
Matthew Williamson at Osborn & Little
Maharam
Anthropologie
Beverly Hills Martinique
House of Hackney
Anzea
Carnegie
FF&E
MG West
Consultants, Engineers,
Sub-contractors
Meyers + Engineers
Paradigm Structural Engineers
Tucci Lighting
About the Project
Venture capital firm 8VC invests in archaic, inefficient institutions (think government and healthcare), and brings them into the 21st century through technological innovation.
Not surprisingly, 8VC fell for Pier 5, a surviving 1916 structure within a historic district on San Francisco’s waterfront. With incredible views and potential, the dilapidated interior was a dark, compartmentalized maze. The designers re-envisioned the space as a physical manifestation of 8VC’s mission: transforming inefficient structures into a new existence.
By blurring where old meets new within 10,897 SF, they delivered an inviting and inspiring oasis for 8VC’s tight-knit team.
Removing massive ill-placed sheer walls exposed the entire floor plate to natural light and stunning water views. Necessary steel moment frames were installed between high tides, within four feet of headroom, over water. The resulting magnificent and innovative welcome feeling throughout the space is more akin to a jewel-box hotel, with a lively multi-use bar/lounge replacing the expected concept of a reception desk.
The first and mezzanine floors support collaboration. Because 8VC enjoys provocative thinking, the space features cozy vintage-style custom furniture alongside contemporary ergonomic furnishings and urban art of today. Original wood beams and exposed railroad tracks celebrate the past. Runners made from vintage Iranian rugs provide
warmth to the original staircase that was stripped down to its more modern essence. A glass-front replaced a solid garage door on the highly trafficked Embarcadero, inviting the world to see inside. Private glass-enclosed offices adorn the top floor. A custom three-story light fixture at the center of the main stair ties all three floors together
visually.
Now Pier 5, part of San Francisco’s original port identity, is a shining example of how a preservationist philosophy can comingle with the excitement of what’s next – the legacy that 8VC so carefully invests in.
Client Statement
We are a dynamic group of innovative entrepreneurs, engineers, financiers, and philosophers who are deeply committed to investing in companies that show exceptional design and engineering potential to solve many of the world’s pressing problems. When we first walked through Pier 5 we believed this iconic historic building had the potential to be a perfect home for our tight-knit and highly collaborative team. Our designers started the process by carefully removing decades of insensitive haphazard upgrades to return the historic structure to its original state. Then our designers set about to create a modern groundbreaking 21st-century interior space while respecting the historical qualities that facilitate and enhances the way our team works together.