- 2020 HONOREE
- Long View
Edgewood Tahoe Resort
HBA
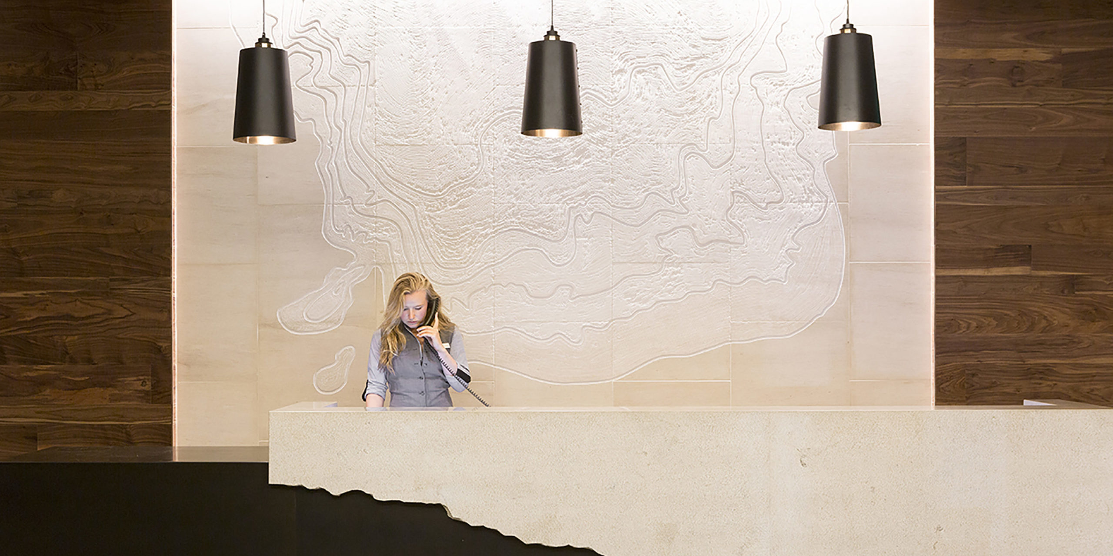
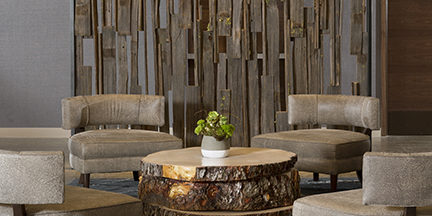
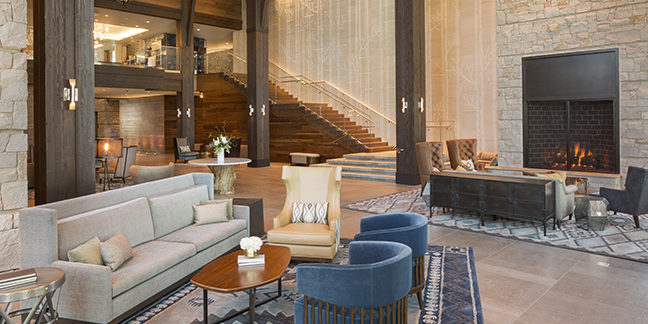
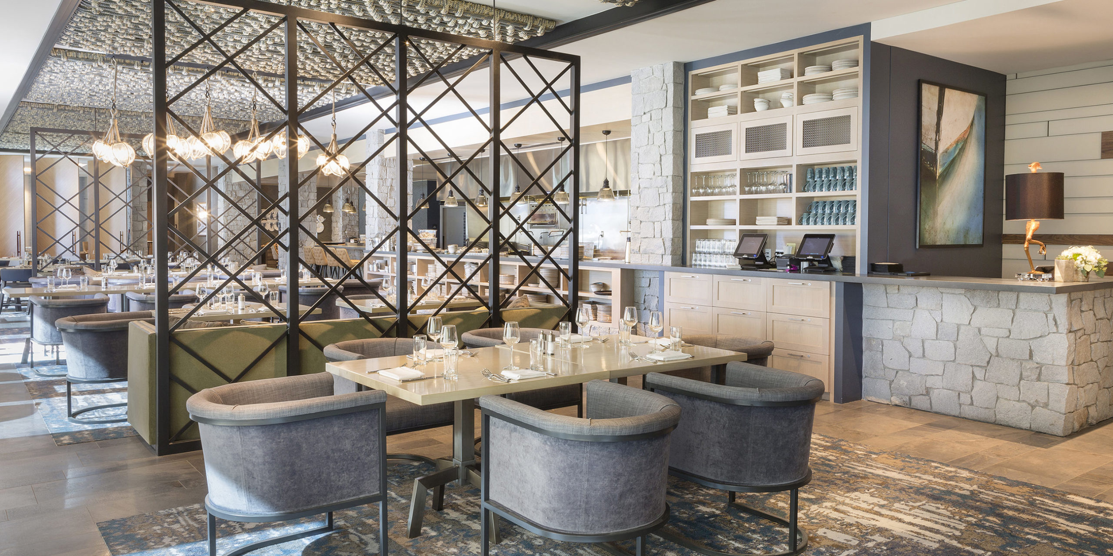
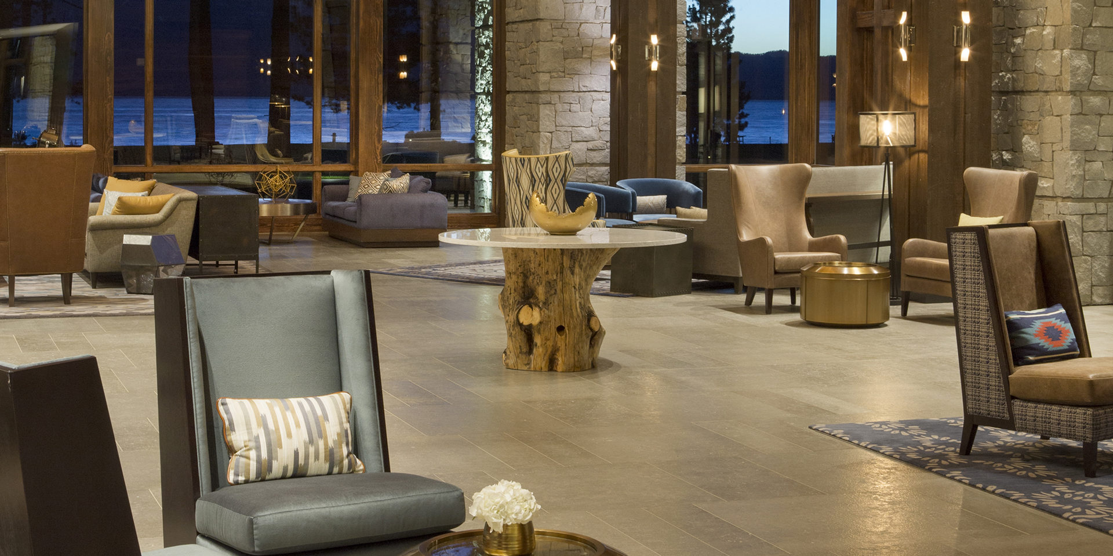
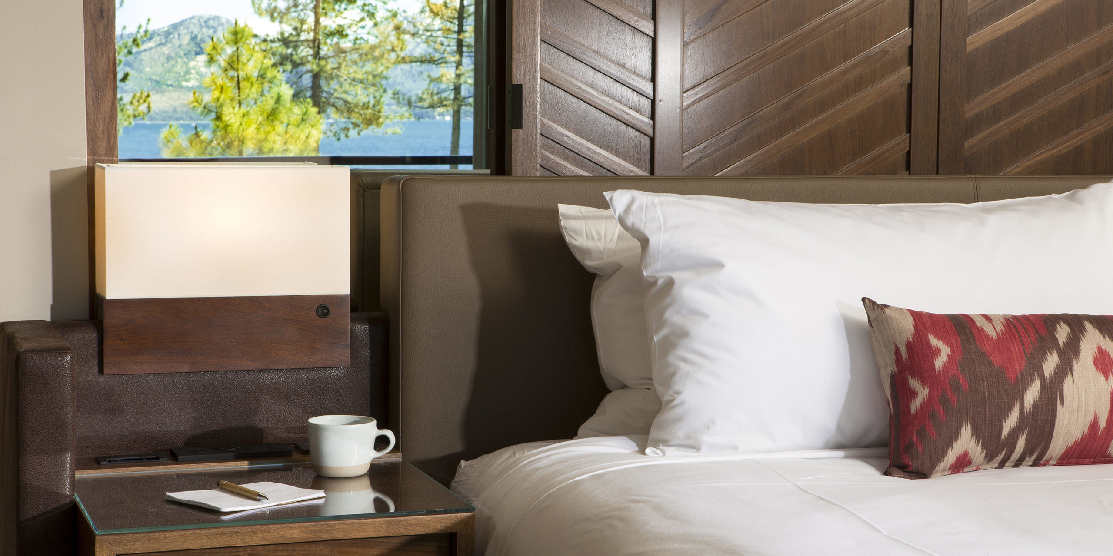
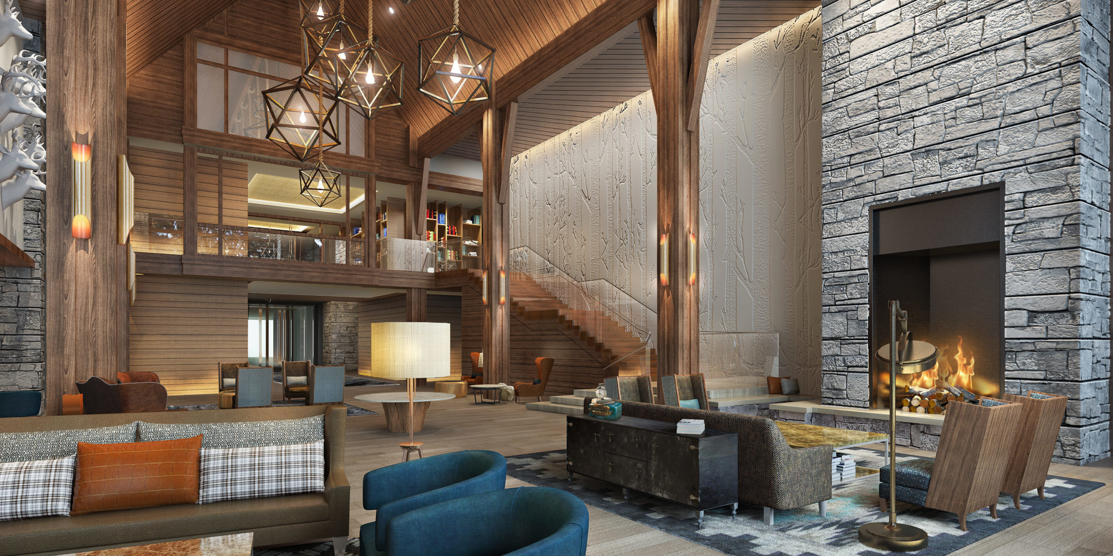
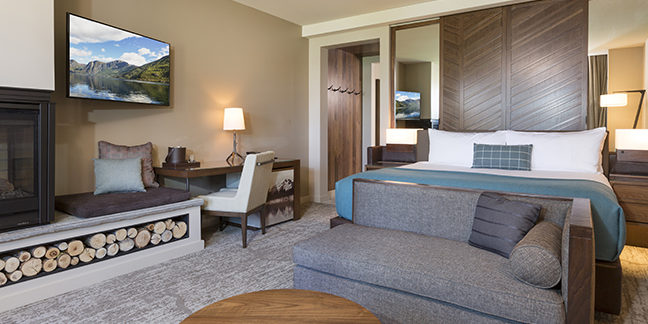
Design Team
HBA
Brooke Copani
Sr Associate/Lead Interior Designer
Natalie Reeve-Davidson
(formerly) Associate/Lead Interior Designer
Rich Kinnard
(formerly) Associate/Lead Interior Designer
CCY Architect
Rich Carr
Principal
Robin Schiller
Principal
Design Workshop
Richard Shaw
Principal Landscape Architect
Ben Fish
Landscape Architect
Extended Partners
General Contractor
SMC Contracting
Makers
Stonesculpt
Dani Marti
Photographer
Noah Webb
Finishes
MDC Wallcovering
Trikes Wallcovering
Fabricut
Cowtan & Tout
Edelman Leather
Conneaut Leather
Donghia
Valley Forge
P.Kaufman
Osbourne & Little
Concertex
MDC
Kravet
Pollack
Carnegie
Robert Allen
Bretano
Duralee
Swavelle
FF&E
Aspire Furniture
Fairmont Design
Charter
Munn Works
Majestic Mirror
Consultants, Engineers,
Sub-contractors
Interface Engineering
Curry Spa Consulting
Studio K1
HPGI Purchasing Firm
About the Project
Situated on the south shore of Lake Tahoe, this property has belonged to the ownership trust for over 100 years. With respect to its history and world class locale, our client challenged us to “deliver the lake” – a deceivingly simple manifesto whose challenges proved delightfully complex.
Our Modern Lodge concept delivers on the expectations associated with a traditional mountain lodge, with regard for tradition and locally established (and required) vernacular, while contemporary enough to satisfy today’s savvy, young jet-set crowd; a timeless place for the generations to enjoy for years to come.
The signature Great Room honors the unparalleled view, epitomizing the concept with natural floors, soaring ceilings and chiseled columns. A hand-hewn relief carving lends a subtle yet spectacular backdrop to the monumental stair. Showcasing regional materials wherever possible – Tahoe granite and local pines – we even went so far as to salvage an old dock and trees from the site, repurposing them in art and display throughout the property.
While the lodge takes inspiration from forested mountains, the Bistro with its panoramic view is distinctive in its celebration of the lake. Nautically inspired palette and details include a distinctive ceiling of hand-woven rope panels.
Abandoning conformity, the guestrooms’ innovative floor plans are oriented to take full advantage of the view. Every room enjoys a two-sided fire feature visible from the entry, while sliding panels behind the headboard bring the outdoors all the way into bathroom and shower spaces as well.
Consisting of 127 standard rooms and 22 suites, the scope included: a reception lobby, Great Room, mezzanine library, bar & lounge, Bistro, Adventure Center, Retail, kids camp, ballrooms, terraces & pool deck, Spa and Fitness. Achieving LEED Silver, this project strived to not only preserve the health of its pristine landscape, but to improve it.
Long View Statement
From and Interior Design perspective, we seized every opportunity to salvage waste, and re-purpose it through art and architecture to support the historical narrative of the hotel and its legacy. Trees removed from the site were cut into slices for wall art, and small logs displayed in guestrooms to compliment the fireplaces. An old boating doc was removed from the lake, and its moss-covered wood was incorporated into a living screen element in the reception area. However these efforts pale in comparison to the sustainable contributions that we already well underway at the time we joined the project.
The site had previously consisted of a Championship Golf Course & Clubhouse (home to the annual American Century Celebrity Golf Championship Tournament). As no lodging previously existed there, entitlement was a lengthy process.
The Lake Tahoe Basin is a notoriously anti-development community, where citizens, government and environmental groups have banded together to preserve their environment, especially the pristine waters of Lake Tahoe. In order to gain entitlement to construct the Lodge, Edgewood Companies had to reach agreement with TRPA, the regional preservation and permitting agency. As it happens, all storm drainage from the nearby casino district flows onto and through the Edgewood Golf Course, and those flows were not buffered or treated as well as current best practices (and TRPA) required, before entering the lake. Working with DW (Design Workshop) and various civil, environmental and water engineers, they developed a menu of ‘Water Quality Improvements’ to be incorporated into a remodeling of the existing golf course. These include changes in stream courses and shapes, improving holding ponds, landscaping and grading. By terms of the entitlements, most of these WQIs’ had to be completed before vertical construction on the Lodge could even begin.
Additionally, since planning and zoning rules that apply to this site did not allow any net increase in dwelling or sleeping units, Edgewood companies in turn purchased several old run-down motels and demolished them, turning the sites into parks or other uses and banking the unit rights until they had enough to cover the new Lodge. With all those elements in place, TRPA not only approved construction of the Lodge, but publicly described it as “an environmental project with a hotel attached to it.”
Shortly after its opening, the Lodge achieved a LEED Silver designation. Energy efficiency via the the use of a sustainable cooling source for the building was a major contributor to this achievement. The South Lake Tahoe casino district gets its domestic water from the lake, via a system operated by a utility related to the Edgewood Companies’ founders. It incorporates a large diameter pipe on the bottom of the lake running up to a pump house on the shore right in front of the new Lodge. That pumphouse pushes the water up hill to a storage tank, from which if flows down by gravity to serve the buildings and homes. Interface Engineering proposed we install a heat exchanger on this pipe, transferring heat from the bldg’s. cooling water to the domestic supply. While this raises the city water temperature by only a small amount, it can cool the entire bldg. without need for a cooling tower or condensers, thus avoiding nearly all the energy use of a normal AC system as well a substantial equipment cost. (Since a large portion of the utility’s water is eventually heated for domestic use, raising its starting temperature in this was actually predicted to be a net energy saver as well.)
During engineering of this system however, it was found that the current water intake did not offer sufficiently cold water to feed the system. At the same time there were concerns by the utility that lowering lake levels due to ongoing drought might allow pollution or contamination to the intake end of their pipe. The solution was for Edgewood Companies to bear the cost of extending the pipe farther out into the lake, where its end is much deeper, thus ensuring colder, and purer water. While the cost of this cancelled out much of the initial savings, the overall system still had sufficiently short payback and long-term benefits, and the extension was accomplished in summer of 2016.
Craft Statement
As the Great Room is the signature space in the hotel, the hand-carved relief wall feature at the grand stair is the signature element within the Great Room.
Covering a broad, expansive area adjacent to an impressive two-story granite fireplace, it was imperative to us that the design for this feature wall be artful yet architectural, distinctive and striking while also not competing with the true star of the space – the astonishing lake view.
To honor and strengthen our connection to the landscape, we designed a randomly repetitive tree trunk pattern. Limestone wall tiles were installed over the full area of wall, and we worked with a team of local artisans to develop the idea, and define the process. Ultimately, we created a scaled line drawing of our exact pattern, that the artisans then transposed by carving the pattern into each stone panel by individually. They added their own artistic flair in the application of textures and details in the bark.
The result is an enduring and timeless piece of art and architecture; one that is woven seamlessly and permanently into the fabric of the property’s history, telling a tangible story of the fine craftsmanship and attention to detail that defines the character of the Edgewood Lodge
One of the most photographed features on the property, this feature wall provides an elegantly understated backdrop for the Great Room, particularly successful in bridal and wedding photos.