- 2025 HONOREE
- Serve
Mosaic
Gensler
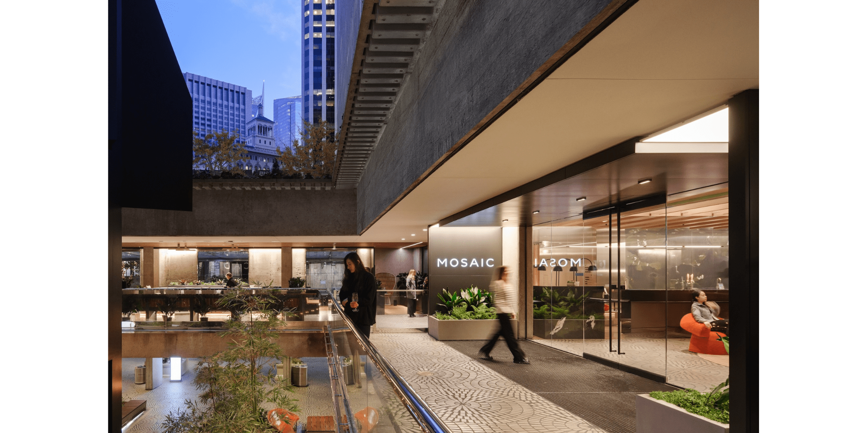
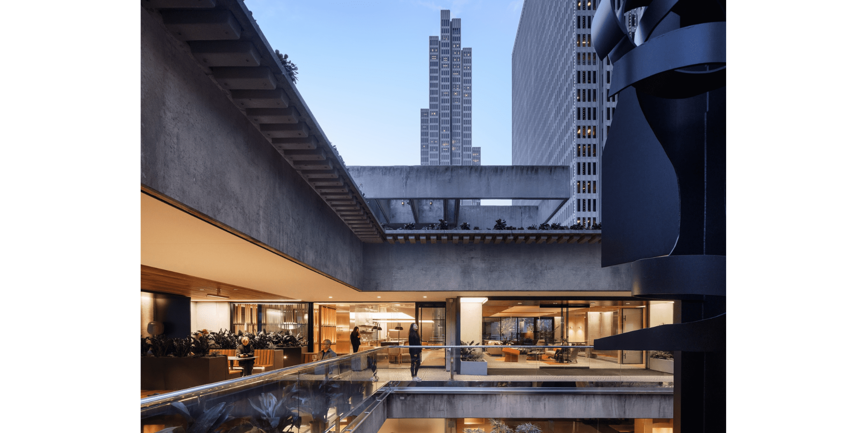
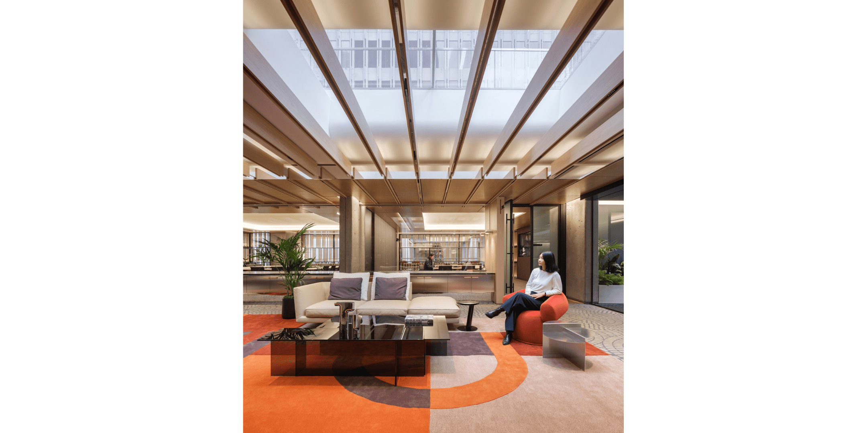
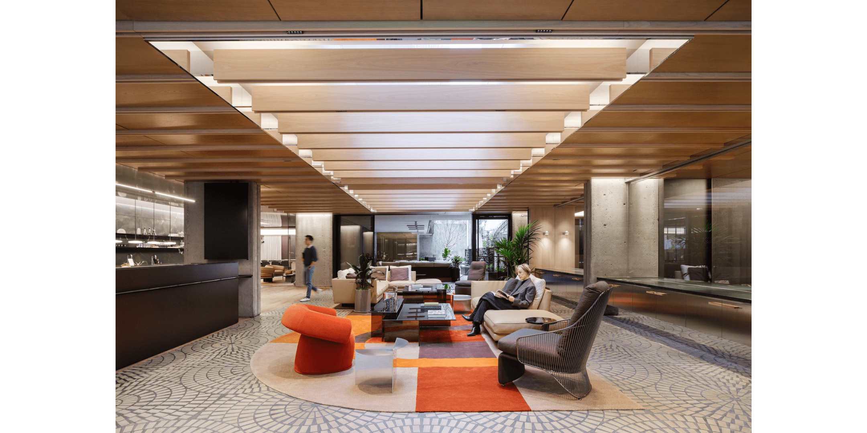
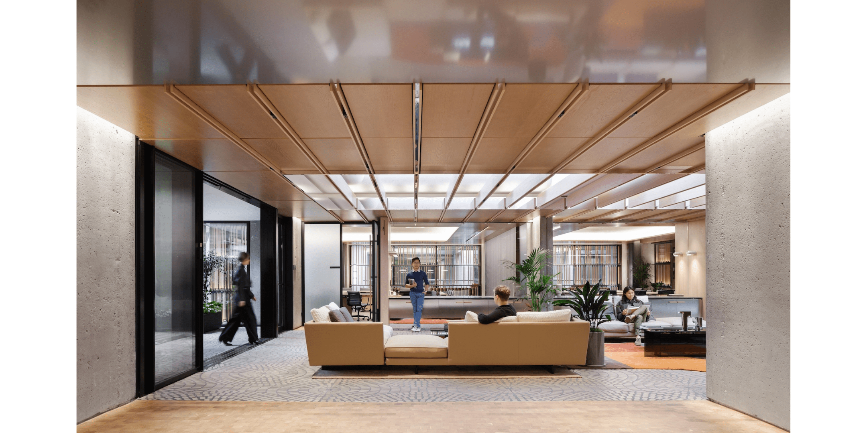
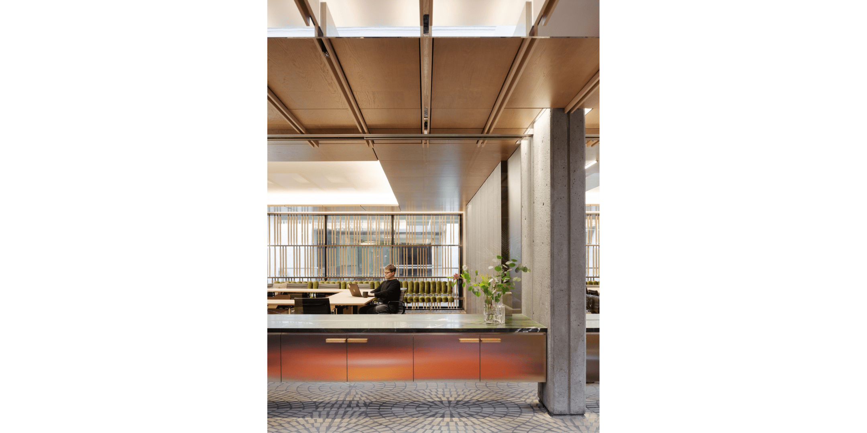
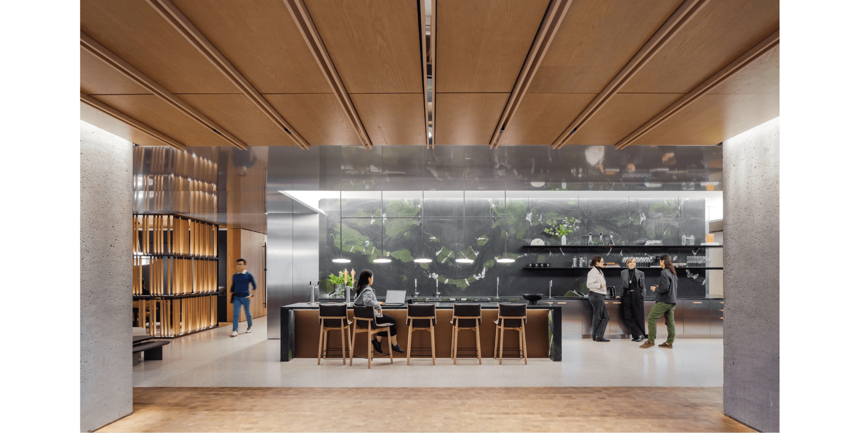
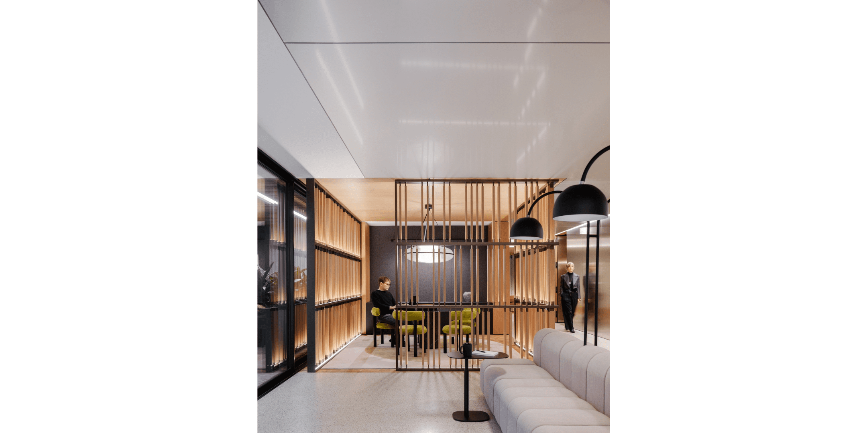
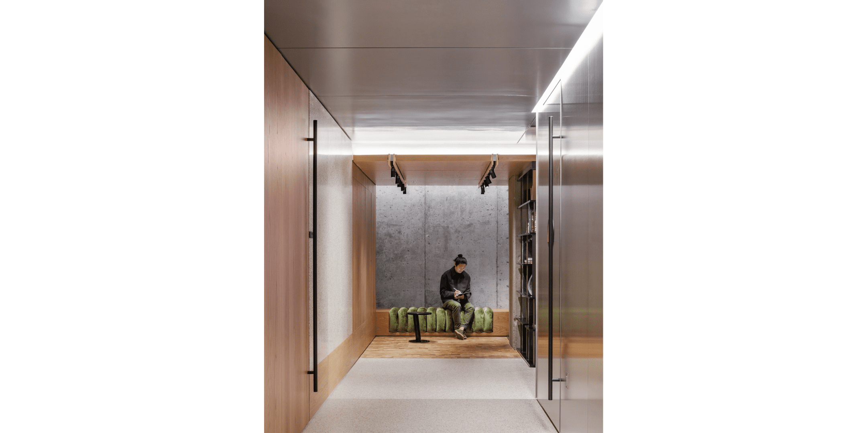
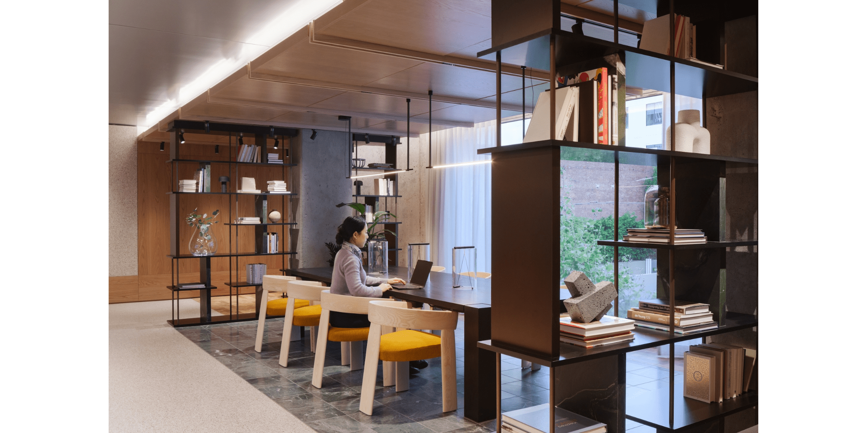
Photographer: Jason O’Rear
Design Team
Gensler
Luda Hoe
Design Manager, Technical Director, and Architect
Batya Keshet
Design Director
Doug Zucker
Principal in Charge
Kate Cochrane
Senior Designer
Piya Wiwatyukhan
Job Captain
Pannasee Singhakham
Designer
Lisa Ferrier
Environmental Graphic Design Manager
Katherine Scott
Designer
Collin Peters
Brand Designer
About the Project
While the office buildings at Embarcadero Center have remained resilient through the pandemic, the labyrinthine podiums have been beset with retail vacancies. The objective of the project was to reinvigorate the podium of 3 Embarcadero Center while providing an attractive building amenity.
The design focused on creating an exchange between the energy happening in the office tower above with the urban fabric below. The resulting conference center, Mosaic, is the intersection of public and private, business and social, casual and formal. The architecture’s materiality and form reflect that dialogue: sumptuous textures against stark swaths of concrete; soft, billowing forms meet clean lines; diffused daylight contrasts soft, shifting shadows.
This exchange is exemplified by the entrance, known as the “Atrium.” Formerly an open breezeway between two retail suites, it’s now enclosed to connect the spaces. From the glass entry portal, one can see across to the private garden beyond, accessed through an oversized operable partition. The seamless indoor-outdoor connection is reinforced by the continuity of the trademark radial tile, a signature of Embarcadero Center.
In section, the Atrium connects Mosaic with the tower though a new 20-foot-long skylight which diffuses daylight through millwork slats that span the opening. In plan, it serves as the axis between functions: to one side are two executive conference rooms offering flexible seating arrangements for 25-40 guests; the other, a hospitality inspired “Social Hub” featuring a backdrop of Avocatus marble.
Operable partitions at each end of the Social Hub reinforce the concepts of connection and exchange. At the west, “The Great Hall” offers state-of-the-art AV technology to support meetings for up to 140 guests; to the east, “The Terrace” provides an urban refuge above the streetscape while also creating a North-South visual thoroughfare through a building that was previously dark and sequestered.
General Contractor
Hathaway Dinwiddie