- 2025 HONOREE
- Long View
Dr. Allen and Charlotte Ginsburg Human-Centered Computation Hall
HOK
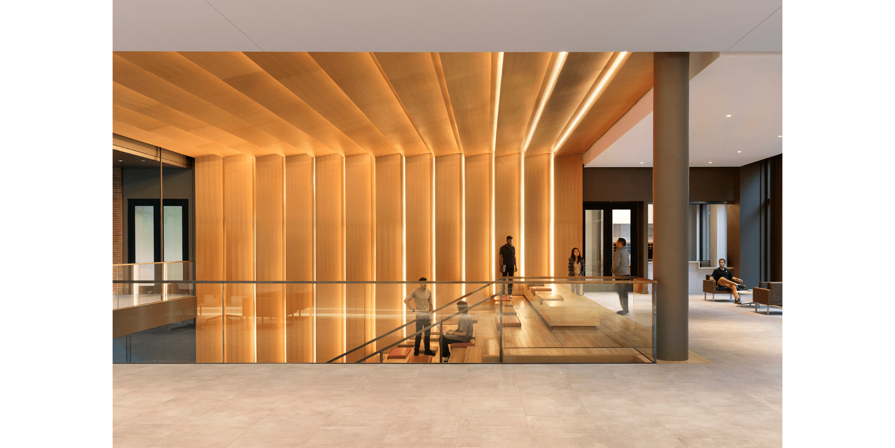
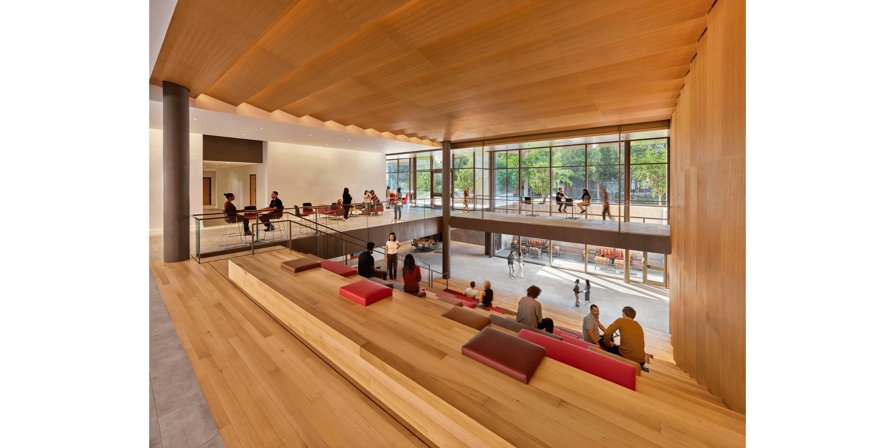
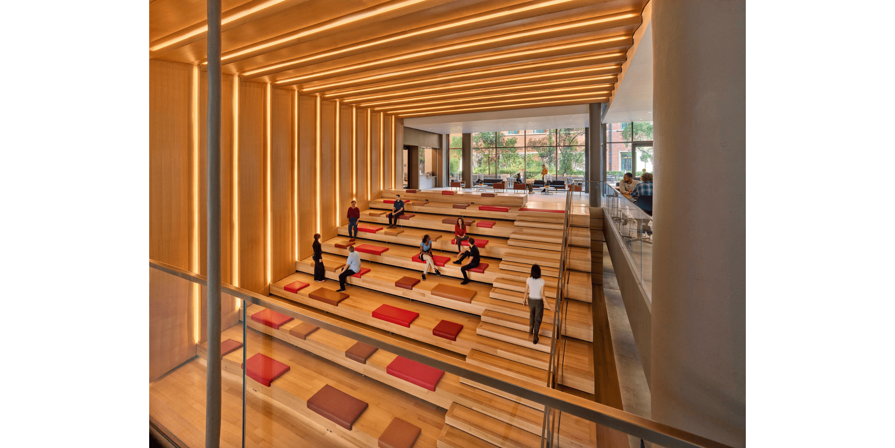
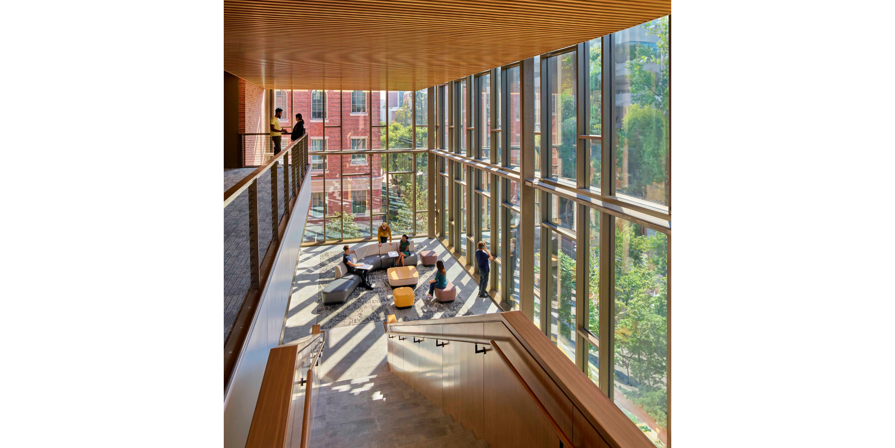
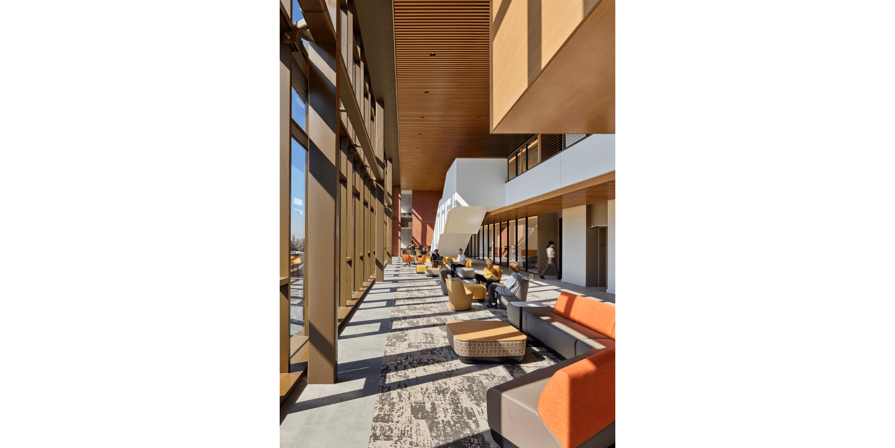
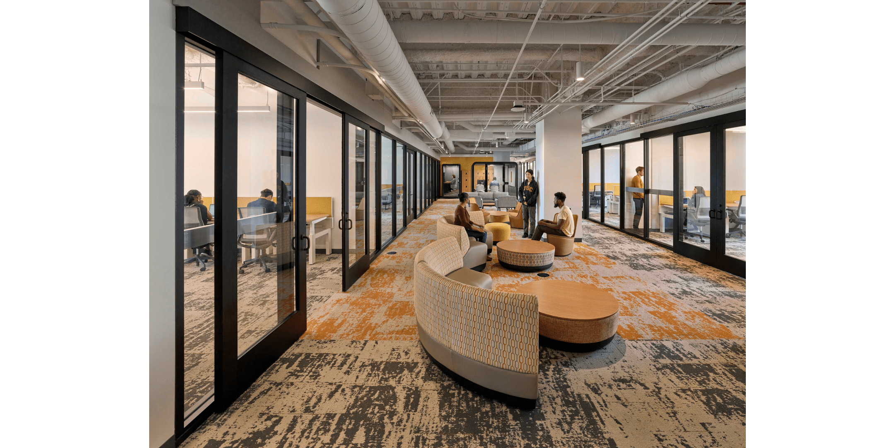
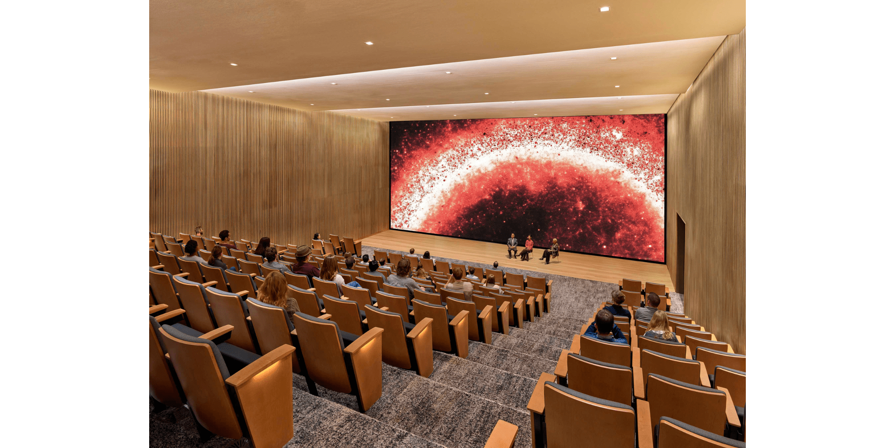
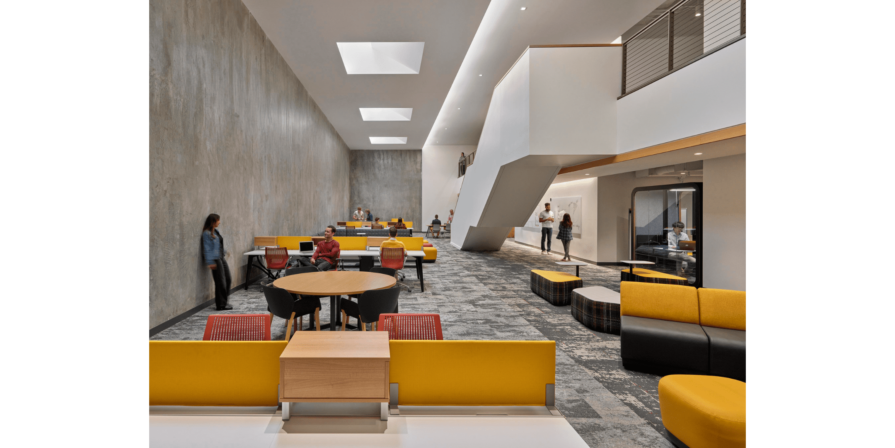
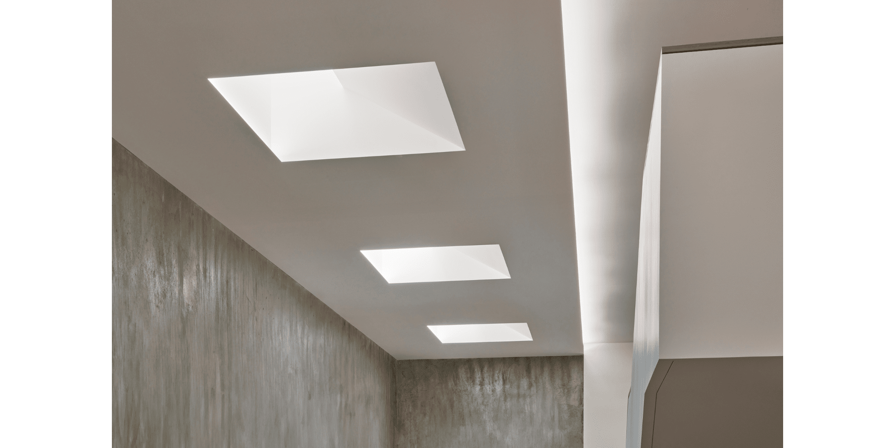

Photographer: Alan Karchmer Photography | OTTO
Design Team
HOK
Paul Woolford
Design Principal
Jessica Ginther
Project Manager
David Frey
Technical Principal
Carl Johnson
Project Architect
Jeffrey Stafford
Senior Project Designer
Tim Decoster
Architect
Keija Lu
Senior Design Professional
Aida Staugaard
BIM Manager
Tim O’Connell
Lab Planning Lead
Janet Calkins
Project Architect
Karen Tom
Senior Technical Coordinator
Amanda Peterson
Project Admin
Sean Quinn
Sustainability Lead
Patricia Piedrafita
Sustainability
Brian Jencek
Planning/Landscaping Lead
Willie Nishizawa
Landscape Architect
Alex Liu
Landscape Designer
LiYan Yang
Landscape Designer
Daniel Herriott
Interior Design Principal
Nadeen Khleif
Senior Interior Designer
John Neary
Facade Engineer
Anne Whitacre
Senior Specification Writer
Shannon Cain
Senior Design Professional
Manh Tran
Senior Design Professional
Ryan Noel
Senior Design Professional
About the Project
The Dr. Allen and Charlotte Ginsburg Human-Centered Computation Hall is the new home for the next generation of creators, inventors and discoverers to advance the digital revolution. Situated in the southwest quadrant of the historic University Park Campus, this cutting-edge hub is a physical embodiment of USC’s mission to advance the ethical, social and “human-centered” dimensions of computing, infusing it with disciplines across the university.
As a place for the convergence of science and discovery, the building is permeated with spaces that promote exchange. Upon entry into the ground floor lobby, the floor steps down to a sunken level below. Pinwheeling off this two-story social space is an auditorium, a drone aviary, a sunken garden and student lounges. This ‘town square’ provides a multi-dimensional place where people central to the science will collide.
The idea of placing “science on display” resonates throughout the building. The open plan and glass walls maximize transparency and integration among laboratories, offices, and public spaces. The blend of work, research and social spaces produces serendipitous encounters among students, researchers, and visitors, allowing science to spill out beyond computational and robotic laboratories into the double-story porches across the southern façade. These porches are environmental buffer spaces that temper the experience between conditioned spaces inside and nature outside.
USC Ginsburg Hall is a Net Zero Emissions building, utilizing all-electric systems within the building, and neutralizing its annual consumption footprint through on and off-site PV Arrays. It is designed as a “Living Lab” that showcases the building’s regenerative aspects, enabling people to interact with the building systems and the surrounding environment.
Overall, this immersive research facility enables innovators to solve the world’s most pressing, human-centric problems.
Long View Statement
The Dr. Allen and Charlotte Ginsburg Human-Centered Computation Hall is a Net Zero Emissions building, utilizing all-electric systems within the building, and neutralizing its annual consumption footprint through on and off-site PV Arrays. It sets a precedent for the university’s ambitious goal to achieve carbon-neutrality. This cutting-edge hub consolidates disparate researchers in an interdisciplinary environment that enhances experiential learning and occupant health and well-being.
Taking advantage of Southern California’s mild mediterranean climate, the design integrates a “passive solutions-first” approach towards energy conservation and occupant comfort. The optimized, solar-responsive façade meets solar heat gain targets while enabling daylight to permeate deep into the building. Lightwells and a landscaped sunken garden also bring ample daylight to levels below-grade. Daylight and occupancy sensors and LED lighting help maintain circadian rhythms.
Coupled with radiant heating and cooling, the buffer façade creates comfortable spaces for collaboration across the building’s two-story porches to and provides sweeping views to the Hollywood and Baldwins Hills. A rooftop photovoltaic system and dedicated offsite solar array produce 110% renewable energy to enable a Net-Zero Emissions building.
Biophilic design elements enhance the interior and help cater to the needs of the building’s neurodivergent population, providing quite areas of refuge and active spaces for collaboration. Irresistible stairs connect the building’s two-story porches on multiple levels to encourage physical activity. Materials, furniture and finishes (including 100% FSC-certified wood) were curated to meet the project’s specific targets for embodied carbon, green chemistry and sustainable sourcing.
Designed as a “Living Lab”, the building places “science on display”, reinforcing the facility’s sustainable aspects and enabling occupants to interact with the building systems and the surrounding environment. Researchers learn from and work to advance the building’s technologies through smart meters, sensors and systems.
General Contractor
Turner Construction Company