- 2025 HONOREE
- Craft
Sunnyvale City Hall
SmithGroup
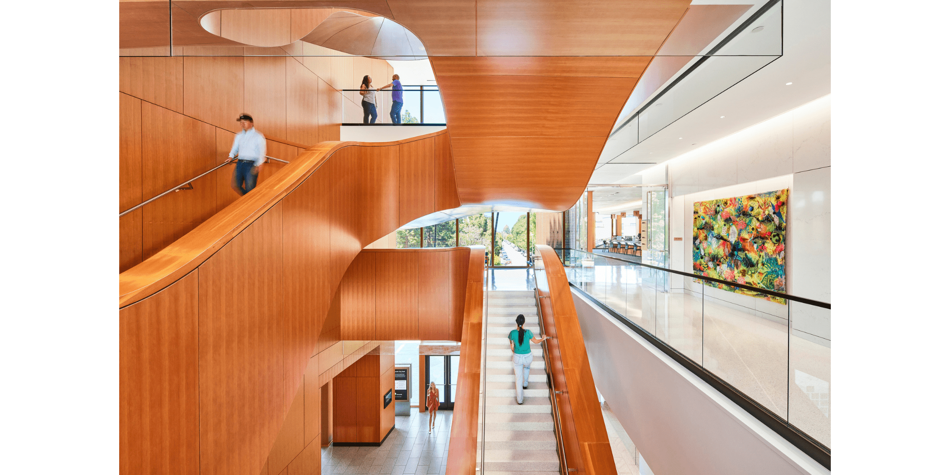
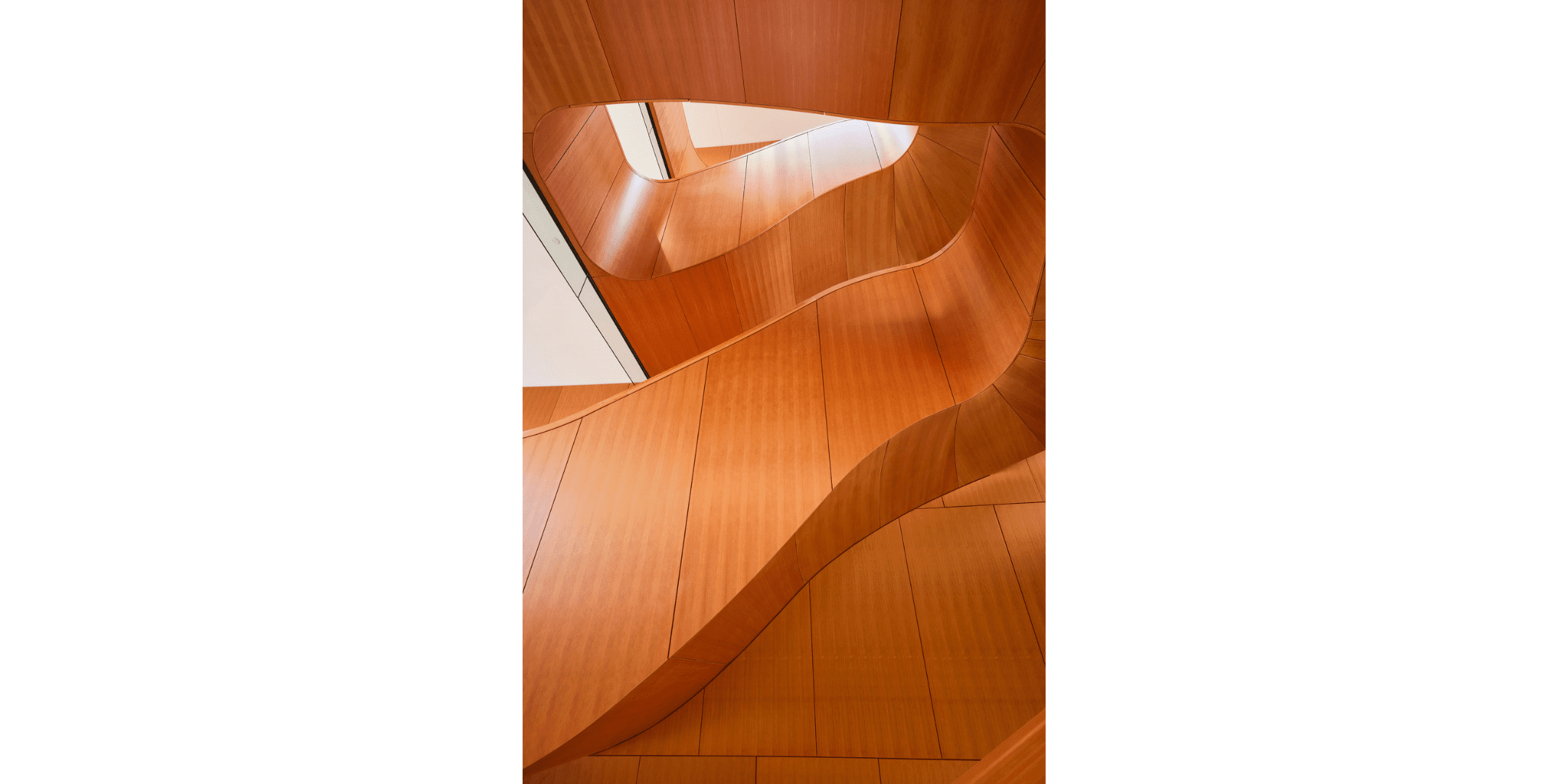
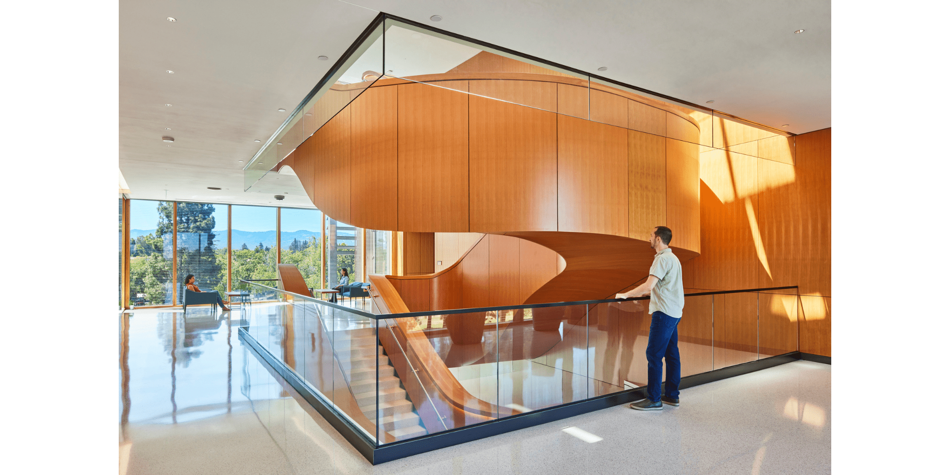
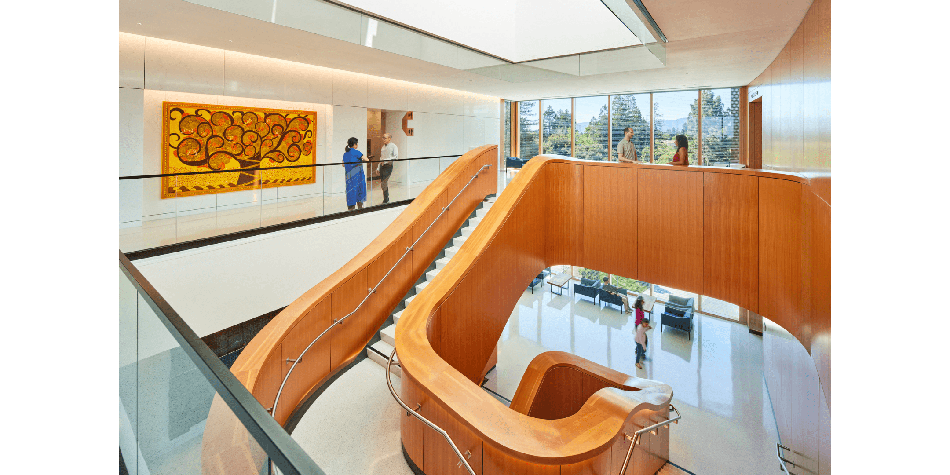
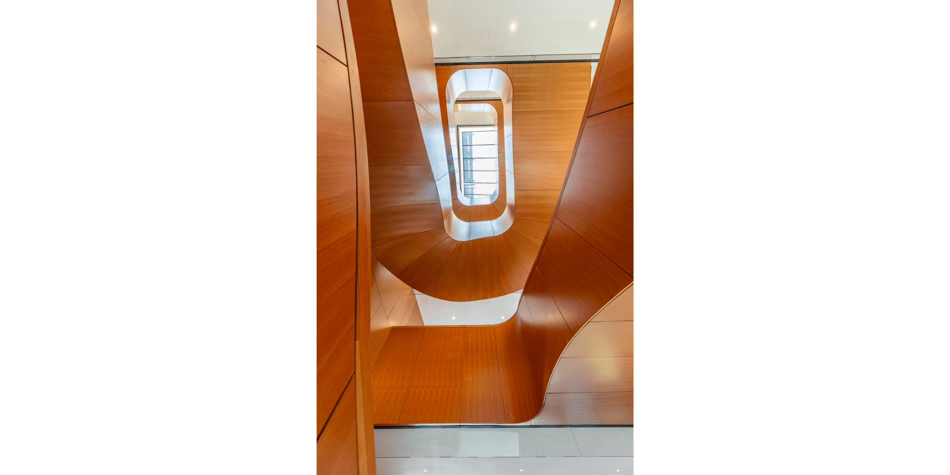
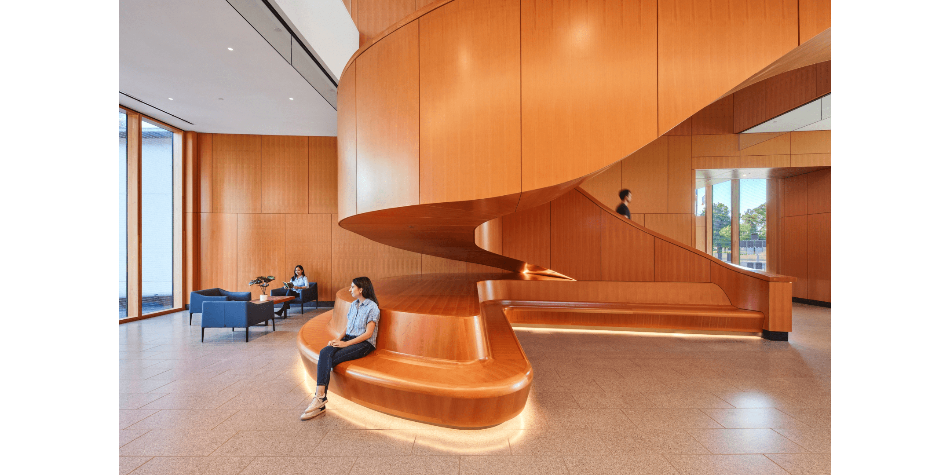
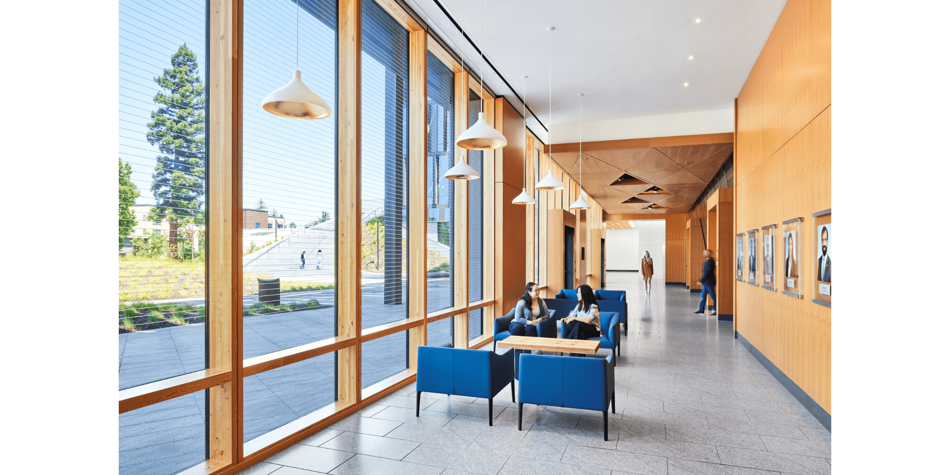
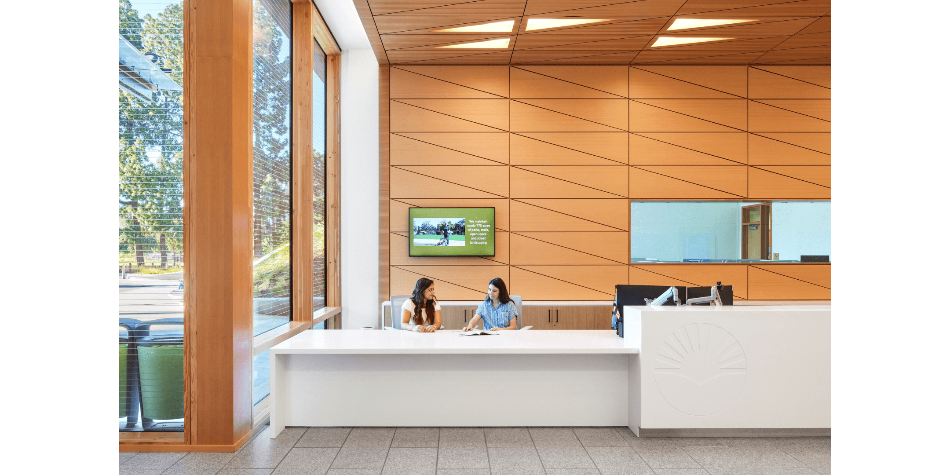

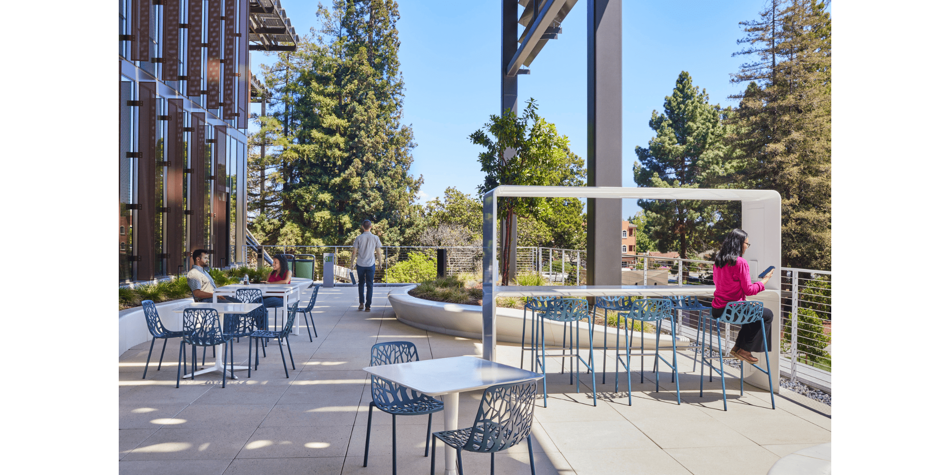
Photographer: Anthony Lindsey
Design Team
SmithGroup
Juhee Cho
Principal-in-Charge
Marianne O’Brien
Project Manager
Elisa Jue
Design Principal
Peter Buffington
Design Principal
John Maitland
Project Architect
Andrew Ondersma
Project Designer
About the Project
Sunnyvale’s new City Hall is designed to create community connections and civic pride through transparency and improved access to City services in a healthy high-performance environment.
As the first city hall in the country designed to be Net Zero Energy and LEED Platinum certified, the building consolidates city workers from 10 departments previously dispersed across 4 locations, providing efficient access to city services. It is projected to produce enough clean energy to power itself and is the heart of the new Civic Center Campus – home to Sunnyvale’s municipal operations and an array of community services. Its public plaza and amphitheater are new destinations for city residents.
The heart of the building, the lobby’s central stairway. is not just a physical structure but a catalyst for movement and interaction, promoting health and inviting exploration, symbolizing the building’s commitment to active living. The staircase allows and encourages city employees and the public to move fluidly throughout the building.
The Council Chamber is an accessible, welcoming space where the community gathers to share and govern. The chamber reflects the surrounding natural beauty with a wood ceiling design that emulates light filtering through tree leaves, creating a sense of intimacy and connection to the outdoors. Triangular cutouts in the ceiling are not only for lights and audiovisual devices, but also to experience filtered light like a treehouse. The same triangular pattern is used at the entrance canopy and the receptionist desk soffit. Glazing in the back of the Council Chamber allows views into the Chamber from the hallway. The accessible Council Chamber allows the public to be involved in their community’s civic process. As such, ensuring visibility, acoustic clarity, and accessibility were critical to the design process.
Interior finishes are selected for comfort, durability, and health through careful analysis of red-list free products.
Craft Statement
Central Staircase
The lobby’s central stairway is not just a physical structure, but a catalyst for movement and interaction, promoting health and inviting exploration, symbolizing the building’s commitment to active living.
The sculptural staircase design mimics the organic form of a tree rising from the ground carrying nutrients up to the different building levels. To achieve this organic aesthetic while meeting enhanced seismic performance, the design and fabrication team deployed innovative ideas to construct the stair. From finding ways to laminate timber into a double curving top rail and running wire through the structural steel plate for the handrail light—the stair exhibits creative engineering ideas that celebrate the City’s endorsement of new technologies.
Lighting was an integral part of the staircase design from the onset. Placed directly above the stair, the skylight ushers in natural light to all four levels. The inner top rail of the stair houses a twistable LED fixture that illuminates the steps from the top. Along the steps’ outer border, a light trough was integrated with an LED fixture washing the guardrail wall.
The design was made possible through intense design and modeling which carried well into construction and resulted in incredible pride in the craft. The Trade Partners met with the architectural and structural design team on a bi-weekly basis to resolve construction complexities driven by the consistently shifting arcs, the solid steel u-shaped structure which allowed the free span between levels and the invisible integration of lighting and fire protection services.
General Contractor
Hensel Phelps