Navigating Unprecedented Times
Commercial interior designers across the country are grappling with the monumental issues of today and how they affect our work and public spaces. The COVID-19 pandemic, racial justice movement and climate change all have major implications for how commercial spaces function and how to make them safe, functionally efficient and aesthetically rich.
“At IIDA, we believe that commercial interior design plays a key role in protecting the health, safety and welfare of the public. That design has the power to heal and bring people together,” Yoko Ishihara, president of IIDA Northern California, recently wrote in a letter to members. “In respect to public health, racial equity and climate change, these are unprecedented times. As highly trained professionals, it is our responsibility to push the value of design beyond our current understanding to make a positive transformation through innovation.”
The advent of COVID: A new design challenge
The COVID-19 global pandemic has presented a new challenge to commercial interior designers. We must now address how commercial building design can help mitigate the spread of infectious diseases and balance that with the economics of managing a business. Factors to be reassessed include how to move people to and through their workspaces or other destinations; interior surfaces and how they can be kept clean with minimal human contact; air quality, filtration and freshness; and how to balance health-driven spatial requirements with ambience and experience in a hospitality space such as a hotel, restaurant or other entertainment venue.
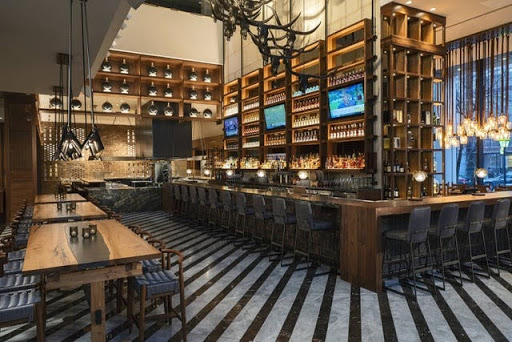
Designing for changing work patterns
Designing for safety and health
Health and wellness decisions are supported by materials choices, physical design and aesthetics. Designing for wellness includes such considerations as lighting, ventilation, water filtration, climate control and other aspects of the building itself. In the context of the pandemic, this list now also includes per person space allocation, navigation patterns and shared touchable surfaces.
At the same time, strictly clinical considerations must be translated for the varied usages of commercial spaces.
“People come to restaurants for cultural experiences and to be part of a community,” says Ishihara, who is a principal at Wilson Ishihara in Sonoma and Oakland, CA. “The space has to feel hospitable—not like a hospital. So even within the context of a pandemic, we must focus on maximizing diner experiences—how it feels to sit at every table, and adjusting spaces so the customers feel safe, yet the experiences are still meaningful and delightful. That is what will ensure they return—and ensure the long-term health of the business.”
With the sudden shift to working-from-home that the pandemic shutdown required, the very nature of work has shifted in ways that are likely to endure. According to researcher Jennifer Magnolfi Astill in a recent interview with Harvard Business Review, “This event will mark a permanent change in our perception of workspace …. [and] new ways of working together will emerge, at first in the form of innovation in digital work tools, – and later in innovation in physical space.”
With many companies delaying a return to their offices, Northern California commercial interior designers are already generating possible solutions for both short- and long-term needs of the new work dynamic. San Francisco-based design firm RMW modelled its New Office Paradigm on the assumption that shared workspace is vital for full team collaboration and creativity, even while physical distancing and hygienic practices must be maintained.
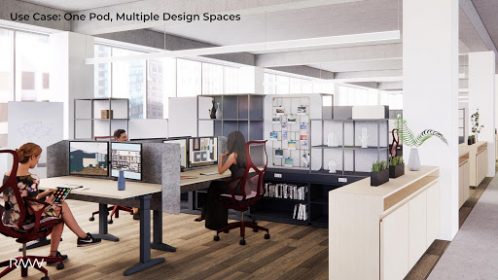
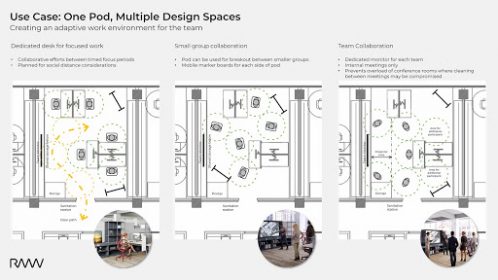
Designing for flexibility and sustainability
Commercial interior designers are experts in understanding the required quality and durability of materials selected to meet the projected needs, resources and usage of the space. With that very usage undergoing rapid transformation, flexibility is critical as well.
For a new shared laboratory facility that houses biotech start-ups actively researching COVID-related healthcare solutions, the interior design team at MBH Architects of Alameda, CA, reworked the large common spaces into seating areas that offer numerous options and are completely changeable. The designers’ deep relationship with furnishings vendors yielded the “energizing” colors that the client sought, even while meeting the health needs that require non-porous, completely cleanable surfaces.
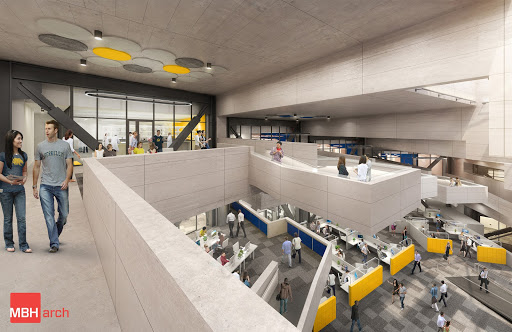
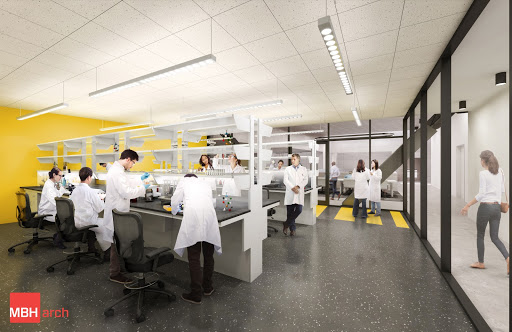
Ensuring the health of the environment and mitigating the impact of climate change are growing world-wide concerns. Regulations, clients and the public are demanding that commercial buildings be constructed using environmentally sensitive materials and practices so that they function in a sustainable way. With some of the strictest and most progressive building codes in the nation, Northern California’s commercial interior designers are increasingly applying LEED certification and WELL building standards to create “healthy buildings” for all.