- 2020 HONOREE
- Best of Show
- Serve
- Craft
Embarcadero Center Lobbies
Gensler
BEST IN SHOW
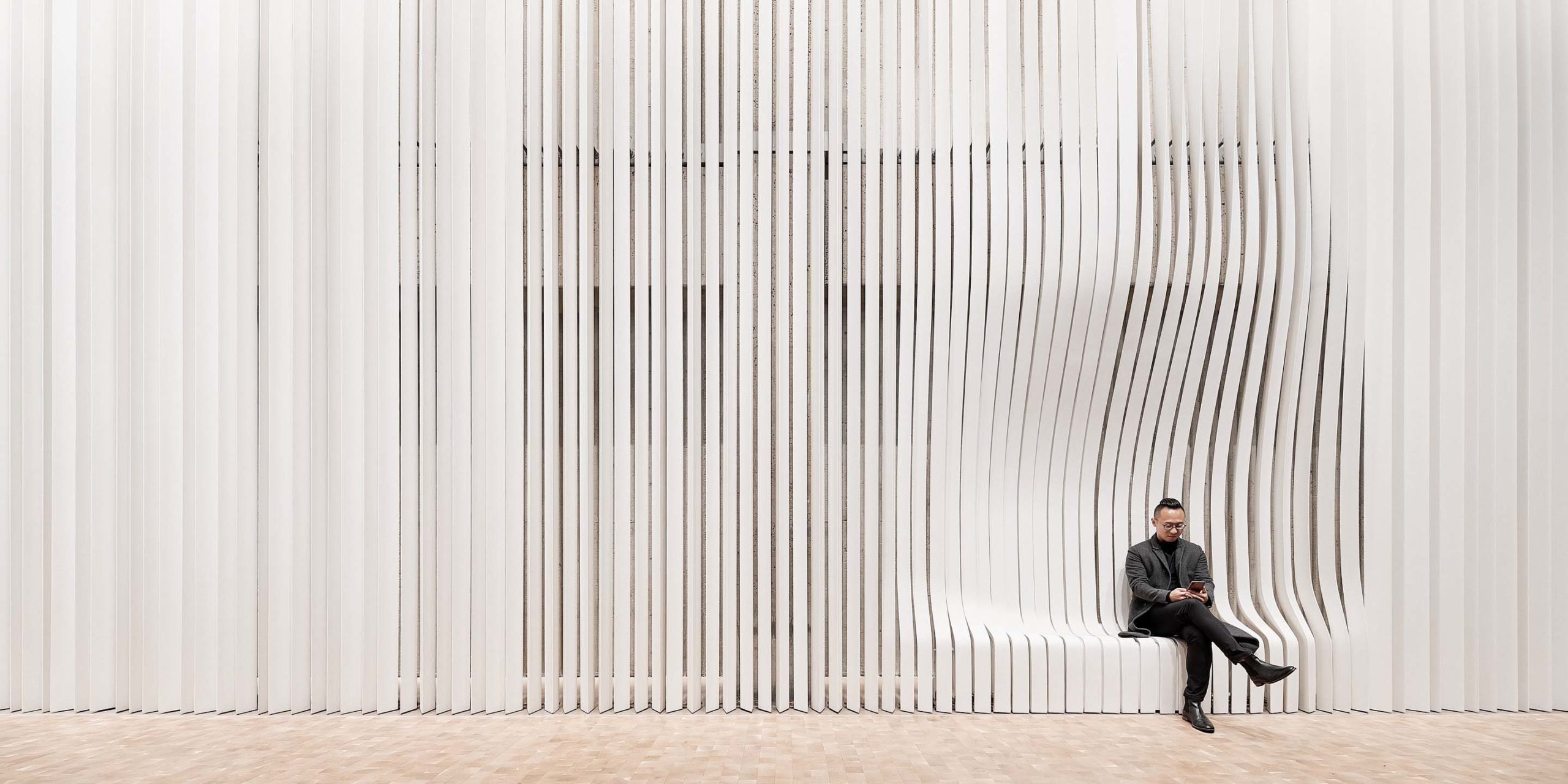
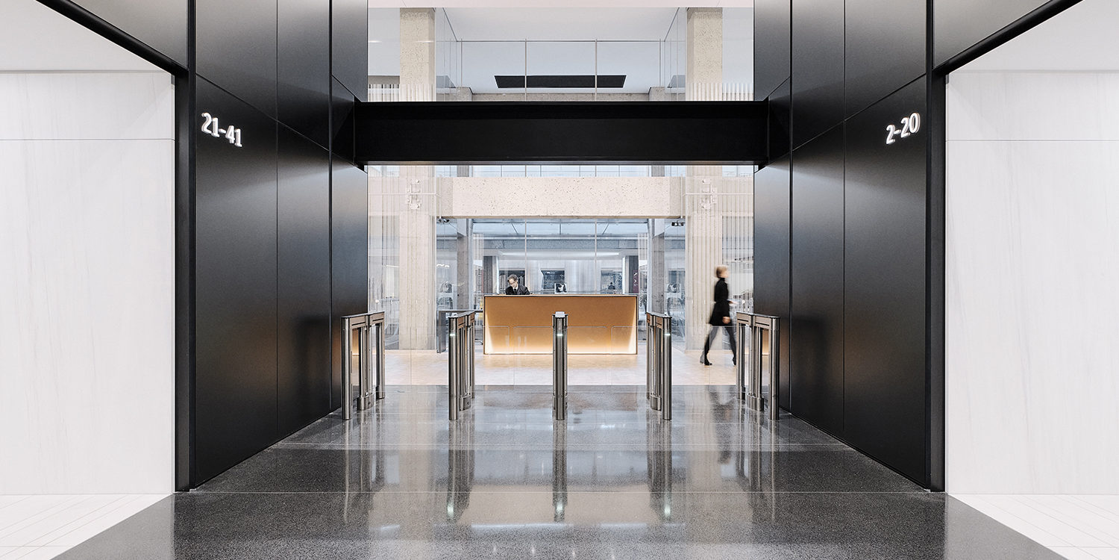
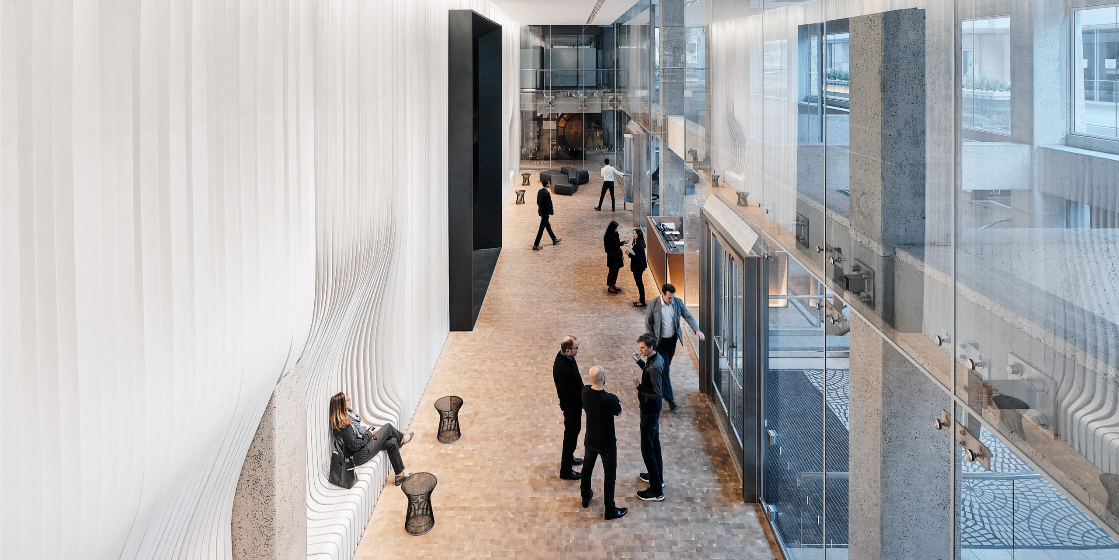
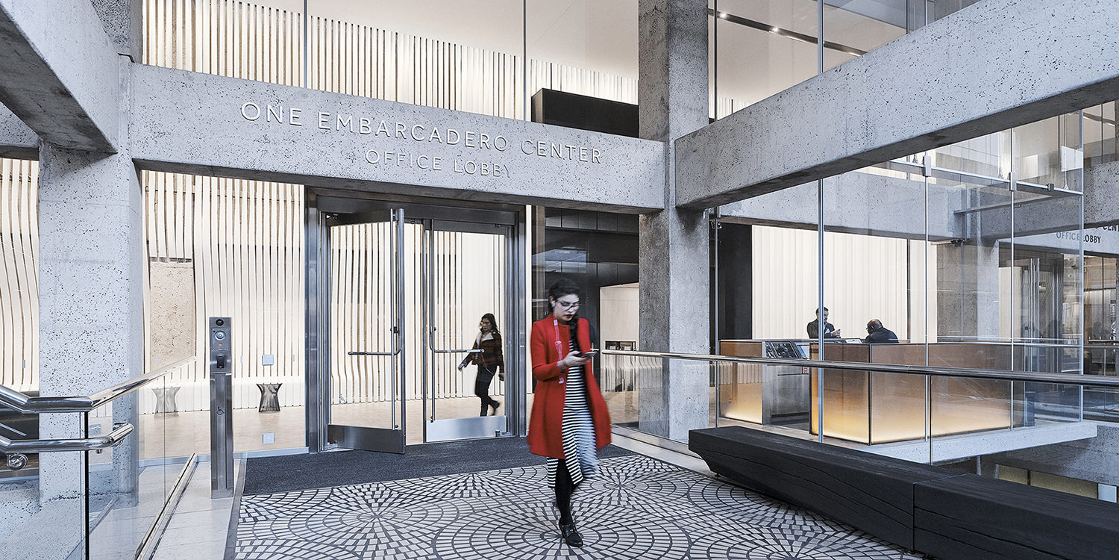
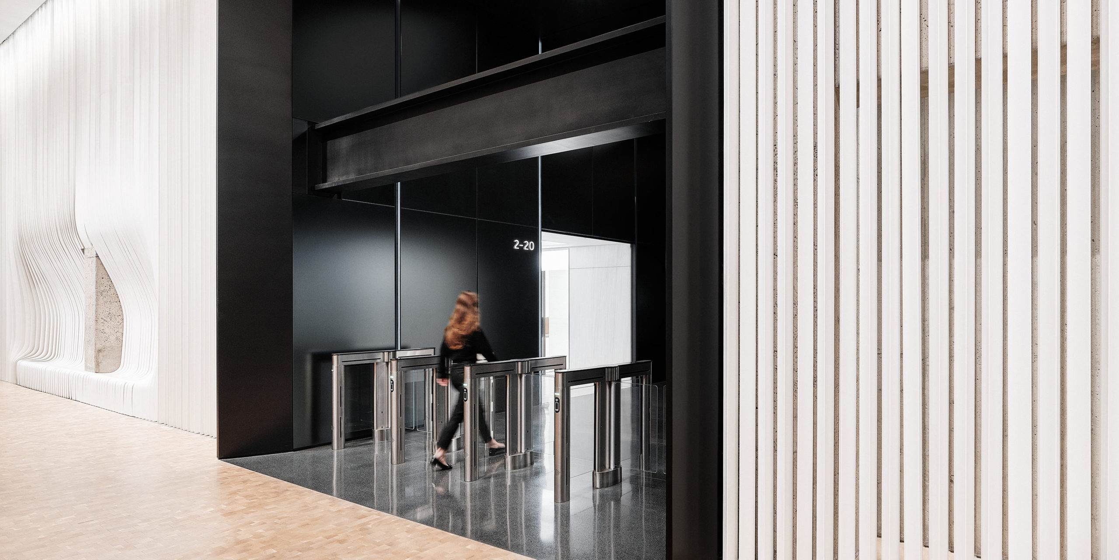
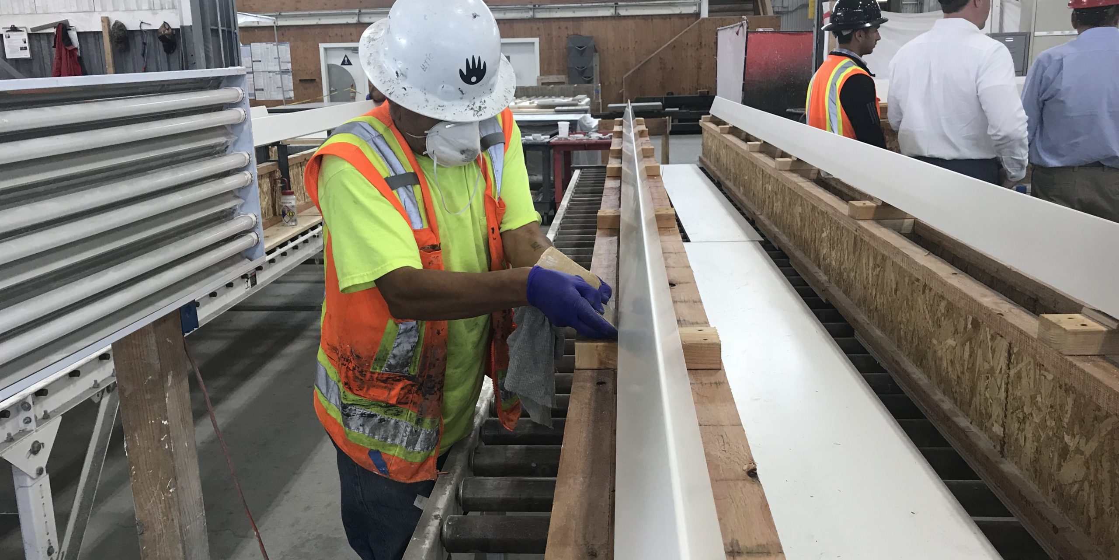
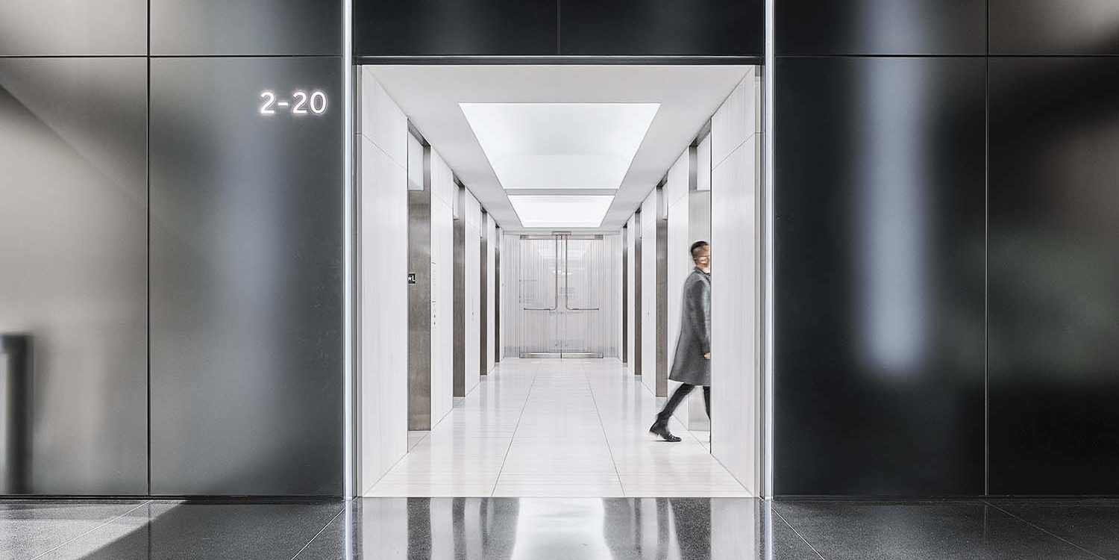
Design Team
Gensler
Doug Zucker
Principal in Charge
John Bender
Sr Project Architect
Luda Hoe
Project Architect
Phil Kaefer
Technical Project Architect
Craig Slavsky
Design Manager
Batya Keshet
Design Lead
Caroline Duncan
Designer
Jin Peng
Designer
Alan Sinclair
Graphics/Signage Lead Designer
Extended Partners
General Contractors
Hathaway Dinwiddie Construction Company
Makers
Alyson Shotz
Photographer
Joe Fletcher
Finishes
Kaswell
Associated Terrazzo
McGrory Glass
ConcreteWorks
DaVinci Marble
FF&E
Knoll
Patricia Urquiola
Consultants, Engineers,
Sub-contractors
Concreteworks
Novum
Design Workshops
Glumac
Tipping
Luma
Laura Grigsby
CBF Electric
Matrix HG
G4S Secure Integration
D&J Tile
Commercial Glass
Golden State Flooring Associated Terrazzo
Giampolini
B-Metal Fabrication
Eklunds
Schindler Elevator Corp.
C.E. Toland & Son
Lewis Merlo
RLH Fire Protection
About the Project
The Embarcadero Center towers have long been icons of the San Francisco skyline. Designed and built between 1968 and 1983 by notable futurist John Portman, the Embarcadero Centers were a jewel of the “city within a city” movement which Portman pioneered. Although groundbreaking at the time, the building’s architecture struggles to meet the demands of the city’s current market. We were tasked by the client to modernize and enlarge the office towers’ lobby to appeal to a wider range of tenants and resolve the clarity of circulation issues experienced by newcomers to the complex.
By rethinking the approach and circulation of the building’s retail podium, a previously obscured office lobby is revealed. A clear line of sight to the tower’s reception desk alleviates visitor confusion. Guests are drawn in by a glowing veil of white concrete ribbons which drape over the existing brutalist structure. A double height dark “sleeve” creates a strong visual connection through the building, giving the lobby a presence on Sacramento street. Nearly doubling the lobby area alleviates morning traffic jams and provides waiting spaces for visitors, and adding turnstiles reinforces building security.
The approach to materiality was one of distilled simplicity and honesty. Because the center’s structure is predominately concrete, the atmosphere can be dark and disorientating. We opted for a highly traffic-resistant end-grain oak for the floor to bring a warmth to the space. The concrete building core was wrapped in a bright white concrete feature wall to quiet down the field of grey and provide a serene glowing backdrop to the lobby. The use of concrete honors the building’s primary material with an elevated modern look.
The lobby is no longer simply a space of passage but rather an area of repose where the past is glimpsed through the veil of the present.
Craft Statement
The “Core Wrap” – One Embarcadero Center Lobby
Rather than burying the past, we chose to veil the brutalist core of a historical resource office tower with a wrap of concrete “ribbons”. Developed in collaboration with fabricators ConcreteWorks, the twisting forms of the GFRC strands that form the integral bench were resolved through computational modeling.
Each form was studied in virtual reality and through a series of full-scale mock-ups reviewed in ConcreteWorks’ Alameda workshop. The nearly 300 individually cast ribbons stand 1” apart from each other, creating a transparent layer through which to view the original fluted concrete core and super structure