- 2024 HONOREE
- Heal
Care Essentials by Kaiser Permanente
Stantec
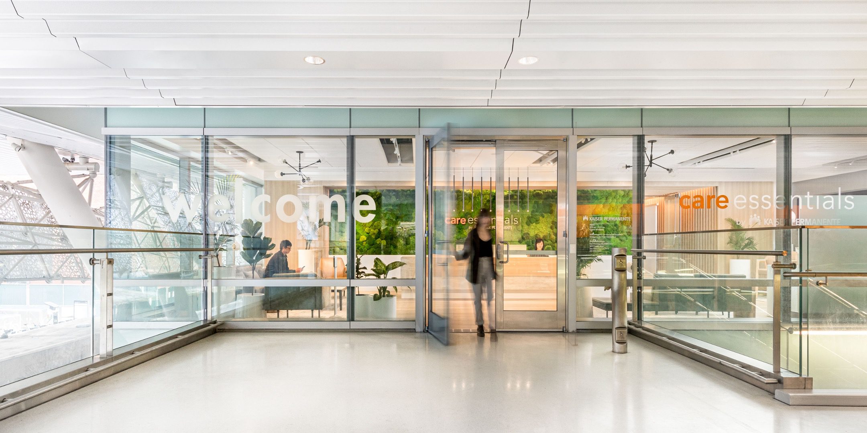
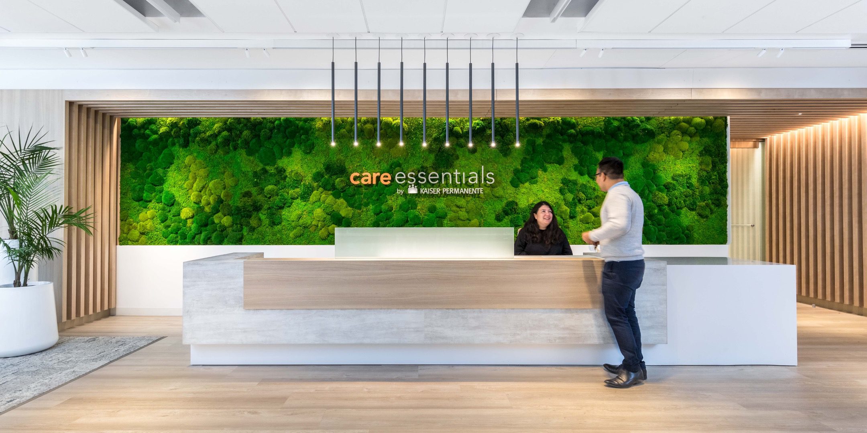
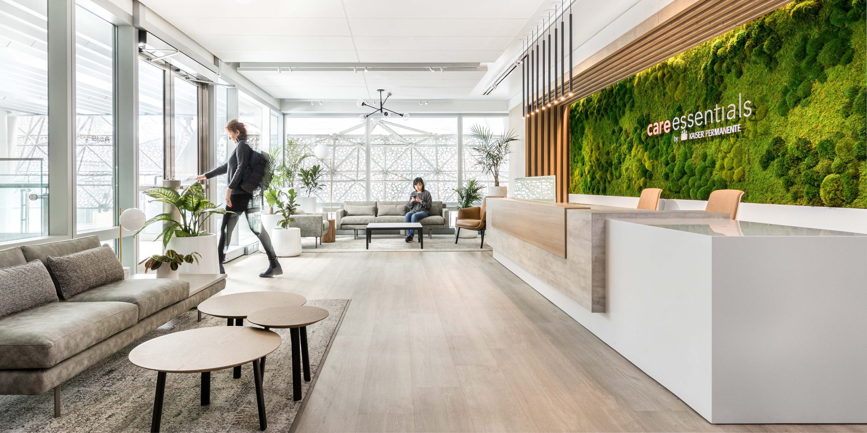
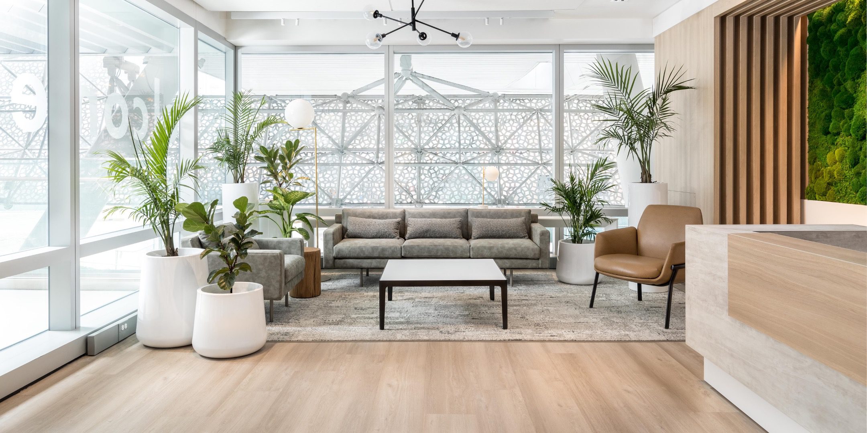
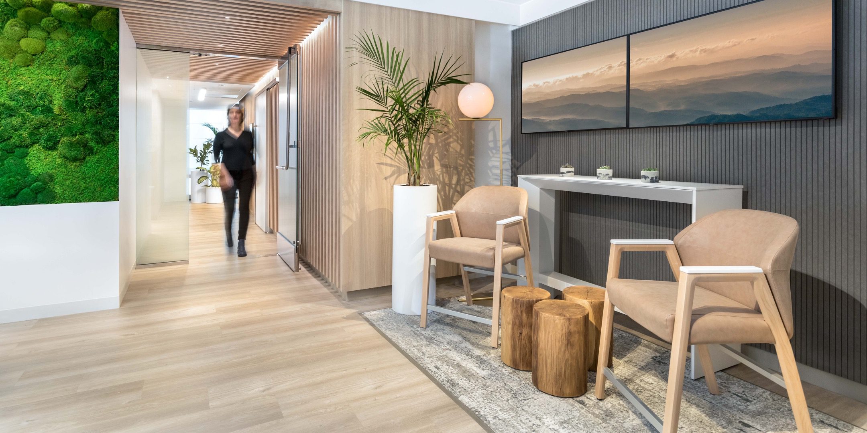
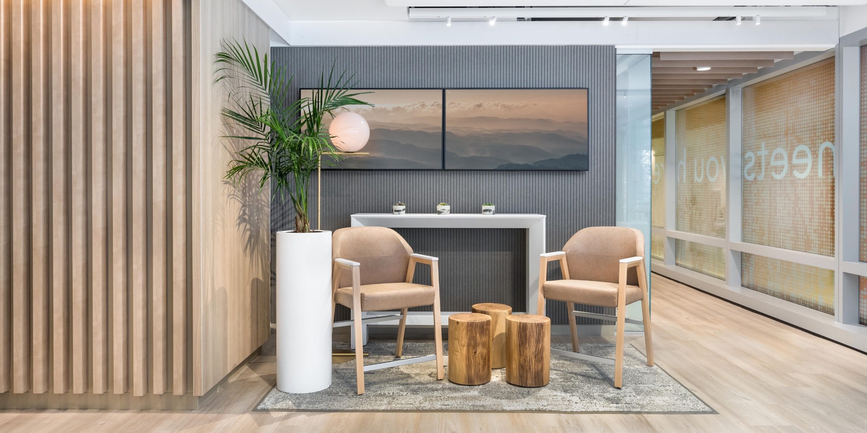
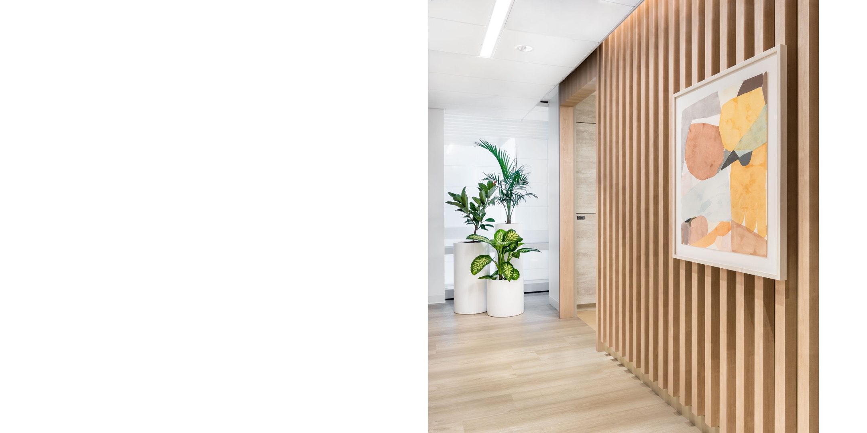
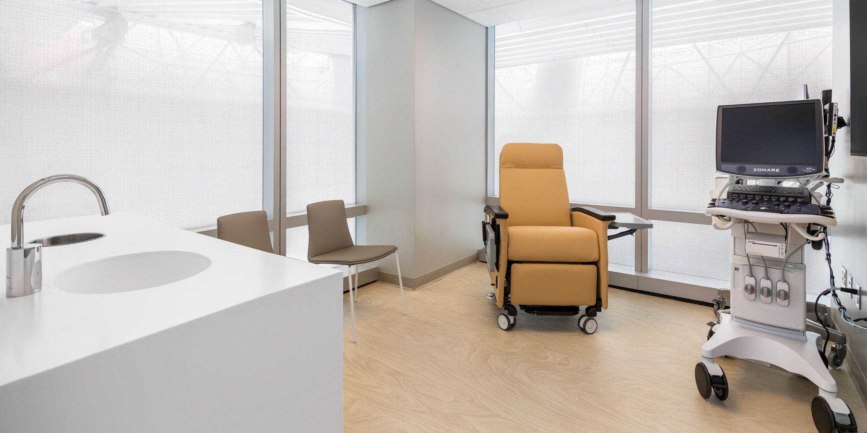
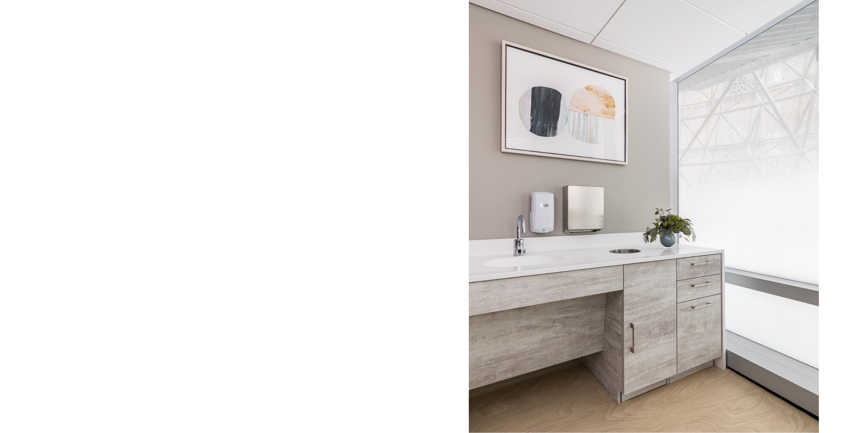
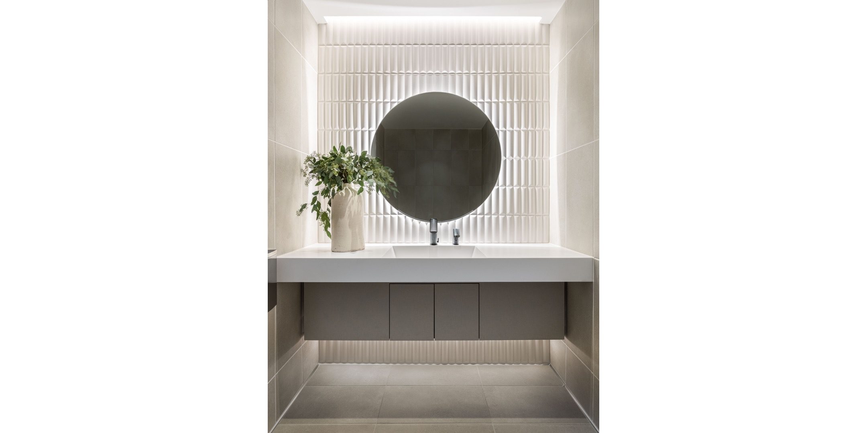
Design Team
Stantec
Larry Yee
Principal-in-Charge
Sharmila Badkar
Project Manager
Rebecca Keehner
Lead Designer
Jeff Farley
Medical Planner
Chaojun Gu
Project Designer
About the Project
The design for this project is a sophisticated and urban approach to our client’s brand. The clinic provides a convenient option for patients who live or work in downtown San Francisco and who need treatment for minor illness or injuries, lab tests, injections, or blood pressure checks.
Patients can follow up on care prescribed during a virtual or in person primary care visit, or receive care for ongoing conditions and minor health needs. The 4,000 square foot space has three exam rooms, a consult room, blood draw lab, and private space for staff. With a focus on adult medicine, the clinic is primarily for walk-in, same-day appointments.
Located on the second floor of a major transit hub, our design took advantage of a unique floorplate, harnessing the building’s patterned exterior glazing to create a space that provides both daylight and privacy. We used a muted, natural palette of washed oak wood, neutral earth tones, soft textures and textiles, plants, and abundant natural light to create a serene and spacious atmosphere amid the urban environment. A large, preserved moss wall, located above a concierge-style desk, greets visitors as they step into the space, infusing biophilia and wellness into the experience.
Taking advantage of the L-shaped floor our design lays out the compact program areas, bringing natural light into the waiting and exam spaces, allowing simple intuitive wayfinding, and an easy flow for members to use the services. Staff-only areas are out of patient view behind a corridor door; the large windows and natural light provide a true respite space for staff. Patient amenities like the spa-like restrooms, and a water bottle-filling station, are located down a single corridor which is easy to find, but away from the waiting area to ensure a serene atmosphere for patients awaiting their visit.
General Contractor
Turner Construction