- 2023 HONOREE
- Work Small
Emergence Capital
Fennie+Mehl Architecture
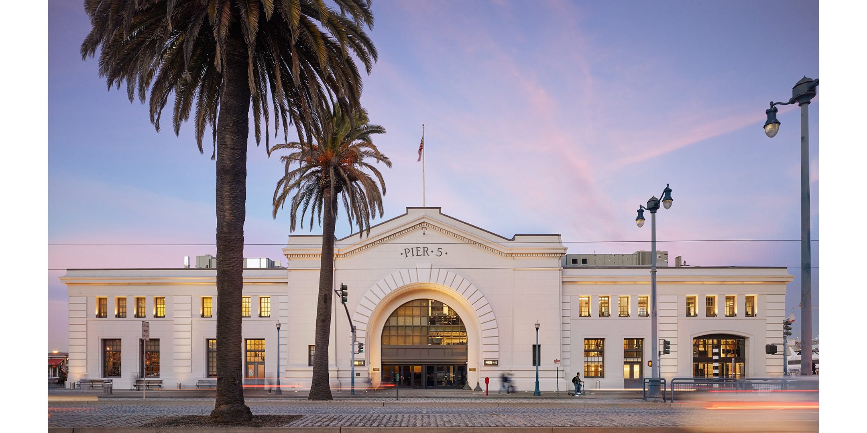
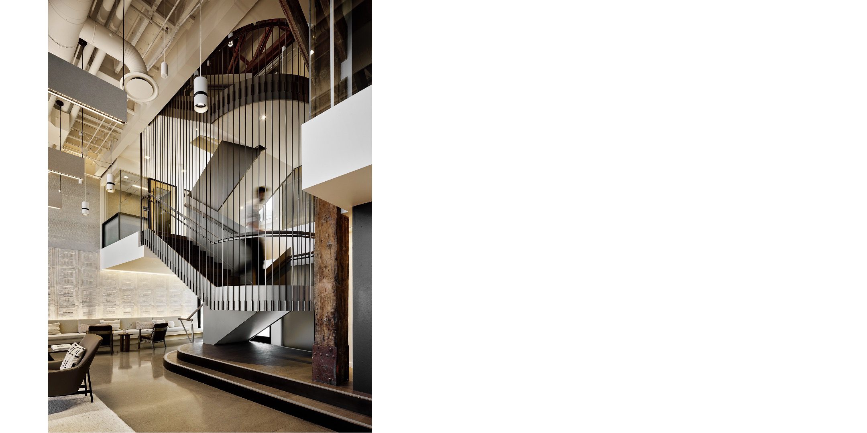
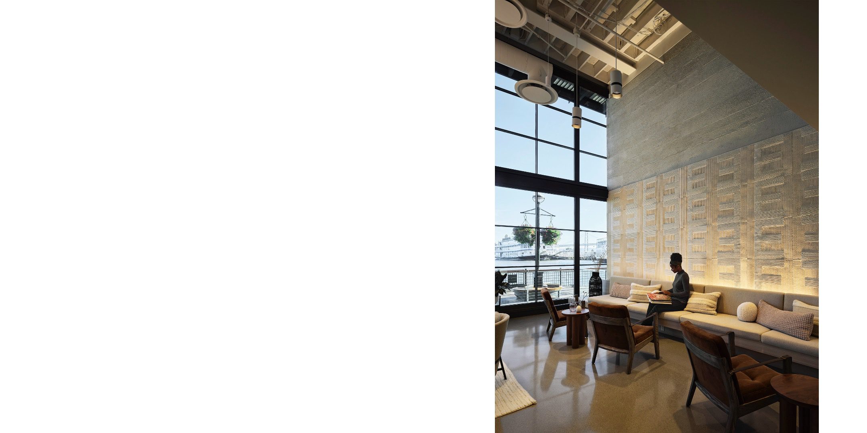
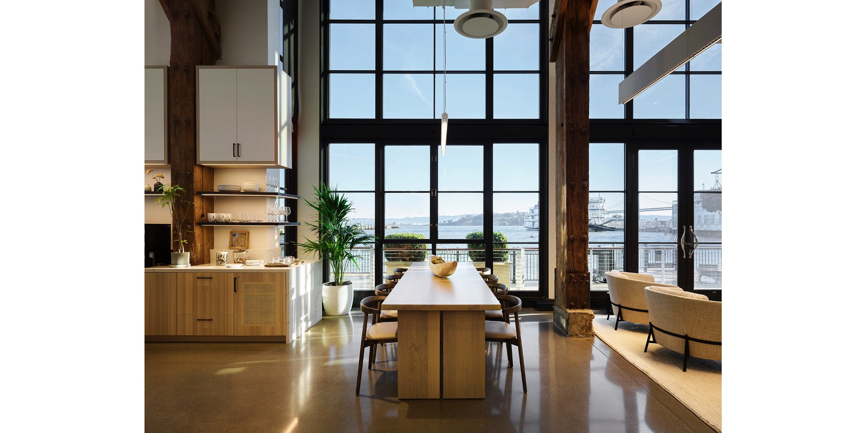
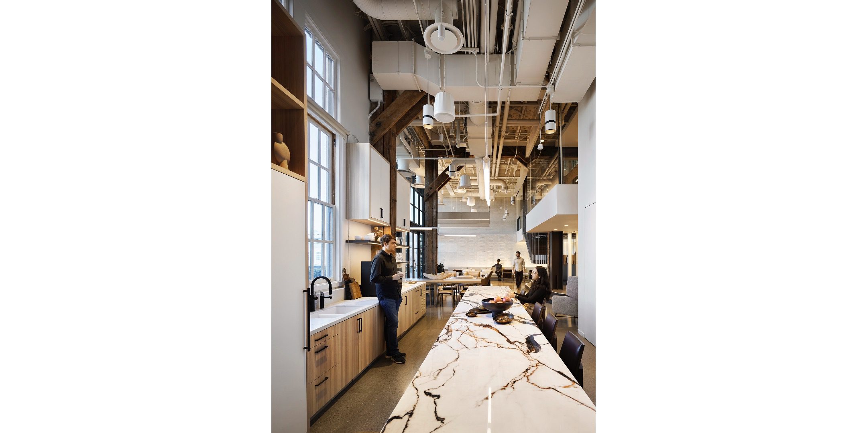
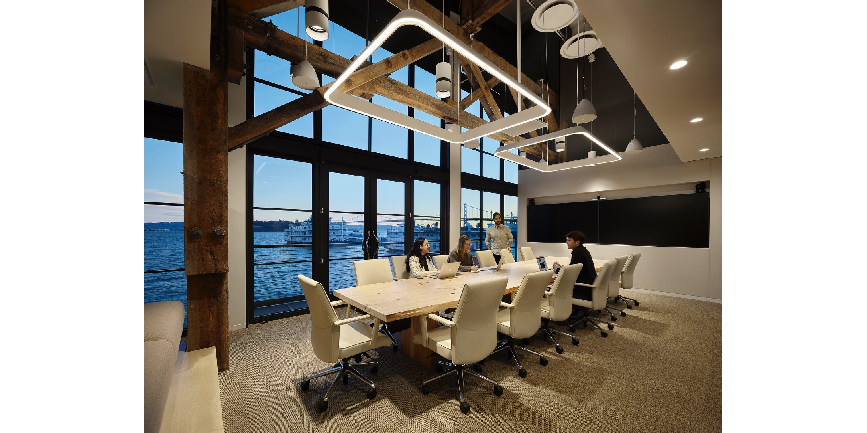
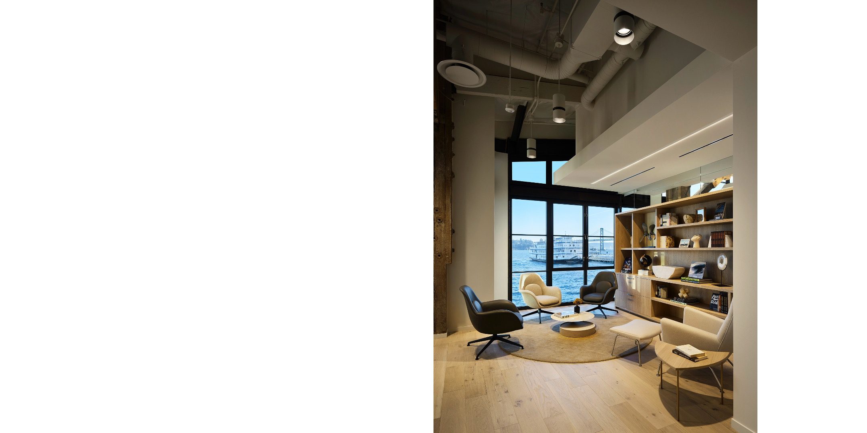
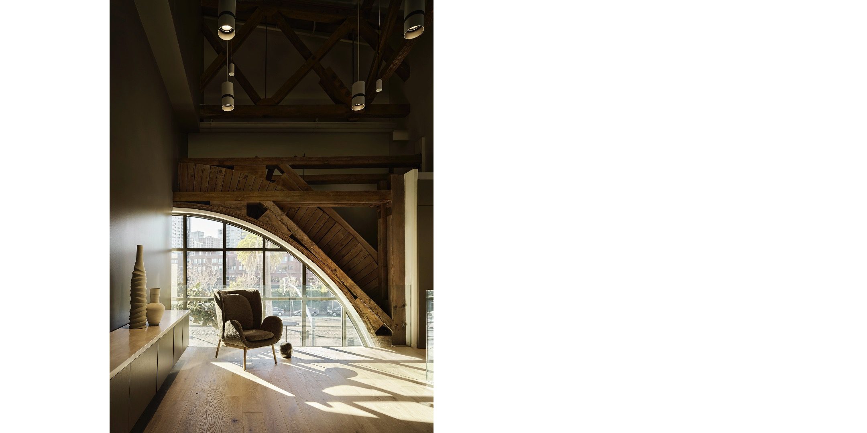
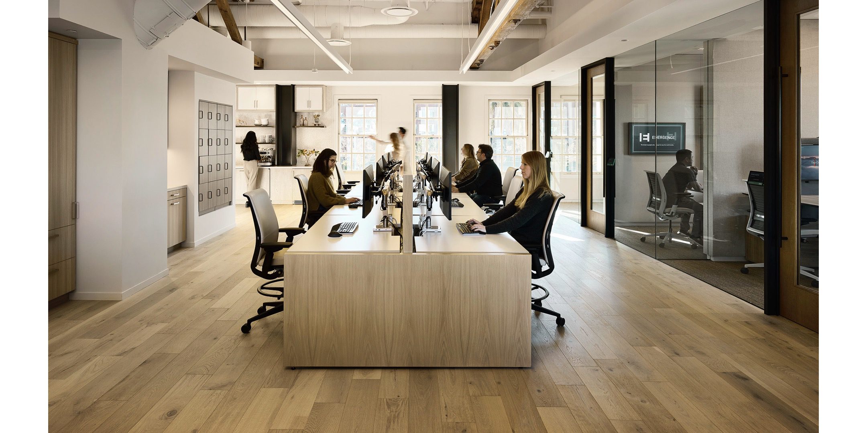
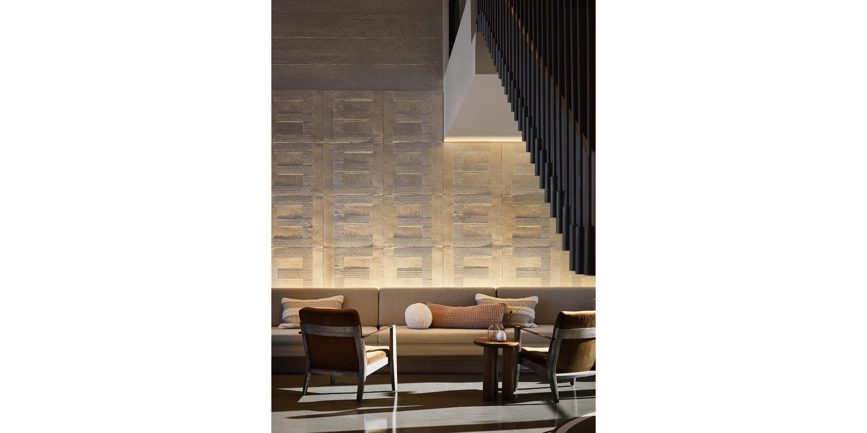
Design Team
Fennie+Mehl Architecture
Omied Arvin
Account Executive
Jenna Ruth
Design Principal
Doug Mehl
Resource Principal
James Ibali
Architectural Designer
Maya Koni
Interior Designer
Extended Partners
General Contractor
Principal Builders
Brandon Jones
President
Alfred Joves
Project Manager
Brendon Lee
Assistant Project Manager
Anthony Salvato
Superintendent
Dave Doran
Superintendent
Acoustical Consultant
CSDA
Structural Engineers
Rutherford & Chekene
MEP Engineers
MEYERS+
Project Management
Canopy
AV Consultants
BEI and AVDG
Photography
Matthew Millman
Rubber Base
Roppe
Flooring
Interface
Armstrong
Tile/Stone
Cle Tile
Daltile
Porcelanosa
Caesarstone
Paint
Scuffmaster
Benjamin Moore
Wallcovering
Calico
Fabric
Luna
Kvadrat
Laminate
Chemetal
Wilsonart
Abet Laminati
Specialty
Unika Vaev
Kirei
Baux
Guilford of Maine
Furniture Dealer
MG West
Furniture Manufacturers
Creative Wood
De La Espada
HBF
Fogia
Ferm Living
Fritz Hansen
Anthropologie
Arflex
Coalesse
Rejuvenation
Keilhauer
Humanscale
Dekko
Steelcase
Watson
&Tradition
Davis
Andreu World
Frederica
Haworth
Carl Hansen
Custom Logo Wall
Ruane Plaster
About the Project
Venture capital firm Emergence combined two Bay Area offices to give their team a flagship space where they could seek out, win over, and propel forward their chosen companies.
Having fallen in love with an 8,500-sq.ft. suite in San Francisco’s historic waterfront Pier 5 building, the Design Team opened the space to let in both more light and jaw-dropping views. Exposing previously hidden timbers and incorporating earth tones, organic materials, and pops of color gives the office the distinguished quality of an elegant vessel on the Bay. Indeed, in the 2nd floor boardroom, one feels serenely afloat.
In the main salon, an up-lit wall highlights an Emergence “E” logo pattern that emerges out of raked monochromatic plaster. The new branded wall feels like a relic from the building’s construction in 1916.
The designers relocated and rotated the previous stair to open up water and office views upon entering the space. The stairs’ bronze rods make the structure seem either transparent or opaque depending on where one stands.
This boutique firm sees colleagues as friends, and business often mixes with pleasure. Though the space feels more residential than corporate, the goal was not to make one feel as if they were at home. Rather, the environment was tailored to optimize functions that aren’t possible to duplicate at home.
Meaningful connections happen throughout the main floor salon, open kitchen, and dining area. The tucked-away coffee-bar and library on the upper floors support more focused work. Flex offices allow for single-use private office functionality and multi-use collaborative meetings. The whole-office integration of Zoom technology – one of their primary portfolio companies – allows teams not on-site to always be part of the conversation.
Emergence is committed to a journey of long-term success. The Design Team has provided the perfect vessel for these trips.
From the Judges
The location on the water is incredible. Strongest interiors project that I saw. Interesting elements. The designers took risks more than all the other projects. The craftsman’s work is fantastic. It is a preserved building and yet progressive. Loved the balance of space planning and nodding toward the future of the workplace. A very clear point of view without being overt. Subtle branding is appreciated.