- 2022 HONOREE
- Student Awards
Heal Sacramento
Jessica Pama
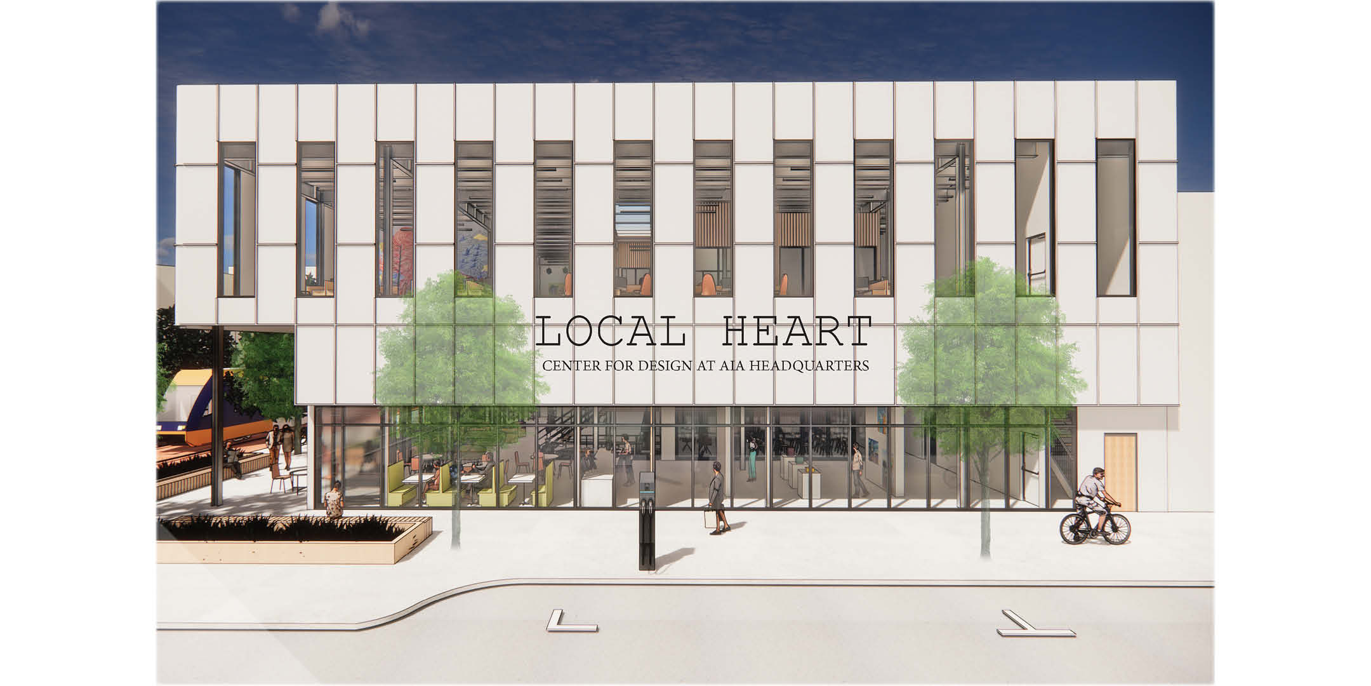
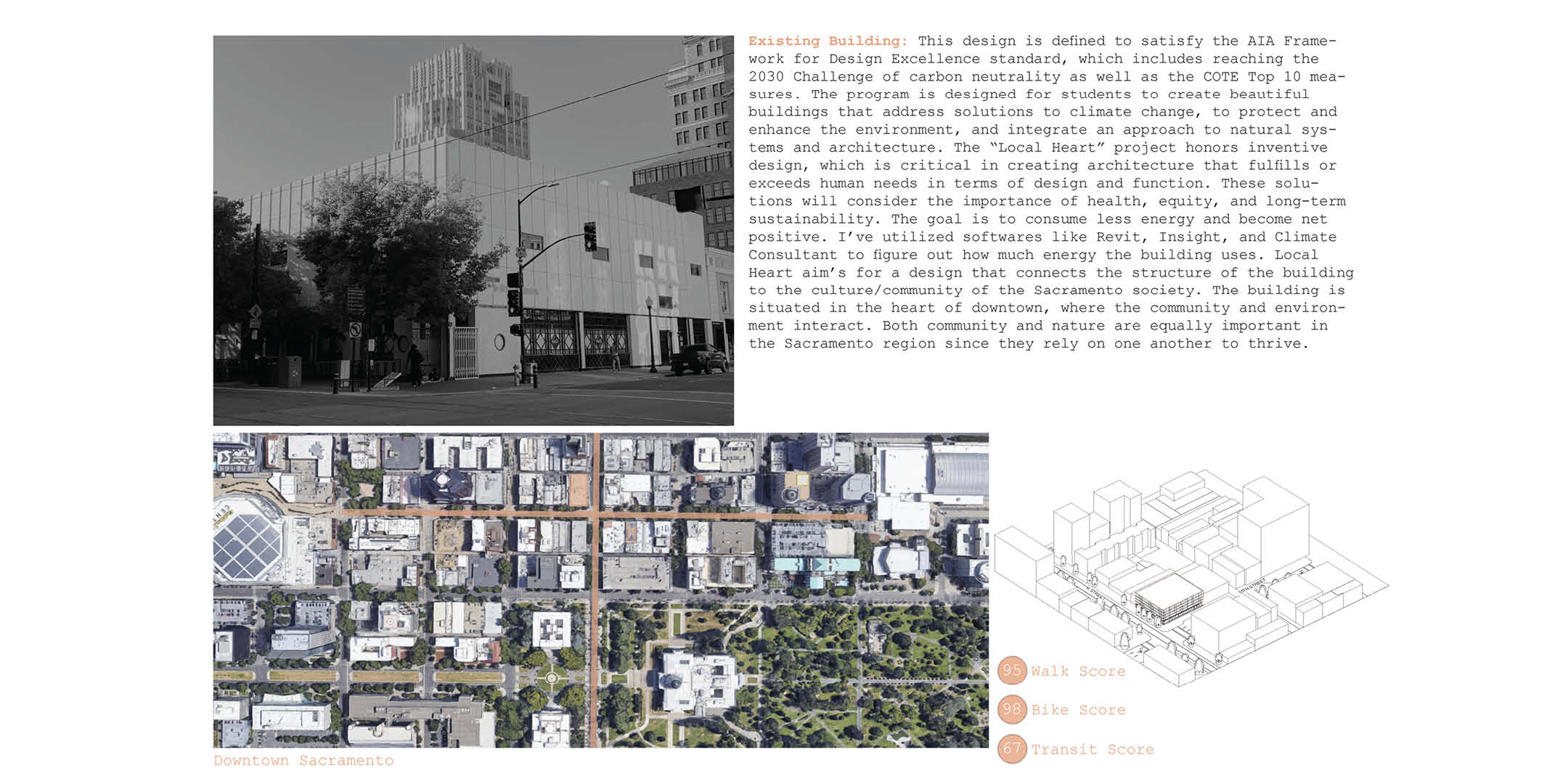
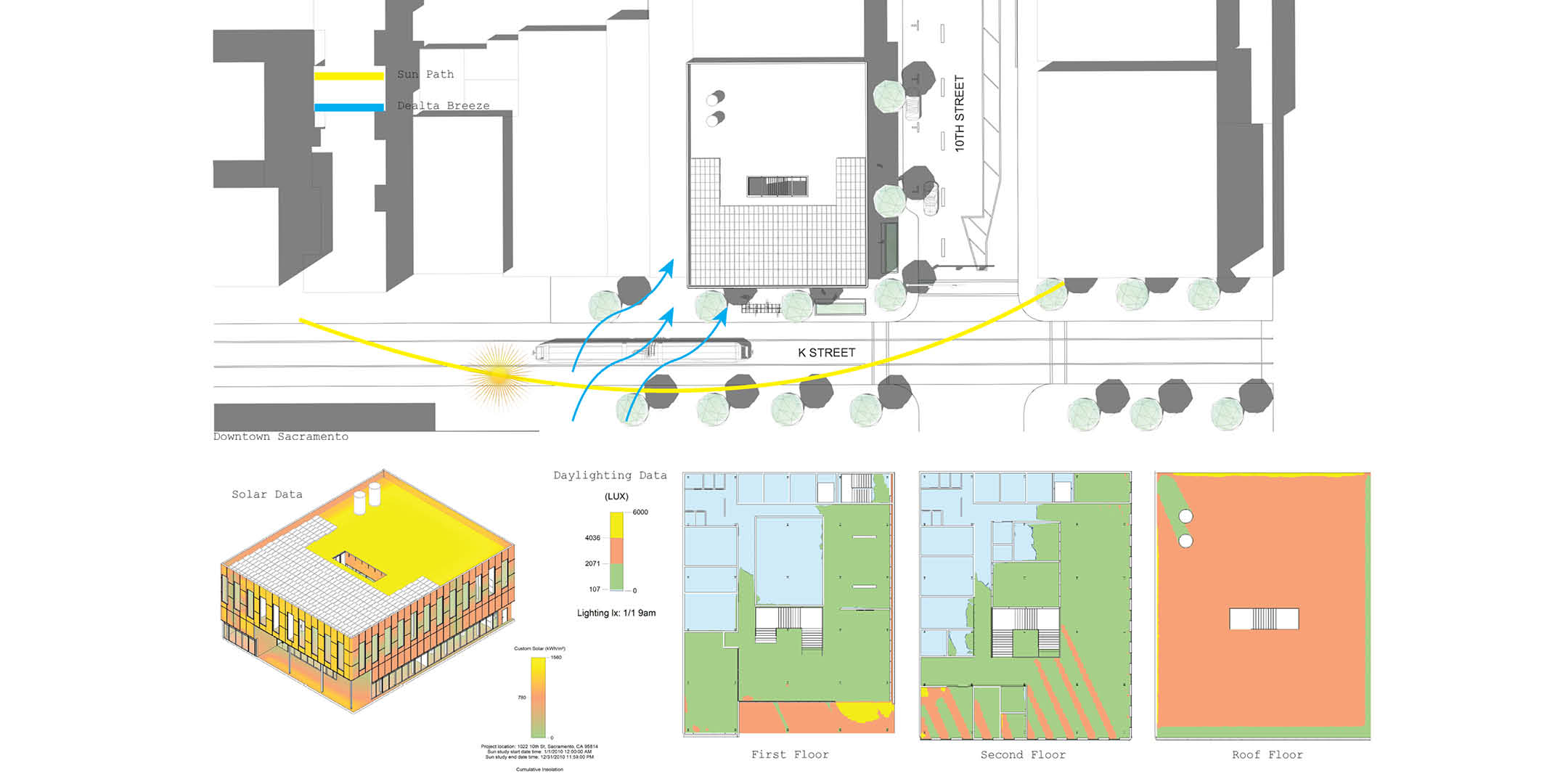
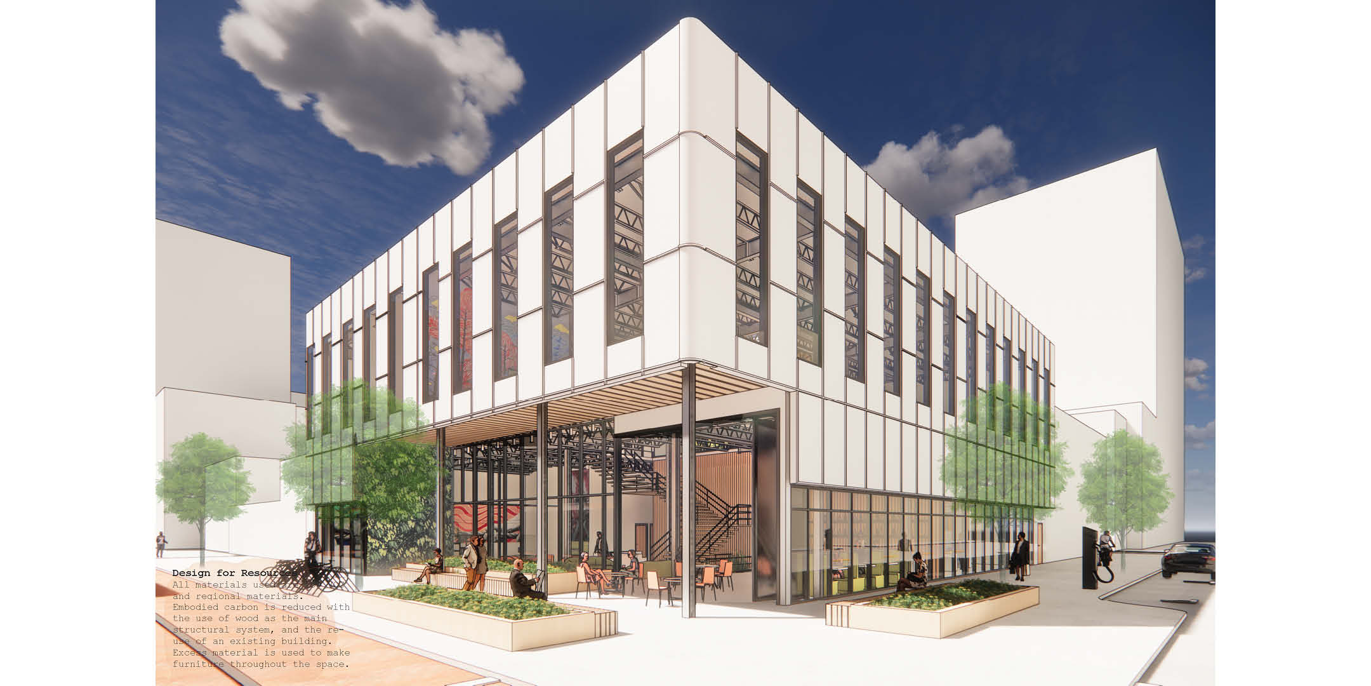
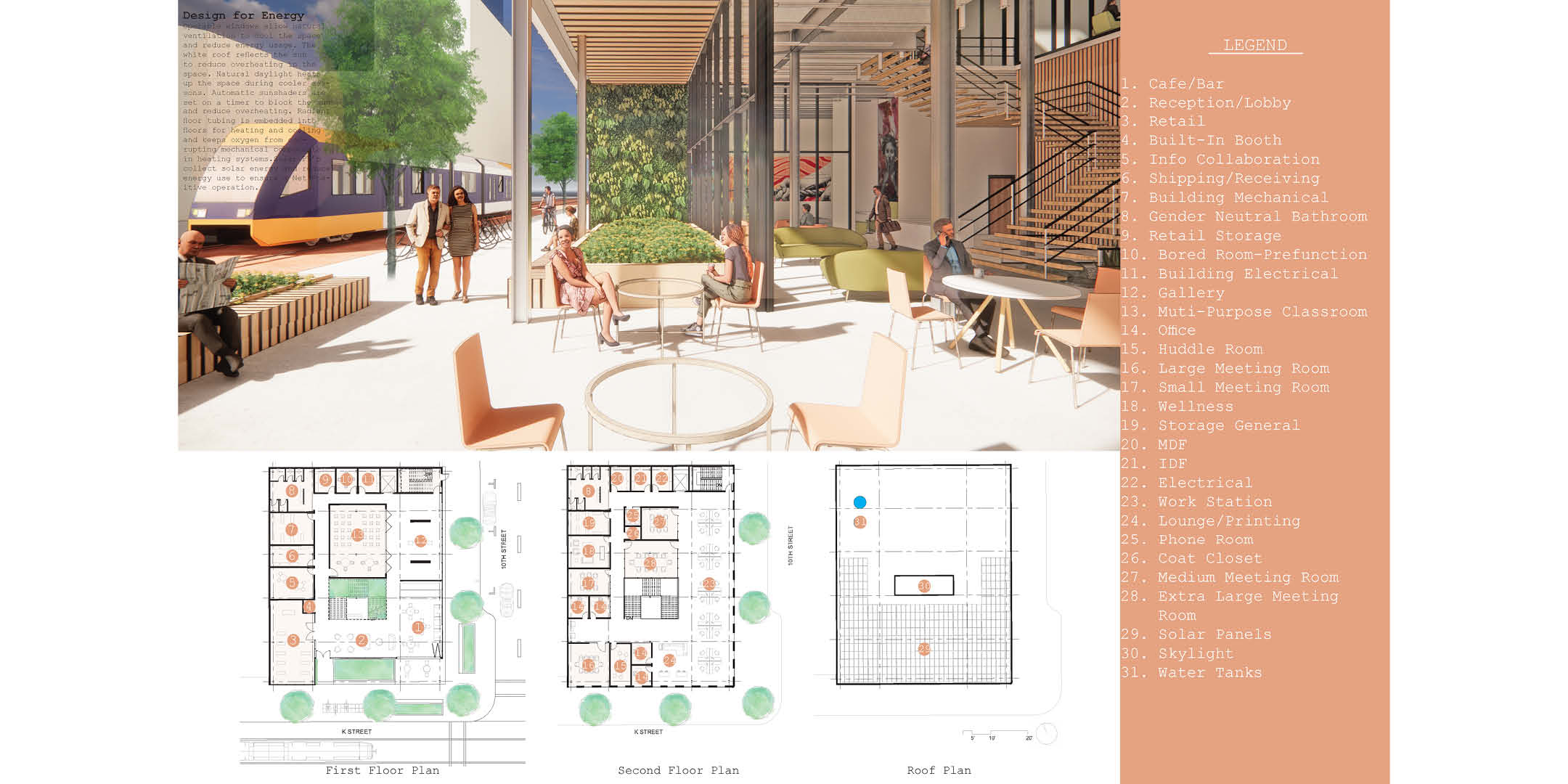
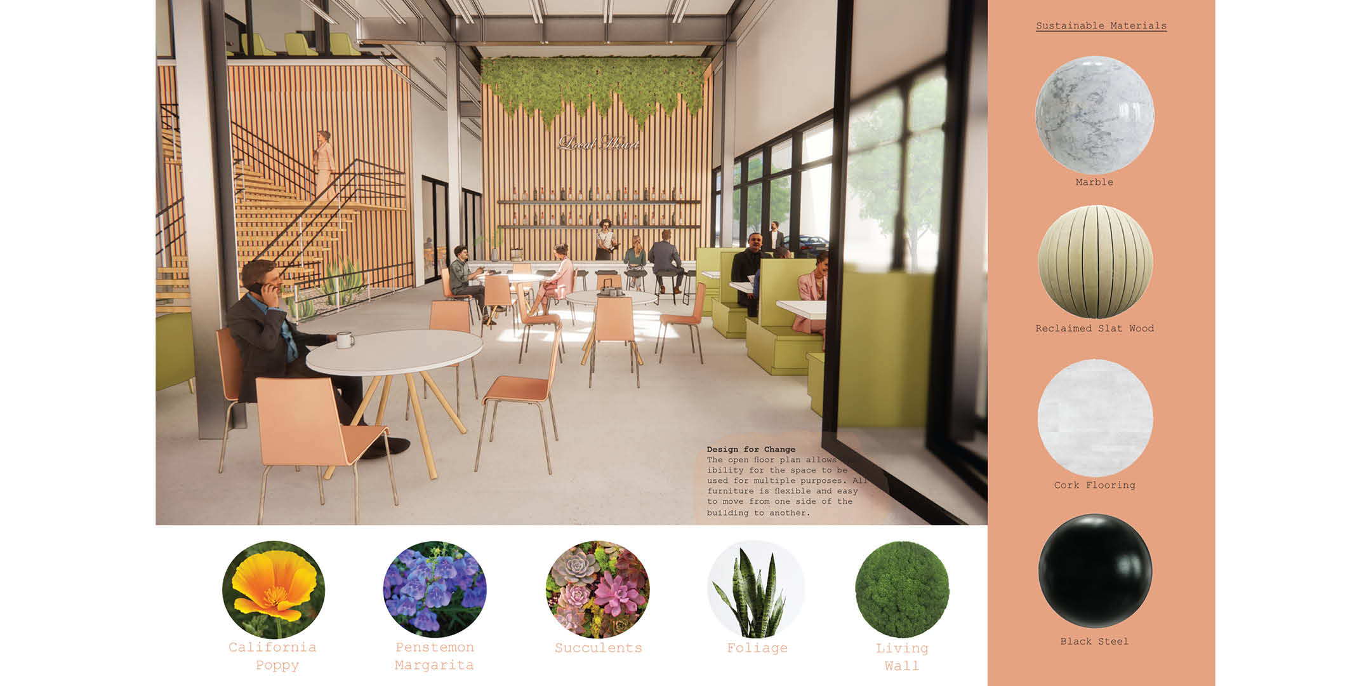
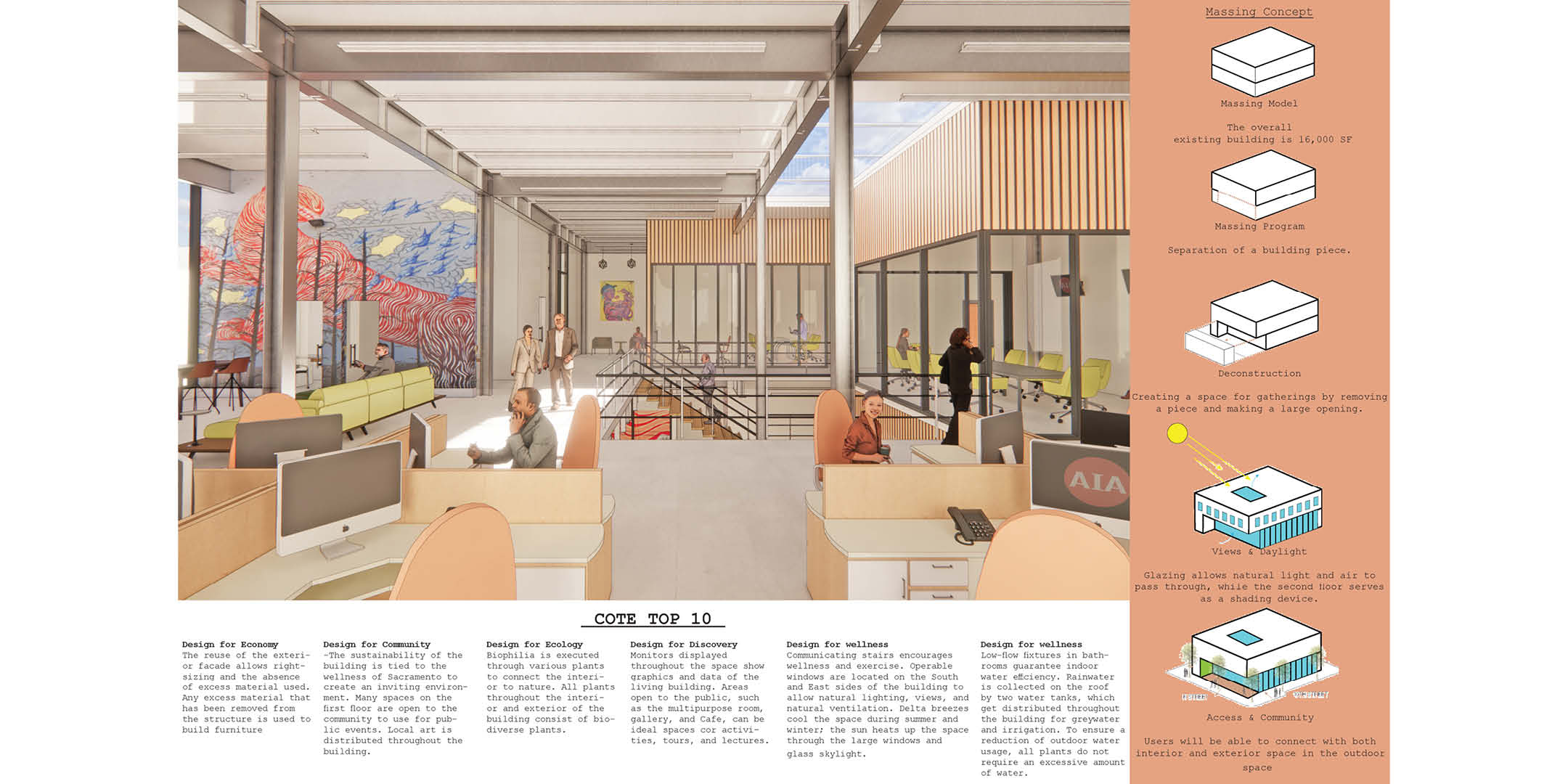
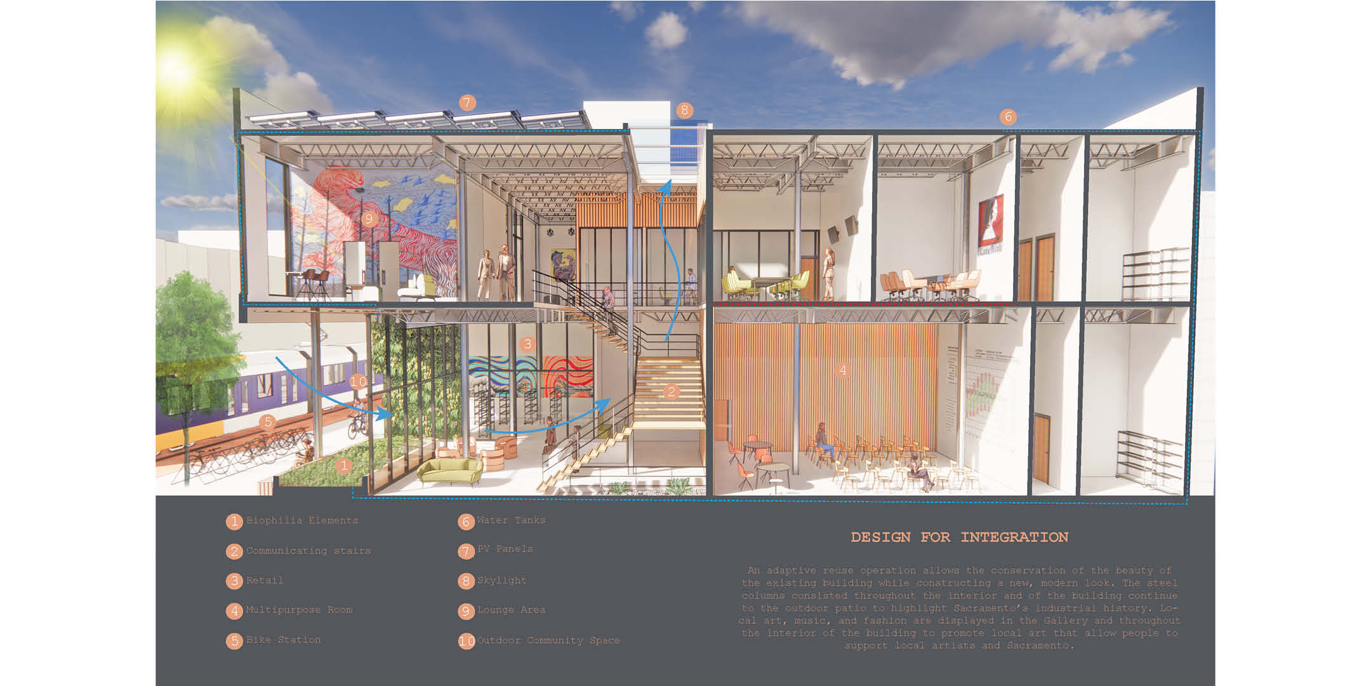
Student Designer
Jessica Pama
California State University, Sacramento
About the Project
This design is defined to satisfy the AIA Framework for Design Excellence standard, which includes reaching the 2030 Challenge of carbon neutrality as well as the COTE Top 10 measures. The program is designed for students to create beautiful buildings that address solutions to climate change, to protect and enhance the environment, and integrate an approach to natural systems and architecture. The “Local Heart” project honors inventive design, which is critical in creating architecture that fulfills or exceeds human needs in terms of design and function. These solutions will consider the importance of health, equity, and long-term sustainability. The goal is to consume less energy and become net positive. I’ve utilized softwares like Revit, Insight, and Climate Consultant to figure out how much energy the building uses. Local Heart aim’s for design that connects the structure of the building to the culture/community of the Sacramento society. The building is situated in the heart of downtown, where the community and environment interact. Both community and nature are equally important in the Sacramento region since they rely on one another to thrive.
The design challenge is to figure out how to turn an existing structure into a net positive and sustainable structure. I planned to approach this challenge by considering what is already working with the structure. This space appealed to me because it is located near other shops, clubs, and restaurants that are friendly to the community. I intended to maintain the current facade and not raise the carbon footprint rather than entirely demolish the property. I chose a rectangular piece from the first level to remove. Because the main street is on K street, which is where the locals normally like to walk. I also included solar panels, a white roof, and operable windows to let in the breeze and natural light while conserving electricity and energy. In the center of the structure, above the stairs, I constructed a skylight to let more natural light into the other spaces as well. Indoor water efficiency is ensured through low-flow fixtures in bathrooms. Two water tanks collect rainwater on the roof and distribute it throughout the building for greywater and irrigation. All plants do not require an excessive amount of water to ensure that outdoor water usage is reduced.
Some project constraints I had to cope with were that I had to get creative in what I could change without causing too much disruption to the building because I wanted to keep it as is. Another issue I ran into was that because this space was located in downtown Sacramento. It is surrounded by other buildings next to it. So I could only put storefronts and windows on two sides of the structure which were K street and 10th street. The other two sides were completely blocked off by other buildings. It made it difficult to allow in natural light into those spaces. But my solution was to put a large skylight towards the middle of the space, and to put the larger spaces towards K and 10th street, where people would be spending most of their time. That made me put smaller and non public spaces towards the back.
My overall concept was to keep my building simple, and use approaches to improve the environment within this space, and lastly, let people experience the building’s beauty. I really wanted this building to feel welcoming. It is located between Golden One Arena and the Convention Center, so a lot people just usually walk down that street to go to other local shops. That is why I decided to cut away that piece from the first floor and put a storefront and a large door that is always open during good weather. When people enter that door they are in the cafe/bar space. The multipurpose and gallery are also next to each other, I decided to put sliding doors between the gallery and multipurpose room to create one larger space for bigger events for the community. The first floor is more for the public and the second floor is private for the workers. All of the offices and meeting rooms are located up stairs.