- 2022 HONOREE
- Student Awards
Pier 70 – The Blossom Land
Zhiyu Li
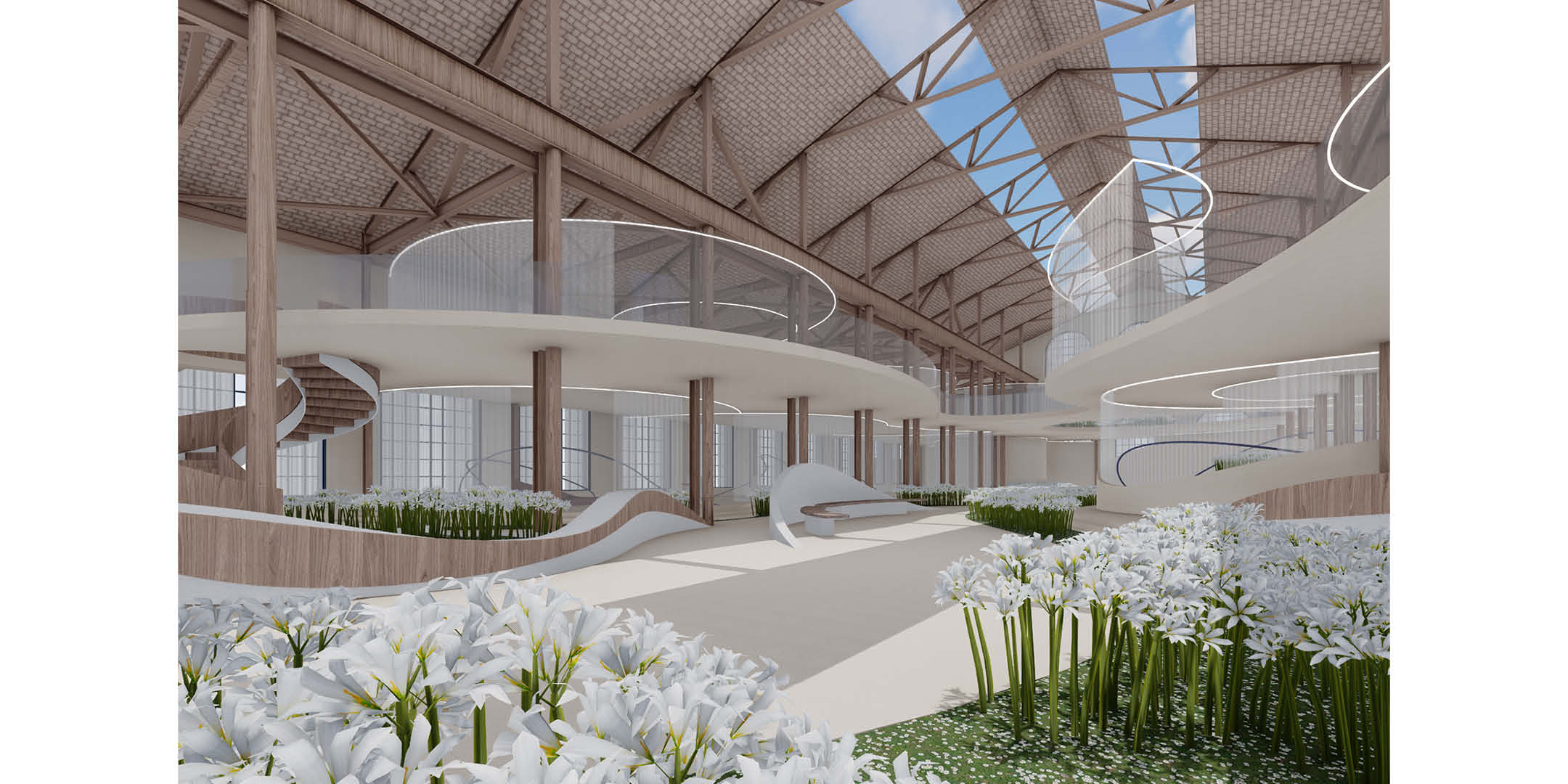
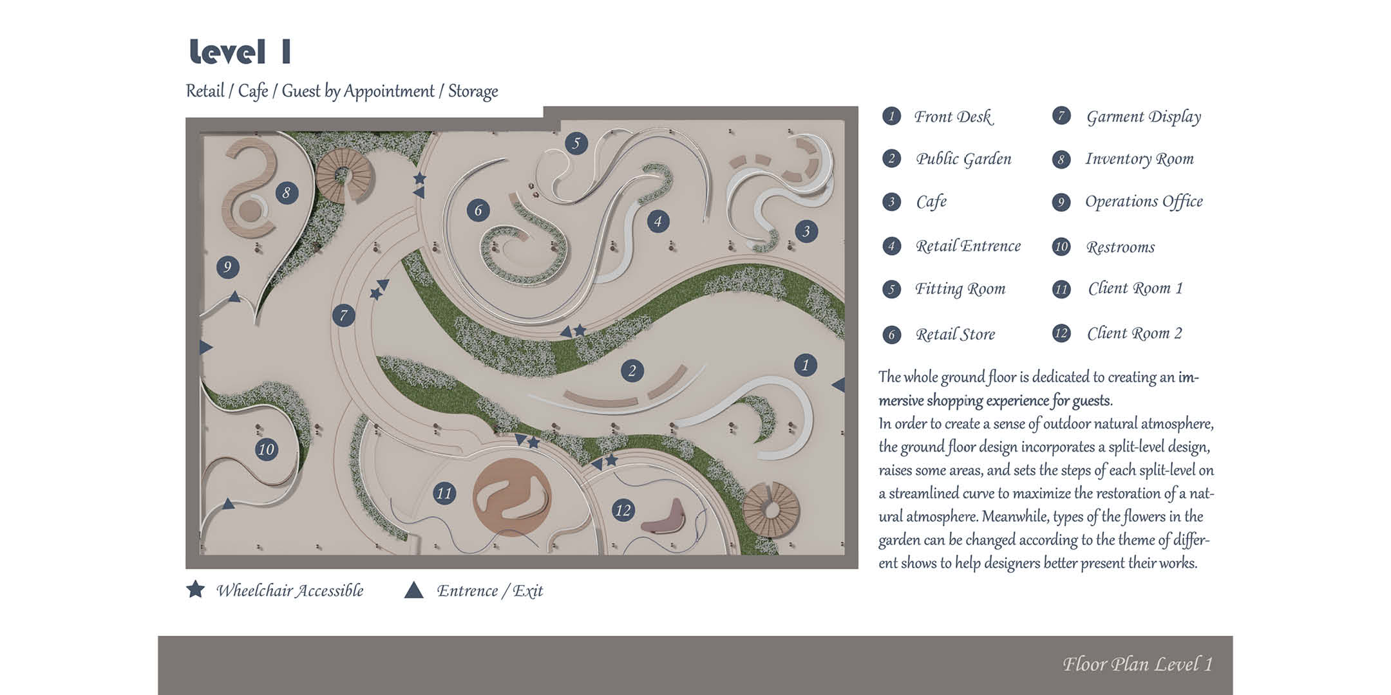
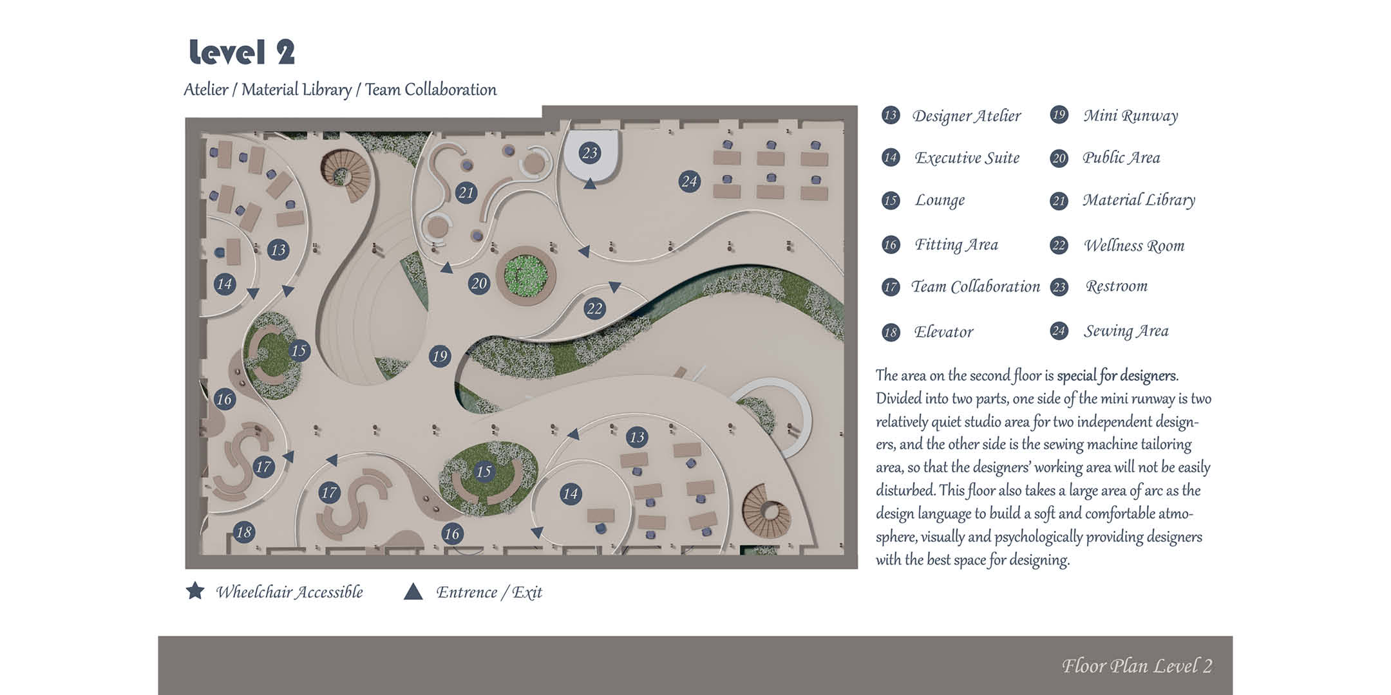
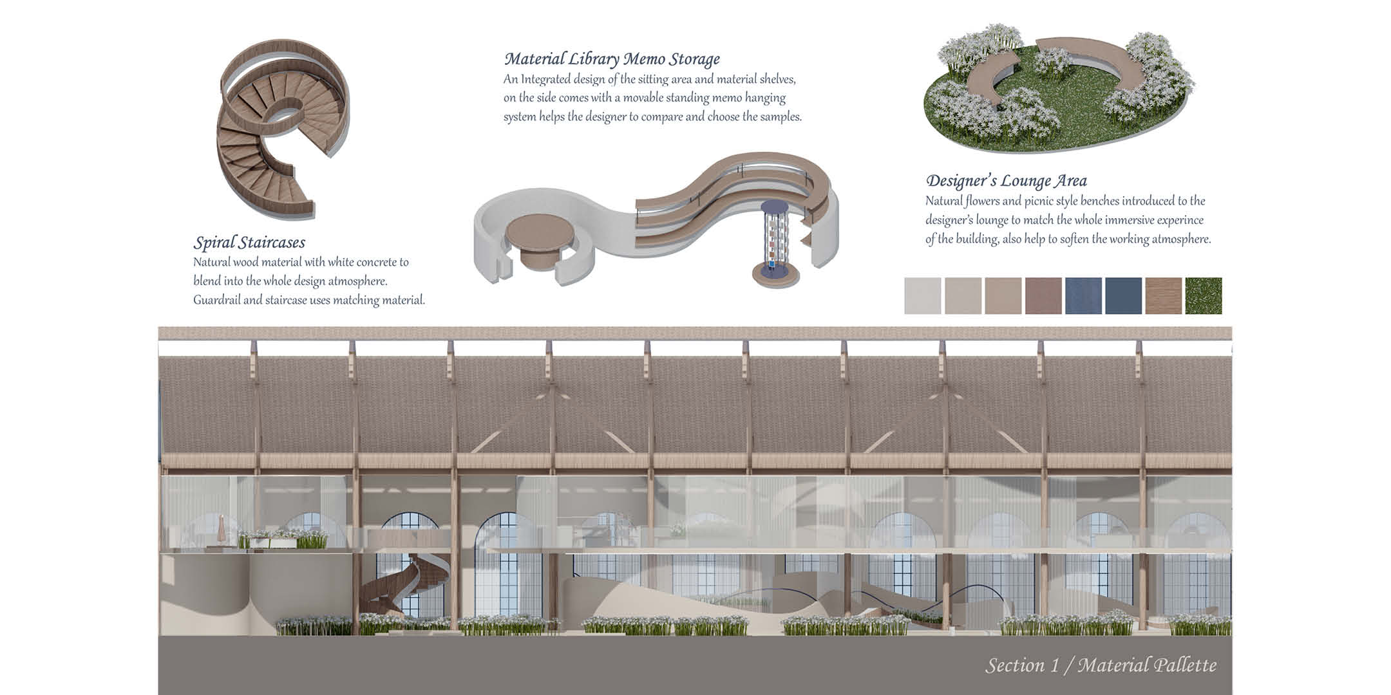
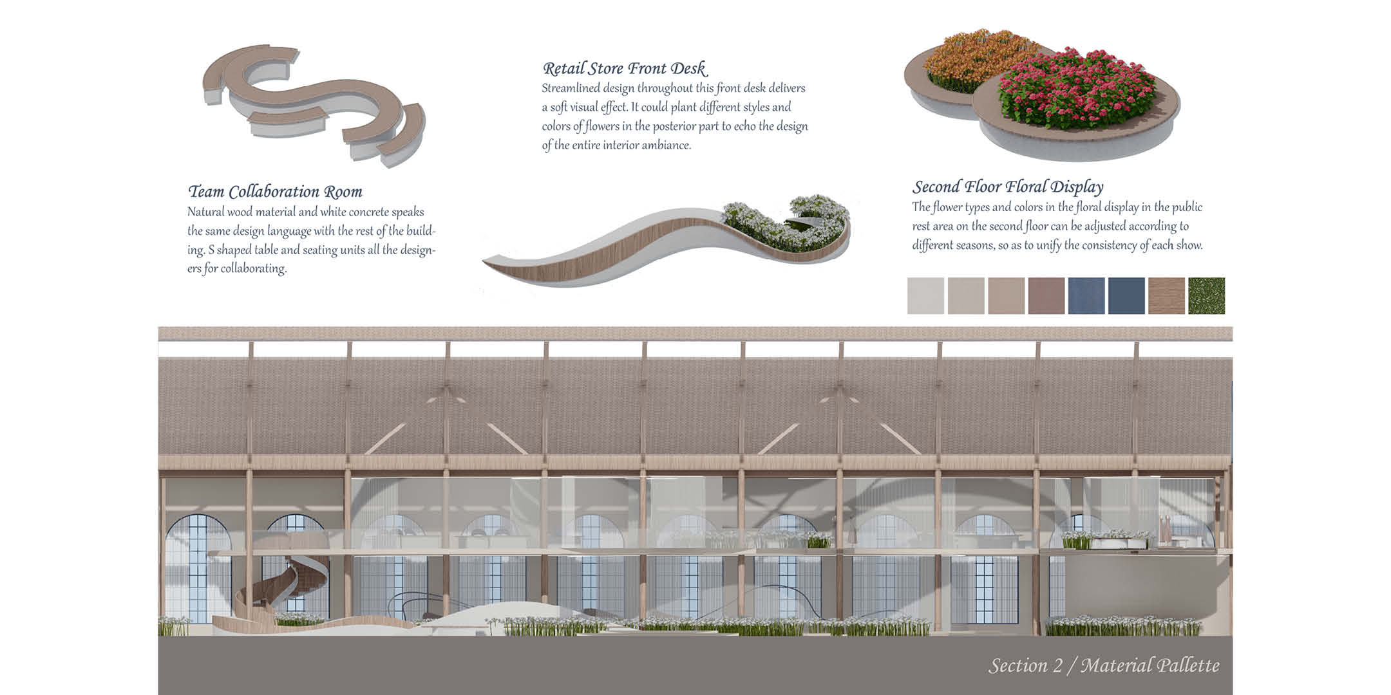
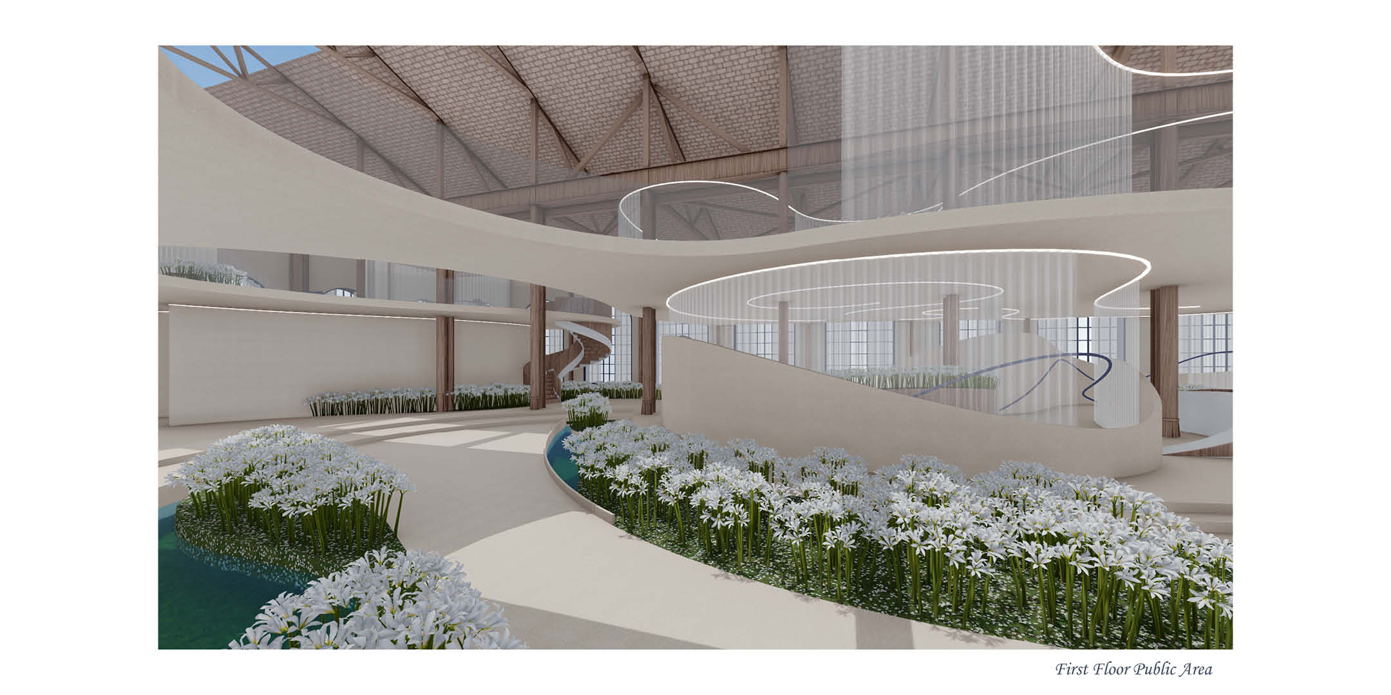
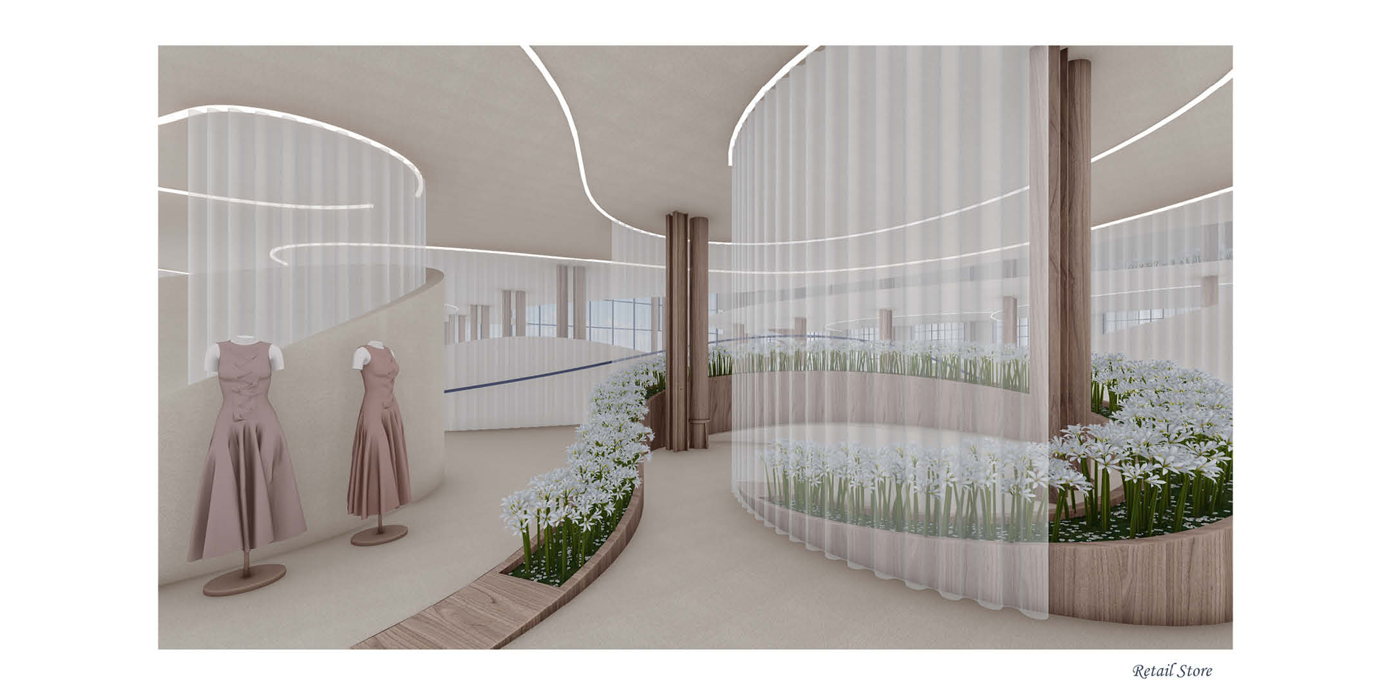
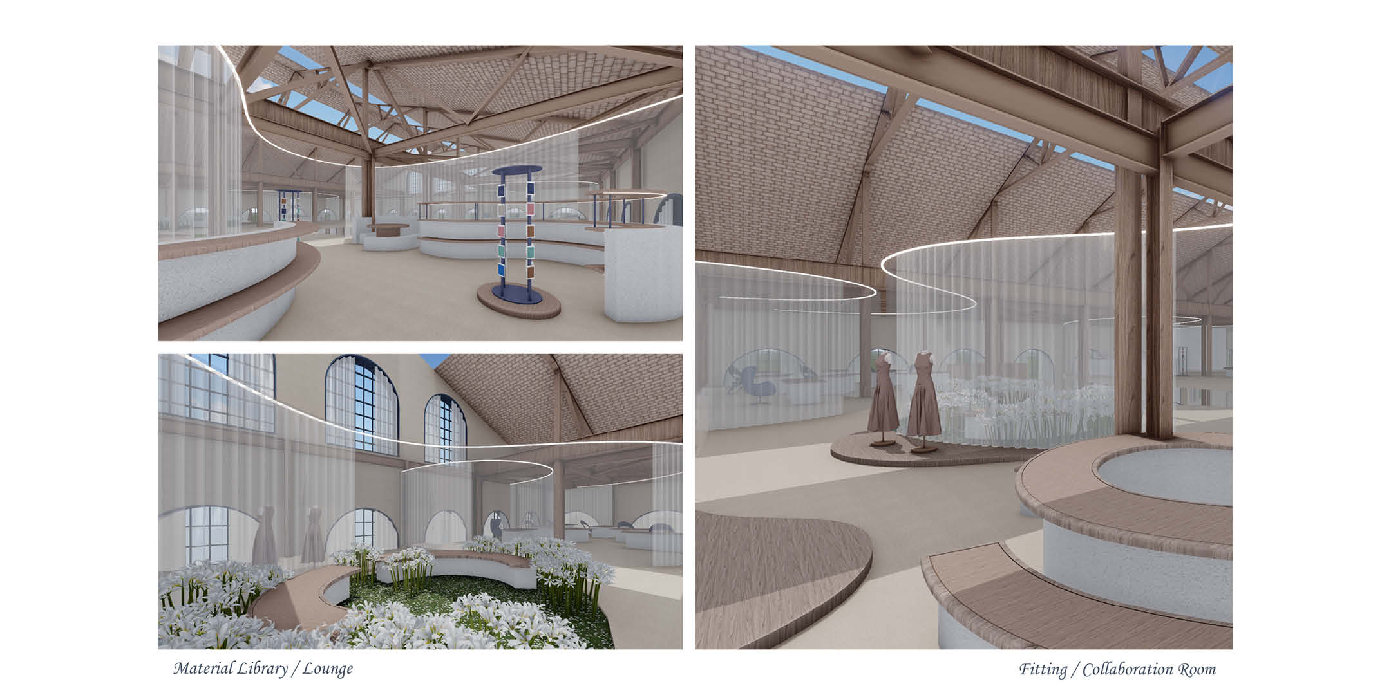
Student Designer
Zhiyu Li
California College of the Arts
About the Project
Located in Pier 70 in San Francisco, the project is an atelier designed for two independent costume designers. Meanwhile, it includes a variety of functional areas such as retail store, café, the private meeting area for VIP guests, as well as tailoring and patterning area. The project has to meet both the designer’s working needs and the guest’s shopping experience.
As our life gets back on the normal track, our society today is becoming busier and busier because of the rapid development. It becomes even more difficult for us to stop and appreciate the beauty of life. More and more people are involved in chaotic environments and unable to escape by themselves. The main theme of the current design is to create an immersive
work/shopping experience, separating it with the outside world’s distractions, creating a blooming, peaceful and beautiful world, seeking the energy of flowers and plants to purify our soul. In this way, designers and guests can get into such a pure land mentally and physically in this chaotic world.
In pursuit of such an immersive experience, the indoor designs such as the wall and the hollow areas have adopted a large number of streamlined designs, so as to maximize the visual comfort; a large number of natural wood, glass, and white curtains make the overall indoor designs broad and transparent while retaining privacy and mystery; the neutral colors and white are taken as the main color, and the clearest color collocation could visually and psychologically bring comfortable and relaxation in this environment. Lots of flowers can make the overall space mild and beautiful, and the flowers can be changed according to the styles of different designs in each season, helping the designers to better present their works to the greatest extent. Meanwhile, in order to ensure that designers and guests could have a relatively exclusive environment and experience, the activity areas of designers and guests are separated. The ground floor is a complete shopping area including a café, VIP guests’ private meeting area, a bar and a clothing show. The second floor contains a studio of two independent designers, a material library, as well as a tailoring and patterning areas, thus ensuring a separate space for designers and guests.
Various installations customized of different areas in current design can better reflect the integrity and unity of the work. For example, the reception desk of the whole building on the ground floor, the retail store and the reception desk of the café are all unique to the current design. The overlapping of different materials makes these areas more layered, and the layers of flowers surround and welcome the guests, letting them to a beautiful unknown area. The integrated design of the material library on the second floor creates a better environment for designers to find and contrast designing materials. The S-shaped desktop and seats in the team collaboration room make a better place for cooperation. The flowers in the rest area can relieve the fatigue of the design work and heal the designers by the energy of the flowers and plants.