- 2022 HONOREE
- Heal
UCSF Joan and Sanford I. Weill Neurosciences Building
SmithGroup + Mark Cavagnero Associates
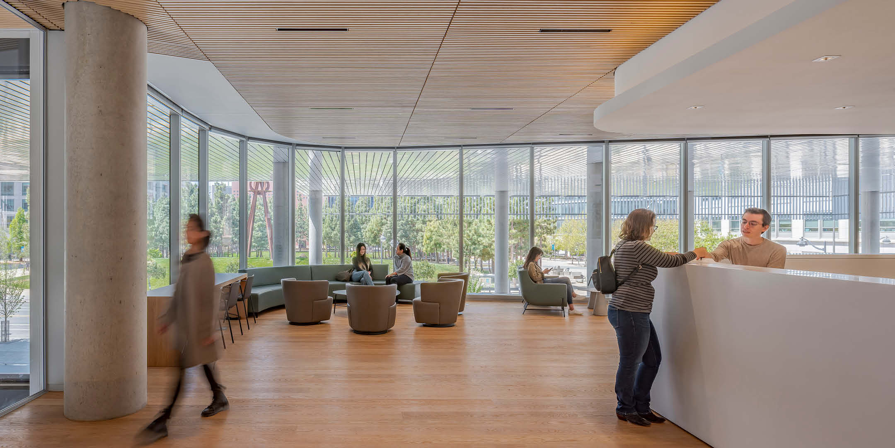
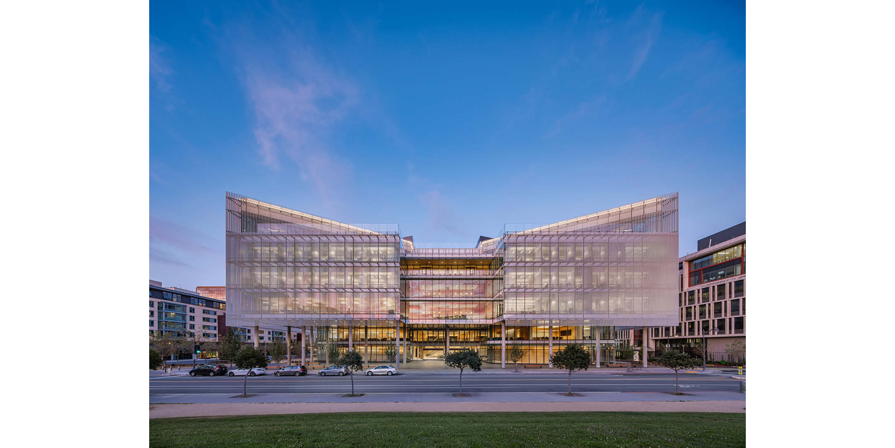
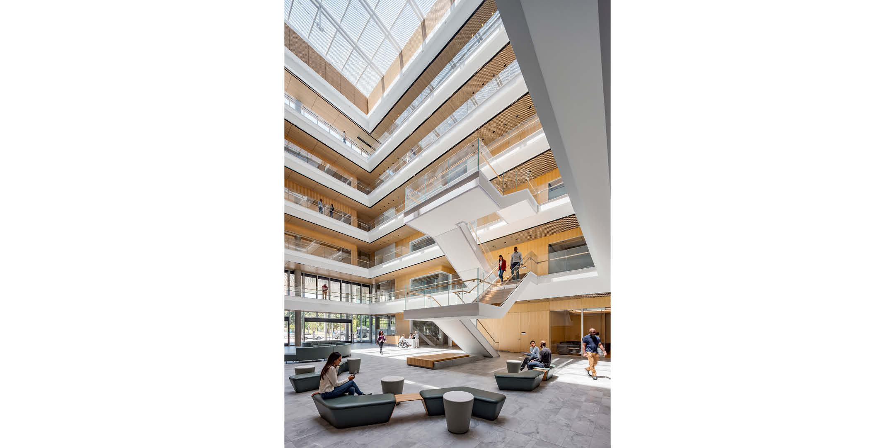
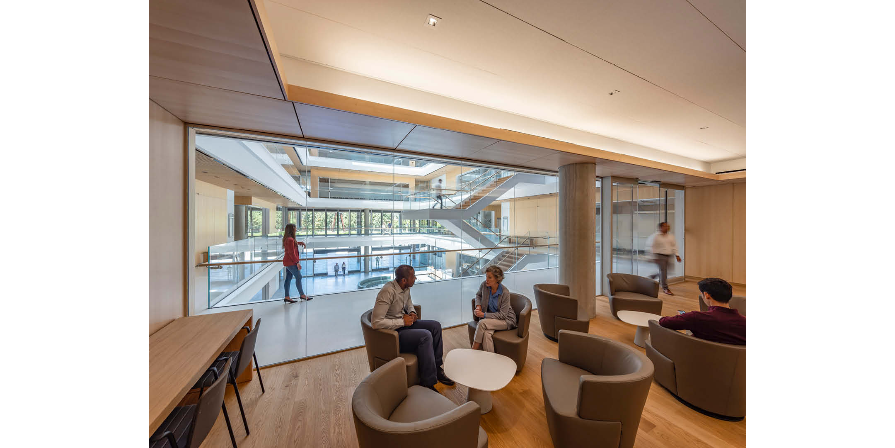
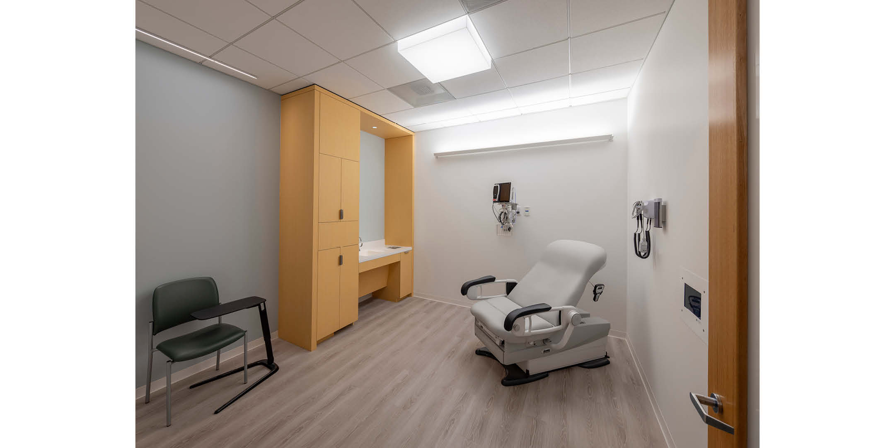
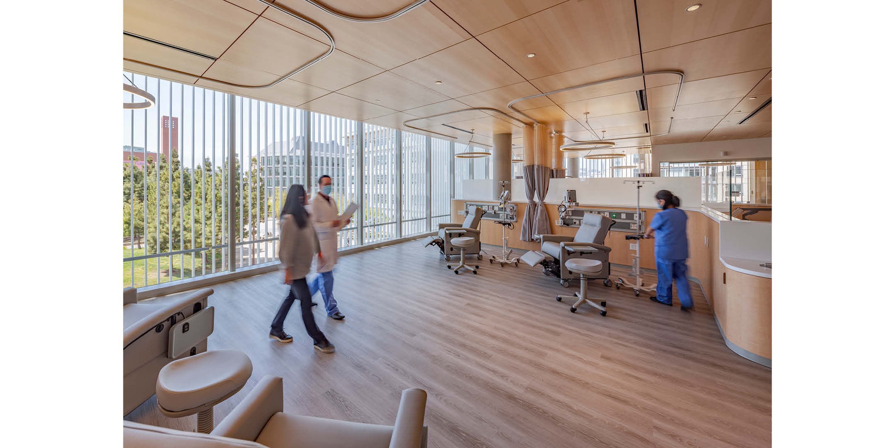
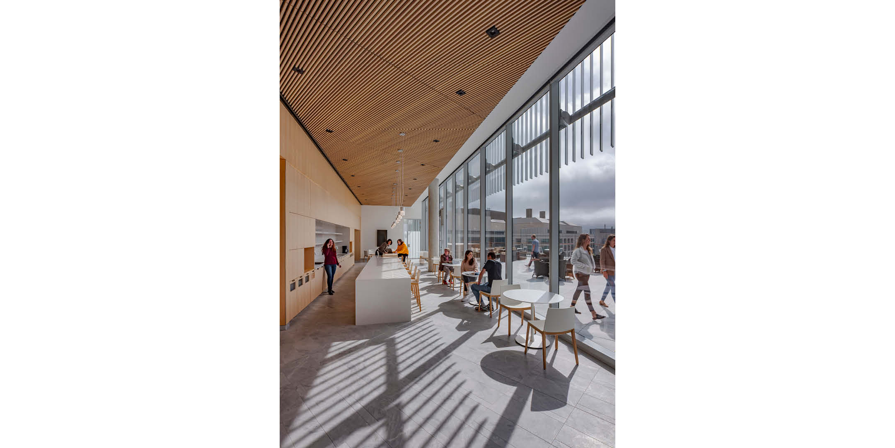
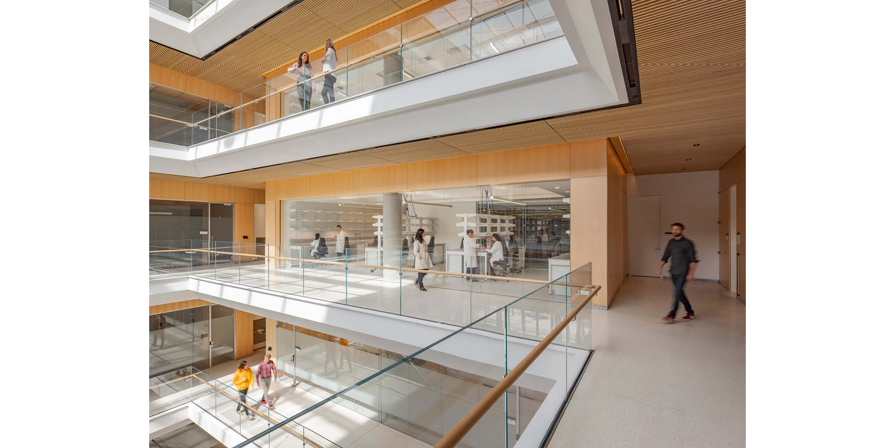
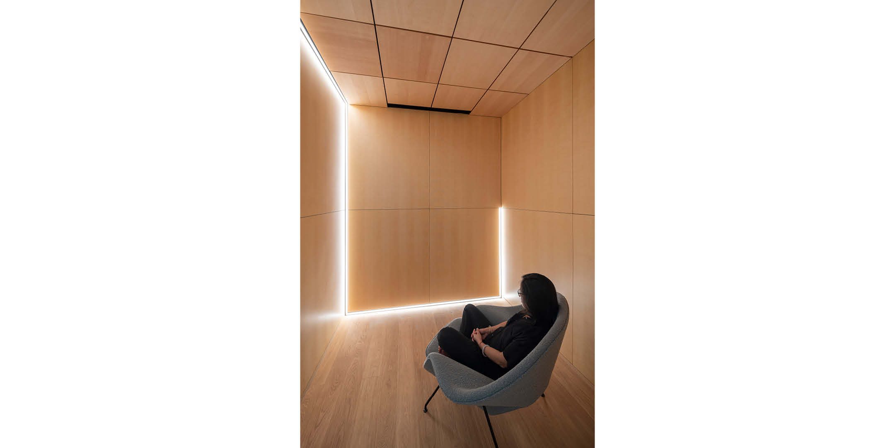
Design Team
Smith Group
Suzanne Napier
Architect of Record
Jon Riddle
Project Manager
Robert Colyer
Project Architect
Sally Whiteley
Clinical Planner
Alex Munoz
Lab Planner
Hiroko Miyake
Interior Designer
Mark Cavagnero Associates
Kang Kiang
Principal in Charge
Paul Davison
Project Director
Mark Cavagnero
Design Principal
Federica Carrara
Lead Interior Designer
Joan Young Park
Senior Architect
Extended Partners
General Contractors
Jack Poindexter, Project Executive, DPR Construction
Tim Kueht, Project Manager, DPR Construction
Chris Neufeld, MEP Manager, DPR Construction
Ali Sabbagh, Superintendent, DPR Construction
Randy Quan, Project Engineer, DPR Construction
Cory Abbe, Project Engineer, DPR Construction
Consultants, Engineers,
Sub-contractors
Structural: Degenkolb
Mechanical: Critchfield Mechanical
Electrical & Telecom: Cupertino Electric
Plumbing: Southland Industries
Civil: Freyer and Laureta
Facade: Walters & Wolf
Acoustics, Vibrations and Code: Arup
Landscape: Office of Cheryl Barton
Lighting: Loisos + Ubbelohde
Sustainability: Atelier 10
AV: Vantage Technologies
Clinical Equipment: OneEQ
Façade Maintenance: CS Caulkins
Wind Engineering: CPP
Project Advisers: SKS/Prado
Photographer
Tim Griffith and Kyle Jeffers
Finishes
Floor and wall tile: Stone – ASN NaturalStone, Tile – Crossville
Resilient flooring: Armstrong, Forbo, AML Limited
Carpet: Atlas Carpet Mills
Special interior finishes unique to this project: 9-wood – wood ceilings, Terrazzo – Associated Terrazzo
Acoustical ceilings: USG, Echophon
Suspension grid: USG
Cabinetwork and custom woodwork: Mission Bell USA Millwork, Lab Casework – Dow Diversified & Bedco
Paints and stains: Sherwin-Williams
Wall coverings: Life Science Products
Paneling: Wood – Mission Bell USA Millwork, Fabric – Lamvin
Plastic laminate: Formica
Solid surfacing: DuPont Corian, Euro Stone
Special surfacing: Back-painted glass – Glaspro
FF&E
Office furniture: One Workplace
Reception furniture: Mission Bell USA Millwork
Other furniture: Steelcase, Andreu World & Herman Miller
About the Project
UCSF and project donors Joan and Sanford I. Weill recognized that the brain is a part of the body that is fundamental to our health and well-being, but an area that researchers were only beginning to understand. UCSF and the donors set an ambitious goal to integrate neurosciences under one roof, linking three clinical departments alongside cross-disciplinary research programs to foster innovative, efficient, and profound research and clinical care.
A driving goal was to ensure that patients are comfortable and treated with dignity in an effort to destigmatize neurologic and psychiatric treatment. The design creates a transparent, open building with an elevated level of finishes and that support the quest to understand, treat and demystify these conditions of the brain.
Creating an open and humane environment meant that connecting people to daylight and nature was pivotal, and it became our guiding design principle. Abundant natural daylight is provided throughout the building’s architecturally screened glass curtainwall so that people have access to balanced light and views, connecting the rhythms of the day to occupants who may work long hours.
The building’s planning brings shared spaces to the building’s heart, ensuring they are accessible and usable to all occupants. Centrally located connecting stairs encourage activity and movement, and a carefully selected material palette balances a warm environment with the need for durable, long-lasting materials.
From bench to bedside, this building supports the full spectrum of translational research. Researchers and clinicians witness people directly benefiting from their work while patients see researchers and clinicians working to provide the best possible care while striving for better outcomes for the conditions they face.
The Weill Neurosciences Building is designed to promote these interactions and address these needs, a place that brings scientists, clinicians, patients, and students together in a bright, energetic environment.
Client Statement
This is a functional & beautiful building – a great asset to our research mission.
Ron Blaj, Director – Campus Design & Construction, UCSF