- 2022 HONOREE
- Serve
Burbank Auditorium Modernization
TLCD Architecture + Mark Cavagnero Associates
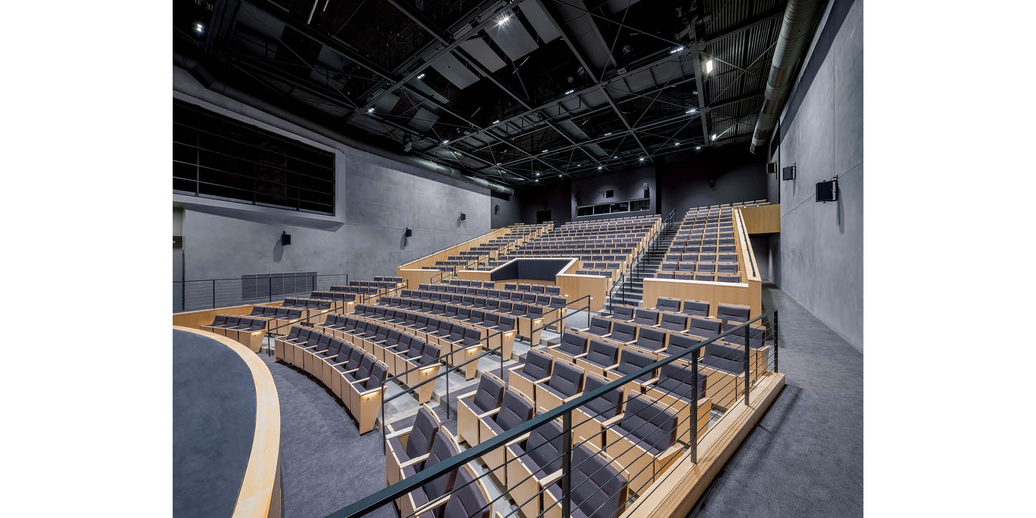
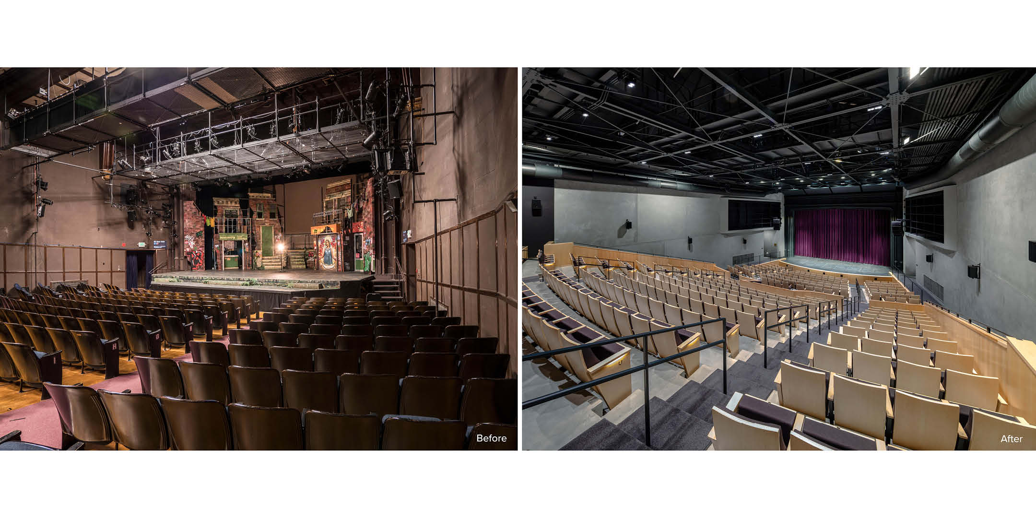
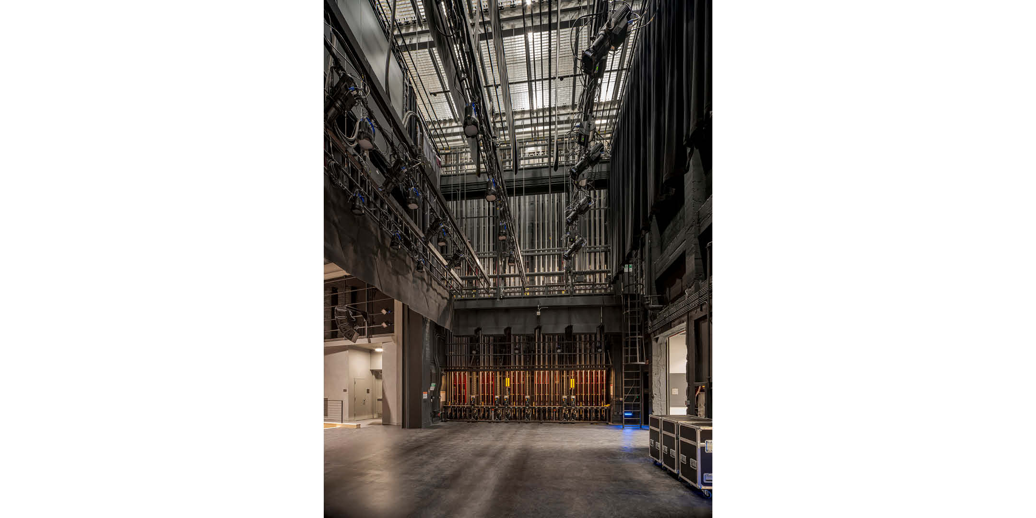
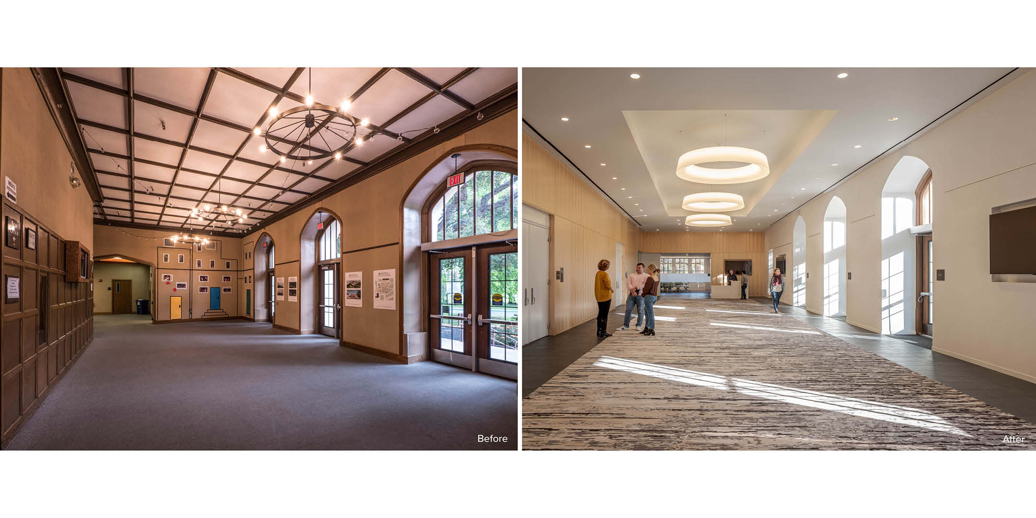
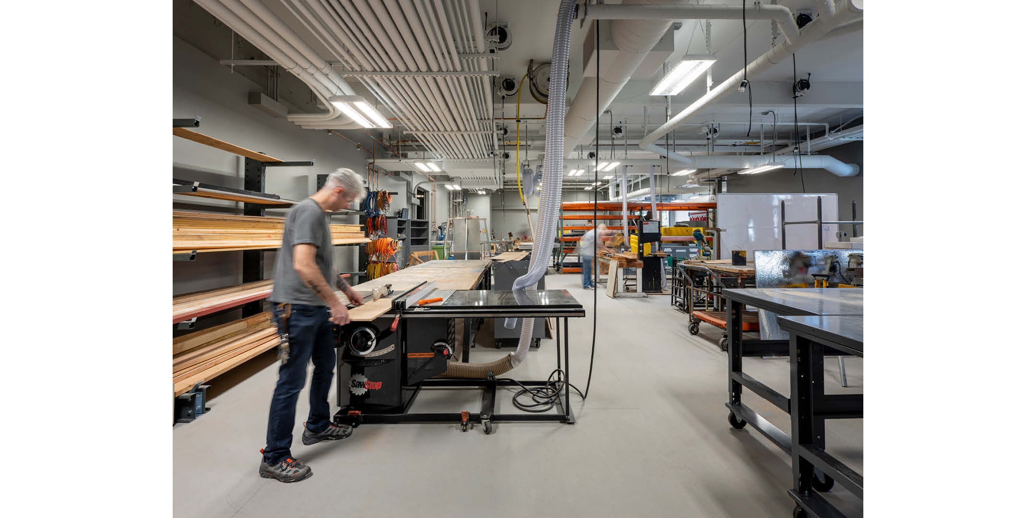
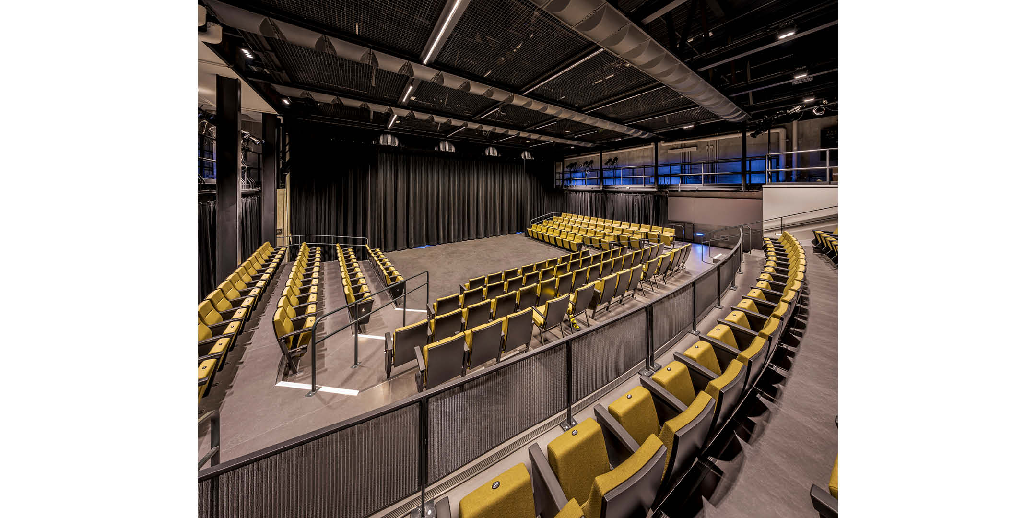
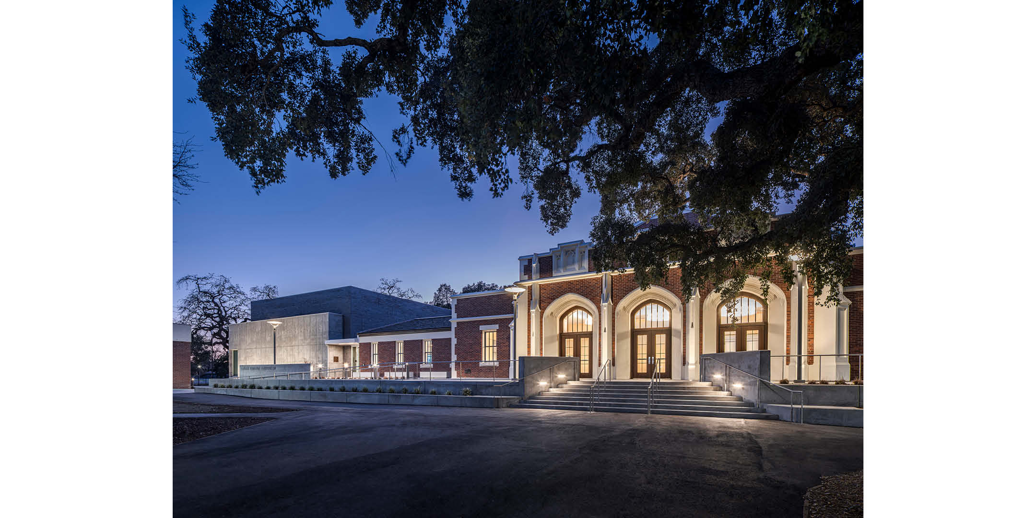
Design Team
TLCD Architecture
Brian Wright
Principal
Carl Servais
Principal
Daniel Backman
Architect
Mark Cavagnero Associates
Mark Cavagnero
Design Principal
John Fung
Project Manager
Olga Luebker
Project Architect
Andy Lau
Project Architect
Federica Carrera
Interiors Lead
Extended Partners
General Contractors
Bryan Wright, Principal, Wright Contracting
Consultants, Engineers,
Sub-contractors
Theatre Consultant: Adam Shalleck & Jedd de Lucia, The Shalleck Collaborative
Structural Engineer: Chris Warner, ZFA Structural Engineers
Mechanical Engineer: Jeff Blaevoet, Guttmann & Blaevoet
Electrical Engineer: Paul Carey, O’Mahony & Myer
Civil Engineer: Paul Bartholow, Brelje & Race
Landscape Architect: Christine Talbot, Quadriga Landscape Architecture
Acoustic Consultant: Tom Schindler, Salter
Fire Protection: Howard Morgado, Engineered Fire Systems
Energy Consultant: Sarah Pernula, Soldata
Construction Manager: Mark Bartlett, Harris & Associate
Cost Consultant: Gary Holland, TBD Consultants
Photographer
Tim Griffith
Makers
Custom built-in seats: Series Seating with Maharam fabrics
Custom Maple wood veneer hardwood paneling in the lobby & main theater: J.R. Stephens Company
Custom casework (Formica Plastic Laminate and Cambria Quarts Surfaces): J.R. Stephens Company
Custom restroom counters: Cambria Quarts Surface by J.R. Stephens Company
Finishes
Foyer Inset Carpet – Decorative Carpets Inc by Stark
Resilient Flooring – Forbo Marmoleum, and Armstrong Commercial
Carpets – Bentley Mills, and Tandus
Porcelain Tile – Iris Ceramica Artline Collection, Aristoea Materie Collection
Acoustic Ceiling – USG, Hunter Douglas, Certain Teed, Kinetics Noise Control
Wall Panels – Koroseal Walltalkers Tac-wall, Golterman & Sabo Acoustics with Knoll Textiles and Guiford of Maine fabrics
Window Dhades – Draper
Interior Walls in the Lobby and Main Theater – Parex USA Plaster Veneer
FF&E
Interior benches: Hudson Furniture
Exterior stone benches: Escofet Cast Stone
Theater curtains: Maharam Star by Kvadrat and KM IFR Prestige Velour
About the Project
Client Objectives: Designed as the home for SRJC’s well-respected Theatre Arts Department and Summer Repertory Theatre, as well as many other campus programs and events, the facility is a key site for engagement between the College and community. The client’s primary goal was to create a sophisticated and contemporary center for the performing arts while preserving the rich heritage of this community landmark.
Transforming a Community Treasure: The design team worked closely with the theatre’s diverse stakeholder group which included the Theatre Arts Department, the Summer Repertory Theatre and the Music Department. The project doubled the size of the public lobby, bringing a balance of contemporary materials and reference to historical detail within this generous and welcoming space. The revamped auditorium features tiered risers with dramatically improved sightlines throughout the space, and a new orchestra pit that was relocated out of the public’s eye. The addition of a 200-seat “Studio Theater” allows students to rehearse and perform in a wide variety of staging and performance styles while also serving as a multi-purpose lecture classroom for the College.
Spatial Connectivity: By reorganizing spatial relationships, the building was completely transformed with seamless circulation paths. The building accommodates simultaneous events in the main and studio theatres and allows outside groups to utilize the facility without compromising the primary theatrical functions. Surrounding support spaces such as a rehearsal studio, make-up lab, costume shop, dressing rooms, green room and scene shop were also completely overhauled, right-sizing and outfitting each space for contemporary instruction.
Environmental Performance: The building features a new geothermal heating and cooling system which has resulted in significant reduction of energy use and eliminated the use of natural gas for any building systems. This was made possible by the creation of a 300+ bore geothermal field beneath the adjacent football field.
Client Statement
The theater program at SRJC has been recognized throughout the County as one which produces comparable to Broadway productions. The building is recognized as a heritage building on our campus. It was important that the design team capture the importance of these two elements and preserve each individually while at the same time providing an updated and upgraded facility with the latest technology in theater production as well as a modern look to carry through several more decades. Our design team achieved the goal to our satisfaction. This to us is success. Our modernized facility provides a state of the art learning environment while also providing an aesthetically beautiful facility which our students and faculty can be proud to learn and teach their craft.
Serafin Fernandez, Senior Director of Capital Projects, Santa Rosa Junior College