- 2022 HONOREE
- Live
Three Gables
Aidlin Darling Design
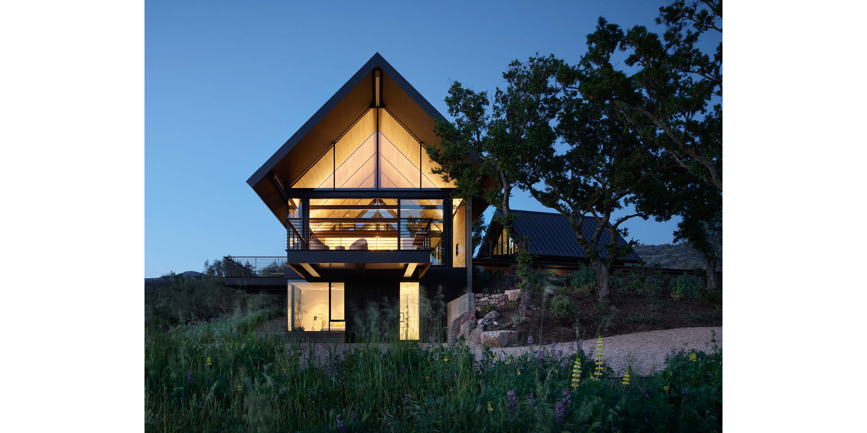
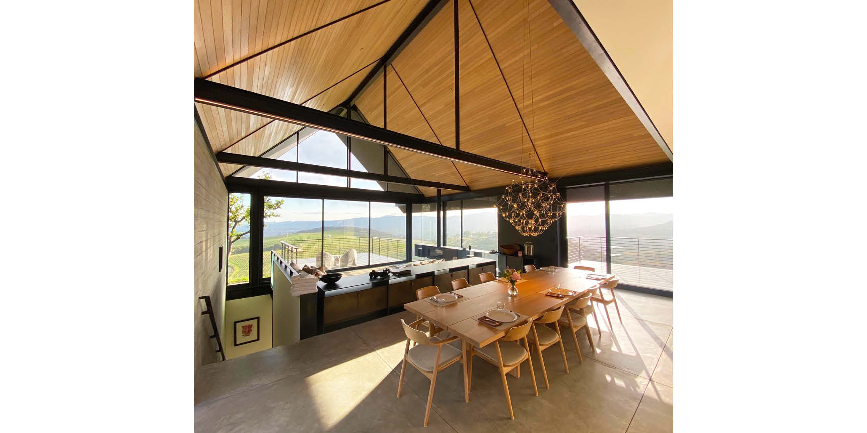
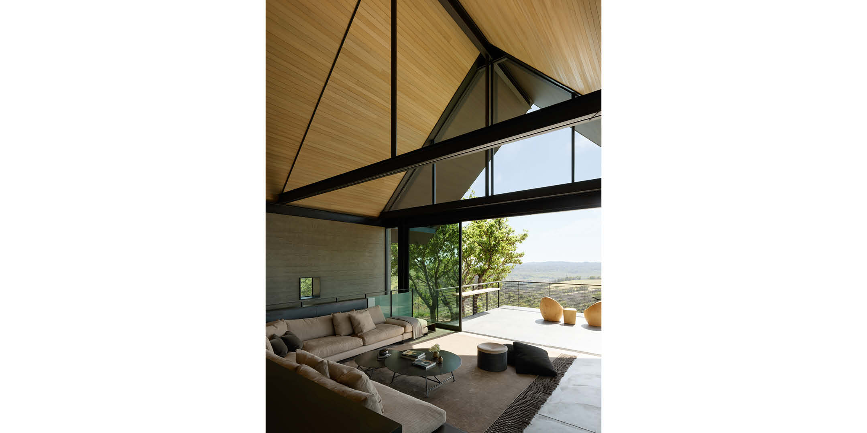
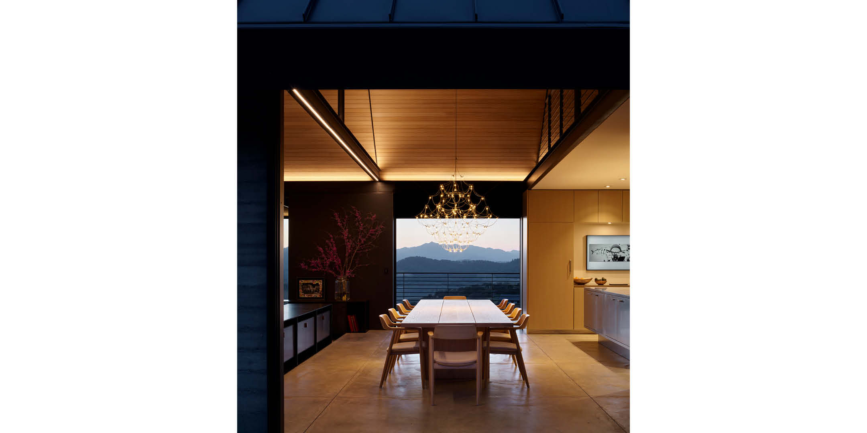
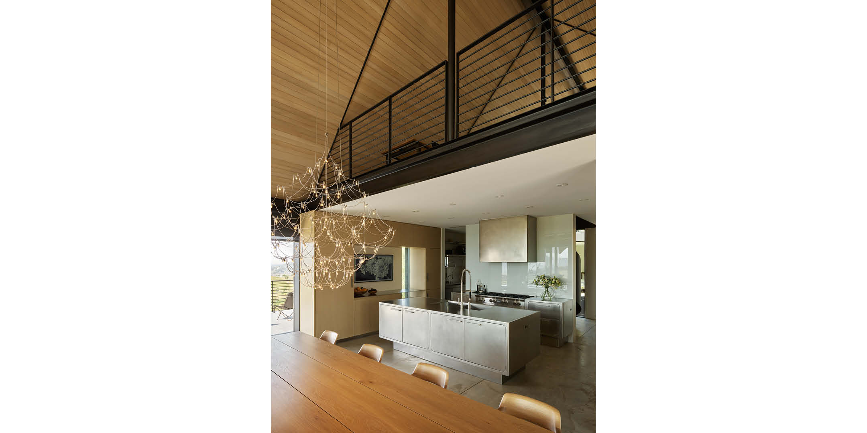
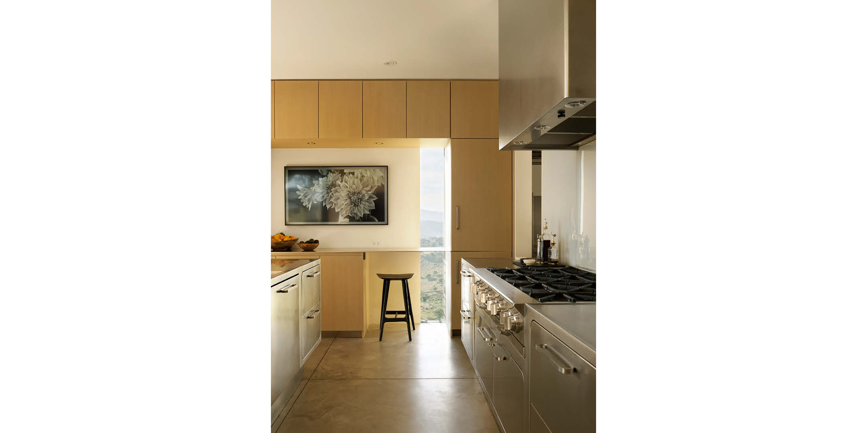
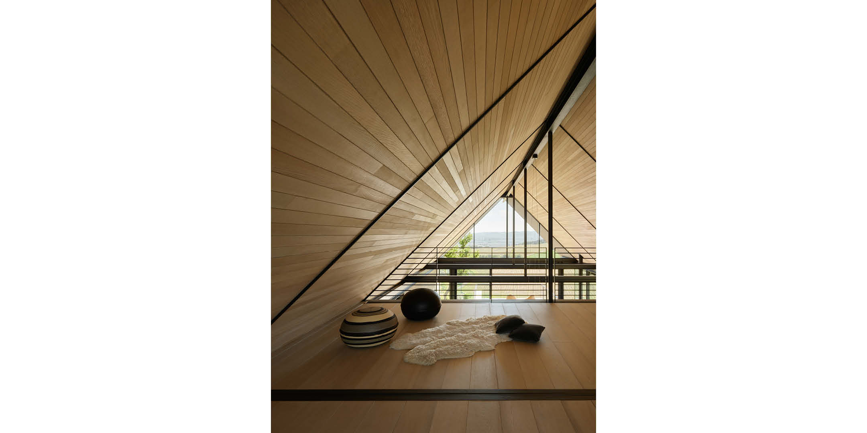
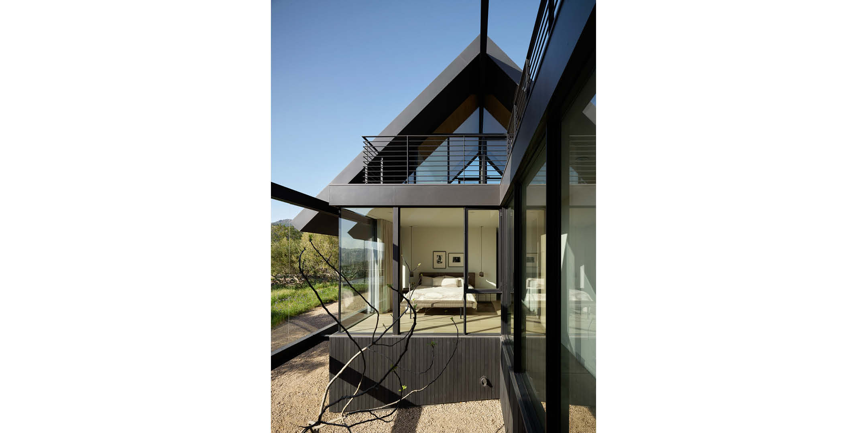
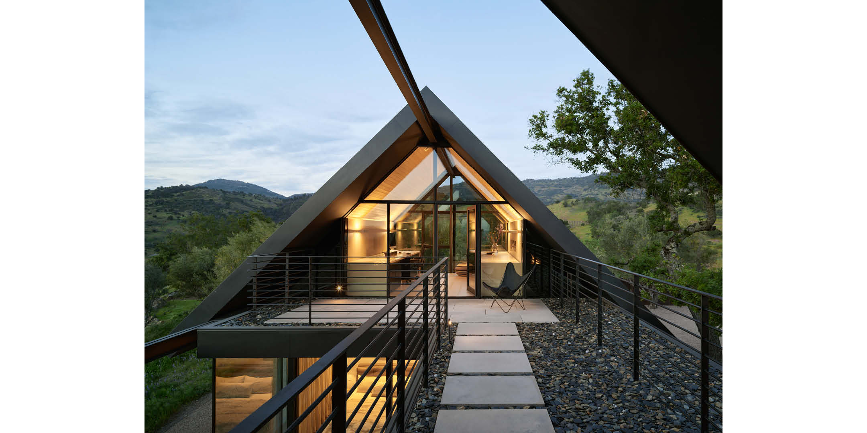
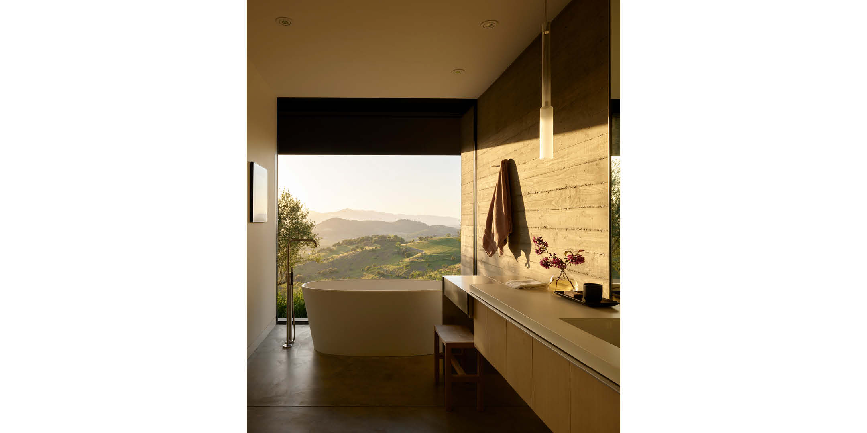
Design Team
Aidlin Darling Design
Joshua Aidlin
Partner-in-Charge, Aidlin Darling Design
Ryan Hughes
Project Manager, Aidlin Darling Design
Mason Hayes
Project Team, Aidlin Darling Design
Cherie Lau
Project Team, Aidlin Darling Design
Tory Wolcott
Project Team, Aidlin Darling Design
Michael Pierry
Project Team, Aidlin Darling Design
Sean Kakigi
Project Team, Aidlin Darling Design
Extended Partners
General Contractors
Grassi and Associates, Inc.
Consultants, Engineers,
Sub-contractors
Structural Engineer: Strandberg Engineering
Landscape Design: Delaney + Chin
Lighting Design: Revolver Design
Furniture Selection: StudioM with Aidlin Darling Design
Mechanical Consultant: Monterey Energy Group
Geotechnical Engineer: Herzog Geotechnical Consulting Engineers
Electrical Engineer: Summit Engineering, Inc.
Civil Engineer: Lescure Engineers, Inc.
Surveyor: Jackson and Associates, Inc.
Septic Engineer: RAM Engineering
Photographer
Matthew Millman
Makers
Custom spiral stair (interior): Adrian Burns Fabrication
Custom concrete vanities: Concreteworks
Custom steel fireplace surround/ credenza: Wellander
Custom Corian vanity: Surface Masters
Finishes
Pool Tile: Mosa, Greys (203V-Smooth)
Pool Plaster: Wet Edge Satin Matrix, “Black Velvet” color
Pantry Counter: Carrara marble
Wood Flooring / Ceiling: Rift-sawn white oak (custom)
Backpainted glass backsplash: Bendheim
Etched glass shower/ bathroom panels: Bendheim “satin etch”
White mosaic tile (bathrooms): DalTile
FF&E
Custom stainless steel kitchen island/ counters/ cabinets: Abimis
Gas Fireplace: Ortal
About the Project
Perched on ten acres in the hills overlooking Napa Valley, this contemporary home for a family of three is defined by a triad of gable roof structures. After a wildfire decimated their property, the clients were determined to rebuild a modern, resilient home that embraced both the agrarian vernacular of the area and the father’s European roots.
The exterior palette is composed of concrete and steel, which are inherently fire-resistant materials. Finely crafted, board-formed concrete makes up the stout base and the majority of its walls. The standing seam metal, gabled roofs shed rainwater and deflect potential sparks blown in from distant fires.
The interior’s meticulously crafted oak cabinets, ceilings, and floors complement the concrete and steel structure. A taught, minimalist approach to the interior details pervades the home with custom steel, stainless steel, and bronze cabinetry sprinkled throughout. Functioning as storage space and as a delicate tertiary scale, this steel casework acts as jewelry adorning the industrial framework.
Both parents are gourmet chefs who love hosting elaborate meals, thus the kitchen and dining room are designed as the home’s heart. Custom stainless-steel cabinetry by Abimis creates a professional-grade workspace.
Two large portals gracing the dining room’s east and west elevations open to create a cabana-like venue. Two cantilevered decks are direct extensions of the main living area. These verandas are clad in aluminum grating to mitigate flammability.
The three gabled structures each contain a family member’s study. In the main house, the top floor is an open loft the son uses for schoolwork. The wife’s office is a treehouse-like retreat accessed through a rooftop bridge. Located over the garage, the father’s office is treated as a glowing white prism. This triptych of environments provides secluded space, while the living room, kitchen, and dining room embrace the essence of bonding.
Client Statement
What is unique and special about our project is that remarkable way the house interacts with its surroundings. The house is sited to take unique advantage of the views from various vantage points and as the day progresses, the views change and evolve and you feel like you are part of the landscape. Everyone that comes to our property remarks that the house is contemporary but warm in its finishes and not oversized. The design firm was fabulous to work with – the whole team really incorporated our personal goals into the project and built a right sized home that is incredibly liveable.
Home Owner