- 2022 HONOREE
- Work Medium
- Craft
OpenText San Mateo
HOK
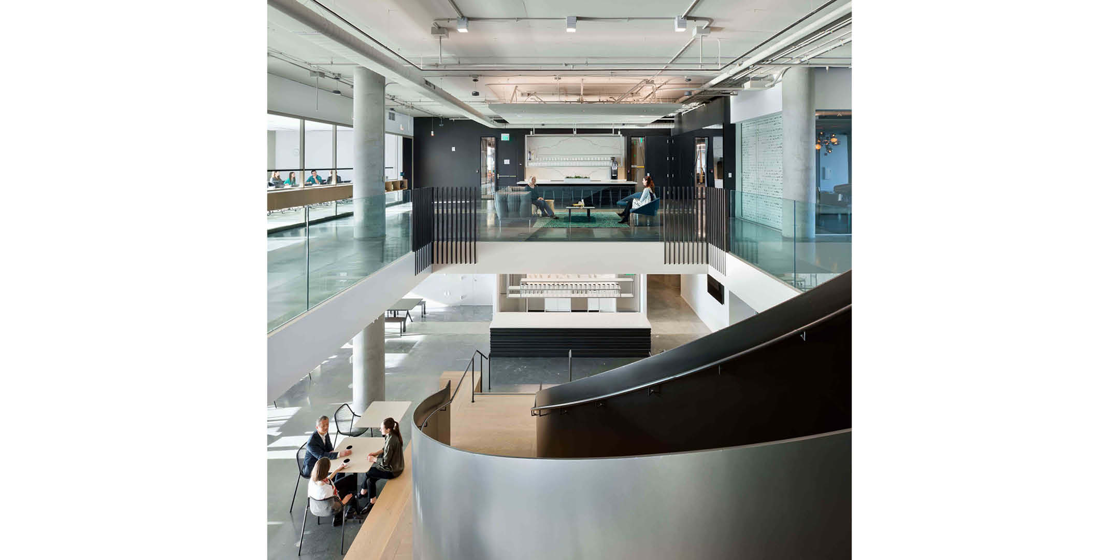
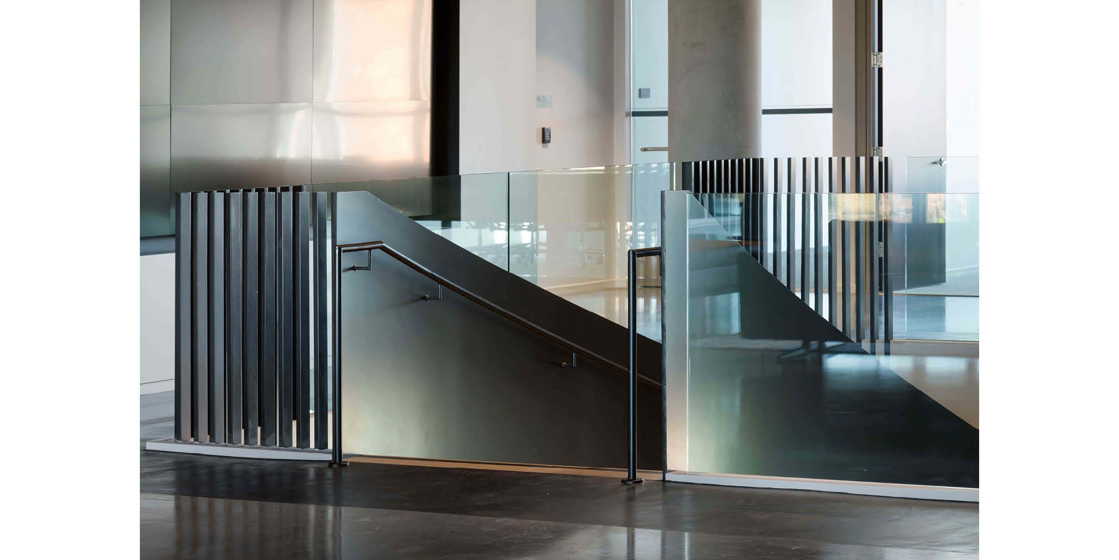
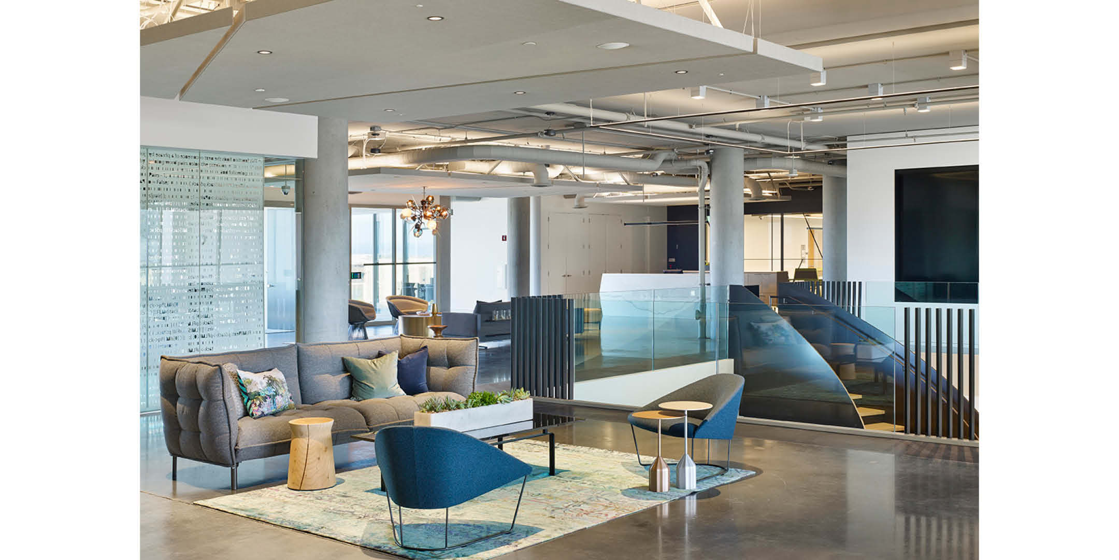
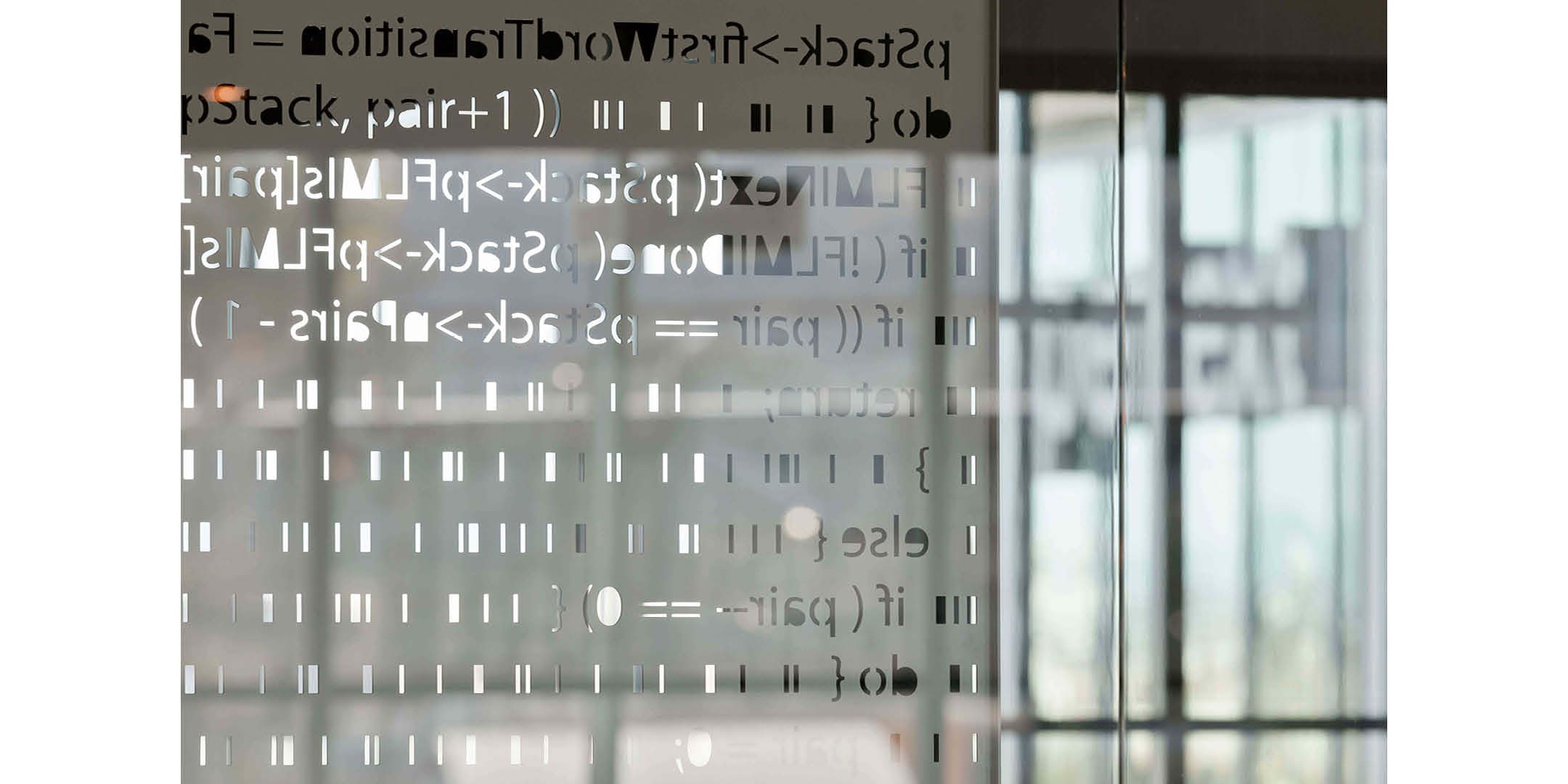
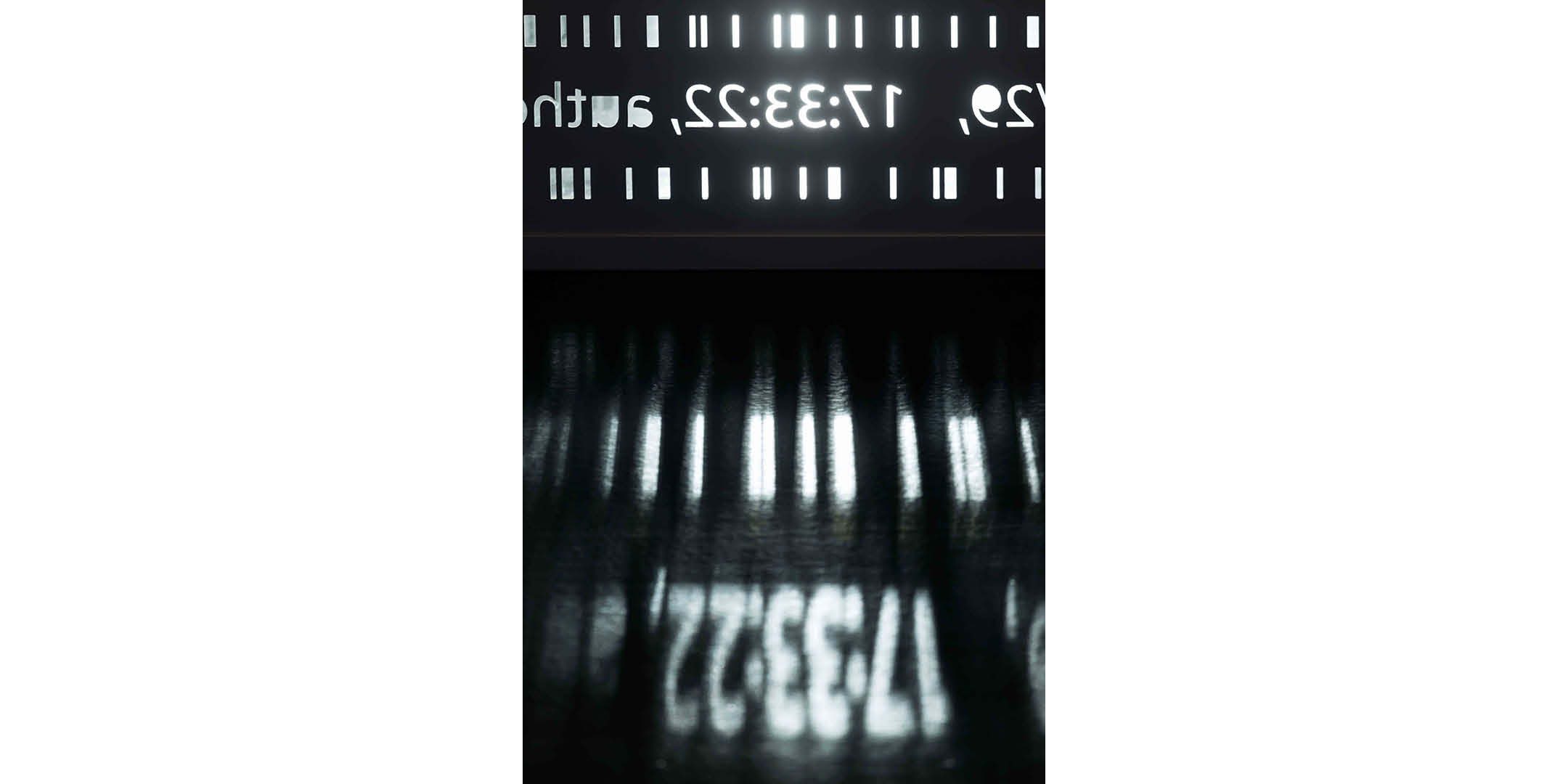
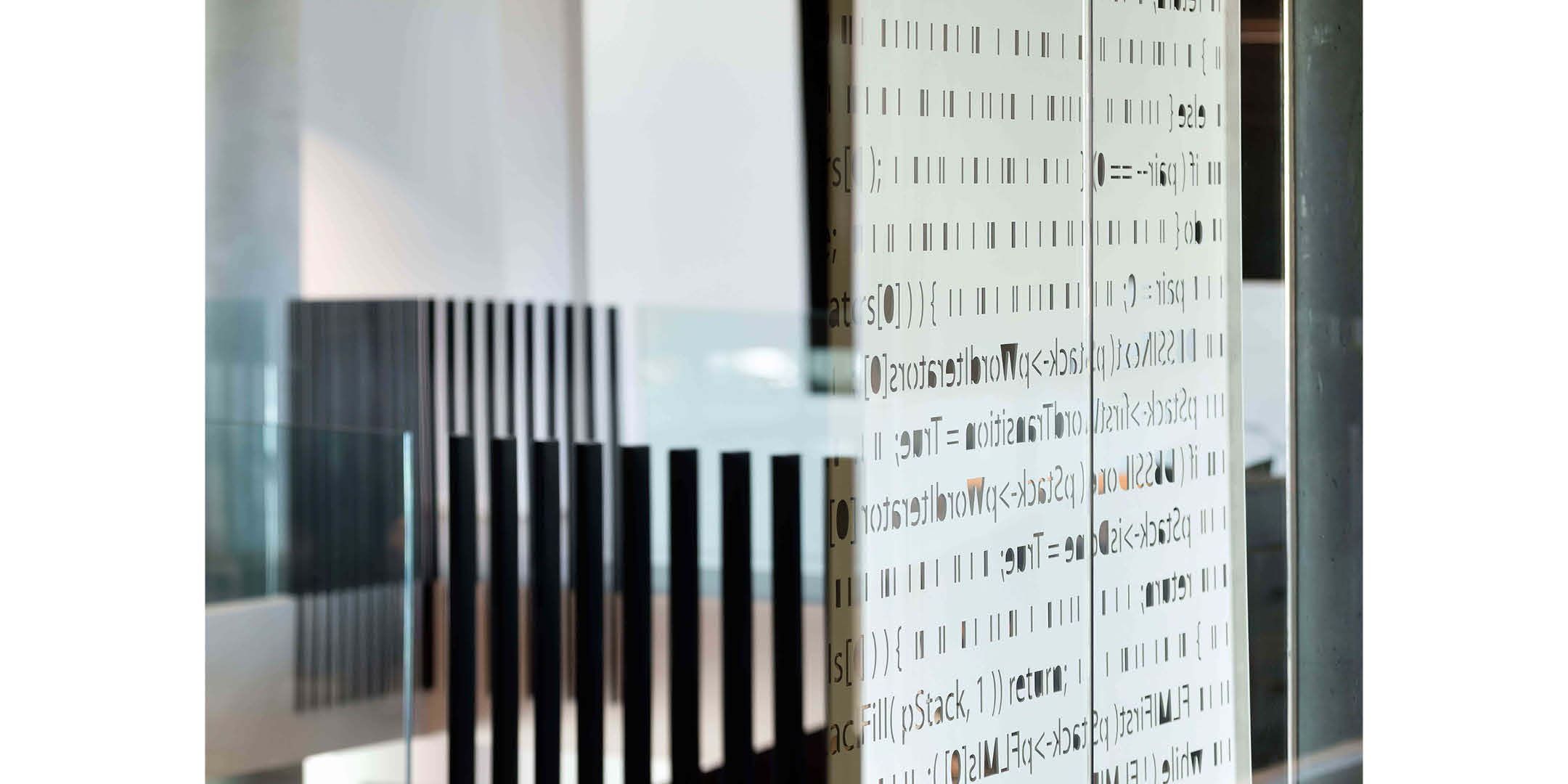
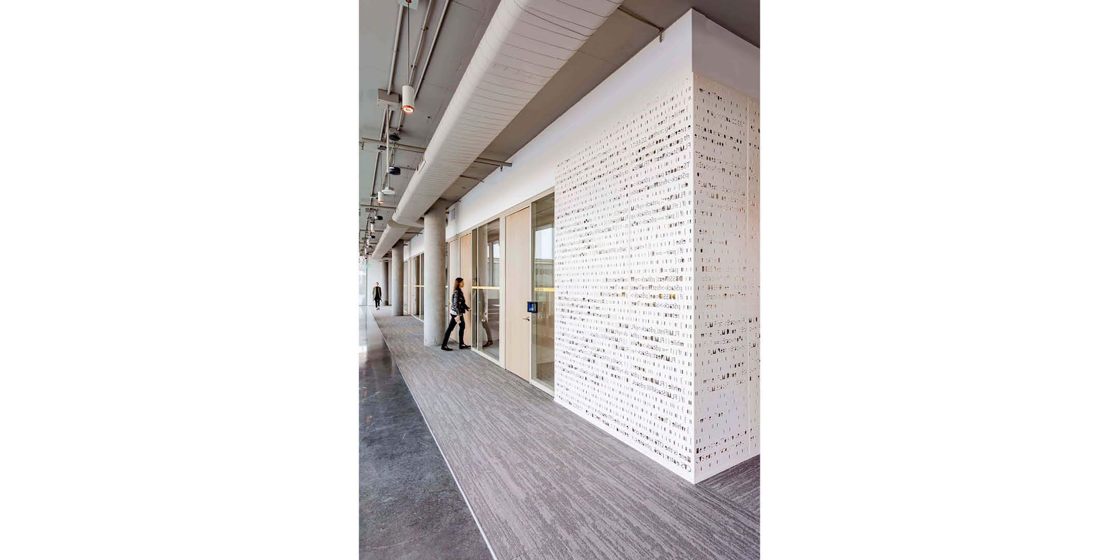
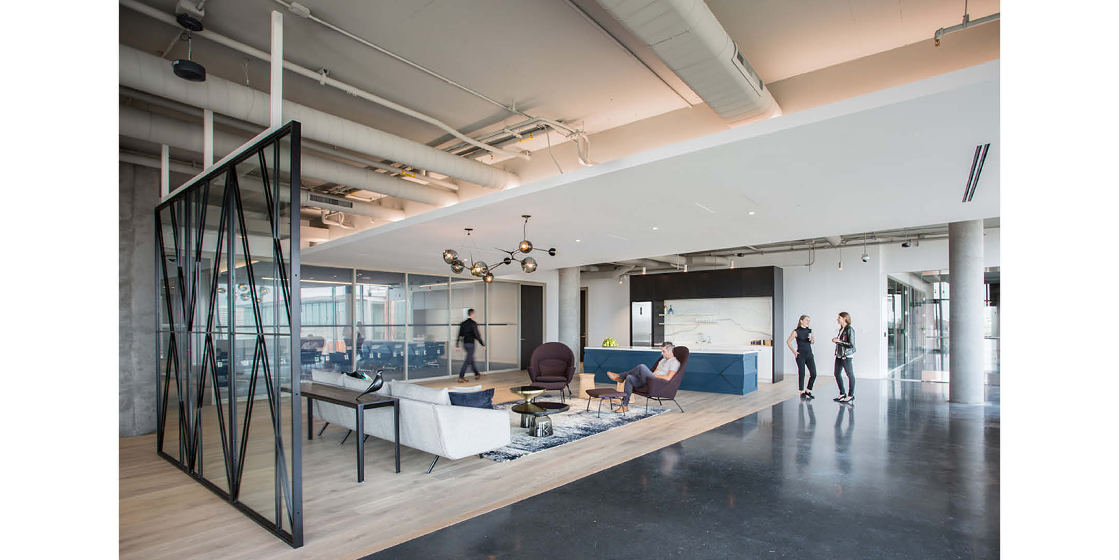
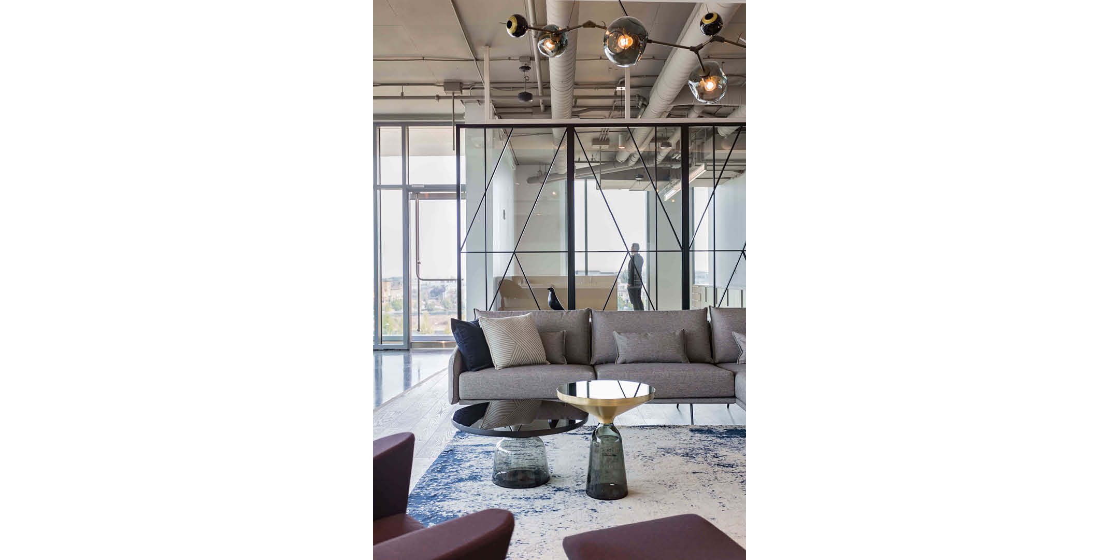
Design Team
HOK
Daniel Herriott
Interior Designer, HOK
Lauren Jordan
Project Architect, HOK
Anne Pradenas
Job Captain, HOK
Jessica Ginther
Interior Designer, HOK
Jenna Walsh
Relationship Manager, HOK
Extended Partners
General Contractors
Skyline Construction
Consultants, Engineers,
Sub-contractors
Acoustics: Charles Salter
AV Consultant: Avidex
Fire/Life Safety: The Fire Consultants
Electrical Engineer: SASCO
Mechanical and Plumbing Engineer: Silicon Valley Mechanical
Lighting Designer: Hiram Banks Lighting
Lighting: Neidhart, Fluxwerx, Finelight, Lithonia, Lindsey Adelman, Studio, BOCCI, USAI Lighting
Structural Consultant: Nishkian Menninger
Photographer
Emily Hagopian and Tom Arban
Makers
Custom Metal Work: Chris French Metals
Finishes
Flooring Manufacturers: Shaw, Interface, Sullivan Hardwood, FORBO
Ceiling Manufacturer: Armstrong
Wall Finishes: Stone Source (Tile), Bendheim Glass, Steelcase (Modular Walls)
Textiles: KVADRAT, Maharam, Designtex, Gan Rugs
Millwork: Mission Bell, Rinaldi Stone
FF&E
Steelcase
Coalesse
B&B Italia
USM Haller
Herman Miller
Knoll
Furniture Dealer: POI
About the Project
Situated in California’s largest Transit-Oriented Development in San Mateo, OpenText’s Bay Area office is more than just a place for people to shape the digital future of business information. It is a space arranged to promote employee wellbeing and facilitate social interactions and the mixing of ideas. Serving as a crucible for the firm’s culture and a physical manifestation of the brand, the workplace firmly establishes OpenText as a sophisticated, world-class technology company.
This open-plan office features two main avenues for foot traffic that connect to a central nexus anchored by a sweeping staircase. This design encourages employees to move and interact freely and provides a gathering space for celebrations and events. Floor-to-ceiling windows allow employees to enjoy ample sunlight and views to the outdoors. Meeting rooms and scattered seating areas offer spaces to connect while smaller work areas along the avenues provide private, quiet environments.
Incorporating hospitality elements throughout the workplace, the design creates a hotel lobby/café-like atmosphere where employees are proud to bring their customers, partners, family and friends. Treadmill desks, hydration stations, tech-free recharge pods, a game room and premium food facilities help employees feel healthy, active and happy.
Distinctive details such as metal panels with laser-cut snippets of the firm’s source code weave OpenText’s DNA into the fabric of the design and highlight technology’s unexpected artistry. Angular design elements pay homage to the company’s hexagonal logo and the furnishings, accents, and color palette reflect the OpenText brand.
Reflecting OpenText’s values of creativity, performance and hospitality, the design brings employee wellbeing to the forefront and creates a connected work environment that rivals other technology workplaces in the Bay Area.
Craft Statement
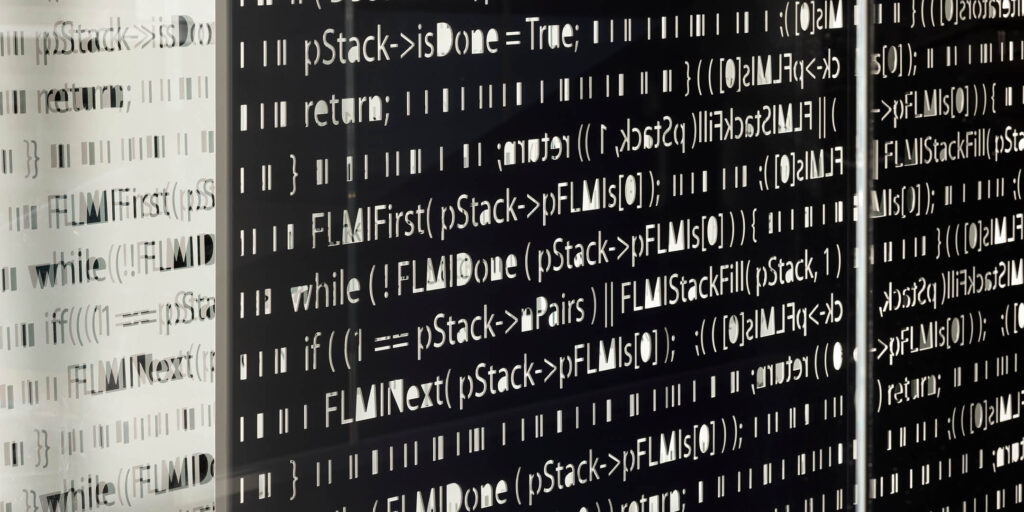
As one of the largest software companies in Canada, OpenText’s San Mateo office represents the firm’s expansion into Silicon Valley and a new era in its evolution. Establishing the firm as a sophisticated, world-leading technology company, the workplace was designed as a crucible for OpenText Culture and a physical manifestation of the brand. To achieve this, the design team sought to weave OpenText’s DNA into fabric of the design through custom fabricated metal panels featuring laser-cut snippets of the firm’s original source code.
Working with Oakland-based metal fabricator Chris French Metals Inc., the design team incorporated custom made, floor-to-ceiling metal panels of varying widths throughout the workplace—each with its own unique set of code. In total, 1,710 square feet of panels were fabricated, finished and installed, revealing storytelling artwork that was true to the OpenText brand.
To engrave the distinct perforations on each panel, the design team meticulously drew each individual character of the OpenText script using computer-aided design software, ensuring that the smallest perforations were equal to or greater than the material’s thickness. At the same time, the panels’ powder-coated treatment was a result of painstaking trial-and-error, with the fabricator working to find the exact temperature to attain the perfect finish. The project took less than three months to complete, from drawing submittals to installation.
Overall the metal fabrication was a result of technical excellence, attention to detail and a commitment to craftsmanship, highlight technology’s unexpected artistry that speaks to the company’s values and mission.