- 2022 HONOREE
- Long View
237 MPD
IA Interior Architects + Lundberg Design
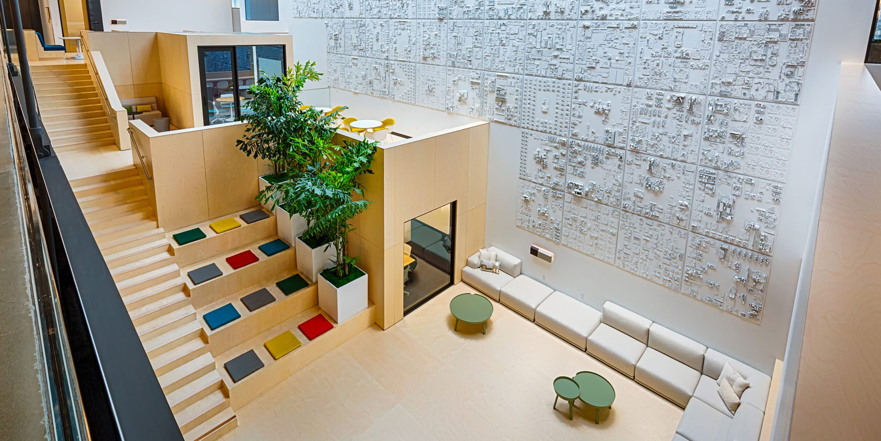
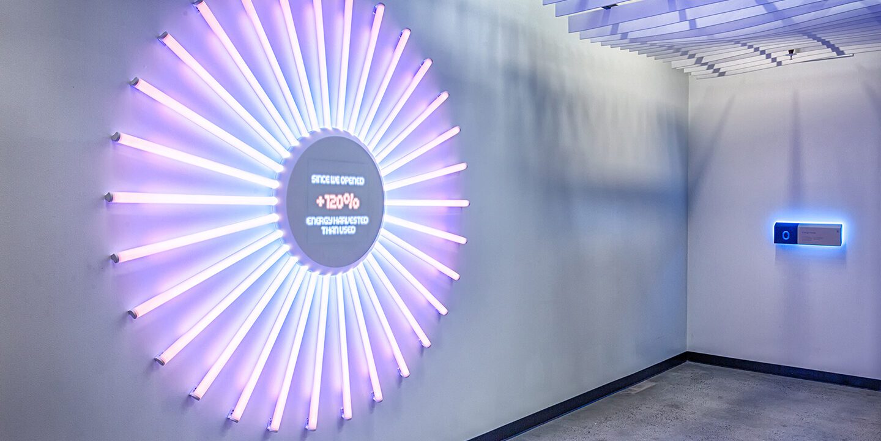
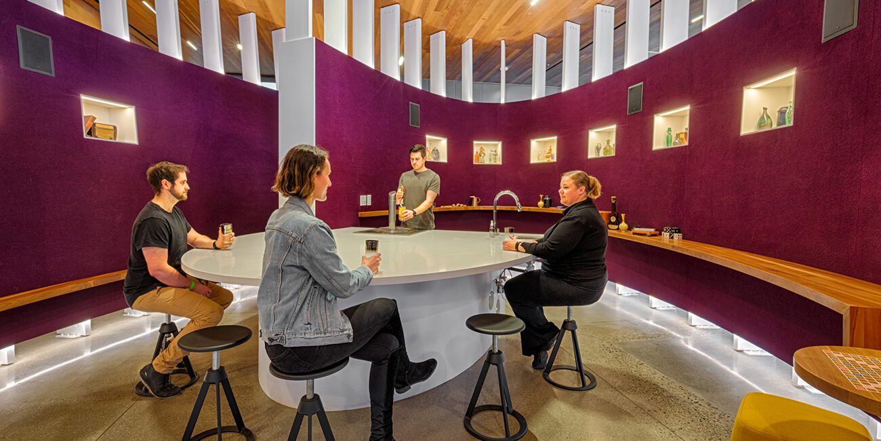
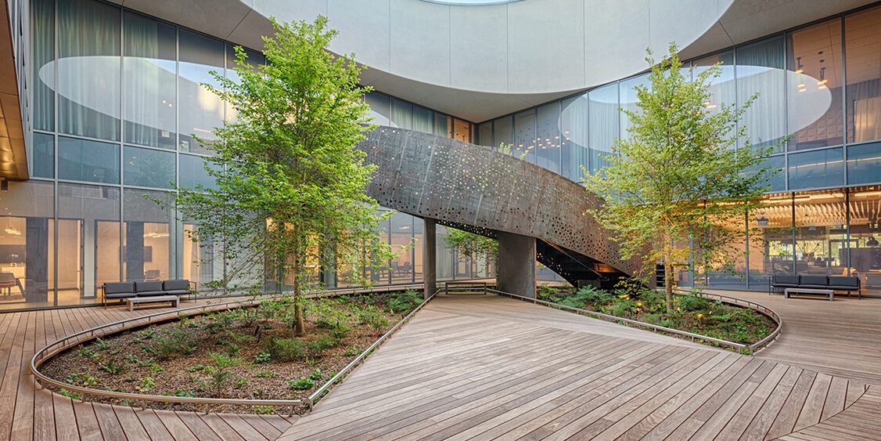
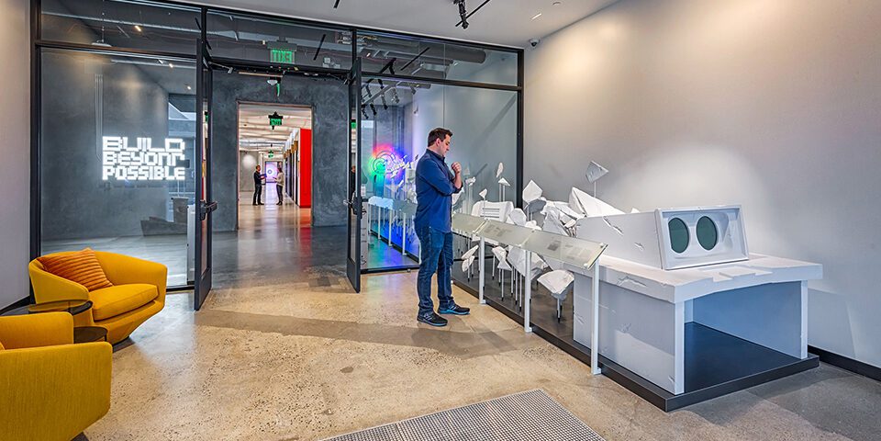
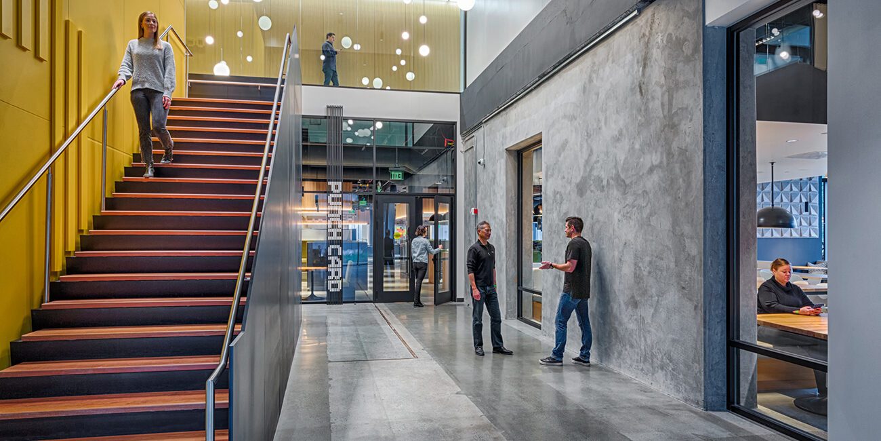
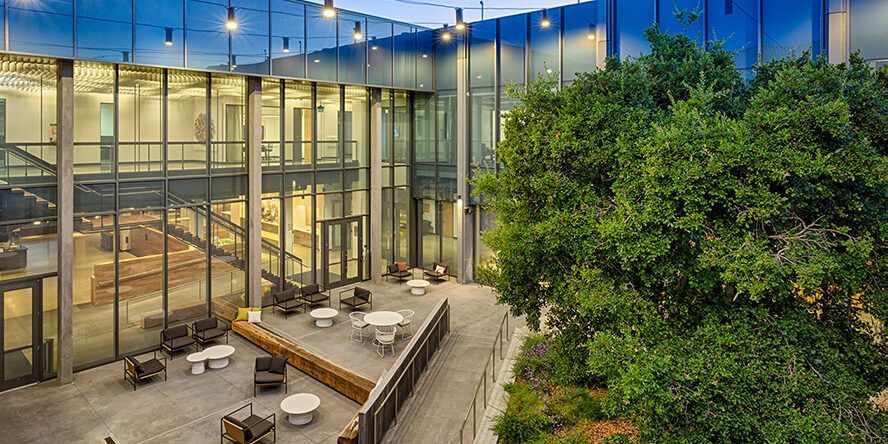
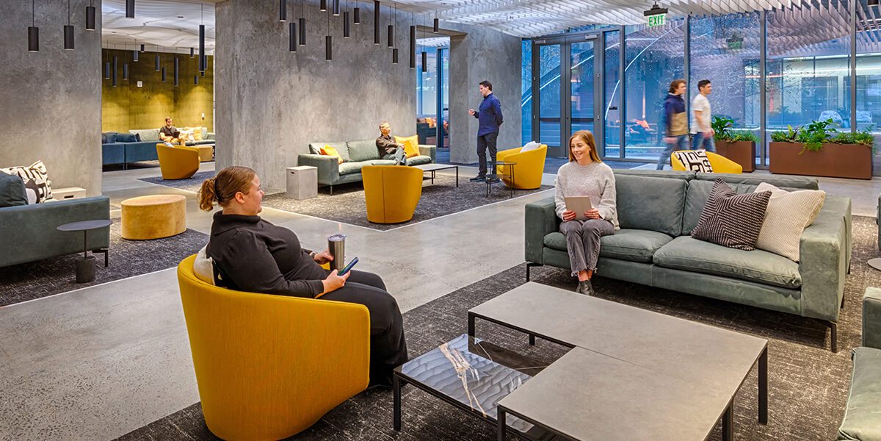
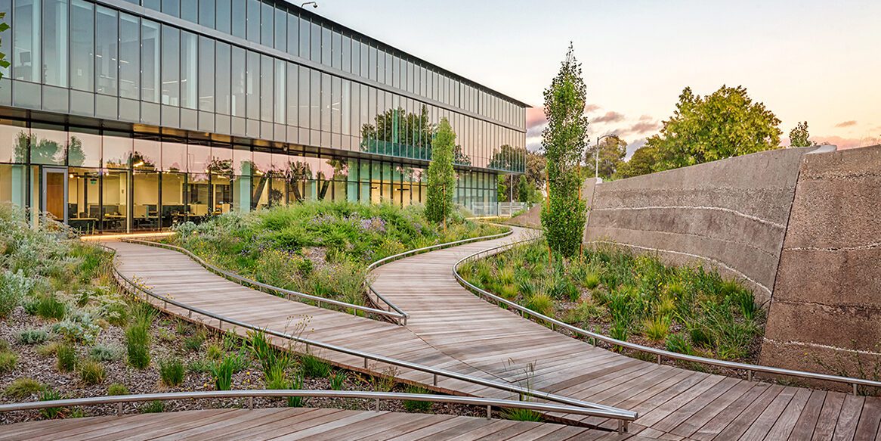
Design Team
IA Interior Architects
Colin O’Malley
Principal-in-Charge
Aaron Wong
Design Director
Agnes Pietraszek
Senior Designer
Vicki Salgado
Technical Director
Danielle Vogel
Senior Project Architect
Gary Bouthillette
Senior Director of Lighting Design
Bryan Yu
Senior Lighting Designer
Lundberg Design
Olle Lundberg
Design Principal
Michelle Kriebel
Architect
Extended Partners
General Contractors
XL Construction
Consultants, Engineers,
Sub-contractors
Project Management, CBRE
Landscape Architect, Surface Design Inc.
Structural & Fire Engineering, Holmes
Sustainability Consultant, Stok
Civil Engineer, Sherwood Design Engineers
Graphics, Pentagram
Experiential Design, Huge, Inc.
Sunpower (PV system design-builder)
SVM (mechanical design-builder)
Therma (rainwater harvesting system design-builder and plumbing engineer)
Elcor (electrical engineers)
Montbleau, Architectural Millwork
Steel, Viking Steel
Photographer
Marco Zecchin
Finishes
Ceilings, Armstrong
Specialty Ceilings, Arktura
Carpet, Mohawk
Carpet, Interface
Carpet, Milliken
Textiles, Camira
Textiles, Knoll
Quartz Stone, Cambria
Acoustic Wallcovering, Filzfelt
Acoustic Wallcovering, Buxkin
FF&E
Furniture, KBM Hogue
Knoll
Makers
Art Advisory, Heather Marx
Artist, Windy Chien
Artists, Hughen/Starkweather
Artist, Klari Reis
Artist, Leo Bersamina
Custom Wood Furniture, Lundberg Design
About the Project
This three-building complex was repurposed to envision and invent the future through the prowess and spirit of technology. With a huge footprint, the existing complex was dark and dated, without navigational continuity or the means to pursue sustainability, serve users, or benefit the environment.
The new workplace nourishes, inspires, and interacts with its highly energized users, ensuring equitable access for all to fresh air, daylight, views, and plentiful amenities. Fully powered by 100% renewable energy, the transformed site engages users with nature, infusing natural light through the penetration of the Oculus—with a custom ceiling simulating the circadian rhythm of light seen through clouds—that connects three major points of light: an existing courtyard, a portion now enclosed by glass on both sides, connecting two once separate buildings horizontally, with access to nature, and vertically by a new floating stair; a pre-existing skylight, leveraged, with added stair creating
an amphitheater and numerous work points carved into the massing; and the Oculus, a massive penetration cut through the larger building’s roof and structure pulling in light and views of sky, a landscaped outdoor deck with grand curved stair at ground level providing respite and views from adjacent amenities and meeting spaces.
The project is pursuing Living Building Challenge certification for the petals of Materials, Equity, Beauty, and Place, and when achieved will represent one of the largest Living Building Challenge Material Petal renovations. The overarching aspiration to reimagine the workspace as an inspiring and sustainable symbiotic ecosystem of built environment, occupants, and nature-based on technology was the impetus—embodying the spirit of innovation that continues to redefine the future of cloud computing.
Long View Statement
This project is carefully designed with future generations at heart – the concept pushes the boundaries of design by making it the largest renovation project based on regenerative principles. Fully powered by 100% renewable energy, provided by photovoltaic panels that deliver over two megawatts, and featuring zero plastic or single-use waste, as well as on-site water recycling, which captures, stores, and filters 260,000 gallons of rainwater on average per year.
The four petals of Living Building Challenge (LBC) certification are currently being pursued, Materials, Equity, Beauty, and Place, which when achieved will represent one of the largest Living Building Challenge Material Petal renovations. Elements of the new workspace reference water, energy, health, happiness, equity, and beauty—all rigorously researched, intentionally designed, and implemented. The project is also targeting LEED v4 Platinum Certification and Zero Carbon Certification.
We also thought about how to cultivate healthy spaces during the development process for 237 MPD. As a part of the Materials Petal Certification, we managed a rigorous sourcing and review process for thousands of materials based on the LBC’s requirements for healthy materials, which includes ensuring we aren’t using any materials on their red list. During this exercise, we were also able to identify and salvage over 30 materials for use across the building. For example, our team sourced a wood door veneer from oaks taken from the recent wildfires in northern California with a percentage of the profits from the purchase going towards supporting local communities.
The engagement and integration of nature are not limited to building design or interiors. For example, we worked with an ecological consultant to replace areas with little to no natural vegetation with native landscaping to interact with and support native wildlife. We retained the existing heritage coast live oaks and planted new ones that circle the complex entry. This initiative was in support of the re-oaking Silicon Valley vision, which helps improve biodiversity, carbon storage, and creates shaded areas for wildlife and people. Undulating earth forms representing a cross-section of the geologic layers of the site surround the area’s bioretention “wet meadow”, which can be traversed by a boardwalk. The earth forms also provide acoustical benefits, buffering the sounds from the nearby freeway. These spaces, along with an olive orchard that enhances an outdoor dining area, create a safe environment for a new ecosystem. All these features reference the history of place and pay homage to the once vast orchards of Silicon Valley.
To better showcase to users their influence on the building’s sustainability goals, net-zero energy efforts, rainwater reclamation, and waste reduction measures, we, along with our experiential design partners, implemented interactive moments within the space– like a light sculpture called Pulse – which illuminates the building’s live energy data. These graphic experiences offer opportunities to educate users on the unique sustainability stories behind the design as well as reiterate the importance of the symbiotic relationship between people, nature, and the built environment.