- 2019 HONOREE
- Work Large
Pinterest HQ2
IwamotoScott Architecture + Brereton Architects
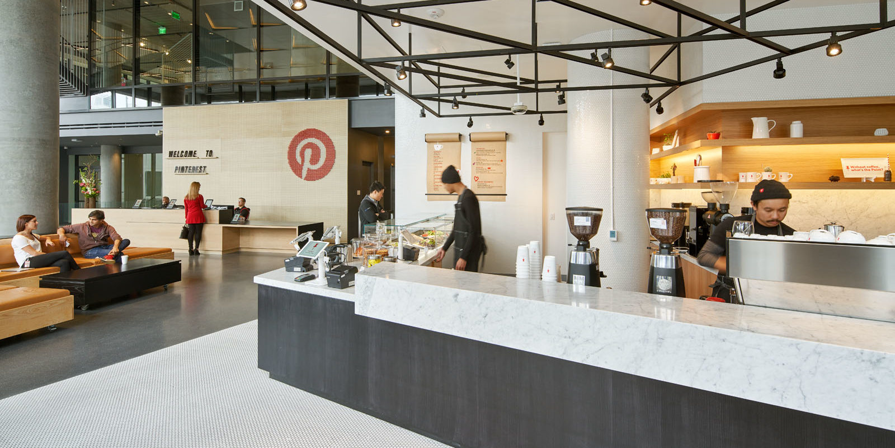
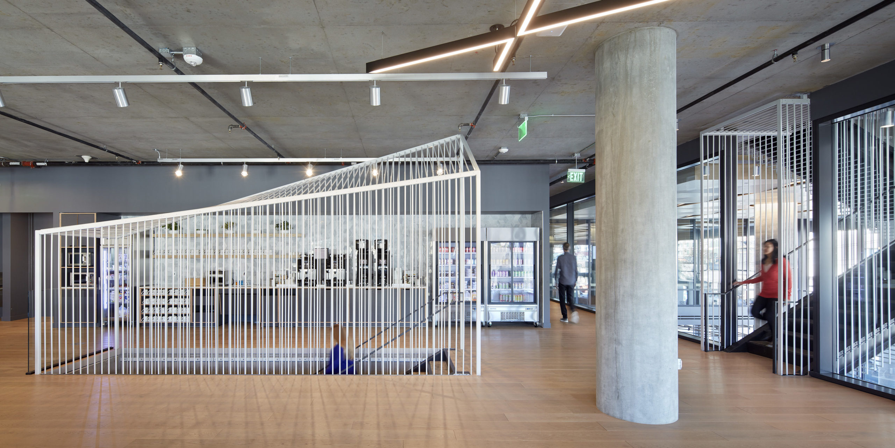
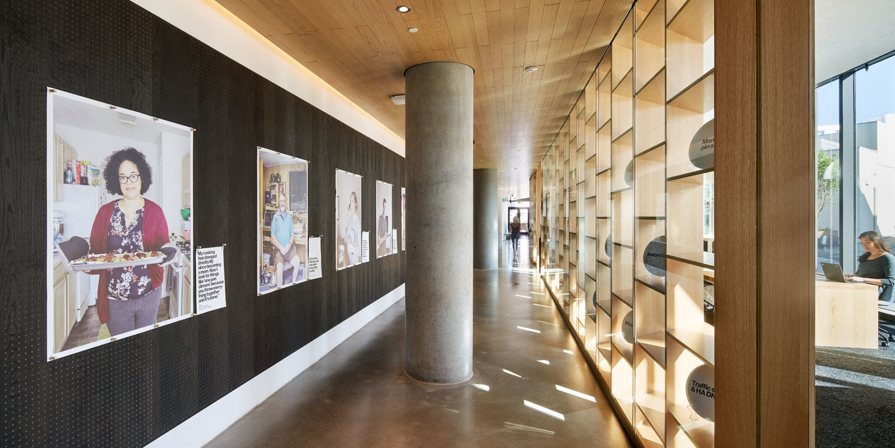
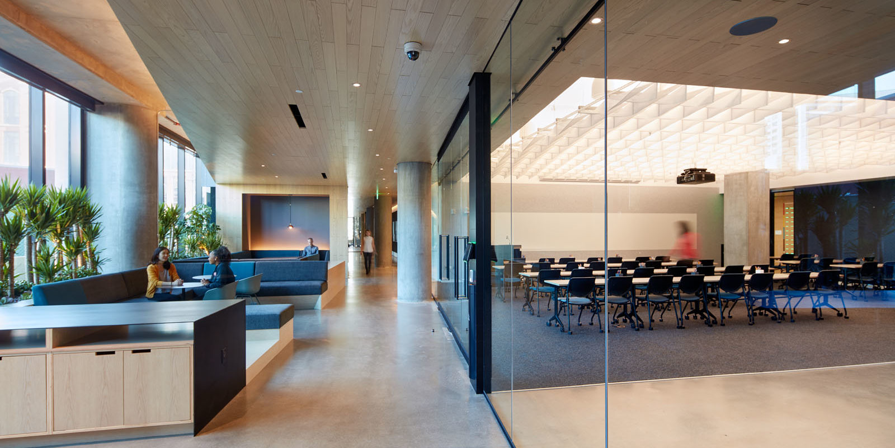
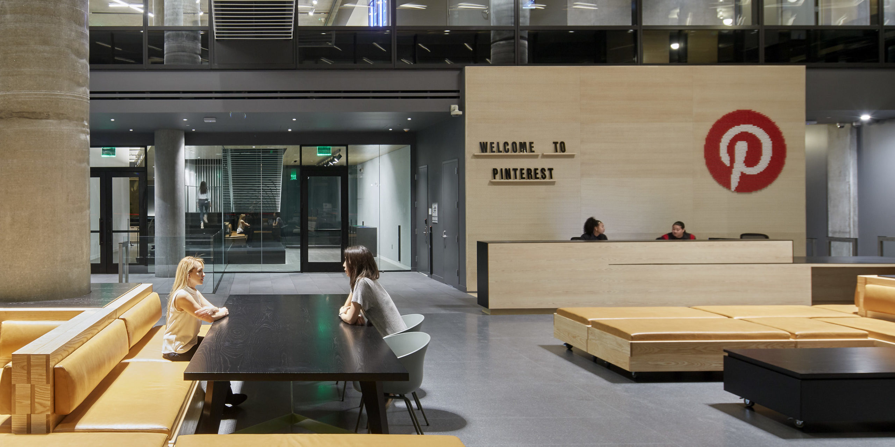
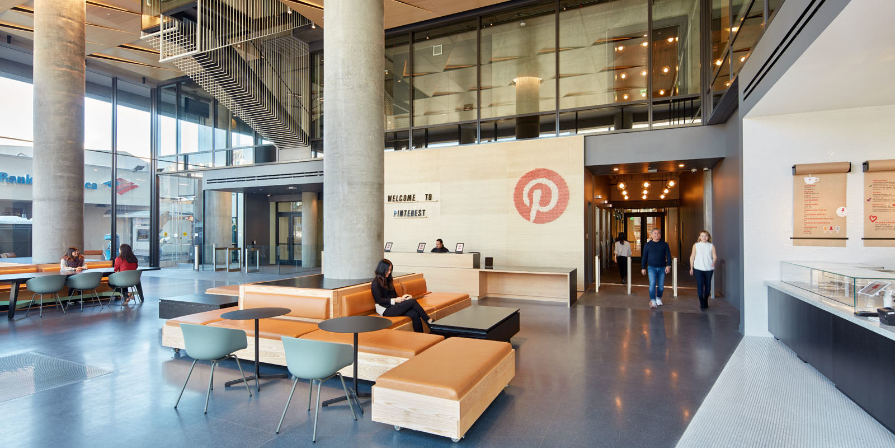
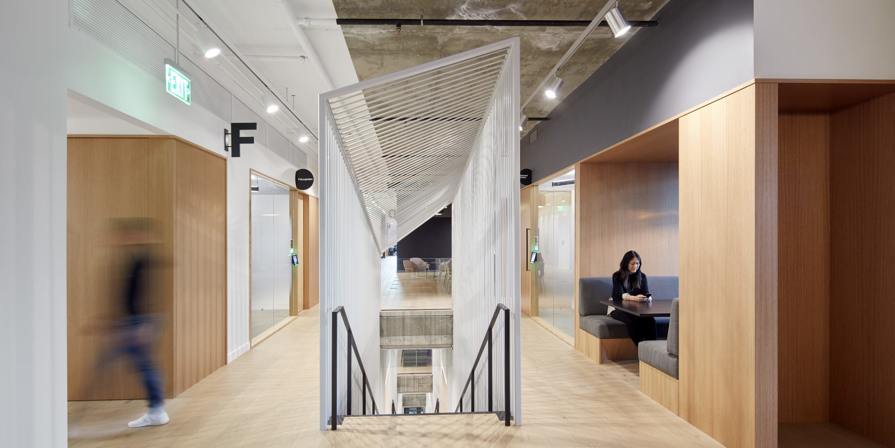
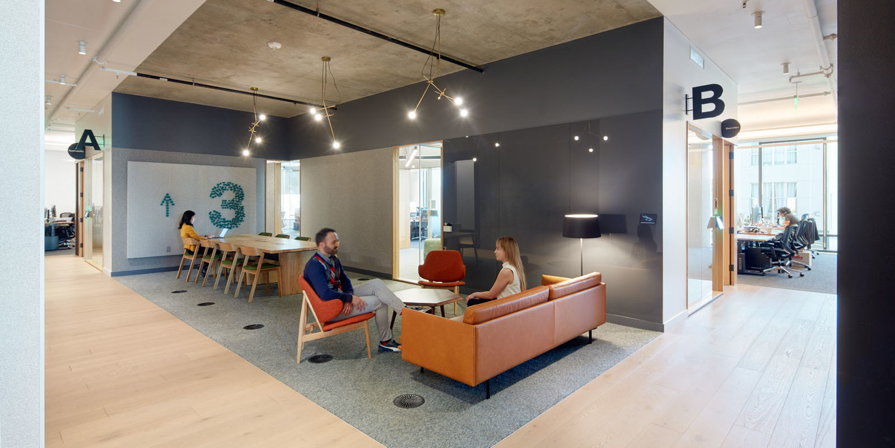
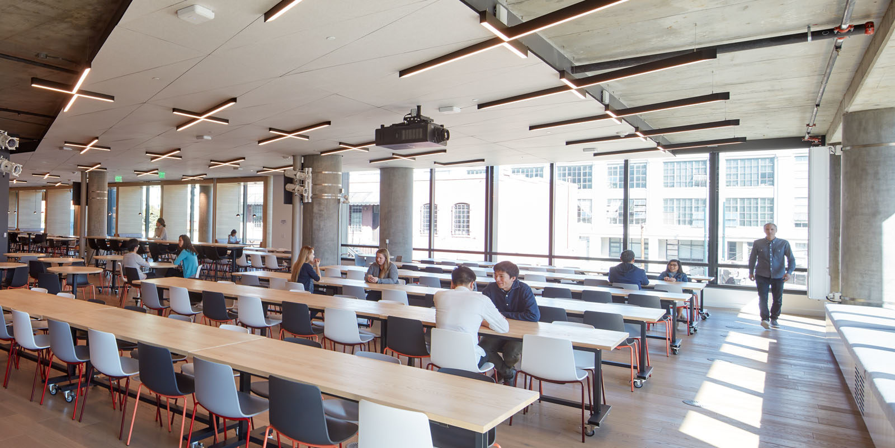
Design Team
IwamotoScott Architecture Team
Lisa Iwamoto
Partner In Charge
Craig Scott
Partner In Charge
Matt Kendall
Project Designer
Maura Chen
Project Designer
Liam Cook
Project Designer
Pierre Barral
Project Designer
Trevor Larsen
Project Designer
Brereton Architects
Donna Cook
Partner In Charge
Mandi Rice
Tanya Ayers
Michael Castro
Nicole LaFollette
Maeve Counihan
John Zaitz
Mattie Catherman
Abel Morales
Extended Partners
General Contractors
Hathaway Dinwiddie
Construction Company
Kevin O’Riordan
Dave Coster
Ryan Locke
Tiffany Tam
Makers
Mission Bell
Creative Ceilings &
Drywall
CE Toland & Son
Photographer
Bruce Damonte
FF&E
Inside Source
Creative Wood
WoodTech
Mash
Enwork
Northwood
Coalesse
Finishes
Terrazzo
Ceramic ‘penny’ tile
Rulon Micro-perforated
plywood
Interface Carpet
Desso Carpet
Tretford Carpet
Unika Vaev Ecoustics
Haworth Wood Flooring
Caeserstone solid
surface
Consultants, Engineers,
Sub-contractors
Urbanworks
Assembly Design
AVDG
Buro Happold
Mechanical Plumbing,
BOD Taylor Engineering
The Engineering
Enterprise
Acoustical Consultant:
Charles M. Salter
Associates
Thornton Tomasetti
About the Project
This newest Pinterest headquarters, occupying a new six story concrete structure in San Francisco’s SOMA district, is positioned to create an urban campus with their earlier workspaces completed down the street. Per the approved development plan for the building, the main lobby at ground level constitutes one of the city’s POPOS spaces — i.e. a Privately Owned Public Outdoor Space. It is glassed-in, but has a large operable corner that opens to a new landscaped mid-block alleyway. Within this double-height lobby is a new cafe called The Point that is operated by Pinterest. Similar to the earlier HQ design, a bespoke wood ceiling along Brannan Street and custom built-in furniture is designed to create a ‘super-threshold’ between Pinterest and the city.
This arrangement is unusual for large tech companies — not only having an open, ground level public lobby, but also a food and beverage enterprise operated by the company for the general public, It allows for Pinterest to directly participate in the shaping of the public realm of San Francisco, while at the same time bringing greater interaction and exposure for the company.
The all-hands/dining space and IT lounge for Pinterest occupy the second floor, overlooking the lobby below through a wraparound glass wall. The main communication stair connecting this level to all upper floors switches back and hangs from the ceiling as a sculptural object that animates the POPOS Lobby below. The stair continues upwards, cutting through the upper four floors as a cascading communication stair. It is encased in white painted vertical aluminum rods that filter views and light, while the faceted wood ceiling incorporates indirect LED lighting within each facet. These interior architectural features further enliven the POPOS Lobby after dark, playing off and reflecting the dynamic movement of Brannan Street outside the glass lobby walls.
The Long View Statement
The decision to situate this newest Pinterest HQ at this location follows a sustainable strategy of forming a close-knit and walkable urban campus for the company. The site has a high Walk Score and is just one block from the CalTrain station
The project’s design is committed to a clean and healthy environment for its staff, tenants and guests. Both the building owner and tenant recognize the importance of sustainability in the built environment. As such, the project is designed for a LEED Platinum rating
Although the city of San Francisco requires LEED Gold for new Core & Shell developments, the project team chose to pursue Platinum in order further reduce the project’s environmental impact. Furthermore, City and County of San Francisco Green Building Ordinance ensures that all CalGreen mandates are met. An added benefit of the core and shell Platinum LEED certification is that the interior fit-out was able to achieve LEED Gold for Commercial Interiors.
New buildings require many materials and can produce a lot of waste. However, this projects team has taken steps to reduce the impact of the project by pursuing strategies to recycle as much waste as possible. The project diverted more than 75% of the construction waste from the landfills, meaning less space is taken up in landfills and increases the stock of recycled materials available for use in future projects. This project in particular included over 20% recycled content by total project cost and over 50% of the materials were manufactured or sourced regionally. Furthermore, 100% of the wood used in the project is FSC certified, meaning it was grown, managed, and harvested in a sustainable manner by the Forest Stewardship Council. Purchasing FSC wood promotes sustainable harvesting practices and reduces the negative environmental impacts caused by clearcutting.