- 2019 HONOREE
- Serve
The 300
Huntsman
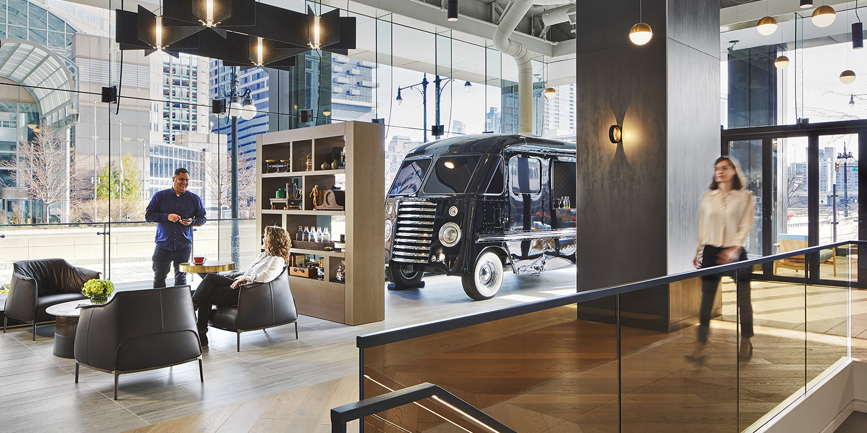
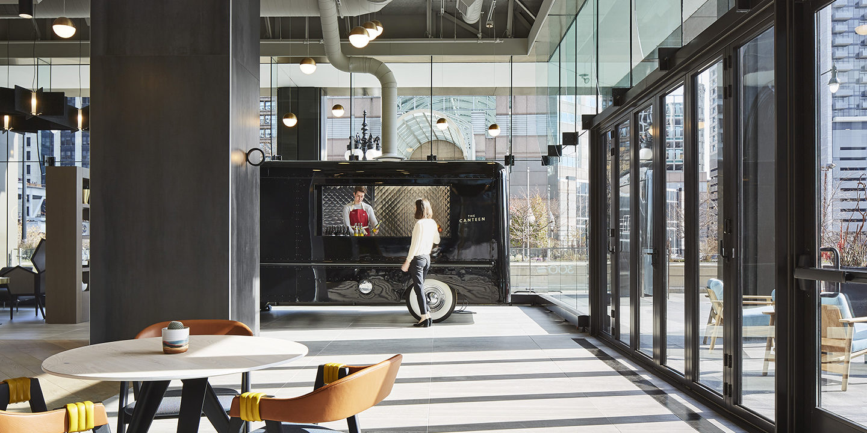
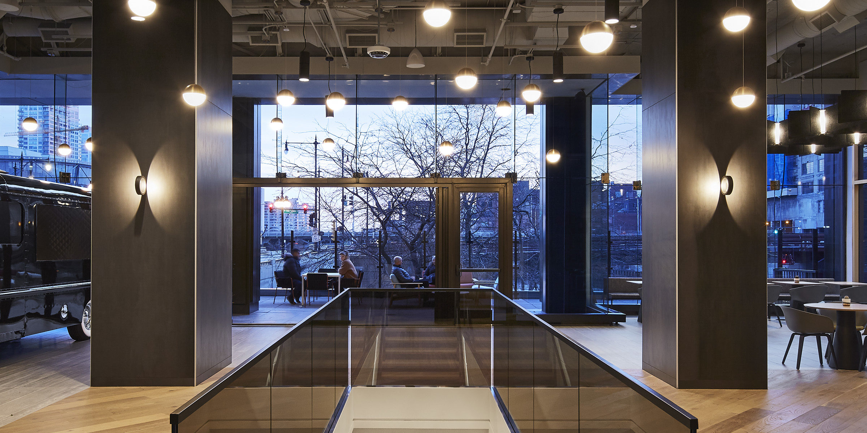
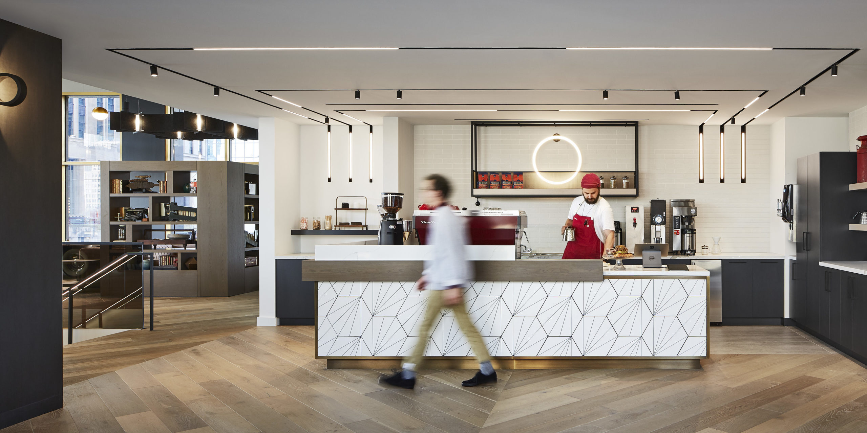
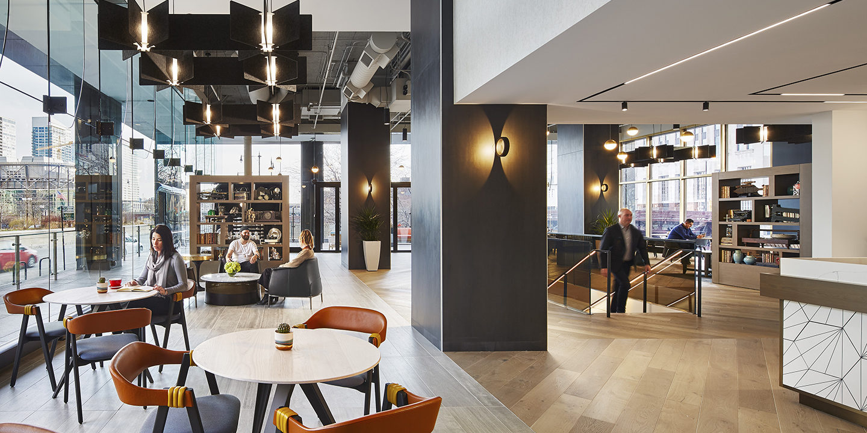
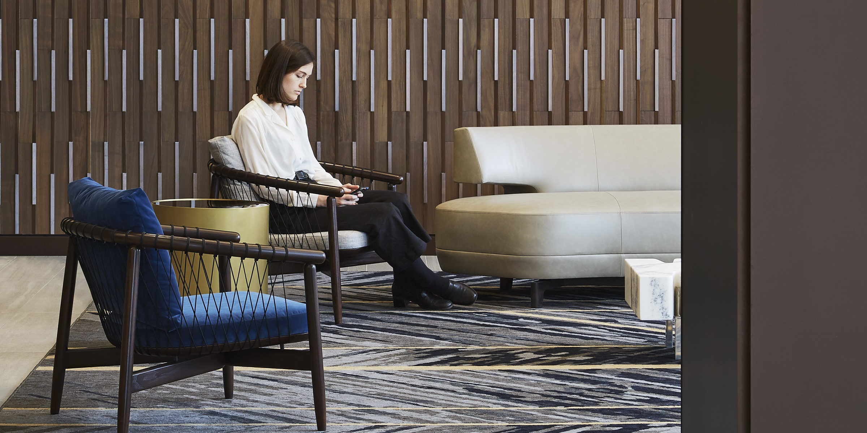
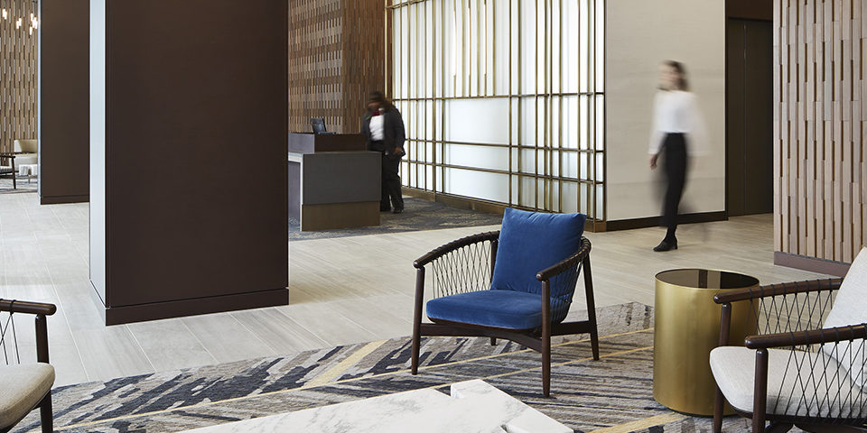
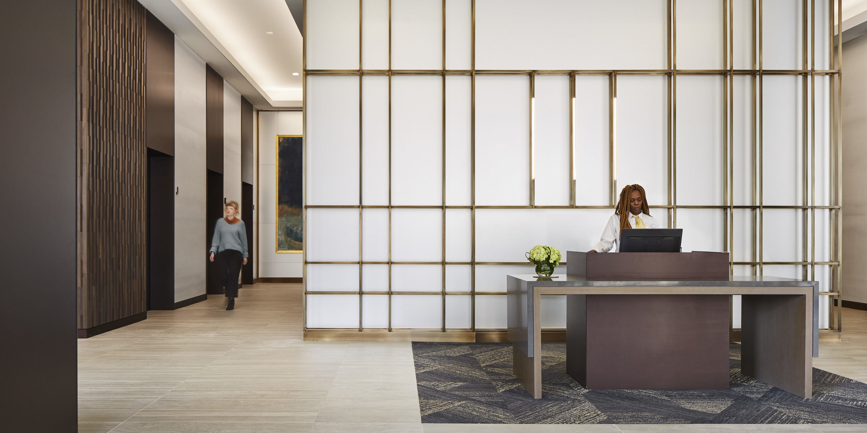
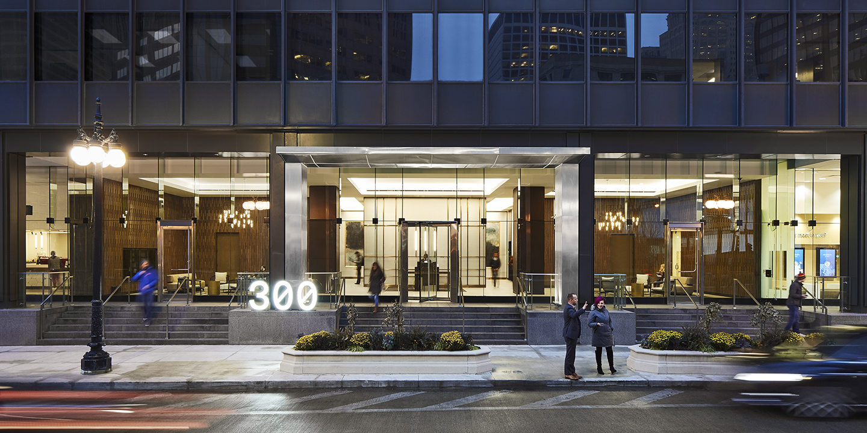
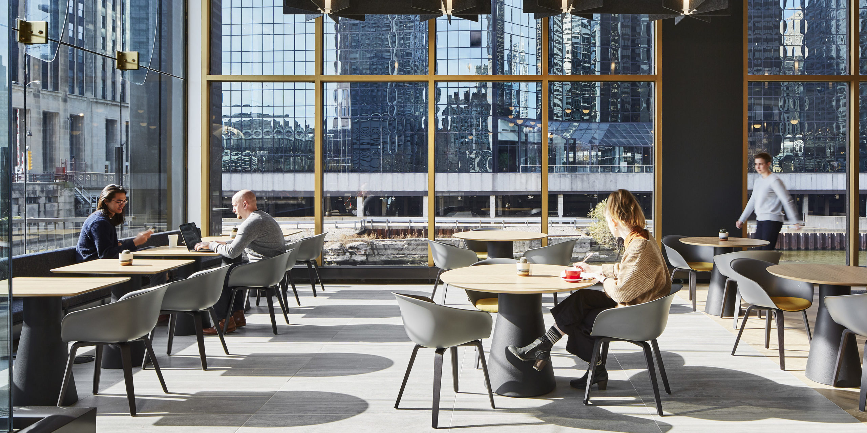
Design Team
Hunstman
Amanda McDowell
Project Designer
Andrew Volckens
Project Director and Architect
Ladis Ramirez
Job Captain
Karie Vagedes
Designer
Macaria Isip
Designer
Madison George
Designer
Extended Partners
General Contractor
Brian Stuchly, ICG, Superintendent
Dan Dohse, ICG, Project Manager
Michael Lynk, ICG, Project Executive
Makers
Bill Erwin, Chicago Art
Source, Principal
Kyle Bradley, Nava
Print Studio, CEO
Photographer
Kendall McCaugherty
© Hall + Merrick
Photographers
Finishes
Millwork Architectural
Veneers International
Wood Screen
DuChateau Carpet
Shaw Contract and JJ
Invision
Wood Flooring, Siena
Tile Flooring, Caesar
Ceramiche
Plastic Laminate
Wilsonart/Laminart
Ceramic Tile
Stone Source and
Ceramica Rondine
Solid Surface/Quartz
Bedrosian Sequel
Quartz and
Casaerstone
Lighting
Sonneman
Delta Lighting
Flos and LightArt
FF&E
Interior Investments
AKMD
Andreu World
Arper
Arteriors
Atelier Gary Lee
Basis of Design
Boffi
Cumberland
Davis
Geiger
Haworth
Holly Hunt
Montis
Moroso
Restoration Hardware
Consultants, Engineers & Subcontractors
Lighting Design, GGLD
(Gwen Grossman and
Rachel Levy)
MEP Engineer, ESD
(Tiffany Biagini and
Tyler Buffkin)
About the Project
300 South Wacker Drive is a 1970’s, 36-story skyscraper located along the Chicago River with 360-degree views of downtown. The building’s “awakening” – a complete rebranding and renovation of the property – is intended to differentiate itself from other buildings in the south loop to help attract and retain tenants in a competitive leasing submarket. The vision for the building’s “awakening” creates a boutique, hospitality environment that welcomes and inspires tenants and visitors.
The transformation began with the repositioning of the building’s street entry by shifting the entry to the center of the building. Previously non-descript with multiple revolving doors, the entrance was re-designed with one main central revolving door highlighted by a new timeless exterior canopy with modern lighting and signage.
For the main building lobby, the client desired a dynamic and unique public space that contrasted from other lobbies at other nearby properties. The existing lobby was dated and brash, harkening to a conservative, corporate environment. Taking cues from the “awakening” rebrand, the re-envisioned lobby has a warm, hospitality setting where tenants and visitors encounter an inviting and comfortable space. Soft seating areas at both sides of reception provide an alternative working environment for tenants and a place for visitors to relax. A “sunrise” element was incorporated into the lighting design and the use of natural materials accentuates warmth and hospitality.
Adjacent to the building’s lobby is a repurposed office space transformed in a flexible amenity lounge with café. The daylit lounge has a stunning view to the river and serves as a meeting and socialization space with a variety of seating arrangements. Dramatic lighting warms the space, while bookcases, coffee and end tables, and sofas lend a hospitality-like environment. A stationary food truck positioned in the lounge serves as a unique public art and a service piece.
Client Statement
The repositioning and redesign of The 300 is a fantastic success. The entire team is credited for not only sustaining the development’s business goals, but also envisioning a beautifully-designed amenity space for the building’s tenants and visitors. The “Awakening” of The 300 signals a new, dynamic approach to the public spaces that serve tenants in a competitive sub-leasing market in Chicago.
The design team wonderfully translated our vision, designing a warm and welcoming space that resonates a hospitality/residential quality, while at the same time, underscoring the goals for a tech-forward amenity space that fulfills the needs of our tenants.
Our ownership partner, as well as brokers and tenants, consider The 300 a project that sets the standard for building repositioning going forward