- 2019 HONOREE
- Live
Cal Poly Yak Tityu Tityu Student Housing
Valerio Dewalt Train
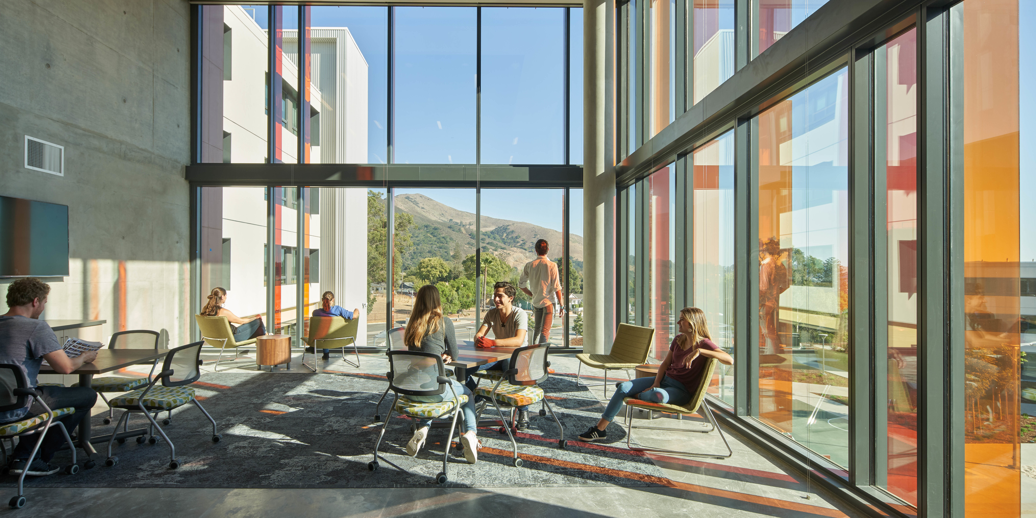
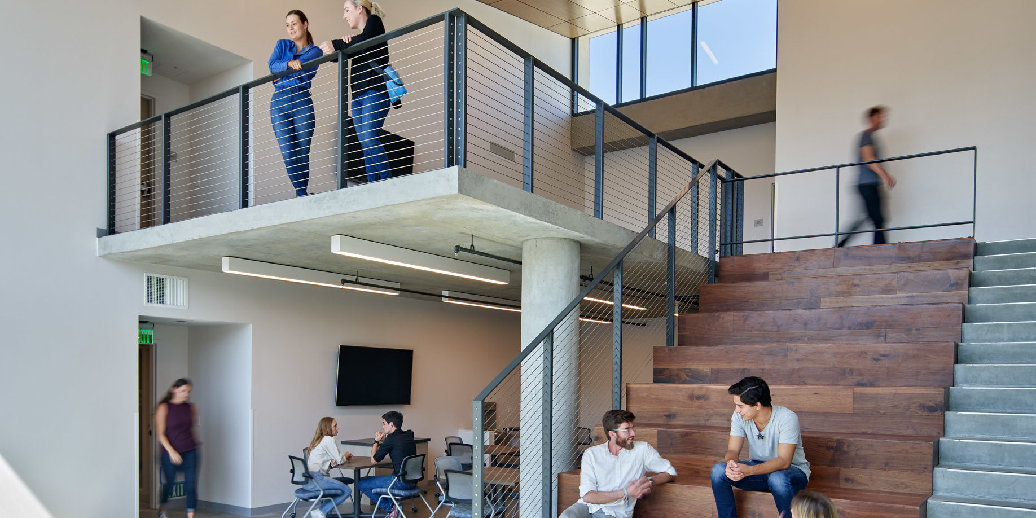
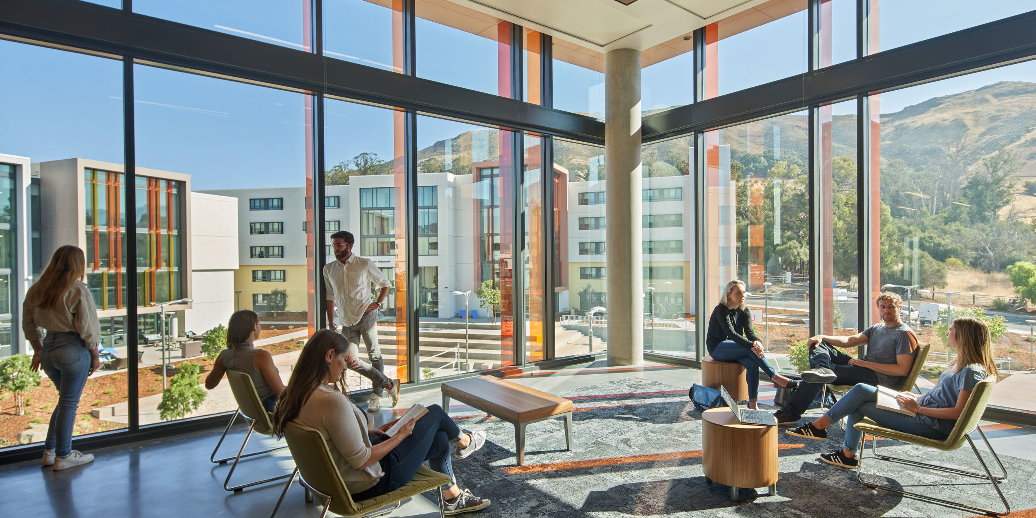
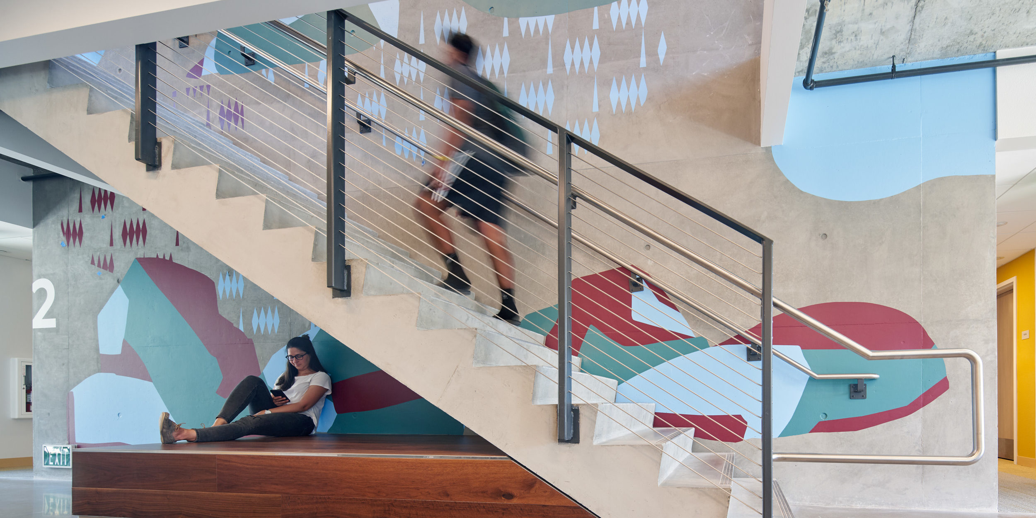
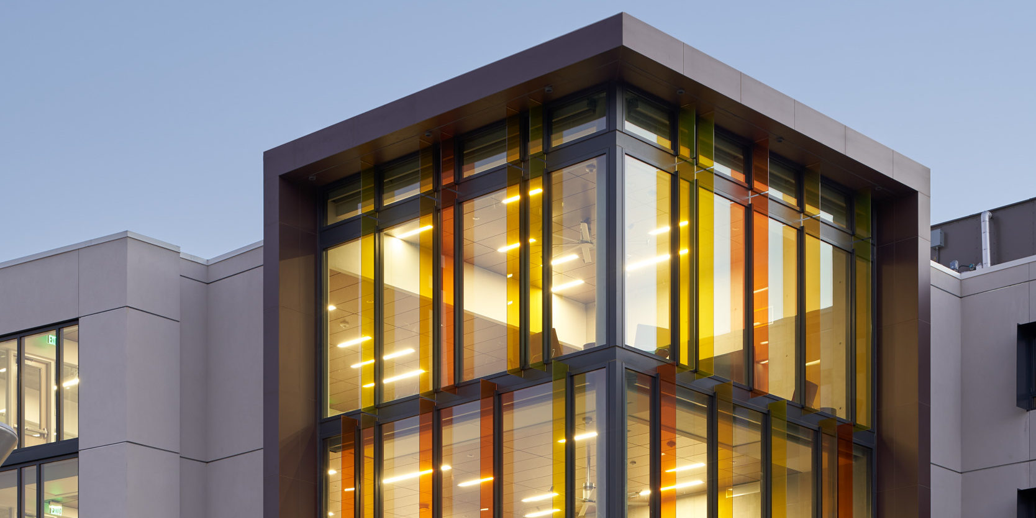
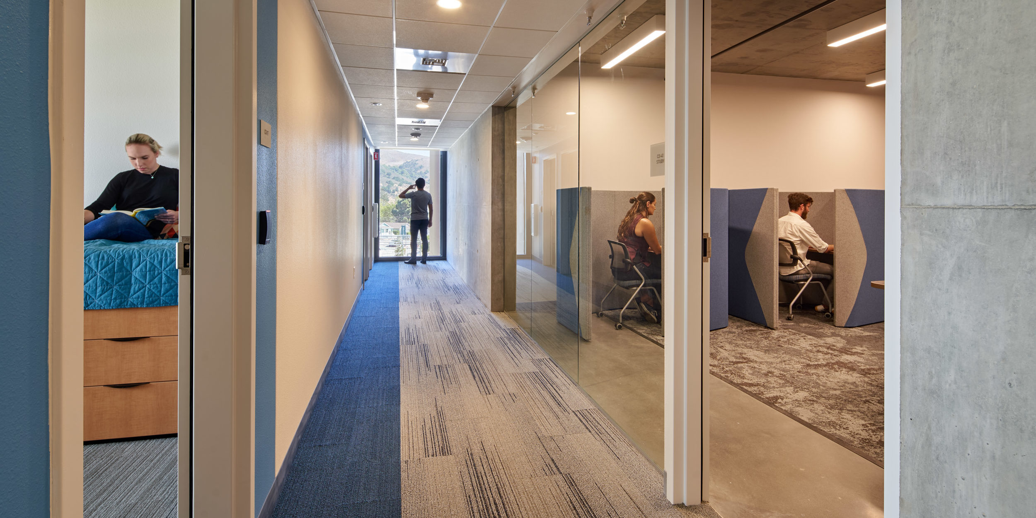
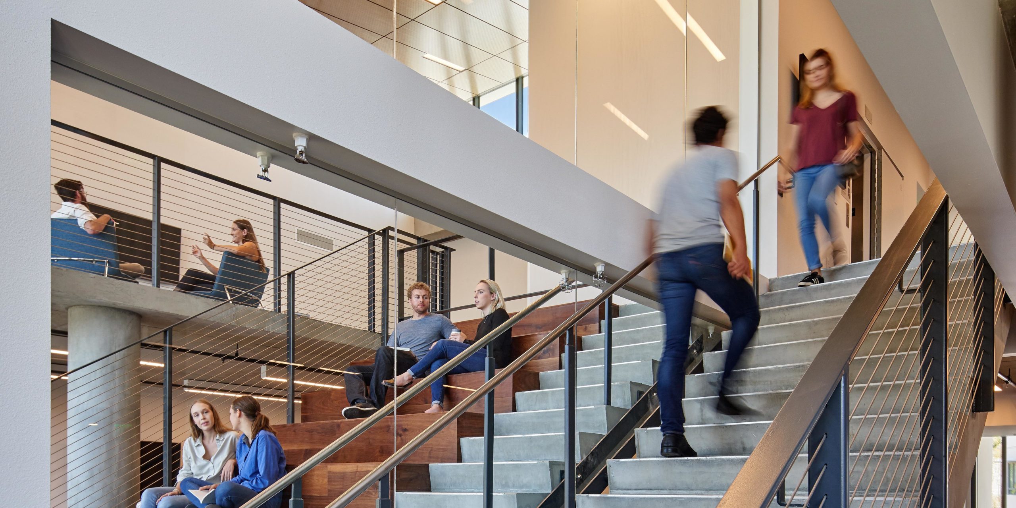
Design Team
Valerio Dewal Train
Joe Valerio
Principal Architect
Randy Mattheis
Principal Architect
Elizabeth Utley
Project Manager
Lauren Shelton
Project Manager
Victoria Chu
Project Architect
Michelle Chang
Project Architect
Crystal Adams
Media Objectives Associate Designer
Rafael Barontoni
Media-Objectives Designer
Extended Partners
General Contractors
Webcor Builders
Photographer
Bruce Damonte
Consultants, Engineers,
Sub-contractors
Cannon, Inc.
Civil
KTU+A Landscape
DCI Engineers
Structural
Axiom Engineers Mechanical
About the Project
The yaktitʸutʸu housing complex consists of seven three- to five-story residence hall buildings that house 1,475 students, Prominently located adjacent to a primary entrance of the Cal Poly San Luis Obispo campus. The design team overlaid an identity program that aims to integrate first-year students to university life.
With views opening to the ring of the Nine Sisters hilltops that wrap the campus, student study spaces provide quiet places outside of the dorm-style rooms. Living rooms dedicated to communities of 50 students each are linked inward to vertical circulation to encourage interaction among students. The living room spaces open to outdoor courtyards and to a generously sized central staircase designed to foster connections leading to friendships that last for a semester or perhaps a lifetime.
The university and the design team partnered with the local indigenous yak titʸu titʸu people to create naming and environmental graphics for the residence halls. These graphics tell the stories seven Northern Chumash villages and culturally significant places along the Central Coast. Each residence hall draws its name from a tribal village: elewexe, nipumū, tiłhini, tsʰɨtqawɨ, tšɨłkukunɨtš, tsɨpxatu, and tsɨtkawayu. Designers worked alongside the Northern Chumash tribe throughout the process, building place specific stories on local plants and animals to create vibrant and truthful place metaphors within each building. Graphics were hand-painted on concrete walls.
Every floor has a unique mural constructing a larger story of the place name associated with the building. All graphics were created with constant collaboration between the Northern Chumash Tribe, university and student stakeholders to produce vibrant and truthful connections to the cultural history of the site. The goal is to increase students’ respect for the land and its ecosystems, for each other, and for the cultural heritage of the place they live.
The Long View Statement
Plant materials on the site were selected in collaboration with the local indigenous yak titʸu titʸu people to demonstrate native plant species.
.
The buildings are designed to be LEED platinum (pending certification) and were designed to be net zero electric